489 foton på vitt allrum, med en spiselkrans i metall
Sortera efter:
Budget
Sortera efter:Populärt i dag
21 - 40 av 489 foton
Artikel 1 av 3
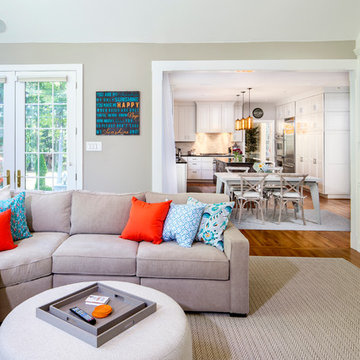
Herb Engelsberg
Foto på ett mellanstort vintage avskilt allrum, med grå väggar, mellanmörkt trägolv, brunt golv, en standard öppen spis och en spiselkrans i metall
Foto på ett mellanstort vintage avskilt allrum, med grå väggar, mellanmörkt trägolv, brunt golv, en standard öppen spis och en spiselkrans i metall
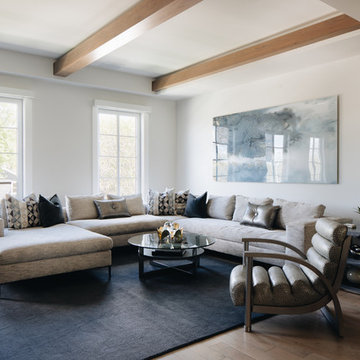
Photo by Stoffer Photography
Foto på ett mellanstort funkis allrum med öppen planlösning, med en hemmabar, grå väggar, ljust trägolv, en standard öppen spis, en spiselkrans i metall och en väggmonterad TV
Foto på ett mellanstort funkis allrum med öppen planlösning, med en hemmabar, grå väggar, ljust trägolv, en standard öppen spis, en spiselkrans i metall och en väggmonterad TV
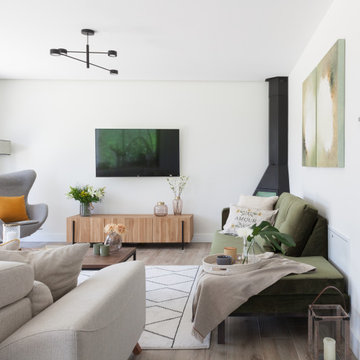
Idéer för att renovera ett mellanstort funkis allrum med öppen planlösning, med vita väggar, klinkergolv i porslin, en hängande öppen spis, en spiselkrans i metall, en väggmonterad TV och brunt golv
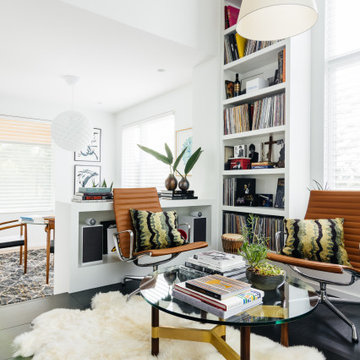
Idéer för ett stort 50 tals allrum med öppen planlösning, med ett bibliotek, vita väggar, klinkergolv i porslin, en dubbelsidig öppen spis, en spiselkrans i metall och svart golv
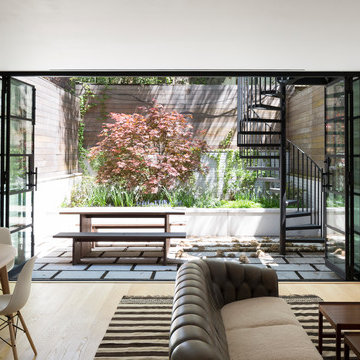
Family Room With Casual Dining
Photo - Courtesy of Selldorf Architects
Idéer för eklektiska allrum med öppen planlösning, med vita väggar, ljust trägolv, en standard öppen spis och en spiselkrans i metall
Idéer för eklektiska allrum med öppen planlösning, med vita väggar, ljust trägolv, en standard öppen spis och en spiselkrans i metall

The sunny new family room/breakfast room addition enjoys wrap-around views of the garden. Large skylights bring in lots of daylight.
Photo: Jeffrey Totaro

Our Seattle studio designed this stunning 5,000+ square foot Snohomish home to make it comfortable and fun for a wonderful family of six.
On the main level, our clients wanted a mudroom. So we removed an unused hall closet and converted the large full bathroom into a powder room. This allowed for a nice landing space off the garage entrance. We also decided to close off the formal dining room and convert it into a hidden butler's pantry. In the beautiful kitchen, we created a bright, airy, lively vibe with beautiful tones of blue, white, and wood. Elegant backsplash tiles, stunning lighting, and sleek countertops complete the lively atmosphere in this kitchen.
On the second level, we created stunning bedrooms for each member of the family. In the primary bedroom, we used neutral grasscloth wallpaper that adds texture, warmth, and a bit of sophistication to the space creating a relaxing retreat for the couple. We used rustic wood shiplap and deep navy tones to define the boys' rooms, while soft pinks, peaches, and purples were used to make a pretty, idyllic little girls' room.
In the basement, we added a large entertainment area with a show-stopping wet bar, a large plush sectional, and beautifully painted built-ins. We also managed to squeeze in an additional bedroom and a full bathroom to create the perfect retreat for overnight guests.
For the decor, we blended in some farmhouse elements to feel connected to the beautiful Snohomish landscape. We achieved this by using a muted earth-tone color palette, warm wood tones, and modern elements. The home is reminiscent of its spectacular views – tones of blue in the kitchen, primary bathroom, boys' rooms, and basement; eucalyptus green in the kids' flex space; and accents of browns and rust throughout.
---Project designed by interior design studio Kimberlee Marie Interiors. They serve the Seattle metro area including Seattle, Bellevue, Kirkland, Medina, Clyde Hill, and Hunts Point.
For more about Kimberlee Marie Interiors, see here: https://www.kimberleemarie.com/
To learn more about this project, see here:
https://www.kimberleemarie.com/modern-luxury-home-remodel-snohomish
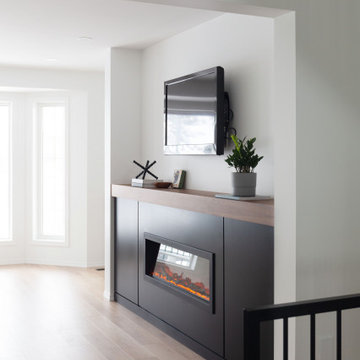
Inredning av ett modernt mellanstort allrum, med vita väggar, ljust trägolv, en standard öppen spis, en spiselkrans i metall, en väggmonterad TV och brunt golv
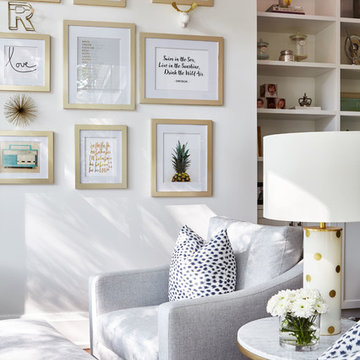
Idéer för att renovera ett vintage allrum, med vita väggar, mellanmörkt trägolv, en standard öppen spis, en spiselkrans i metall, en väggmonterad TV och brunt golv
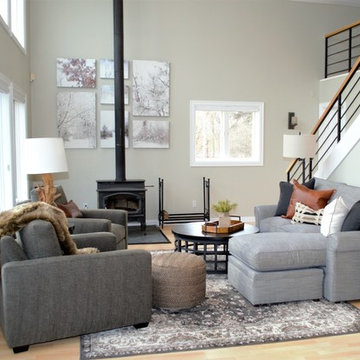
Refreshing Designs
Idéer för ett mellanstort klassiskt allrum med öppen planlösning, med grå väggar, ljust trägolv, en öppen vedspis och en spiselkrans i metall
Idéer för ett mellanstort klassiskt allrum med öppen planlösning, med grå väggar, ljust trägolv, en öppen vedspis och en spiselkrans i metall

The interior of this spacious, upscale Bauhaus-style home, designed by our Boston studio, uses earthy materials like subtle woven touches and timber and metallic finishes to provide natural textures and form. The cozy, minimalist environment is light and airy and marked with playful elements like a recurring zig-zag pattern and peaceful escapes including the primary bedroom and a made-over sun porch.
---
Project designed by Boston interior design studio Dane Austin Design. They serve Boston, Cambridge, Hingham, Cohasset, Newton, Weston, Lexington, Concord, Dover, Andover, Gloucester, as well as surrounding areas.
For more about Dane Austin Design, click here: https://daneaustindesign.com/
To learn more about this project, click here:
https://daneaustindesign.com/weston-bauhaus
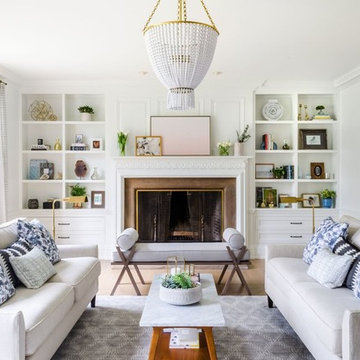
Idéer för att renovera ett vintage avskilt allrum, med vita väggar, en standard öppen spis och en spiselkrans i metall
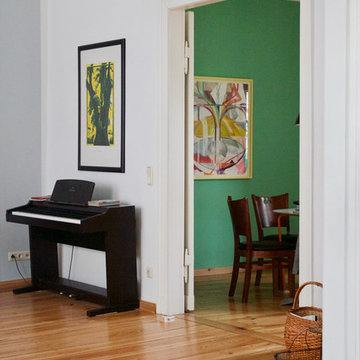
Durchblick vom Wohn- ins Esszimmer. Die wundervollen Original-Flügeltüren verbinden oder schließen aus.
Foto på ett stort funkis avskilt allrum, med ett musikrum, grå väggar, mellanmörkt trägolv, en öppen vedspis, en spiselkrans i metall, en väggmonterad TV och brunt golv
Foto på ett stort funkis avskilt allrum, med ett musikrum, grå väggar, mellanmörkt trägolv, en öppen vedspis, en spiselkrans i metall, en väggmonterad TV och brunt golv
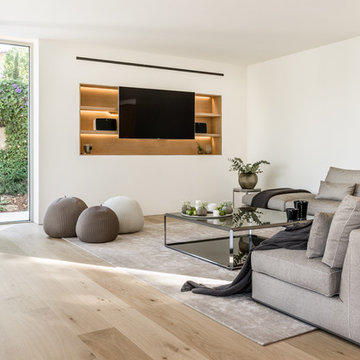
© Tomeu Canyellas
Foto på ett funkis allrum med öppen planlösning, med vita väggar, ljust trägolv, en hängande öppen spis, en inbyggd mediavägg och en spiselkrans i metall
Foto på ett funkis allrum med öppen planlösning, med vita väggar, ljust trägolv, en hängande öppen spis, en inbyggd mediavägg och en spiselkrans i metall
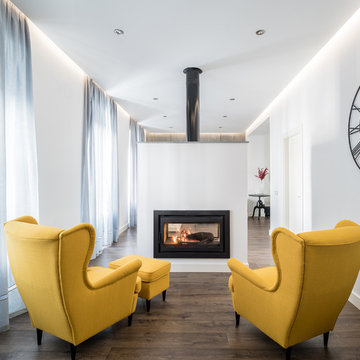
Javier Orive. Fotografía de Arquitectura
Inredning av ett modernt mellanstort allrum med öppen planlösning, med ett bibliotek, vita väggar, mörkt trägolv, en dubbelsidig öppen spis och en spiselkrans i metall
Inredning av ett modernt mellanstort allrum med öppen planlösning, med ett bibliotek, vita väggar, mörkt trägolv, en dubbelsidig öppen spis och en spiselkrans i metall
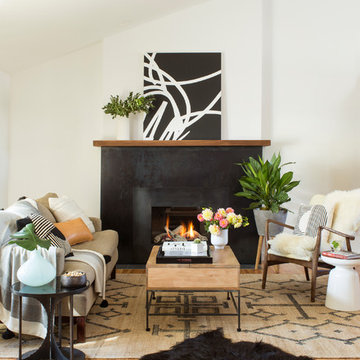
Modern inredning av ett allrum, med vita väggar, ljust trägolv, en standard öppen spis och en spiselkrans i metall
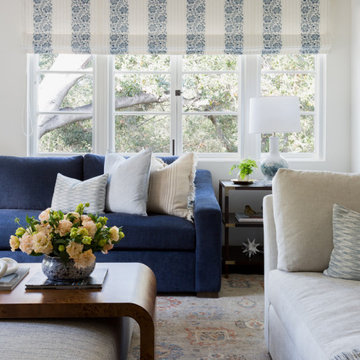
Our La Cañada studio juxtaposed the historic architecture of this home with contemporary, Spanish-style interiors. It features a contrasting palette of warm and cool colors, printed tilework, spacious layouts, high ceilings, metal accents, and lots of space to bond with family and entertain friends.
---
Project designed by Courtney Thomas Design in La Cañada. Serving Pasadena, Glendale, Monrovia, San Marino, Sierra Madre, South Pasadena, and Altadena.
For more about Courtney Thomas Design, click here: https://www.courtneythomasdesign.com/
To learn more about this project, click here:
https://www.courtneythomasdesign.com/portfolio/contemporary-spanish-style-interiors-la-canada/
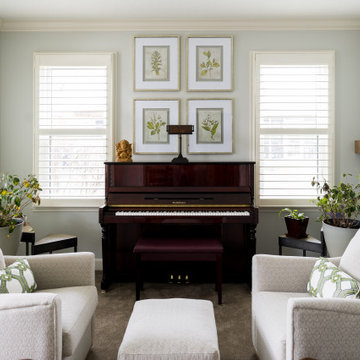
Our studio fully renovated this Eagle Creek home using a soothing palette and thoughtful decor to create a luxurious, relaxing ambience. The kitchen was upgraded with clean white appliances and sleek gray cabinets to contrast with the natural look of granite countertops and a wood grain island. A classic tiled backsplash adds elegance to the space. In the living room, our designers structurally redesigned the stairwell to improve the use of available space and added a geometric railing for a touch of grandeur. A white-trimmed fireplace pops against the soothing gray furnishings, adding sophistication to the comfortable room. Tucked behind sliding barn doors is a lovely, private space with an upright piano, nature-inspired decor, and generous windows.
---Project completed by Wendy Langston's Everything Home interior design firm, which serves Carmel, Zionsville, Fishers, Westfield, Noblesville, and Indianapolis.
For more about Everything Home, see here: https://everythinghomedesigns.com/
To learn more about this project, see here:
https://everythinghomedesigns.com/portfolio/eagle-creek-home-transformation/
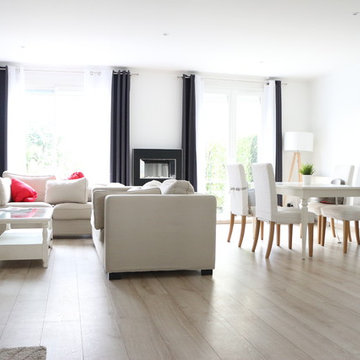
Nouveau salon: agencé selon mes conseils en circulation et harmonie de la pièce. Décoré par les clients.
Crédit photo: Suzanne Phan - ESCAPE STUDIO
Inspiration för ett mellanstort nordiskt allrum, med vita väggar, ljust trägolv, en hängande öppen spis, en spiselkrans i metall och beiget golv
Inspiration för ett mellanstort nordiskt allrum, med vita väggar, ljust trägolv, en hängande öppen spis, en spiselkrans i metall och beiget golv
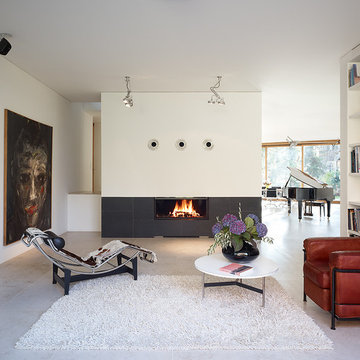
Exempel på ett stort modernt allrum med öppen planlösning, med ett bibliotek, vita väggar, en standard öppen spis, en spiselkrans i metall och grått golv
489 foton på vitt allrum, med en spiselkrans i metall
2