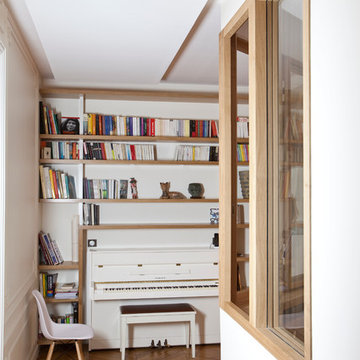529 foton på vitt allrum, med ett musikrum
Sortera efter:
Budget
Sortera efter:Populärt i dag
161 - 180 av 529 foton
Artikel 1 av 3
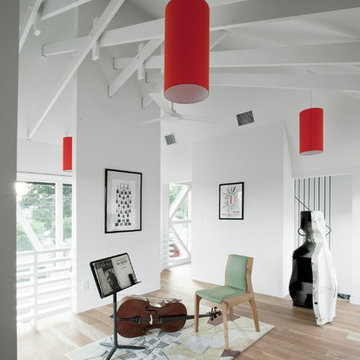
Cote Minguell
Foto på ett funkis avskilt allrum, med ett musikrum, vita väggar, ljust trägolv och brunt golv
Foto på ett funkis avskilt allrum, med ett musikrum, vita väggar, ljust trägolv och brunt golv
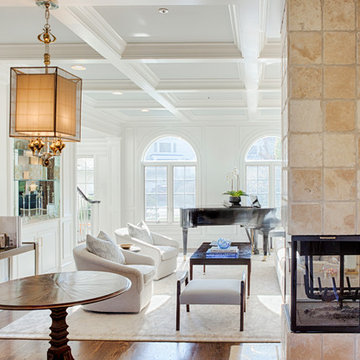
RUDLOFF Custom Builders, is a residential construction company that connects with clients early in the design phase to ensure every detail of your project is captured just as you imagined. RUDLOFF Custom Builders will create the project of your dreams that is executed by on-site project managers and skilled craftsman, while creating lifetime client relationships that are build on trust and integrity.
We are a full service, certified remodeling company that covers all of the Philadelphia suburban area including West Chester, Gladwynne, Malvern, Wayne, Haverford and more.
As a 6 time Best of Houzz winner, we look forward to working with you on your next project.
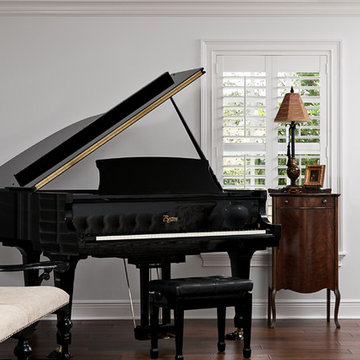
Exempel på ett mellanstort klassiskt allrum, med ett musikrum, vita väggar och mörkt trägolv
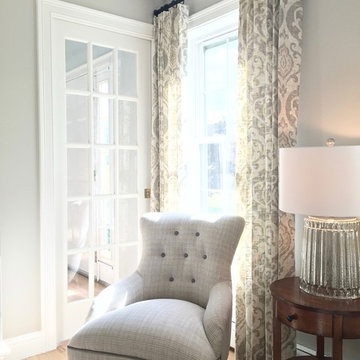
The Good Home
Inspiration för ett mellanstort vintage avskilt allrum, med ett musikrum, grå väggar och ljust trägolv
Inspiration för ett mellanstort vintage avskilt allrum, med ett musikrum, grå väggar och ljust trägolv
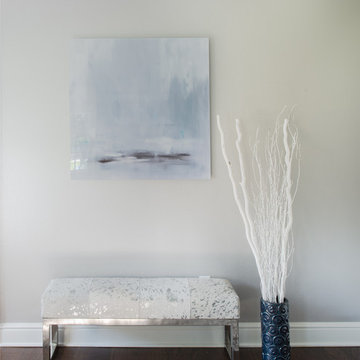
Jane Beiles Photography
Idéer för ett mellanstort klassiskt avskilt allrum, med ett musikrum, grå väggar, mellanmörkt trägolv och brunt golv
Idéer för ett mellanstort klassiskt avskilt allrum, med ett musikrum, grå väggar, mellanmörkt trägolv och brunt golv
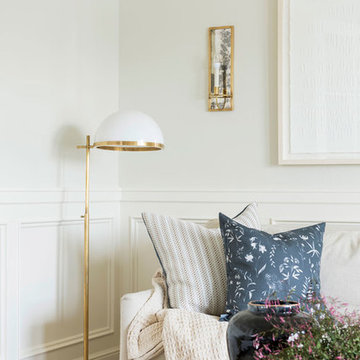
Exempel på ett litet maritimt avskilt allrum, med ett musikrum, vita väggar, mellanmörkt trägolv och flerfärgat golv
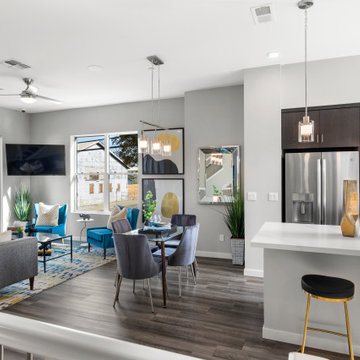
Inspiration för mellanstora moderna allrum på loftet, med ett musikrum, grå väggar, ljust trägolv, TV i ett hörn och brunt golv
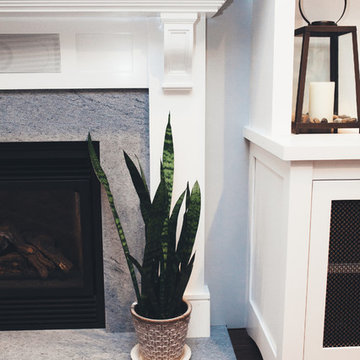
Mission style AV built in Bookcase wall and Fireplace surround. Inset wire grille doors, arched foot rails, hand scraped wood floors and soapstone fireplace hearth and surround. Photo by: Leney Breeden
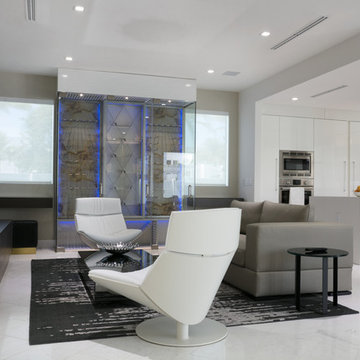
Exempel på ett stort modernt allrum med öppen planlösning, med ett musikrum, beige väggar, marmorgolv, en väggmonterad TV och vitt golv
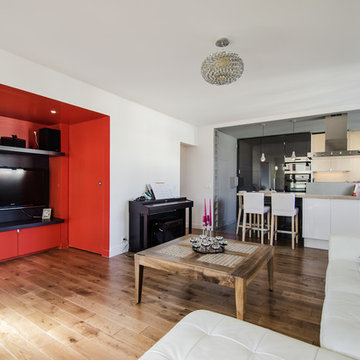
Atelier MEP
Inspiration för ett stort funkis allrum med öppen planlösning, med ett musikrum, mellanmörkt trägolv, en väggmonterad TV och vita väggar
Inspiration för ett stort funkis allrum med öppen planlösning, med ett musikrum, mellanmörkt trägolv, en väggmonterad TV och vita väggar
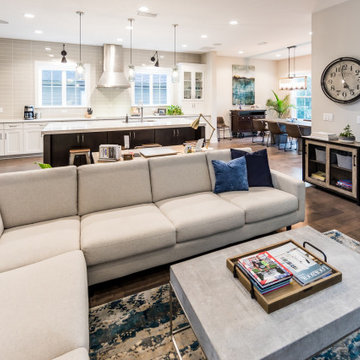
DreamDesign®25, Springmoor House, is a modern rustic farmhouse and courtyard-style home. A semi-detached guest suite (which can also be used as a studio, office, pool house or other function) with separate entrance is the front of the house adjacent to a gated entry. In the courtyard, a pool and spa create a private retreat. The main house is approximately 2500 SF and includes four bedrooms and 2 1/2 baths. The design centerpiece is the two-story great room with asymmetrical stone fireplace and wrap-around staircase and balcony. A modern open-concept kitchen with large island and Thermador appliances is open to both great and dining rooms. The first-floor master suite is serene and modern with vaulted ceilings, floating vanity and open shower.
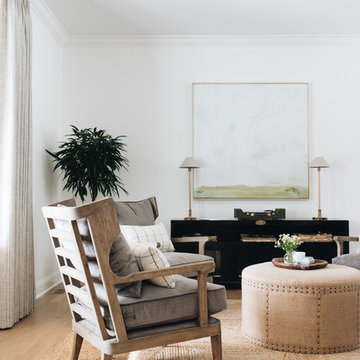
Foto på ett mellanstort vintage allrum med öppen planlösning, med ett musikrum, vita väggar, ljust trägolv och brunt golv
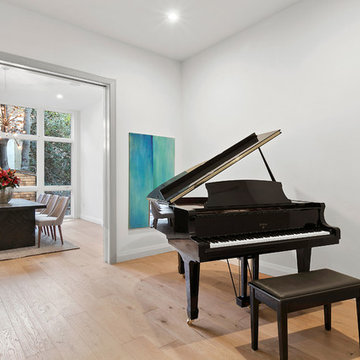
When the developer found this brownstone on the Upper Westside he immediately researched and found its potential for expansion. We were hired to maximize the existing brownstone and turn it from its current existence as 5 individual apartments into a large luxury single family home. The existing building was extended 16 feet into the rear yard and a new sixth story was added along with an occupied roof. The project was not a complete gut renovation, the character of the parlor floor was maintained, along with the original front facade, windows, shutters, and fireplaces throughout. A new solid oak stair was built from the garden floor to the roof in conjunction with a small supplemental passenger elevator directly adjacent to the staircase. The new brick rear facade features oversized windows; one special aspect of which is the folding window wall at the ground level that can be completely opened to the garden. The goal to keep the original character of the brownstone yet to update it with modern touches can be seen throughout the house. The large kitchen has Italian lacquer cabinetry with walnut and glass accents, white quartz counters and backsplash and a Calcutta gold arabesque mosaic accent wall. On the parlor floor a custom wetbar, large closet and powder room are housed in a new floor to ceiling wood paneled core. The master bathroom contains a large freestanding tub, a glass enclosed white marbled steam shower, and grey wood vanities accented by a white marble floral mosaic. The new forth floor front room is highlighted by a unique sloped skylight that offers wide skyline views. The house is topped off with a glass stair enclosure that contains an integrated window seat offering views of the roof and an intimate space to relax in the sun.
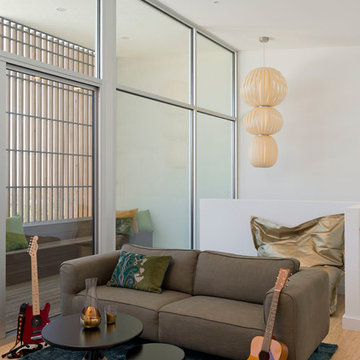
© Paul Bardagjy Photography
Inspiration för ett mellanstort funkis allrum med öppen planlösning, med vita väggar, ett musikrum, ljust trägolv och brunt golv
Inspiration för ett mellanstort funkis allrum med öppen planlösning, med vita väggar, ett musikrum, ljust trägolv och brunt golv
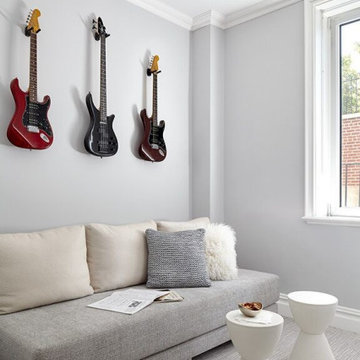
Light renovations, including new dark hardwood floor throughout, updating the kitchen with all new counter-tops, back splash and stone flooring as well as all new furnishings throughout updated this stunning pre-war apartment which is perched above the trees overlooking Central Park.
---
Our interior design service area is all of New York City including the Upper East Side and Upper West Side, as well as the Hamptons, Scarsdale, Mamaroneck, Rye, Rye City, Edgemont, Harrison, Bronxville, and Greenwich CT.
For more about Darci Hether, click here: https://darcihether.com/
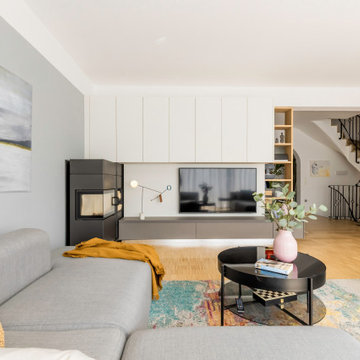
Foto på ett stort minimalistiskt allrum med öppen planlösning, med ett musikrum, grå väggar, bambugolv, en hängande öppen spis, en spiselkrans i metall, en väggmonterad TV och brunt golv
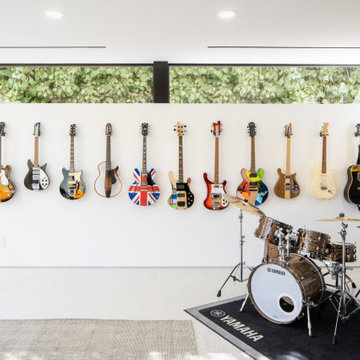
Dan Brunn Architecture prides itself on the economy and efficiency of its designs, so the firm was eager to incorporate BONE Structure’s steel system in Bridge House. Combining classic post-and-beam structure with energy-efficient solutions, BONE Structure delivers a flexible, durable, and sustainable product. “Building construction technology is so far behind, and we haven’t really progressed,” says Brunn, “so we were excited by the prospect working with BONE Structure.”
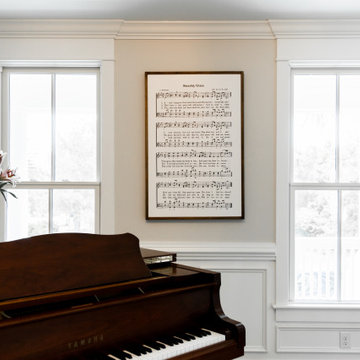
Inspiration för ett mellanstort vintage allrum med öppen planlösning, med ett musikrum och beige väggar
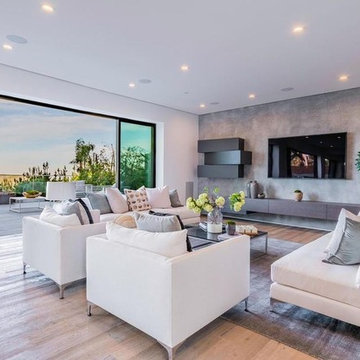
Joana Morrison
Idéer för att renovera ett stort funkis allrum med öppen planlösning, med ett musikrum, grå väggar, bambugolv, en väggmonterad TV och beiget golv
Idéer för att renovera ett stort funkis allrum med öppen planlösning, med ett musikrum, grå väggar, bambugolv, en väggmonterad TV och beiget golv
529 foton på vitt allrum, med ett musikrum
9
