6 470 foton på vitt allrum, med ljust trägolv
Sortera efter:
Budget
Sortera efter:Populärt i dag
161 - 180 av 6 470 foton
Artikel 1 av 3
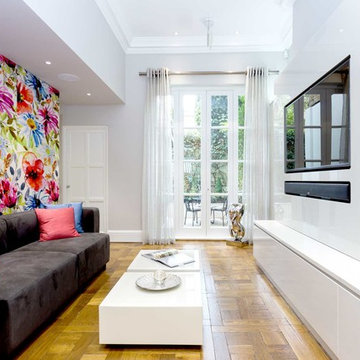
The lounge & TV area in our showroom houses a bespoke built-in TV unit with shelving & storage surround. Across the way is our custom-made sofa & cushions, with fabric wall-panelling behind.
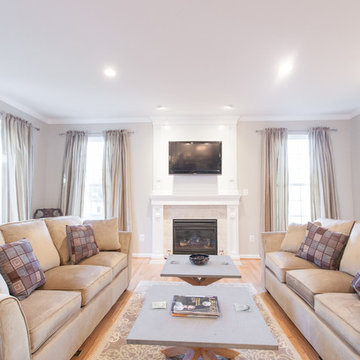
Custom designed and built cabinetry for books and games. The blue back adds a fun pop of color!
Inspiration för ett mellanstort vintage allrum med öppen planlösning, med grå väggar, ljust trägolv, en standard öppen spis, en spiselkrans i trä och en väggmonterad TV
Inspiration för ett mellanstort vintage allrum med öppen planlösning, med grå väggar, ljust trägolv, en standard öppen spis, en spiselkrans i trä och en väggmonterad TV
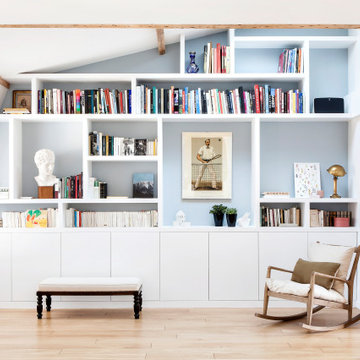
Bibliothèque sur mesure
Inspiration för ett funkis allrum med öppen planlösning, med vita väggar, ljust trägolv och brunt golv
Inspiration för ett funkis allrum med öppen planlösning, med vita väggar, ljust trägolv och brunt golv
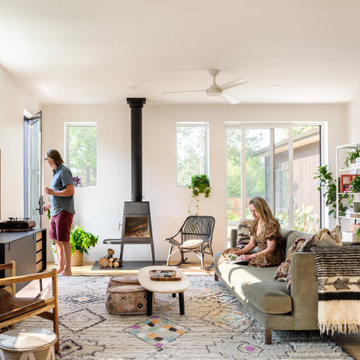
Inredning av ett skandinaviskt allrum, med ljust trägolv, en öppen vedspis och en väggmonterad TV

This loft space was transformed into a cozy media room, as an additional living / family space for entertaining. We did a textural lime wash paint finish in a light gray color to the walls and ceiling for added warmth and interest. The dark and moody furnishings were complimented by a dark green velvet accent chair and colorful vintage Turkish rug.

Luxurious new construction Nantucket-style colonial home with contemporary interior in New Canaan, Connecticut staged by BA Staging & Interiors. The staging was selected to emphasize the light and airy finishes and natural materials and textures used throughout. Neutral color palette with calming touches of blue were used to create a serene lifestyle experience.

This design involved a renovation and expansion of the existing home. The result is to provide for a multi-generational legacy home. It is used as a communal spot for gathering both family and work associates for retreats. ADA compliant.
Photographer: Zeke Ruelas
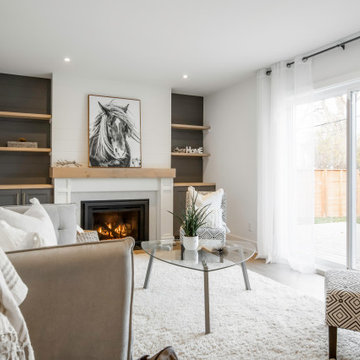
This family room is so cosy! We added all the furniture and accessories and of course the horse art piece. The small marble tiles around the fireplace sparkle when the fireplace is on!
If you are a homeowner, realtor, house-flipper or investor thinking about listing your home, give us a call. We will help you get your property ready. Call us at 514-222-5553.

Warm family room with Fireplace focal point.
Idéer för att renovera ett stort vintage allrum med öppen planlösning, med vita väggar, ljust trägolv, en standard öppen spis, en spiselkrans i sten, en väggmonterad TV och brunt golv
Idéer för att renovera ett stort vintage allrum med öppen planlösning, med vita väggar, ljust trägolv, en standard öppen spis, en spiselkrans i sten, en väggmonterad TV och brunt golv
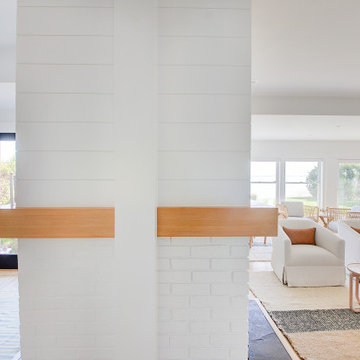
Completely remodeled beach house with an open floor plan, beautiful light wood floors and an amazing view of the water. After walking through the entry with the open living room on the right you enter the expanse with the sitting room at the left and the family room to the right. The original double sided fireplace is updated by removing the interior walls and adding a white on white shiplap and brick combination separated by a custom wood mantle the wraps completely around.

Idéer för att renovera ett mycket stort vintage allrum med öppen planlösning, med vita väggar, ljust trägolv, en standard öppen spis, en spiselkrans i trä, en väggmonterad TV och beiget golv
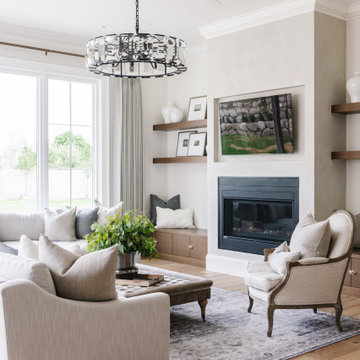
Head over to our website for more photos of The Stone Manor Parade of Homes 2020.
Foto på ett vintage allrum med öppen planlösning, med ljust trägolv och en inbyggd mediavägg
Foto på ett vintage allrum med öppen planlösning, med ljust trägolv och en inbyggd mediavägg
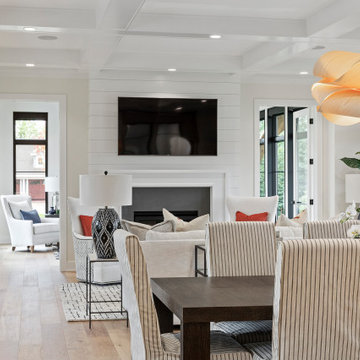
Contemporary great room.
Exempel på ett mycket stort allrum med öppen planlösning, med vita väggar, ljust trägolv, en standard öppen spis, en spiselkrans i sten, en väggmonterad TV och brunt golv
Exempel på ett mycket stort allrum med öppen planlösning, med vita väggar, ljust trägolv, en standard öppen spis, en spiselkrans i sten, en väggmonterad TV och brunt golv
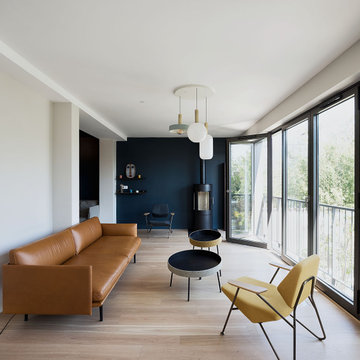
vue du séjour vers la cuisine
Idéer för ett stort modernt allrum med öppen planlösning, med beige väggar, ljust trägolv och beiget golv
Idéer för ett stort modernt allrum med öppen planlösning, med beige väggar, ljust trägolv och beiget golv
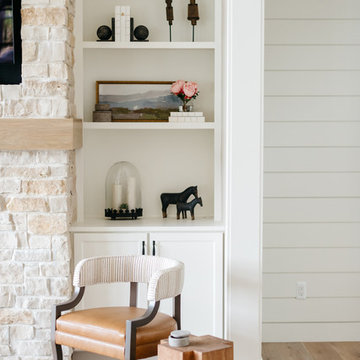
Idéer för stora lantliga avskilda allrum, med beige väggar, ljust trägolv, en standard öppen spis, en spiselkrans i sten, en inbyggd mediavägg och brunt golv

Maritim inredning av ett allrum, med beige väggar, ljust trägolv och en inbyggd mediavägg
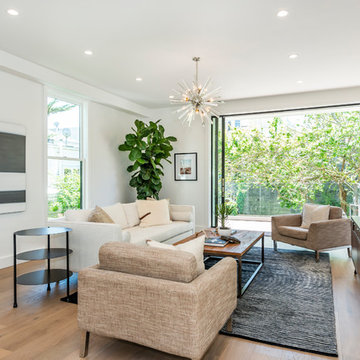
Foto på ett mellanstort funkis allrum med öppen planlösning, med vita väggar, ljust trägolv, en väggmonterad TV och brunt golv
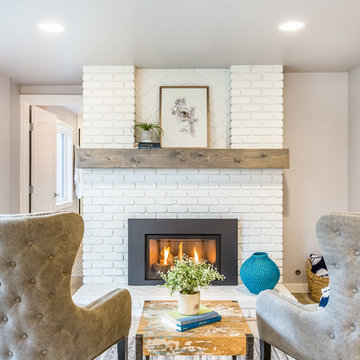
Idéer för att renovera ett mellanstort funkis allrum med öppen planlösning, med ljust trägolv, en standard öppen spis och en spiselkrans i tegelsten
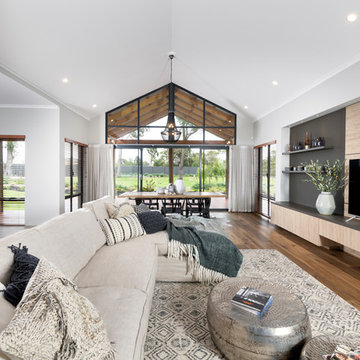
D-Max Photography
Rustik inredning av ett stort allrum med öppen planlösning, med en väggmonterad TV, vita väggar och ljust trägolv
Rustik inredning av ett stort allrum med öppen planlösning, med en väggmonterad TV, vita väggar och ljust trägolv
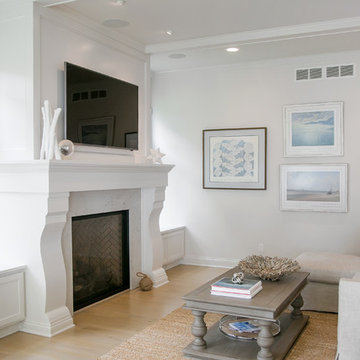
http://lowellcustomhomes.com , LOWELL CUSTOM HOMES, Lake Geneva, WI, Open floor plan with lakeside dining room open to the living room with custom designed fireplace, flat screen television mounted above and balanced by windows to each side for a bright sunny interior.
6 470 foton på vitt allrum, med ljust trägolv
9