7 000 foton på vitt allrum, med mellanmörkt trägolv
Sortera efter:
Budget
Sortera efter:Populärt i dag
1 - 20 av 7 000 foton
Artikel 1 av 3

Inspiration för ett vintage allrum med öppen planlösning, med grå väggar, mellanmörkt trägolv, en standard öppen spis, en spiselkrans i sten, en inbyggd mediavägg och brunt golv
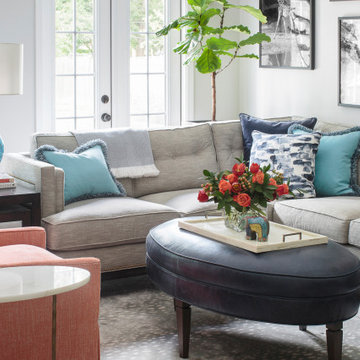
Our client wanted a comfy but stylish gathering space off the kitchen. One of their favorite places to visit was Africa.
They get to recall their amazing trip every day with the oversized gallery wall. A sectional and chairs create a cozy place to read or watch tv. The oval shaped ottoman is easy to move around without any hard corners and the orange chairs swivel for good tv viewing. Beautiful swirled blue lamps shimmer in the natural light. A little play on theme with the animal patterned area rug.

Wall Paint Color: Benjamin Moore Paper White
Paint Trim: Benjamin Moore White Heron
Joe Kwon Photography
Foto på ett stort vintage allrum med öppen planlösning, med vita väggar, mellanmörkt trägolv, en standard öppen spis, en väggmonterad TV och brunt golv
Foto på ett stort vintage allrum med öppen planlösning, med vita väggar, mellanmörkt trägolv, en standard öppen spis, en väggmonterad TV och brunt golv

Jessica White
Bild på ett stort vintage allrum med öppen planlösning, med grå väggar, mellanmörkt trägolv, en standard öppen spis, en spiselkrans i betong och en väggmonterad TV
Bild på ett stort vintage allrum med öppen planlösning, med grå väggar, mellanmörkt trägolv, en standard öppen spis, en spiselkrans i betong och en väggmonterad TV
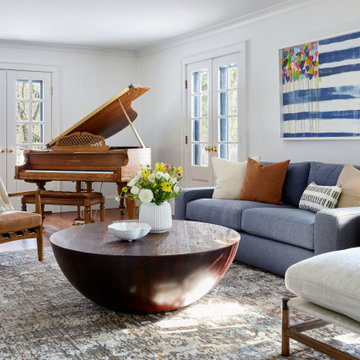
For this family room space, we added vibrant pops of blue to make it contrast a little bit with the other more earth-tone-centric spaces in the home.
Idéer för ett mellanstort lantligt allrum med öppen planlösning, med ett musikrum, vita väggar, mellanmörkt trägolv och brunt golv
Idéer för ett mellanstort lantligt allrum med öppen planlösning, med ett musikrum, vita väggar, mellanmörkt trägolv och brunt golv

Idéer för eklektiska allrum med öppen planlösning, med blå väggar, mellanmörkt trägolv, en standard öppen spis, en väggmonterad TV och brunt golv

Foto på ett stort lantligt allrum med öppen planlösning, med vita väggar, mellanmörkt trägolv, en standard öppen spis, en spiselkrans i sten, en väggmonterad TV och brunt golv
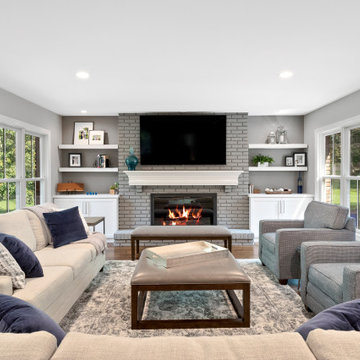
Inspiration för ett mellanstort vintage allrum med öppen planlösning, med grå väggar, mellanmörkt trägolv, en standard öppen spis, en spiselkrans i tegelsten, en väggmonterad TV och brunt golv
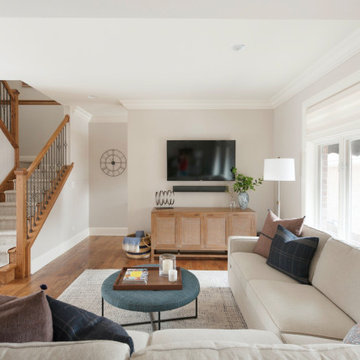
Idéer för att renovera ett vintage allrum med öppen planlösning, med grå väggar, mellanmörkt trägolv, en väggmonterad TV och brunt golv

WINNER: Silver Award – One-of-a-Kind Custom or Spec 4,001 – 5,000 sq ft, Best in American Living Awards, 2019
Affectionately called The Magnolia, a reference to the architect's Southern upbringing, this project was a grass roots exploration of farmhouse architecture. Located in Phoenix, Arizona’s idyllic Arcadia neighborhood, the home gives a nod to the area’s citrus orchard history.
Echoing the past while embracing current millennial design expectations, this just-complete speculative family home hosts four bedrooms, an office, open living with a separate “dirty kitchen”, and the Stone Bar. Positioned in the Northwestern portion of the site, the Stone Bar provides entertainment for the interior and exterior spaces. With retracting sliding glass doors and windows above the bar, the space opens up to provide a multipurpose playspace for kids and adults alike.
Nearly as eyecatching as the Camelback Mountain view is the stunning use of exposed beams, stone, and mill scale steel in this grass roots exploration of farmhouse architecture. White painted siding, white interior walls, and warm wood floors communicate a harmonious embrace in this soothing, family-friendly abode.
Project Details // The Magnolia House
Architecture: Drewett Works
Developer: Marc Development
Builder: Rafterhouse
Interior Design: Rafterhouse
Landscape Design: Refined Gardens
Photographer: ProVisuals Media
Awards
Silver Award – One-of-a-Kind Custom or Spec 4,001 – 5,000 sq ft, Best in American Living Awards, 2019
Featured In
“The Genteel Charm of Modern Farmhouse Architecture Inspired by Architect C.P. Drewett,” by Elise Glickman for Iconic Life, Nov 13, 2019
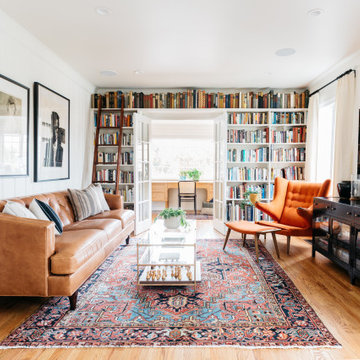
Klassisk inredning av ett allrum, med ett bibliotek, vita väggar, mellanmörkt trägolv, en väggmonterad TV och brunt golv

Great room with nook in the center leading to massive 10 ft island. Stained beams and glass cabinets doors complete the space.
Exempel på ett mellanstort lantligt allrum med öppen planlösning, med vita väggar, mellanmörkt trägolv och beiget golv
Exempel på ett mellanstort lantligt allrum med öppen planlösning, med vita väggar, mellanmörkt trägolv och beiget golv
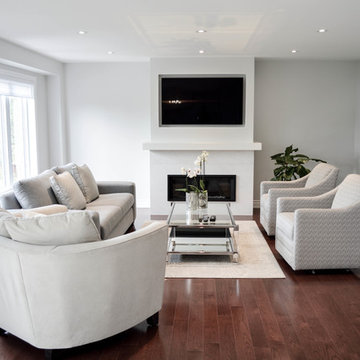
Inredning av ett klassiskt stort allrum med öppen planlösning, med grå väggar, mellanmörkt trägolv, en bred öppen spis, en spiselkrans i trä, en inbyggd mediavägg och brunt golv
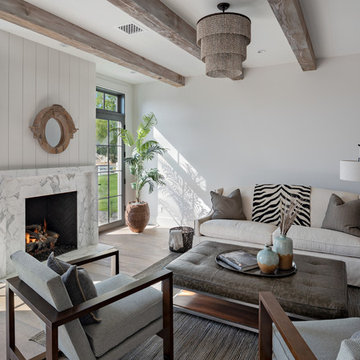
Bild på ett lantligt allrum, med vita väggar, mellanmörkt trägolv, en standard öppen spis, en spiselkrans i sten och brunt golv

Exempel på ett stort klassiskt allrum med öppen planlösning, med grå väggar, mellanmörkt trägolv, en standard öppen spis, en spiselkrans i gips och brunt golv
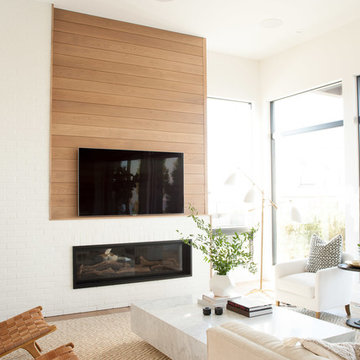
Foto på ett minimalistiskt allrum, med vita väggar, mellanmörkt trägolv, en bred öppen spis, en spiselkrans i tegelsten, en väggmonterad TV och brunt golv

A prior great room addition was made more open and functional with an optimal seating arrangement, flexible furniture options. The brick wall ties the space to the original portion of the home, as well as acting as a focal point.

Wainscoting has a reputation as a rustic material, but it can also be stylishly incorporated into more sophisticated spaces, as seen here. To add texture and height to this contemporary living room, we chose beaded HDF panels with a 4'' linear motif. Each
4' x 8' panel (2.97 m2 or 32 sq. ft.) installs easily on the ceiling or wall with a minimum of technical know-how. Both elegant and economical, these faux wainscoting panels come pre-painted in white, but can be repainted to match your space. / On associe souvent le lambris aux décors champêtres. Or, ce type de revêtement produit aussi un très bel effet dans un décor plus moderne, comme celui-ci. Afin de conférer un relief lambrissé ainsi que de la hauteur à ce salon contemporain, on a opté pour les panneaux de HDF Beaded à motif linéaire de 4 po. Offerts en format de 4 pi x 8 pi, ils s’installent facilement au mur comme au plafond avec un minimum de débrouillardise. Esthétiques et économiques à la fois, ces panneaux imitation lambris sont prépeints en blanc, mais peuvent être repeints avec la couleur s’agençant le mieux à votre ambiance. Chaque panneau couvre une surface de 2,97 m2 (32 pi2). Photo: Rémy Germain

Amerihome
Inspiration för ett mellanstort funkis avskilt allrum, med beige väggar, mellanmörkt trägolv, en standard öppen spis, en spiselkrans i tegelsten, en väggmonterad TV och brunt golv
Inspiration för ett mellanstort funkis avskilt allrum, med beige väggar, mellanmörkt trägolv, en standard öppen spis, en spiselkrans i tegelsten, en väggmonterad TV och brunt golv
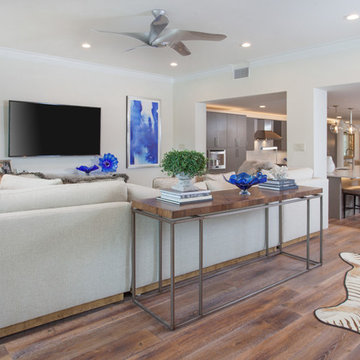
The large Family Room is planned as a lounge space with a u shaped sectional, cocktail ottoman and open view of the rear lanai and pool. The clean low lines of the sectional prevent the furniture from obstructing the view within this open space plan. A Breakfast Table in the rear corner doubles as a work space or gaming table effortlessly.
7 000 foton på vitt allrum, med mellanmörkt trägolv
1