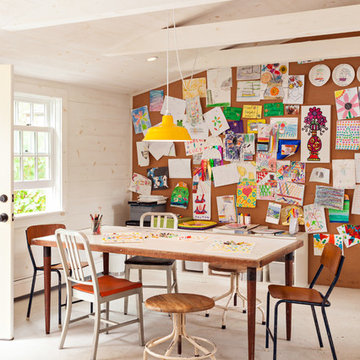Sortera efter:
Budget
Sortera efter:Populärt i dag
161 - 180 av 2 376 foton
Artikel 1 av 3
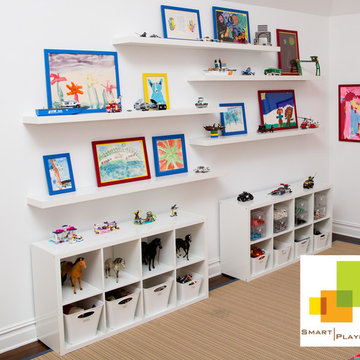
Julieane Webb
Idéer för mellanstora funkis könsneutrala tonårsrum kombinerat med lekrum, med vita väggar
Idéer för mellanstora funkis könsneutrala tonårsrum kombinerat med lekrum, med vita väggar
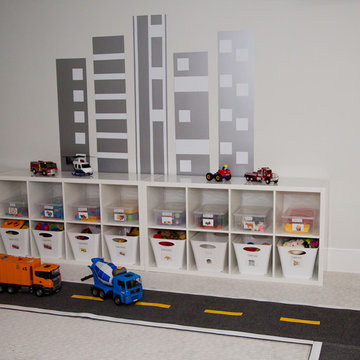
Inspiration för mellanstora moderna könsneutrala barnrum kombinerat med lekrum och för 4-10-åringar, med vita väggar och heltäckningsmatta
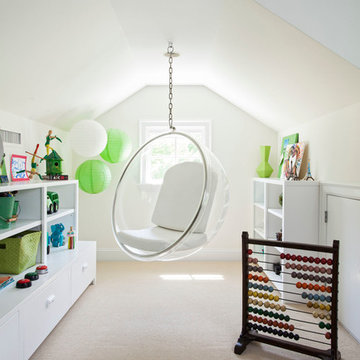
Jim Schmid Photography
Inspiration för moderna könsneutrala barnrum kombinerat med lekrum, med vita väggar och heltäckningsmatta
Inspiration för moderna könsneutrala barnrum kombinerat med lekrum, med vita väggar och heltäckningsmatta
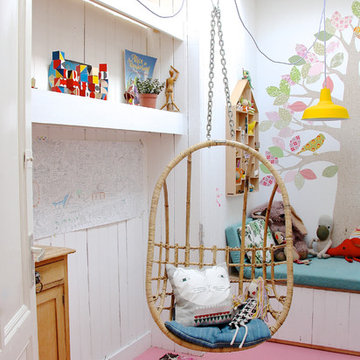
Photo: Holly Marder © 2013 Houzz
Skandinavisk inredning av ett flickrum kombinerat med lekrum, med vita väggar, målat trägolv och rosa golv
Skandinavisk inredning av ett flickrum kombinerat med lekrum, med vita väggar, målat trägolv och rosa golv
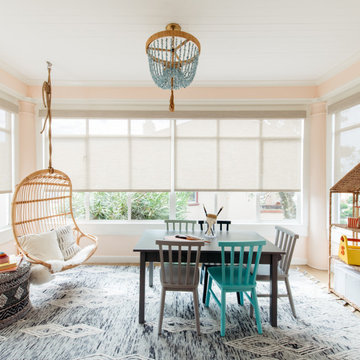
Photo: Nick Klein © 2022 Houzz
Inspiration för ett litet vintage könsneutralt småbarnsrum kombinerat med lekrum, med vita väggar, ljust trägolv och beiget golv
Inspiration för ett litet vintage könsneutralt småbarnsrum kombinerat med lekrum, med vita väggar, ljust trägolv och beiget golv
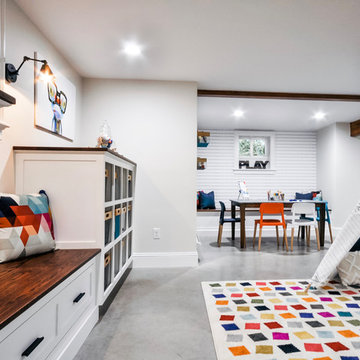
Playroom & craft room: We transformed a large suburban New Jersey basement into a farmhouse inspired, kids playroom and craft room. Kid-friendly custom millwork cube and bench storage was designed to store ample toys and books, using mixed wood and metal materials for texture. The vibrant, gender-neutral color palette stands out on the neutral walls and floor and sophisticated black accents in the art, mid-century wall sconces, and hardware. Bold color midcentury chairs and a scalloped wallpaper invite creativity to the craft room, and the addition of a teepee to the play area was the perfect, fun finishing touch!
This kids space is adjacent to an open-concept family-friendly media room, which mirrors the same color palette and materials with a more grown-up look. See the full project to view media room.
Photo Credits: Erin Coren, Curated Nest Interiors
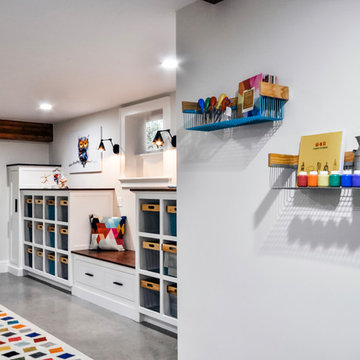
Playroom & craft room: We transformed a large suburban New Jersey basement into a farmhouse inspired, kids playroom and craft room. Kid-friendly custom millwork cube and bench storage was designed to store ample toys and books, using mixed wood and metal materials for texture. The vibrant, gender-neutral color palette stands out on the neutral walls and floor and sophisticated black accents in the art, mid-century wall sconces, and hardware. The addition of a teepee to the play area was the perfect, fun finishing touch!
This kids space is adjacent to an open-concept family-friendly media room, which mirrors the same color palette and materials with a more grown-up look. See the full project to view media room.
Photo Credits: Erin Coren, Curated Nest Interiors
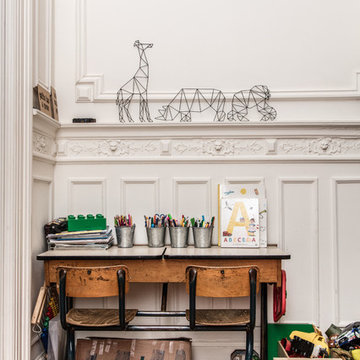
volver agency
Bild på ett eklektiskt barnrum kombinerat med lekrum, med vita väggar, mellanmörkt trägolv och brunt golv
Bild på ett eklektiskt barnrum kombinerat med lekrum, med vita väggar, mellanmörkt trägolv och brunt golv
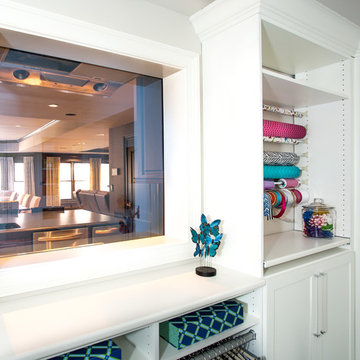
From the craft room, the 2-way mirror telegraphs light into the interior space. It grants views of the action in other areas of the terrace level.
A Bonisolli Photography
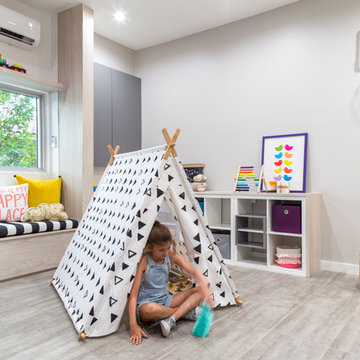
Playroom decor by the Designer: Agsia Design Group
Photo credit: PHL & Services
Bild på ett stort funkis könsneutralt barnrum kombinerat med lekrum och för 4-10-åringar, med vita väggar, klinkergolv i porslin och grått golv
Bild på ett stort funkis könsneutralt barnrum kombinerat med lekrum och för 4-10-åringar, med vita väggar, klinkergolv i porslin och grått golv
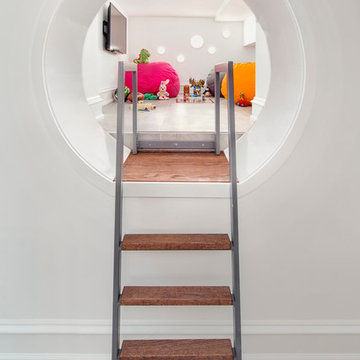
This beautiful townhouse has it's own "kids cave"!
Idéer för vintage könsneutrala barnrum kombinerat med lekrum, med vita väggar
Idéer för vintage könsneutrala barnrum kombinerat med lekrum, med vita väggar
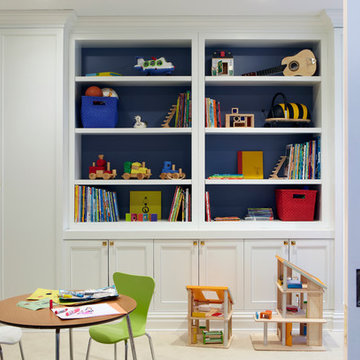
Kids library and craft room.
Foto på ett mellanstort eklektiskt könsneutralt småbarnsrum kombinerat med lekrum, med blå väggar och heltäckningsmatta
Foto på ett mellanstort eklektiskt könsneutralt småbarnsrum kombinerat med lekrum, med blå väggar och heltäckningsmatta
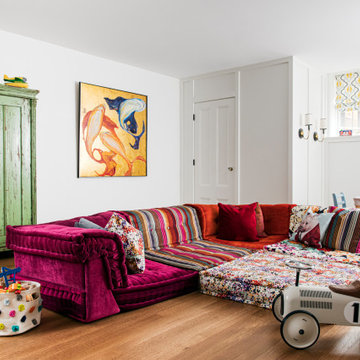
TEAM:
Architect: LDa Architecture & Interiors
Interior Design: LDa Architecture & Interiors
Builder: F.H. Perry
Photographer: Sean Litchfield
Idéer för att renovera ett mellanstort eklektiskt könsneutralt barnrum kombinerat med lekrum, med vita väggar och ljust trägolv
Idéer för att renovera ett mellanstort eklektiskt könsneutralt barnrum kombinerat med lekrum, med vita väggar och ljust trägolv

Idéer för ett klassiskt könsneutralt barnrum kombinerat med lekrum och för 4-10-åringar, med vita väggar, heltäckningsmatta och vitt golv
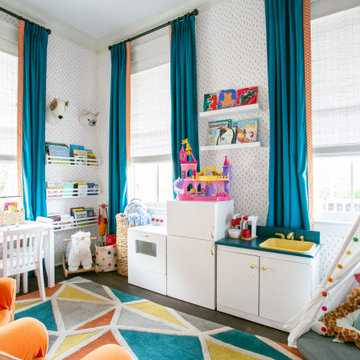
With the kids’ rooms located upstairs, they used a smaller downstairs room as a play area for our two young children. Fun wallpaper, bright draperies and colorful wall art invite the kids right in. They love this room!
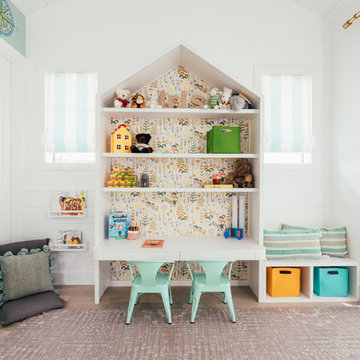
Our clients purchased a new house, but wanted to add their own personal style and touches to make it really feel like home. We added a few updated to the exterior, plus paneling in the entryway and formal sitting room, customized the master closet, and cosmetic updates to the kitchen, formal dining room, great room, formal sitting room, laundry room, children’s spaces, nursery, and master suite. All new furniture, accessories, and home-staging was done by InHance. Window treatments, wall paper, and paint was updated, plus we re-did the tile in the downstairs powder room to glam it up. The children’s bedrooms and playroom have custom furnishings and décor pieces that make the rooms feel super sweet and personal. All the details in the furnishing and décor really brought this home together and our clients couldn’t be happier!
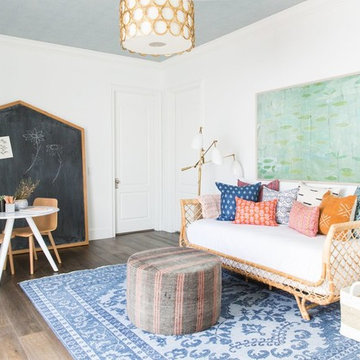
Shop the Look, See the Photo Tour here: https://www.studio-mcgee.com/studioblog/2018/3/16/calabasas-remodel-kids-reveal?rq=Calabasas%20Remodel
Watch the Webisode: https://www.studio-mcgee.com/studioblog/2018/3/16/calabasas-remodel-kids-rooms-webisode?rq=Calabasas%20Remodel
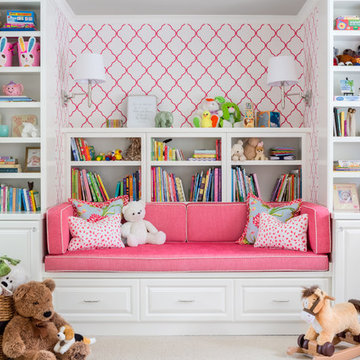
Design By Sheila Mayden Interiors, Photos by WE Studio
Idéer för ett klassiskt barnrum kombinerat med lekrum, med heltäckningsmatta och beiget golv
Idéer för ett klassiskt barnrum kombinerat med lekrum, med heltäckningsmatta och beiget golv
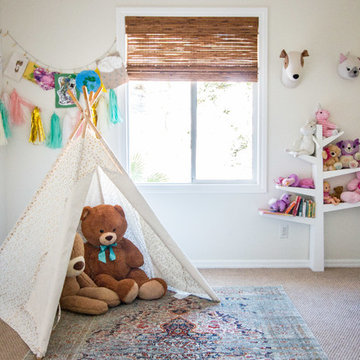
Inspiration för eklektiska flickrum kombinerat med lekrum och för 4-10-åringar, med vita väggar, heltäckningsmatta och brunt golv
2 376 foton på vitt baby- och barnrum kombinerat med lekrum
9


