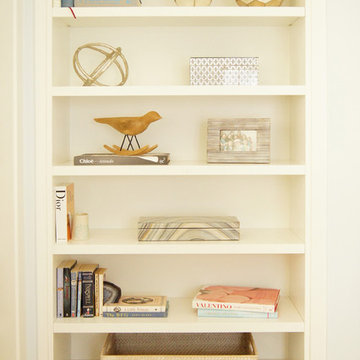Sortera efter:
Budget
Sortera efter:Populärt i dag
121 - 140 av 3 681 foton
Artikel 1 av 3
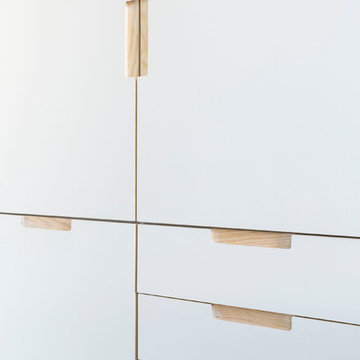
All Photos @ Kate Glicksberg
Inspiration för mellanstora moderna könsneutrala barnrum, med vita väggar och ljust trägolv
Inspiration för mellanstora moderna könsneutrala barnrum, med vita väggar och ljust trägolv
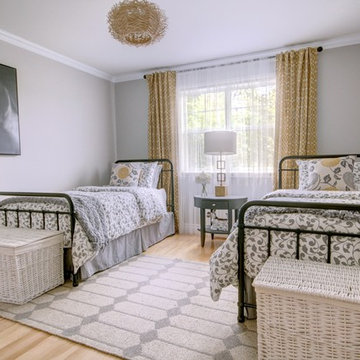
Klassisk inredning av ett mellanstort flickrum kombinerat med sovrum och för 4-10-åringar, med grå väggar, ljust trägolv och beiget golv
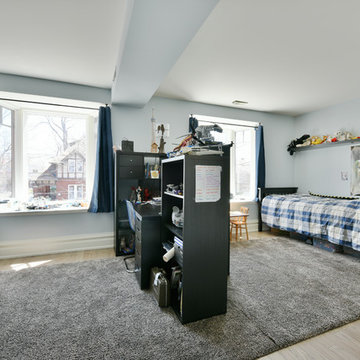
Clever interior design and impeccable craftsmanship were integral to this project, as we added a 10x10 addition to square up the back of the home, and turned a series of divided spaces into an open-concept plan.
The homeowners wanted a big kitchen with an island large enough for their entire family, and an adjacent informal space to encourage time spent together. Custom built-ins help keep their TV, desk, and large book and game collections tidy.
Upstairs, we reorganized the second and third stories to add privacy for the parents and independence for their growing kids. The new third floor master bedroom includes an ensuite and reading corner. The three kids now have their bedrooms together on the second floor, with an updated bathroom and a “secret” passageway between their closets!
Gordon King Photography
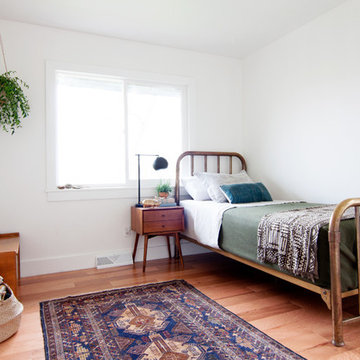
Wall paint: Simply White, Benjamin Moore; hardwood floor: Southern Pecan Natural, Home Depot; basket: Sea Grass Belly Basket, TalaHomeDesign; lamp: Brass Task Lamp, Target; nightstand and bed: Craigslist; pillow sham: Painterly Stripe, Schoolhouse Electric; throw pillow: BohoPillow; blanket: Schoolhouse Electric; mud cloth: Objektum; rug: Ecarpet Gallery
Design: Annabode + Co
Photo: Allie Crafton © 2016 Houzz
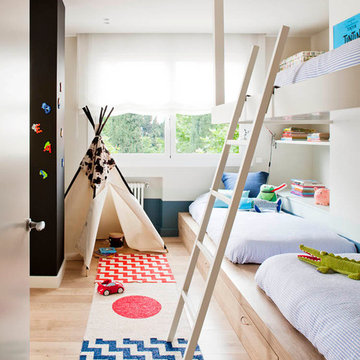
Exempel på ett litet minimalistiskt könsneutralt barnrum kombinerat med sovrum och för 4-10-åringar, med beige väggar och ljust trägolv
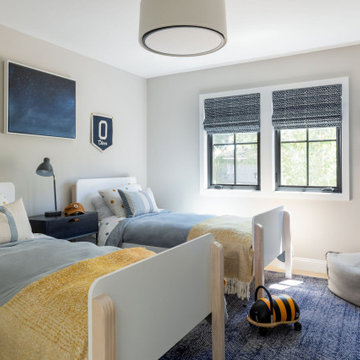
Boys bedroom
Bild på ett mellanstort lantligt pojkrum kombinerat med sovrum och för 4-10-åringar, med beige väggar, ljust trägolv och brunt golv
Bild på ett mellanstort lantligt pojkrum kombinerat med sovrum och för 4-10-åringar, med beige väggar, ljust trägolv och brunt golv
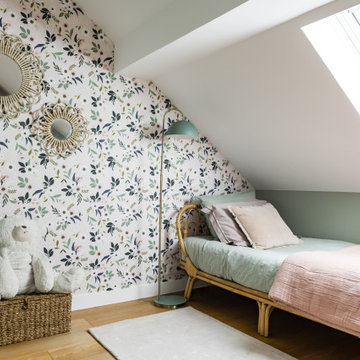
Inredning av ett modernt mellanstort könsneutralt barnrum för 4-10-åringar och kombinerat med skrivbord, med ljust trägolv, brunt golv och gröna väggar
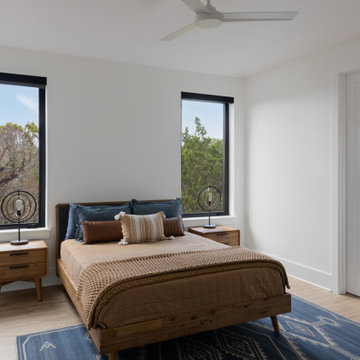
Inredning av ett minimalistiskt barnrum kombinerat med sovrum, med vita väggar, ljust trägolv och brunt golv
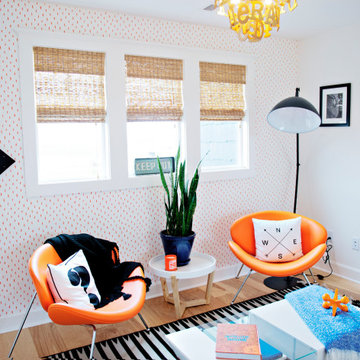
Idéer för mellanstora vintage könsneutrala tonårsrum kombinerat med lekrum, med orange väggar och ljust trägolv
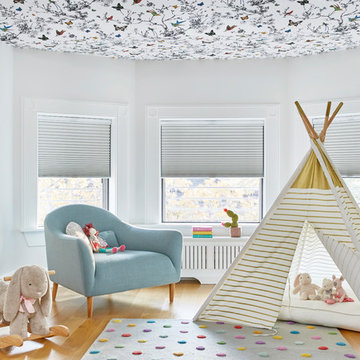
Playful girls room with stunning butterfly and bird print ceiling paper and rainbow, polka-dot rug by Land of Nod! Best part is the teepee! Photo by Jacob Snavely

Architecture, Construction Management, Interior Design, Art Curation & Real Estate Advisement by Chango & Co.
Construction by MXA Development, Inc.
Photography by Sarah Elliott
See the home tour feature in Domino Magazine
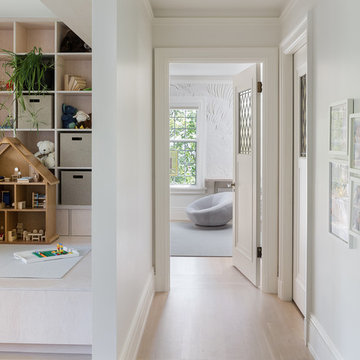
Photo by: Haris Kenjar
Inspiration för ett nordiskt barnrum kombinerat med lekrum, med ljust trägolv
Inspiration för ett nordiskt barnrum kombinerat med lekrum, med ljust trägolv
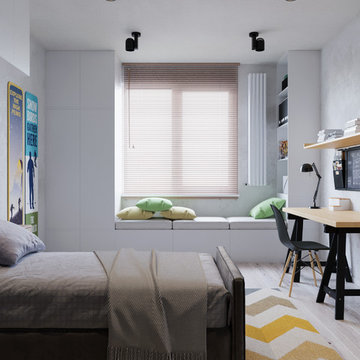
Inredning av ett modernt mellanstort barnrum kombinerat med sovrum, med grå väggar, ljust trägolv och beiget golv
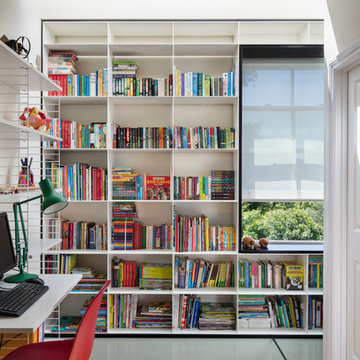
Inredning av ett modernt mellanstort könsneutralt barnrum kombinerat med skrivbord och för 4-10-åringar, med vita väggar, ljust trägolv och beiget golv
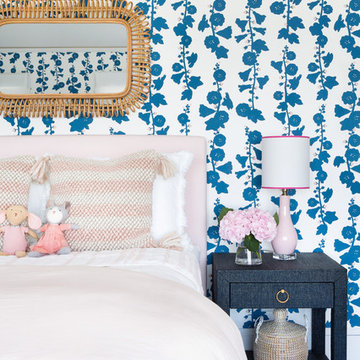
Architectural advisement, Interior Design, Custom Furniture Design & Art Curation by Chango & Co.
Photography by Sarah Elliott
See the feature in Domino Magazine
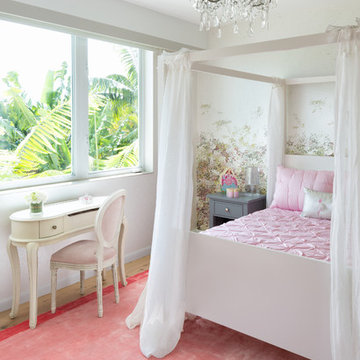
Project Feature in: Luxe Magazine & Luxury Living Brickell
From skiing in the Swiss Alps to water sports in Key Biscayne, a relocation for a Chilean couple with three small children was a sea change. “They’re probably the most opposite places in the world,” says the husband about moving
from Switzerland to Miami. The couple fell in love with a tropical modern house in Key Biscayne with architecture by Marta Zubillaga and Juan Jose Zubillaga of Zubillaga Design. The white-stucco home with horizontal planks of red cedar had them at hello due to the open interiors kept bright and airy with limestone and marble plus an abundance of windows. “The light,” the husband says, “is something we loved.”
While in Miami on an overseas trip, the wife met with designer Maite Granda, whose style she had seen and liked online. For their interview, the homeowner brought along a photo book she created that essentially offered a roadmap to their family with profiles, likes, sports, and hobbies to navigate through the design. They immediately clicked, and Granda’s passion for designing children’s rooms was a value-added perk that the mother of three appreciated. “She painted a picture for me of each of the kids,” recalls Granda. “She said, ‘My boy is very creative—always building; he loves Legos. My oldest girl is very artistic— always dressing up in costumes, and she likes to sing. And the little one—we’re still discovering her personality.’”
To read more visit:
https://maitegranda.com/wp-content/uploads/2017/01/LX_MIA11_HOM_Maite_12.compressed.pdf
Rolando Diaz Photography
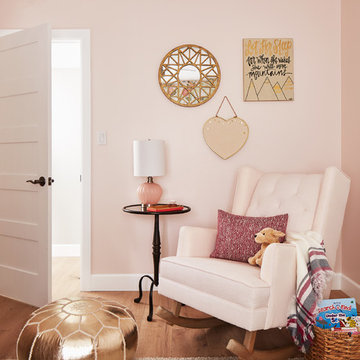
Laura Moss Photography
Exempel på ett mellanstort shabby chic-inspirerat flickrum kombinerat med sovrum och för 4-10-åringar, med grå väggar, ljust trägolv och beiget golv
Exempel på ett mellanstort shabby chic-inspirerat flickrum kombinerat med sovrum och för 4-10-åringar, med grå väggar, ljust trägolv och beiget golv
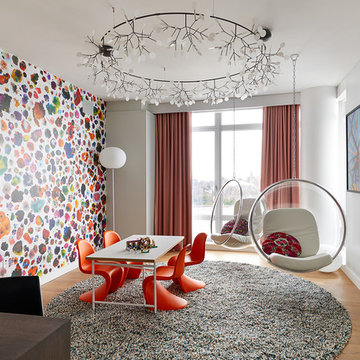
Tim Williams
Inredning av ett modernt stort könsneutralt barnrum, med flerfärgade väggar och ljust trägolv
Inredning av ett modernt stort könsneutralt barnrum, med flerfärgade väggar och ljust trägolv
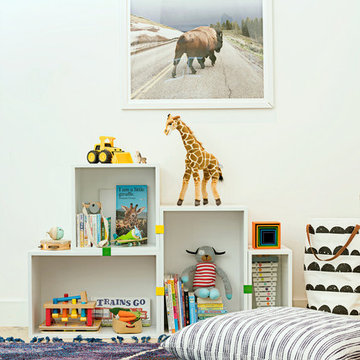
Exempel på ett modernt könsneutralt barnrum kombinerat med lekrum, med vita väggar och ljust trägolv
3 681 foton på vitt baby- och barnrum, med ljust trägolv
7


