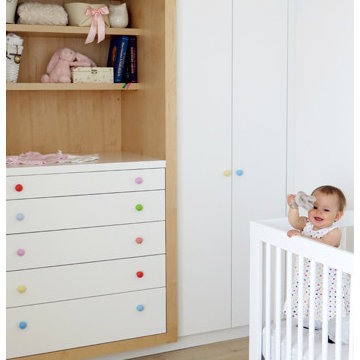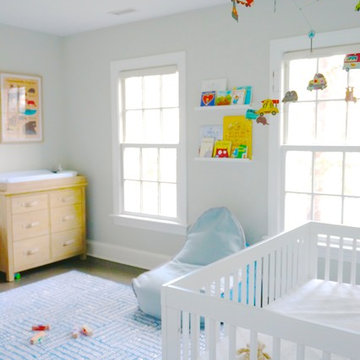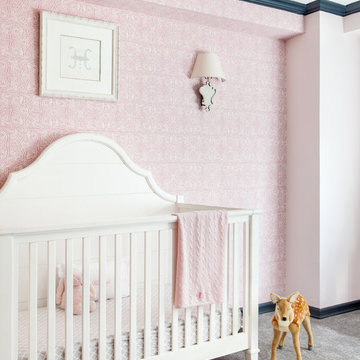794 foton på vitt babyrum
Sortera efter:
Budget
Sortera efter:Populärt i dag
201 - 220 av 794 foton
Artikel 1 av 3
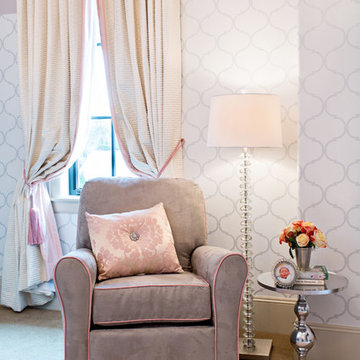
Laurie Perez
Exempel på ett mellanstort klassiskt babyrum, med vita väggar och heltäckningsmatta
Exempel på ett mellanstort klassiskt babyrum, med vita väggar och heltäckningsmatta
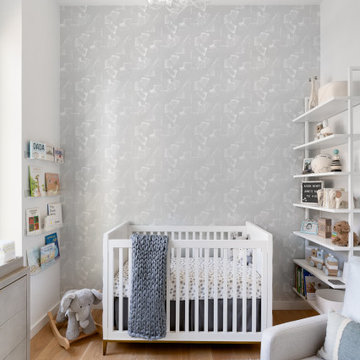
I was enlisted to design a nursery for first time parents. Our starting point was white and greys and a love for elephants. The room is small with high ceilings and we had to make every inch counts… sounds familier, I know. Material pallette for this nursery is so textural and swoonworthy. With a feature bubble chandelier anchoring the room and a mix of shagreen, velvet, aged and acrylic, we created a very modern feature nursery. I create this feature wall by installing this beautiful wallpaper. The high ceilings in the apartment really make the space look and feel larger than it is. The ceiling height called for a custom statement chandelier. And this beautiful crib with upholstered side panels and aged brass legs. The room is grounded by this plush performance rug in soft white. I love how different greys and whites and textures unite the space!!
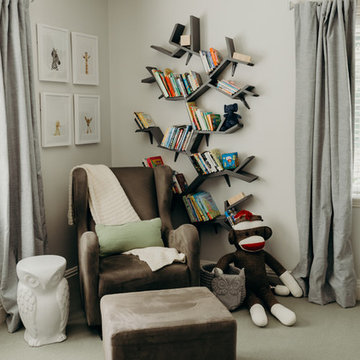
Inspiration för mellanstora klassiska könsneutrala babyrum, med beige väggar, heltäckningsmatta och beiget golv
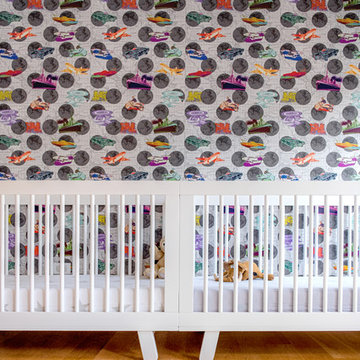
Nursery for Twins
Foto på ett stort funkis babyrum, med flerfärgade väggar och ljust trägolv
Foto på ett stort funkis babyrum, med flerfärgade väggar och ljust trägolv
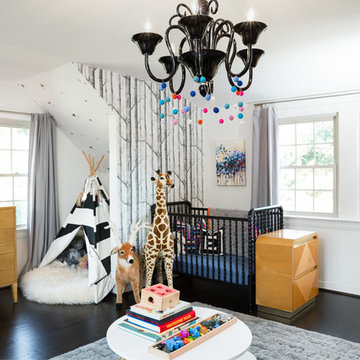
Jenifer McNeil Baker
Idéer för stora funkis könsneutrala babyrum, med vita väggar och mörkt trägolv
Idéer för stora funkis könsneutrala babyrum, med vita väggar och mörkt trägolv
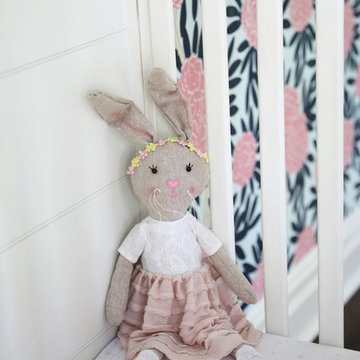
Caitlin Wilson wallpaper accent wall takes centerstage in this little girl's nursery. Floral accents, artwork, & decor. Custom made cornices.
Idéer för ett mellanstort klassiskt babyrum, med blå väggar, mörkt trägolv och brunt golv
Idéer för ett mellanstort klassiskt babyrum, med blå väggar, mörkt trägolv och brunt golv
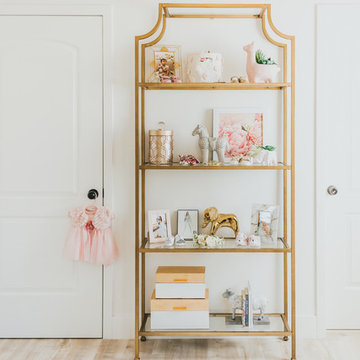
Design: Little Crown Interiors, Photo: Full Spectrum Photography
Klassisk inredning av ett litet babyrum, med flerfärgade väggar och ljust trägolv
Klassisk inredning av ett litet babyrum, med flerfärgade väggar och ljust trägolv
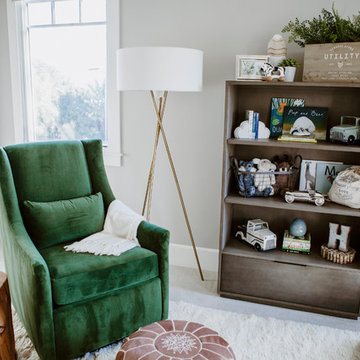
Kristen Vincent Photography
Exempel på ett mellanstort klassiskt babyrum, med grå väggar, heltäckningsmatta och vitt golv
Exempel på ett mellanstort klassiskt babyrum, med grå väggar, heltäckningsmatta och vitt golv
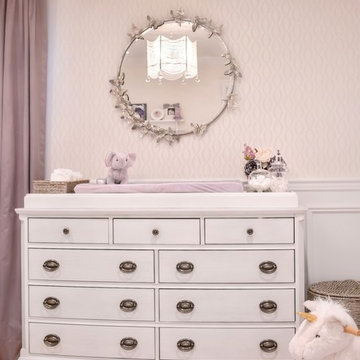
Baby Girl's Lavender Nursery
Interior Design: Jeanne Campana Design
www.jeannecampanadesign.com
Inspiration för mellanstora klassiska babyrum, med vita väggar och heltäckningsmatta
Inspiration för mellanstora klassiska babyrum, med vita väggar och heltäckningsmatta
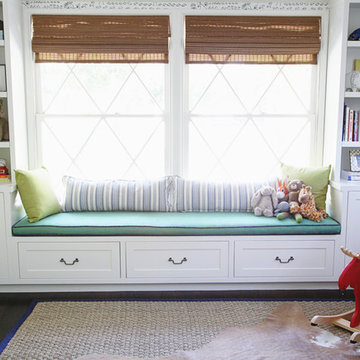
a window seat with bookshelves on either side create symmetry and balance. Personal accessories fill the shelves. Natural woven shades add an organic feel.
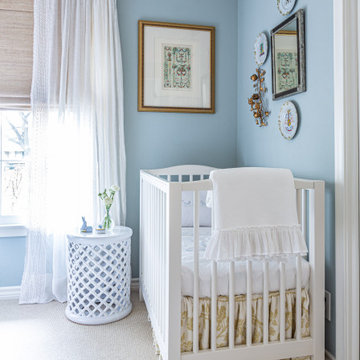
Ooh baby our client is excited and so are we! New room, new kiddo, new accessories, new adventure! Little cutie Carter needs a crib to crash… (so the parents can try to get some sleep)
There’s nothing quite like preparing for one’s first child. From the crazy anticipation to the silliest worries, adding a plus one to the family can be a lot (not to mention the hormones and why do pickles sound SOOO good?!?) Luckily, Paxton Place is more than happy to help! We can’t bring ice cream at 2am (sorry) but we can design a cute and cozy space for you and the baby to bond together.
Our client wanted a modern twist on the classics for little Carter. We chose various blues and whites for our boy; but notice the fun patterns on the ceiling and sheets. There’s a refined minimalist design with the furniture that feels timeless but looks 21st century. Transitioning, a new baby isn’t just for the parents; grandparents have to make room, also. They opted for a more traditional approach for grandbaby number 1. To accommodate, we installed soft lacy curtains and blankets for our special man. There’s also antique plates and mirrors to reflect a more mature design that matches the rest of their home. We loved creating two unique environments, connecting generations to come.
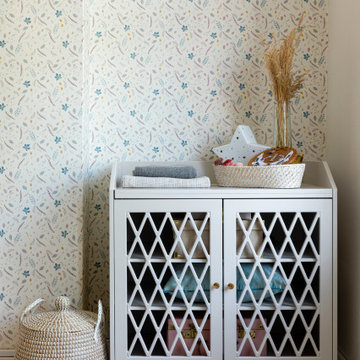
Country style girl's bedroom designer by London based interior designer, Joanna Landais oft Eklektik Studio, specialising in children's interiors.
Features rattan decor and country-inspired wallpaper. Soft textures and bright tones give India’s bedroom new feel that inspires country living and emulate the peacefulness of a farm. Accessorised with organic cotton cushions and sheepskin rug layered over carpet for a cosy and comfortable look.
Danish range of furniture ensures superior quality and timeless design for many years to come. Paired with wooden shelves and leather straps to complete the Country Design. Designed for Binky Felstead and featured in HELLO Magazine August 2020.
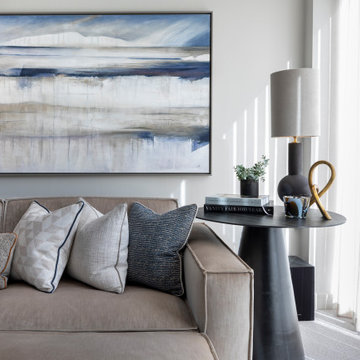
We were approached by our client to design this barn conversion in Byley, Cheshire. It had been renovated by a private property developer and at the time of handover our client was keen to then create a home.
Our client was a business man with little time available, he was keen for RMD to design and manage the whole process. We designed a scheme that was impressive yet welcoming and homely, one that whilst having a contemporary edge still worked in harmony with its rural surrounding.
We suggested painting the woodwork throughout the property in a soft warm grey this was to replaced the existing harsh yellow oak and pine finishes throughout.
In the sitting room we also took out the storage cupboards and clad the whole TV wall with an air slate to add a contemporary yet natural feel. This not only unified the space but also created a stunning focal point that differed from a media wall.
In the master bedroom we used a stunning wood veneer wall covering which reflected beautiful soft teal and grey tones. A floor to ceiling fluted panel was installed behind the bed to create an impressive focal point.
In the kitchen and family room we used a dark navy / grey wallcovering on the central TV wall to echo the kitchen colour. An inviting mix of linens, bronze, leather, soft woods and brass elements created a layered palette of colour and texture.
We custom designed many elements throughout the project. This included the wrap around shelving unit in the family Kitchen. This added interest when looking across from the kitchen.
As the house is open plan when the barn style doors are back, we were mindful of the colour palette and style working across all the rooms on the first floor. We designed a fully upholstered bench seat that sat underneath a triptyque of art pieces that work as stand alone pieces and as three when viewed across from the living room into the kitchen / dining room.
When the developer handed over the property to our client the kitchen was already chosen however we were able to help our client with worktop choices. We used the deep navy colour of the kitchen to inspire the colour scheme downstairs and added hints of rust to lift the palette.
Above the dining table we fitted a fitting made up from a collection of simple lit black rods, we were keen to create a wonderful vista when looking through to the area from three areas : Outside from the drive way, from the hallway upon entering the house and from the picture window leading to the garden. Throughout the whole design we carefully considered the views from all areas of the house.
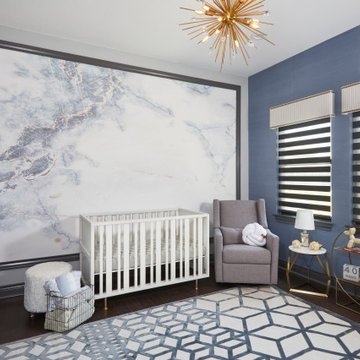
This cool gray and blue modern nursery features a neon sign, grass cloth wallpaper, a marble feature wall and gold accents. It's both fun and sophisticated and will transition well through toddler to teen.
Photos: Andrea Calo Photography
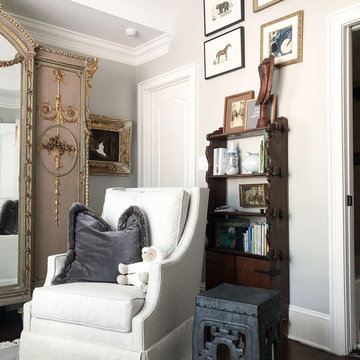
For this project we focused on the statement pieces. The gallery wall and the armoire. The Louis XVI armoire and the mixture of art mediums we chose created an incredibly balance of focal points within the space. We played with proportion by accenting the windows with a soft, functional set of taupe drapes with white linen sheers. We also added a large mercury glass chandelier with wrought iron features bridging the gap between the contemporary and heirloom pieces. We added ecclectic accessories and art. The scheme we chose was layered neutral tones to compliment the warm tones of the furniture.
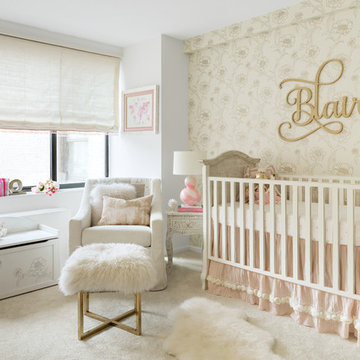
Allyson Lubow
Idéer för mellanstora vintage babyrum, med heltäckningsmatta, beige väggar och beiget golv
Idéer för mellanstora vintage babyrum, med heltäckningsmatta, beige väggar och beiget golv
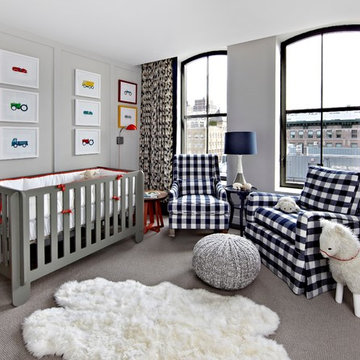
Jacob Snavely
Exempel på ett mellanstort klassiskt babyrum, med grå väggar, mörkt trägolv och grått golv
Exempel på ett mellanstort klassiskt babyrum, med grå väggar, mörkt trägolv och grått golv
794 foton på vitt babyrum
11
