Badrum
Sortera efter:
Budget
Sortera efter:Populärt i dag
101 - 120 av 916 foton
Artikel 1 av 3
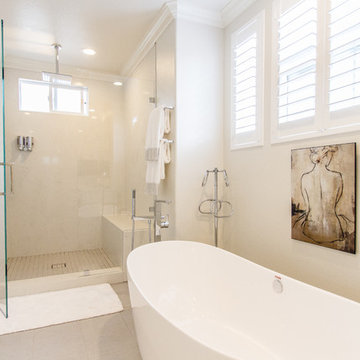
Foto på ett stort vintage en-suite badrum, med släta luckor, vita skåp, ett fristående badkar, en dusch i en alkov, vita väggar, klinkergolv i porslin, ett undermonterad handfat, beiget golv, dusch med gångjärnsdörr och bänkskiva i kalksten
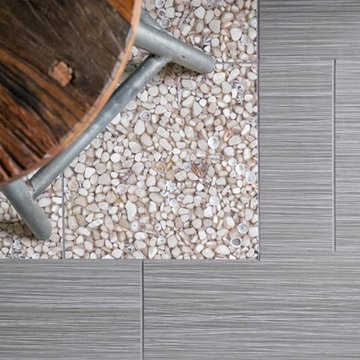
Idéer för ett stort maritimt en-suite badrum, med möbel-liknande, blå skåp, ett fristående badkar, en dusch i en alkov, grå kakel, porslinskakel, grå väggar, klinkergolv i porslin, ett fristående handfat och bänkskiva i kalksten

This cozy lake cottage skillfully incorporates a number of features that would normally be restricted to a larger home design. A glance of the exterior reveals a simple story and a half gable running the length of the home, enveloping the majority of the interior spaces. To the rear, a pair of gables with copper roofing flanks a covered dining area and screened porch. Inside, a linear foyer reveals a generous staircase with cascading landing.
Further back, a centrally placed kitchen is connected to all of the other main level entertaining spaces through expansive cased openings. A private study serves as the perfect buffer between the homes master suite and living room. Despite its small footprint, the master suite manages to incorporate several closets, built-ins, and adjacent master bath complete with a soaker tub flanked by separate enclosures for a shower and water closet.
Upstairs, a generous double vanity bathroom is shared by a bunkroom, exercise space, and private bedroom. The bunkroom is configured to provide sleeping accommodations for up to 4 people. The rear-facing exercise has great views of the lake through a set of windows that overlook the copper roof of the screened porch below.
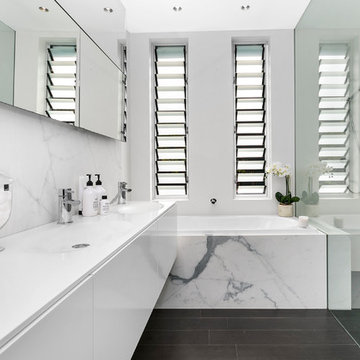
Idéer för ett mellanstort modernt en-suite badrum, med släta luckor, vita skåp, ett badkar i en alkov, en dusch i en alkov, vit kakel, marmorkakel, vita väggar, ett väggmonterat handfat, bänkskiva i kalksten, svart golv och med dusch som är öppen
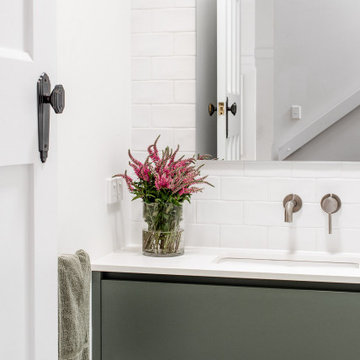
The floor plan of the powder room was left unchanged and the focus was directed at refreshing the space. The green slate vanity ties the powder room to the laundry, creating unison within this beautiful South-East Melbourne home. With brushed nickel features and an arched mirror, Jeyda has left us swooning over this timeless and luxurious bathroom
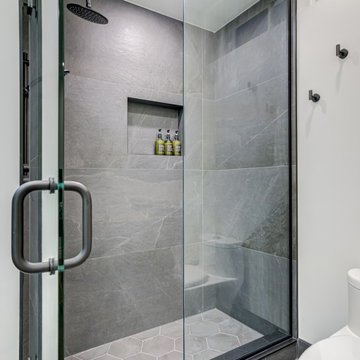
With a focus on minimalism, the shower glass design accentuates the beauty of simplicity. The clean lines and unobtrusive hardware create a sense of openness, making the bathroom appear more spacious and inviting.
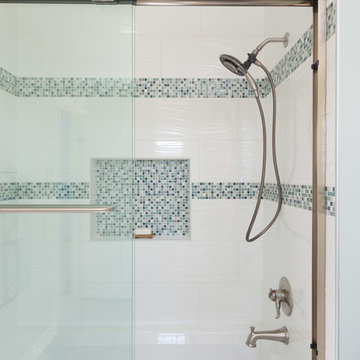
A remodeled master bathroom that now complements our clients' lifestyle. The main goal was to make the space more functional while also giving it a refreshing and updated look.
Our first action was to replace the vanity. We installed a brand new storage-centric vanity that stayed within the size of the previous one, wasting no additional space.
Additional features included custom mirrors perfectly fitted to their new vanity, elegant new sconce lighting, and a new mosaic tiled shower niche.
Designed by Chi Renovation & Design who serve Chicago and it's surrounding suburbs, with an emphasis on the North Side and North Shore. You'll find their work from the Loop through Lincoln Park, Skokie, Wilmette, and all of the way up to Lake Forest.
For more about Chi Renovation & Design, click here: https://www.chirenovation.com/
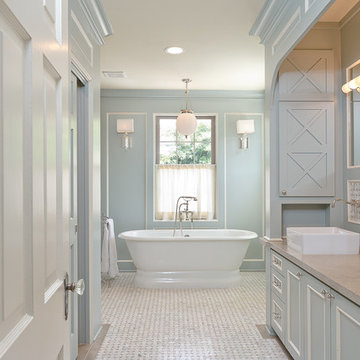
Mirador Builders
Inspiration för mellanstora klassiska en-suite badrum, med ett fristående handfat, luckor med infälld panel, blå skåp, bänkskiva i kalksten, ett fristående badkar, en dusch i en alkov, en toalettstol med separat cisternkåpa, blå kakel, mosaik, blå väggar och marmorgolv
Inspiration för mellanstora klassiska en-suite badrum, med ett fristående handfat, luckor med infälld panel, blå skåp, bänkskiva i kalksten, ett fristående badkar, en dusch i en alkov, en toalettstol med separat cisternkåpa, blå kakel, mosaik, blå väggar och marmorgolv
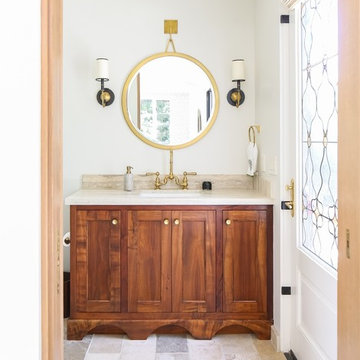
Exempel på ett medelhavsstil beige beige badrum, med skåp i shakerstil, skåp i mellenmörkt trä, ett undermonterat badkar, en dusch/badkar-kombination, vita väggar, klinkergolv i porslin, ett undermonterad handfat, bänkskiva i kalksten, grått golv och med dusch som är öppen
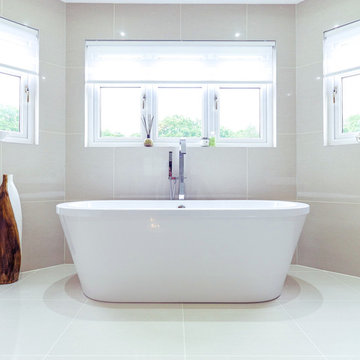
Maguires
Inspiration för mellanstora moderna badrum för barn, med släta luckor, vita skåp, ett platsbyggt badkar, en öppen dusch, en toalettstol med hel cisternkåpa, vit kakel, keramikplattor, vita väggar, klinkergolv i keramik, ett nedsänkt handfat, bänkskiva i kalksten, vitt golv och med dusch som är öppen
Inspiration för mellanstora moderna badrum för barn, med släta luckor, vita skåp, ett platsbyggt badkar, en öppen dusch, en toalettstol med hel cisternkåpa, vit kakel, keramikplattor, vita väggar, klinkergolv i keramik, ett nedsänkt handfat, bänkskiva i kalksten, vitt golv och med dusch som är öppen
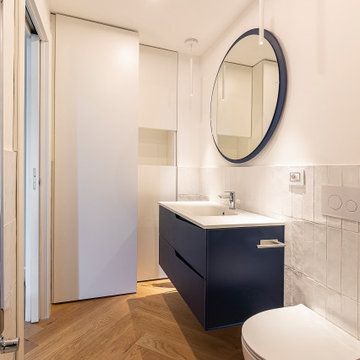
Foto på ett litet funkis vit toalett, med släta luckor, blå skåp, en toalettstol med separat cisternkåpa, vit kakel, keramikplattor, gula väggar, ljust trägolv, ett integrerad handfat, bänkskiva i kalksten och beiget golv
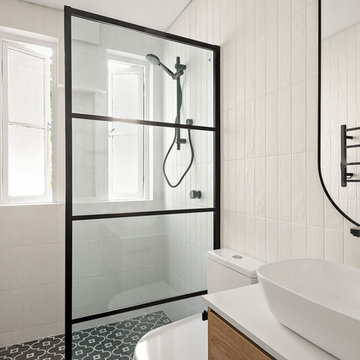
Original Deco apartment transformed into contemporary garden apartment. New French doors opening onto leafy garden. Contemporary kitchen and joinery, new porcelain pendants, satin white handmade subway tiles and beautiful teal encaustic floor tiles with black accents create the detail to this budget renovation.
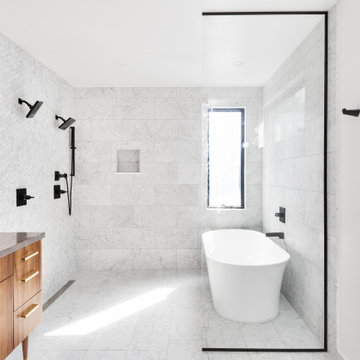
Inredning av ett modernt mellanstort grå grått en-suite badrum, med släta luckor, skåp i mellenmörkt trä, ett fristående badkar, en kantlös dusch, vit kakel, marmorkakel, vita väggar, marmorgolv, ett undermonterad handfat, bänkskiva i kalksten, vitt golv och dusch med gångjärnsdörr

The large guest bathroom resulted from combining two smaller spaces. This room services both guest bedrooms. As for the master bathroom, hand-cut glass mosaic tiles were used to create a mural inspired by tropical flora and fauna. An antique Chinese box is echoed by the vanity’s lacquered chair. A gold-leafed glass vessel ties in the deeper shades of the mosaic tiles.
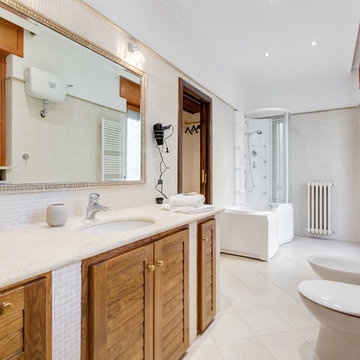
Luca Tranquilli
Medelhavsstil inredning av ett stort en-suite badrum, med luckor med lamellpanel, skåp i ljust trä, en jacuzzi, en dusch/badkar-kombination, vit kakel, mosaik, ett undermonterad handfat och bänkskiva i kalksten
Medelhavsstil inredning av ett stort en-suite badrum, med luckor med lamellpanel, skåp i ljust trä, en jacuzzi, en dusch/badkar-kombination, vit kakel, mosaik, ett undermonterad handfat och bänkskiva i kalksten
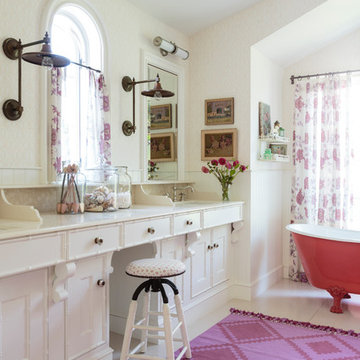
Mark Lohman
Inredning av ett eklektiskt stort en-suite badrum, med skåp i shakerstil, vita skåp, ett badkar med tassar, beige kakel, målat trägolv, ett undermonterad handfat, bänkskiva i kalksten, beige väggar och vitt golv
Inredning av ett eklektiskt stort en-suite badrum, med skåp i shakerstil, vita skåp, ett badkar med tassar, beige kakel, målat trägolv, ett undermonterad handfat, bänkskiva i kalksten, beige väggar och vitt golv
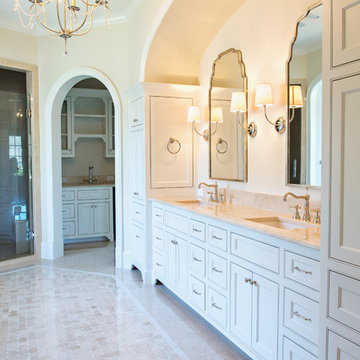
Bild på ett stort vintage en-suite badrum, med luckor med infälld panel, vita skåp, en dusch i en alkov, en toalettstol med separat cisternkåpa, beige kakel, mosaik, beige väggar, kalkstensgolv, ett undermonterad handfat, bänkskiva i kalksten, beiget golv och dusch med gångjärnsdörr
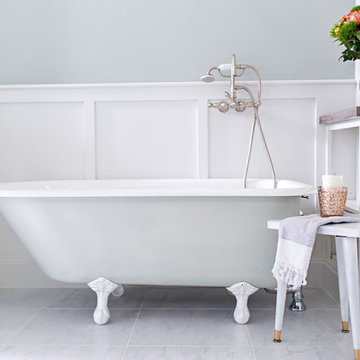
Laurie Perez
Klassisk inredning av ett mycket stort en-suite badrum, med ett undermonterad handfat, luckor med upphöjd panel, vita skåp, bänkskiva i kalksten, ett badkar med tassar, en dubbeldusch, en toalettstol med separat cisternkåpa, vit kakel, porslinskakel, gröna väggar och marmorgolv
Klassisk inredning av ett mycket stort en-suite badrum, med ett undermonterad handfat, luckor med upphöjd panel, vita skåp, bänkskiva i kalksten, ett badkar med tassar, en dubbeldusch, en toalettstol med separat cisternkåpa, vit kakel, porslinskakel, gröna väggar och marmorgolv
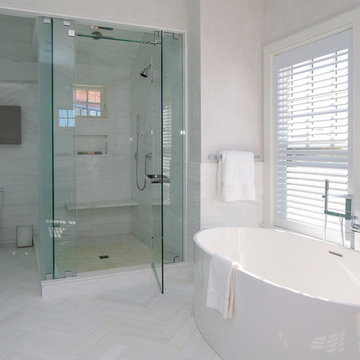
The subtle color palette of taupe gray and crisp white speak volumes in this master bathroom! We wanted this bathroom to be timeless yet also efficient for this established young couple. We made sure to incorporate everything they would need, from their own personal areas to a classic makeup vanity to a sectioned off toilet room! The glass walls on the walk-in shower luster in the bright, sunlit bathroom.
Project designed by interior design firm, Betty Wasserman Art & Interiors. From their Chelsea base, they serve clients in Manhattan and throughout New York City, as well as across the tri-state area and in The Hamptons.
For more about Betty Wasserman, click here: https://www.bettywasserman.com/
To learn more about this project, click here: https://www.bettywasserman.com/spaces/daniels-lane-getaway/
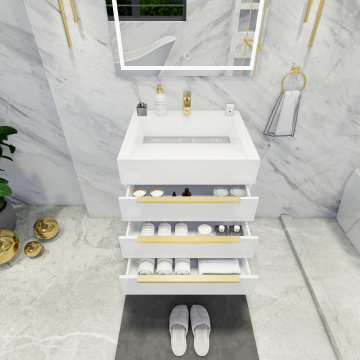
23.5″ W x 19.75″ D x 36″ H
• 3 drawers and 2 shelves
• Aluminum alloy frame
• MDF cabinet
• Reinforced acrylic sink top
• Fully assembled for easy installation
• Scratch, stain, and bacteria resistant surface
• Integrated European soft-closing hardware
• Multi stage finish to ensure durability and quality
6
