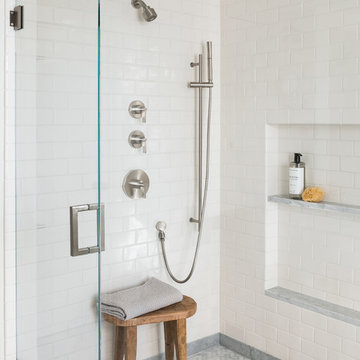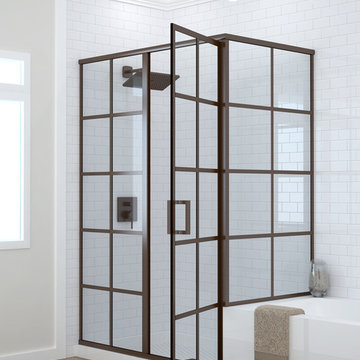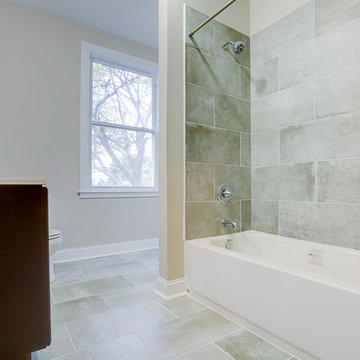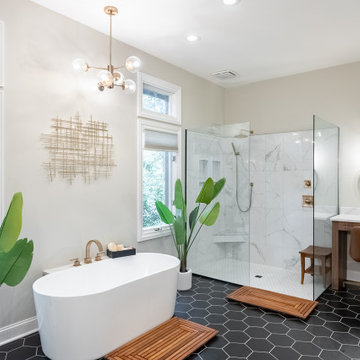17 742 foton på vitt badrum, med beige väggar
Sortera efter:
Budget
Sortera efter:Populärt i dag
1 - 20 av 17 742 foton
Artikel 1 av 3

The Tranquility Residence is a mid-century modern home perched amongst the trees in the hills of Suffern, New York. After the homeowners purchased the home in the Spring of 2021, they engaged TEROTTI to reimagine the primary and tertiary bathrooms. The peaceful and subtle material textures of the primary bathroom are rich with depth and balance, providing a calming and tranquil space for daily routines. The terra cotta floor tile in the tertiary bathroom is a nod to the history of the home while the shower walls provide a refined yet playful texture to the room.

Simple clean design...in this master bathroom renovation things were kept in the same place but in a very different interpretation. The shower is where the exiting one was, but the walls surrounding it were taken out, a curbless floor was installed with a sleek tile-over linear drain that really goes away. A free-standing bathtub is in the same location that the original drop in whirlpool tub lived prior to the renovation. The result is a clean, contemporary design with some interesting "bling" effects like the bubble chandelier and the mirror rounds mosaic tile located in the back of the niche.

Inredning av ett klassiskt mellanstort vit vitt badrum med dusch, med luckor med infälld panel, vita skåp, en dusch i en alkov, en toalettstol med separat cisternkåpa, vit kakel, tunnelbanekakel, beige väggar, marmorgolv, ett undermonterad handfat, marmorbänkskiva, grått golv och dusch med gångjärnsdörr

This pullout has storage bins for all your makeup, hair products or bathroom items and even has an electrical outlet built in so that you can plug in your hair dryer, straightener, etc.
Photography by Chris Veith

Our clients had been in their home since the early 1980’s and decided it was time for some updates. We took on the kitchen, two bathrooms and a powder room.
This petite master bathroom primarily had storage and space planning challenges. Since the wife uses a larger bath down the hall, this bath is primarily the husband’s domain and was designed with his needs in mind. We started out by converting an existing alcove tub to a new shower since the tub was never used. The custom shower base and decorative tile are now visible through the glass shower door and help to visually elongate the small room. A Kohler tailored vanity provides as much storage as possible in a small space, along with a small wall niche and large medicine cabinet to supplement. “Wood” plank tile, specialty wall covering and the darker vanity and glass accents give the room a more masculine feel as was desired. Floor heating and 1 piece ceramic vanity top add a bit of luxury to this updated modern feeling space.
Designed by: Susan Klimala, CKD, CBD
Photography by: Michael Alan Kaskel
For more information on kitchen and bath design ideas go to: www.kitchenstudio-ge.com

Inspiration för ett stort vintage vit vitt badrum, med luckor med infälld panel, vita skåp, en dusch i en alkov, vit kakel, tunnelbanekakel, beige väggar, klinkergolv i porslin, ett undermonterad handfat, bänkskiva i kvartsit, svart golv och dusch med gångjärnsdörr

Inspiration för ett mellanstort vintage en-suite badrum, med luckor med infälld panel, vita skåp, ett platsbyggt badkar, vit kakel, beige väggar, mörkt trägolv, marmorkakel, ett undermonterad handfat, marmorbänkskiva och brunt golv

GC: Ekren Construction
Photo Credit: Tiffany Ringwald
Exempel på ett stort klassiskt grå grått en-suite badrum, med skåp i shakerstil, skåp i ljust trä, en kantlös dusch, en toalettstol med separat cisternkåpa, vit kakel, marmorkakel, beige väggar, marmorgolv, ett undermonterad handfat, bänkskiva i kvartsit, grått golv och med dusch som är öppen
Exempel på ett stort klassiskt grå grått en-suite badrum, med skåp i shakerstil, skåp i ljust trä, en kantlös dusch, en toalettstol med separat cisternkåpa, vit kakel, marmorkakel, beige väggar, marmorgolv, ett undermonterad handfat, bänkskiva i kvartsit, grått golv och med dusch som är öppen

Light and bright master bathroom provides a relaxing spa-like ambiance. The toilet was separated into its own powder room just a few steps away. The vanity is zebra wood, with a marble countertop.

Klassisk inredning av ett grå grått en-suite badrum, med skåp i ljust trä, ett fristående badkar, grå kakel, beige väggar, ett undermonterad handfat, grått golv, dusch med gångjärnsdörr och luckor med infälld panel

Klassisk inredning av ett stort vit vitt en-suite badrum, med skåp i shakerstil, grå skåp, en dusch i en alkov, en toalettstol med separat cisternkåpa, vit kakel, keramikplattor, beige väggar, marmorgolv, ett undermonterad handfat, marmorbänkskiva, grått golv och dusch med gångjärnsdörr

This home was a complete gut, so it got a major face-lift in each room. In the powder and hall baths, we decided to try to make a huge impact in these smaller spaces, and so guests get a sense of "wow" when they need to wash up!
Powder Bath:
The freestanding sink basin is from Stone Forest, Harbor Basin with Carrara Marble and the console base is Palmer Industries Jamestown in satin brass with a glass shelf. The faucet is from Newport Brass and is their wall mount Jacobean in satin brass. With the small space, we installed the Toto Eco Supreme One-Piece round bowl, which was a huge floor space saver. Accessories are from the Newport Brass Aylesbury collection.
Hall Bath:
The vanity and floating shelves are from WW Woods Shiloh Cabinetry, Poplar wood with their Cadet stain which is a gorgeous blue-hued gray. Plumbing products - the faucet and shower fixtures - are from the Brizo Rook collection in chrome, with accessories to match. The commode is a Toto Drake II 2-piece. Toto was also used for the sink, which sits in a Caesarstone Pure White quartz countertop.

Bild på ett stort lantligt grå grått en-suite badrum, med blå kakel, cementkakel, beige väggar, marmorbänkskiva, brunt golv, blå skåp, mörkt trägolv, ett undermonterad handfat och skåp i shakerstil

His and hers navy blue vanity with gold hardware and polished chrome fixtures.
Photo by Normandy Remodeling
Idéer för att renovera ett mellanstort vintage vit vitt en-suite badrum, med luckor med infälld panel, blå skåp, vit kakel, keramikplattor, beige väggar, klinkergolv i porslin, ett undermonterad handfat, bänkskiva i kvarts, en dusch i en alkov, grått golv och dusch med gångjärnsdörr
Idéer för att renovera ett mellanstort vintage vit vitt en-suite badrum, med luckor med infälld panel, blå skåp, vit kakel, keramikplattor, beige väggar, klinkergolv i porslin, ett undermonterad handfat, bänkskiva i kvarts, en dusch i en alkov, grått golv och dusch med gångjärnsdörr

Metropolis Series - Framed Shower Enclosure
Metropolis Series, influenced by Tudor window architecture, is fabricated with symmetrical, geometric, grid pattern. This European style from the late 18th Century offers Renaissance embellishments such as luxurious black metal finishes and hard-edge detailing. GlassCrafters’ Metropolis Series is intended to complement a broad range of interior décors including Traditional, Transitional and Art Deco. The Series combines historic styling with fine craftsmanship.

Klassisk inredning av ett mellanstort en-suite badrum, med skåp i mellenmörkt trä, ett fristående badkar, en dubbeldusch, en toalettstol med hel cisternkåpa, beige kakel, porslinskakel, beige väggar, klinkergolv i porslin, ett undermonterad handfat, granitbänkskiva och luckor med upphöjd panel

Inspiration för mellanstora klassiska badrum med dusch, med skåp i mörkt trä, ett badkar i en alkov, en dusch/badkar-kombination, en toalettstol med separat cisternkåpa, beige väggar, travertin golv och ett undermonterad handfat

Klassisk inredning av ett vit vitt badrum, med skåp i shakerstil, skåp i mellenmörkt trä, ett fristående badkar, en hörndusch, vit kakel, beige väggar, svart golv och med dusch som är öppen

Exempel på ett klassiskt vit vitt en-suite badrum, med luckor med infälld panel, beige skåp, ett platsbyggt badkar, en hörndusch, beige kakel, porslinskakel, beige väggar, klinkergolv i porslin, ett nedsänkt handfat, marmorbänkskiva, beiget golv och dusch med gångjärnsdörr

Bild på ett vintage flerfärgad flerfärgat en-suite badrum, med bruna skåp, ett fristående badkar, våtrum, beige väggar, marmorgolv, ett undermonterad handfat, marmorbänkskiva, flerfärgat golv, dusch med gångjärnsdörr och luckor med infälld panel
17 742 foton på vitt badrum, med beige väggar
1
