33 622 foton på vitt badrum, med en hörndusch
Sortera efter:
Budget
Sortera efter:Populärt i dag
101 - 120 av 33 622 foton
Artikel 1 av 3
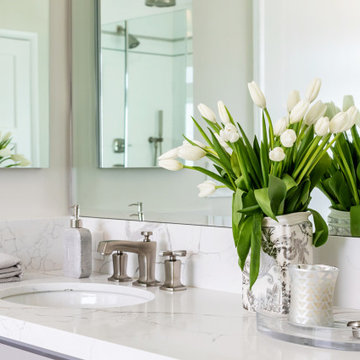
Soft greige Shaker cabinets and white tile make for a classic bathroom. The floor tile is so gorgeous and is varying shades of beige, taupe and white which set the tone for our overall color palette.
This bathroom layout was an original 1950's design with a very small vanity and small shower. To enlarge the vanity and shower, we reconfigured the floor plan. The new floor plan includes a double vanity and a corner shower with glass enclosure and soaking tub.

The bathroom was previously closed in and had a large tub off the door. Making this a glass stand up shower, left the space brighter and more spacious. Other tricks like the wall mount faucet and light finishes add to the open clean feel.
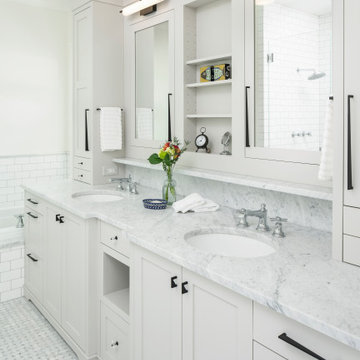
This master bathroom is light and bright. Unique cabinetry with cabinets and drawers on both sides of this large double vanity provide the perfect storage for bathroom necessities. This custom home was designed and built by Meadowlark Design+Build in Ann Arbor, Michigan. Photography by Joshua Caldwell.

Exempel på ett stort klassiskt grå grått en-suite badrum, med luckor med profilerade fronter, blå skåp, ett platsbyggt badkar, en hörndusch, en toalettstol med separat cisternkåpa, grå kakel, marmorkakel, vita väggar, marmorgolv, ett undermonterad handfat, bänkskiva i kvarts, grått golv och dusch med gångjärnsdörr

Bild på ett litet maritimt vit vitt en-suite badrum, med släta luckor, grå skåp, en hörndusch, flerfärgad kakel, stenkakel, vita väggar, klinkergolv i keramik, ett undermonterad handfat, bänkskiva i akrylsten, vitt golv och dusch med gångjärnsdörr

This tiny home has a very unique and spacious bathroom. This tiny home has utilized space-saving design and put the bathroom vanity in the corner of the bathroom. Natural light in addition to track lighting makes this vanity perfect for getting ready in the morning. Triangle corner shelves give an added space for personal items to keep from cluttering the wood counter.
This contemporary, costal Tiny Home features a bathroom with a shower built out over the tongue of the trailer it sits on saving space and creating space in the bathroom. This shower has it's own clear roofing giving the shower a skylight. This allows tons of light to shine in on the beautiful blue tiles that shape this corner shower. Stainless steel planters hold ferns giving the shower an outdoor feel. With sunlight, plants, and a rain shower head above the shower, it is just like an outdoor shower only with more convenience and privacy. The curved glass shower door gives the whole tiny home bathroom a bigger feel while letting light shine through to the rest of the bathroom. The blue tile shower has niches; built-in shower shelves to save space making your shower experience even better. The frosted glass pocket door also allows light to shine through.
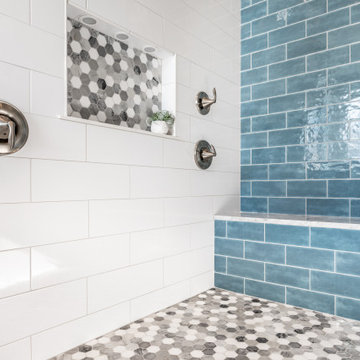
Stunning bathroom total remodel with large walk in shower, blue double vanity and three shower heads! This shower features a lighted niche and a rain head shower with bench. Shiplap ceiling works great for this lake home bathroom.
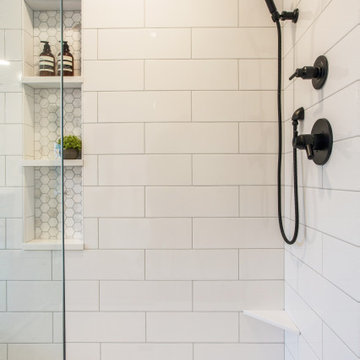
Exempel på ett mellanstort lantligt vit vitt en-suite badrum, med skåp i shakerstil, skåp i ljust trä, ett fristående badkar, en hörndusch, en toalettstol med hel cisternkåpa, vit kakel, tunnelbanekakel, vita väggar, klinkergolv i porslin, ett undermonterad handfat, svart golv, dusch med gångjärnsdörr och bänkskiva i kvarts

Un air de boudoir pour cet espace, entre rangements aux boutons en laiton, et la niche qui accueille son miroir doré sur fond de mosaïque rose ! Beaucoup de détails qui font la différence !
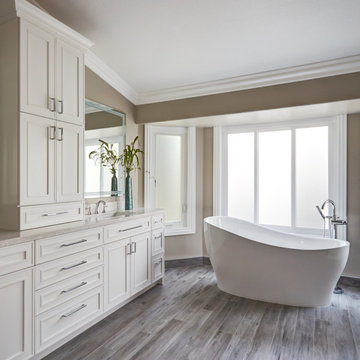
This beautiful home boasted fine architectural elements such as arched entryways and soaring ceilings but the master bathroom was dark and showing it’s age of nearly 30 years. This family wanted an elegant space that felt like the master bathroom but that their teenage daughters could still use without fear of ruining anything. The neutral color palette features both warm and cool elements giving the space dimension without being overpowering. The free standing bathtub creates space while the addition of the tall vanity cabinet means everything has a home in this clean and elegant space.

Foto på ett mellanstort funkis vit badrum, med släta luckor, vita skåp, en hörndusch, en toalettstol med separat cisternkåpa, vit kakel, porslinskakel, vita väggar, betonggolv, ett integrerad handfat, bänkskiva i kvarts, grått golv och med dusch som är öppen
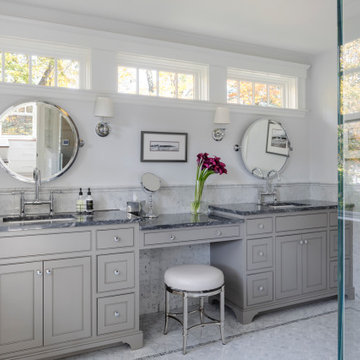
TEAM:
Architect: LDa Architecture & Interiors
Builder (Kitchen/ Mudroom Addition): Shanks Engineering & Construction
Builder (Master Suite Addition): Hampden Design
Photographer: Greg Premru

Inspiration för ett mellanstort rustikt vit vitt badrum med dusch, med skåp i shakerstil, skåp i mellenmörkt trä, beige väggar, ett undermonterad handfat, en hörndusch och bänkskiva i kvarts
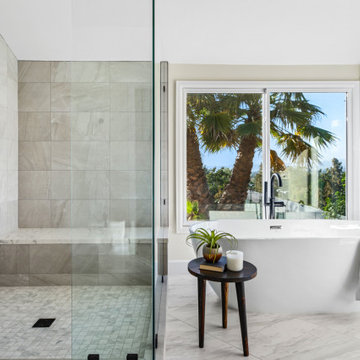
Our client had an outdated bathroom that he wanted to renovate. He liked a neutral “greige” color scheme and wanted something “more exciting” than the standard subway tile. A soaking tub was a must! He needed a turnkey company that could deliver on time, and he found JRP Design & Remodel’s reputation and commitment to timelines was needed.
The design features a minimalist bathroom boasting clean lines. The grey palette, simple tub, and incredible views make for a serene design. The footprint stayed the same, with the corner tub being replaced with a freestanding tub, it allowed for more room for the shower. This bathroom is brought upmarket with bold matte black fixtures and fittings that keep this bathroom perfectly practical yet sleek. A picture window onto the beautiful foliage and mountains affords a beautiful connection with nature and the outdoors.
Photographer: Andrew - OpenHouse VC

A master bathroom in need of an update was modernized with a barn door, new vanity and modern natural tile selections. We were able to create a bathroom space which include warm colors( wood shelves, wall color, floor tile) and crisp clean finishes ( vanity, quartz, textural wall tile). There were 2 benches included for seating in and out of large shower enclosure.
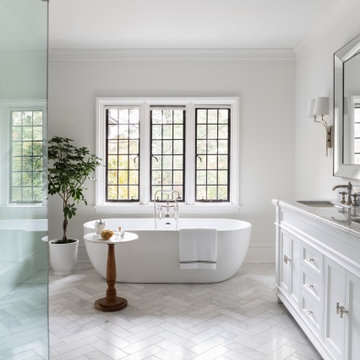
Foto på ett mycket stort vintage vit en-suite badrum, med marmorgolv, grått golv, luckor med infälld panel, vita skåp, ett fristående badkar, en hörndusch, vita väggar och ett undermonterad handfat

Inredning av ett klassiskt vit vitt en-suite badrum, med skåp i shakerstil, vita skåp, ett badkar med tassar, en hörndusch, grå kakel, vit kakel, tunnelbanekakel, grå väggar, mosaikgolv, ett undermonterad handfat och vitt golv
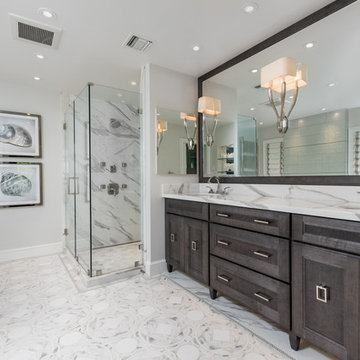
2019 Best Bathroom Design on Long Island Award Winner from the Metropolitan Institute of Interior Design. Luxurious Calacatta Gold marble bathroom for sophisticated living.
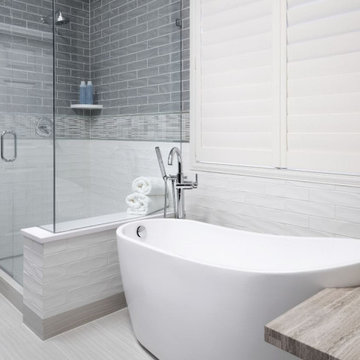
Idéer för ett mellanstort modernt grå en-suite badrum, med luckor med infälld panel, svarta skåp, ett fristående badkar, en hörndusch, en toalettstol med separat cisternkåpa, grå kakel, tunnelbanekakel, vita väggar, klinkergolv i porslin, ett undermonterad handfat, bänkskiva i kvarts, grått golv och dusch med gångjärnsdörr

Free ebook, Creating the Ideal Kitchen. DOWNLOAD NOW
Designed by: Susan Klimala, CKD, CBD
Photography by: LOMA Studios
For more information on kitchen and bath design ideas go to: www.kitchenstudio-ge.com
33 622 foton på vitt badrum, med en hörndusch
6
