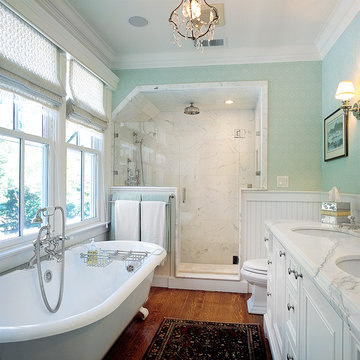4 423 foton på vitt badrum, med ett badkar med tassar
Sortera efter:
Budget
Sortera efter:Populärt i dag
81 - 100 av 4 423 foton
Artikel 1 av 3
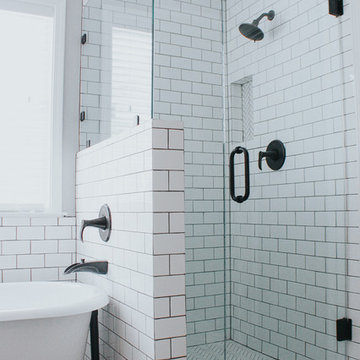
Idéer för ett litet lantligt en-suite badrum, med ett badkar med tassar, en hörndusch, en toalettstol med hel cisternkåpa, vit kakel, keramikplattor, grå väggar, klinkergolv i porslin, ett fristående handfat, grått golv och dusch med gångjärnsdörr
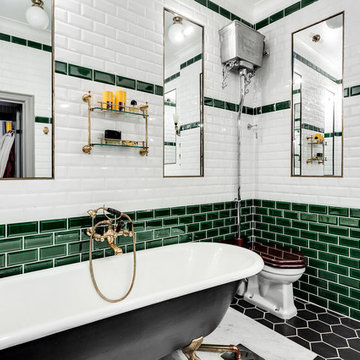
Idéer för ett klassiskt en-suite badrum, med ett badkar med tassar, en toalettstol med hel cisternkåpa, svart kakel, grön kakel, vit kakel, tunnelbanekakel och svart golv
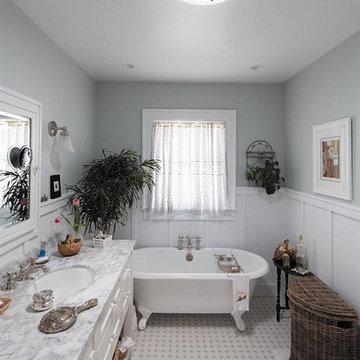
Klassisk inredning av ett mellanstort en-suite badrum, med möbel-liknande, vita skåp, ett badkar med tassar, grå väggar, mosaikgolv, ett undermonterad handfat, marmorbänkskiva och flerfärgat golv
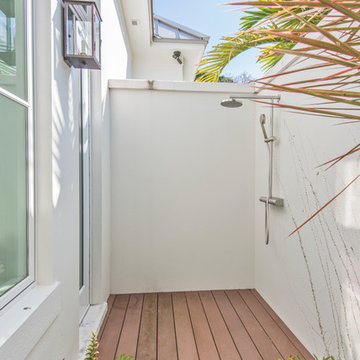
This master bathroom is elegant and rich. The materials used are all premium materials yet they are not boastful, creating a true old world quality.
Beautifully appointed custom home near Venice Beach, FL. Designed with the south Florida cottage style that is prevalent in Naples. Every part of this home is detailed to show off the work of the craftsmen that created it.
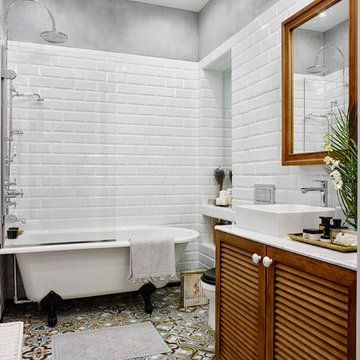
Дизайнер: Анна Колпакова,
Фотограф: Дмитрий Журавлев
Idéer för att renovera ett eklektiskt en-suite badrum, med luckor med lamellpanel, skåp i mellenmörkt trä, ett badkar med tassar, en dusch/badkar-kombination, en toalettstol med separat cisternkåpa, vit kakel, flerfärgad kakel, tunnelbanekakel, grå väggar, ett fristående handfat och med dusch som är öppen
Idéer för att renovera ett eklektiskt en-suite badrum, med luckor med lamellpanel, skåp i mellenmörkt trä, ett badkar med tassar, en dusch/badkar-kombination, en toalettstol med separat cisternkåpa, vit kakel, flerfärgad kakel, tunnelbanekakel, grå väggar, ett fristående handfat och med dusch som är öppen
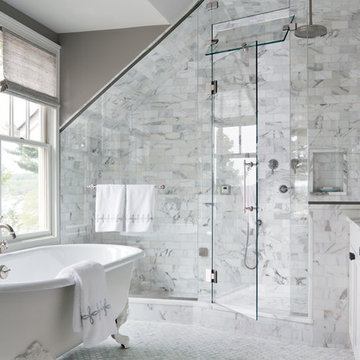
Foto på ett stort vintage en-suite badrum, med luckor med infälld panel, vita skåp, marmorbänkskiva, ett badkar med tassar, vit kakel, tunnelbanekakel, grå väggar, marmorgolv och en dusch i en alkov
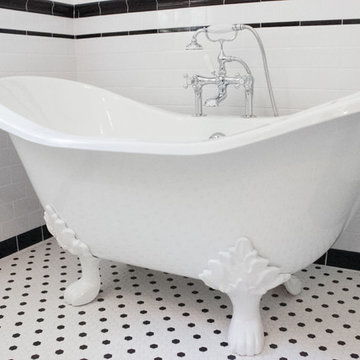
Inredning av ett retro badrum, med ett piedestal handfat, ett badkar med tassar och vit kakel
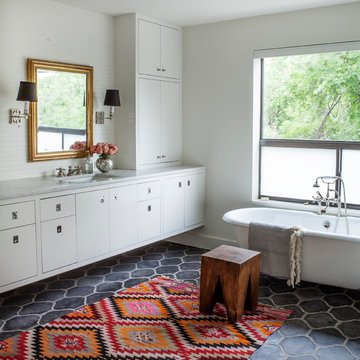
Jack Mathews
Exempel på ett klassiskt badrum, med ett undermonterad handfat, släta luckor, vita skåp, ett badkar med tassar, vit kakel och vita väggar
Exempel på ett klassiskt badrum, med ett undermonterad handfat, släta luckor, vita skåp, ett badkar med tassar, vit kakel och vita väggar

Caleb Vandermeer Photography
Inspiration för mellanstora lantliga en-suite badrum, med skåp i shakerstil, blå skåp, ett badkar med tassar, en hörndusch, en toalettstol med separat cisternkåpa, vit kakel, porslinskakel, blå väggar, klinkergolv i porslin, ett undermonterad handfat, bänkskiva i kvarts, grått golv och dusch med gångjärnsdörr
Inspiration för mellanstora lantliga en-suite badrum, med skåp i shakerstil, blå skåp, ett badkar med tassar, en hörndusch, en toalettstol med separat cisternkåpa, vit kakel, porslinskakel, blå väggar, klinkergolv i porslin, ett undermonterad handfat, bänkskiva i kvarts, grått golv och dusch med gångjärnsdörr
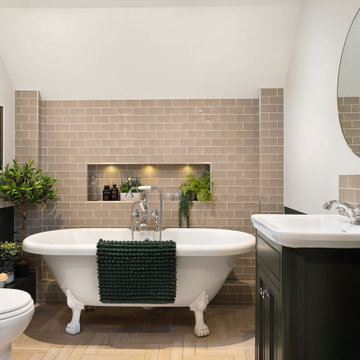
Inspiration för ett mellanstort funkis badrum för barn, med skåp i shakerstil, gröna skåp, ett badkar med tassar, grå kakel, keramikplattor, flerfärgade väggar, klinkergolv i porslin, beiget golv och dusch med gångjärnsdörr

This 1910 West Highlands home was so compartmentalized that you couldn't help to notice you were constantly entering a new room every 8-10 feet. There was also a 500 SF addition put on the back of the home to accommodate a living room, 3/4 bath, laundry room and back foyer - 350 SF of that was for the living room. Needless to say, the house needed to be gutted and replanned.
Kitchen+Dining+Laundry-Like most of these early 1900's homes, the kitchen was not the heartbeat of the home like they are today. This kitchen was tucked away in the back and smaller than any other social rooms in the house. We knocked out the walls of the dining room to expand and created an open floor plan suitable for any type of gathering. As a nod to the history of the home, we used butcherblock for all the countertops and shelving which was accented by tones of brass, dusty blues and light-warm greys. This room had no storage before so creating ample storage and a variety of storage types was a critical ask for the client. One of my favorite details is the blue crown that draws from one end of the space to the other, accenting a ceiling that was otherwise forgotten.
Primary Bath-This did not exist prior to the remodel and the client wanted a more neutral space with strong visual details. We split the walls in half with a datum line that transitions from penny gap molding to the tile in the shower. To provide some more visual drama, we did a chevron tile arrangement on the floor, gridded the shower enclosure for some deep contrast an array of brass and quartz to elevate the finishes.
Powder Bath-This is always a fun place to let your vision get out of the box a bit. All the elements were familiar to the space but modernized and more playful. The floor has a wood look tile in a herringbone arrangement, a navy vanity, gold fixtures that are all servants to the star of the room - the blue and white deco wall tile behind the vanity.
Full Bath-This was a quirky little bathroom that you'd always keep the door closed when guests are over. Now we have brought the blue tones into the space and accented it with bronze fixtures and a playful southwestern floor tile.
Living Room & Office-This room was too big for its own good and now serves multiple purposes. We condensed the space to provide a living area for the whole family plus other guests and left enough room to explain the space with floor cushions. The office was a bonus to the project as it provided privacy to a room that otherwise had none before.
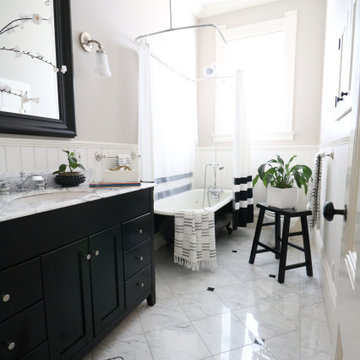
Idéer för att renovera ett vintage vit vitt badrum, med ett badkar med tassar, marmorgolv och marmorbänkskiva
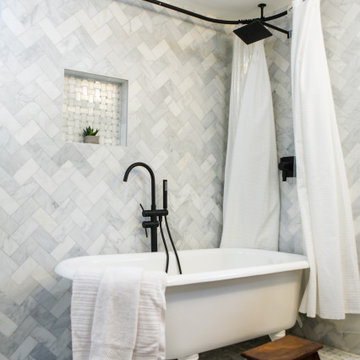
Beautiful subway marble wall on walls surrounding original class foot tub, with addition of shower fixtures. Floor was refinished original hardwood with a featured mosaic marble tile directly beneath tub.

Faire rentrer le soleil dans nos intérieurs, tel est le désir de nombreuses personnes.
Dans ce projet, la nature reprend ses droits, tant dans les couleurs que dans les matériaux.
Nous avons réorganisé les espaces en cloisonnant de manière à toujours laisser entrer la lumière, ainsi, le jaune éclatant permet d'avoir sans cesse une pièce chaleureuse.
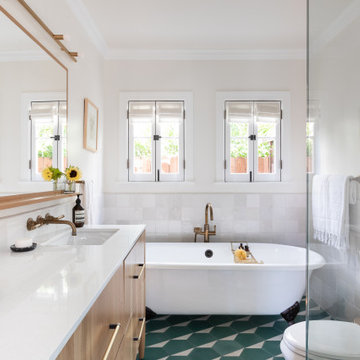
Idéer för att renovera ett medelhavsstil badrum, med ett badkar med tassar och cementgolv

Small black awning windows complement the bathroom nicely, with the dark navy ship-lapped walls and white trim provide a great contrast in colors.
Inspiration för lantliga en-suite badrum, med ett badkar med tassar, flerfärgade väggar och flerfärgat golv
Inspiration för lantliga en-suite badrum, med ett badkar med tassar, flerfärgade väggar och flerfärgat golv

Klassisk inredning av ett mellanstort vit vitt en-suite badrum, med skåp i shakerstil, grå skåp, ett badkar med tassar, vit kakel, tunnelbanekakel, blå väggar, mosaikgolv, ett undermonterad handfat, flerfärgat golv, en dusch i en alkov, marmorbänkskiva och dusch med gångjärnsdörr
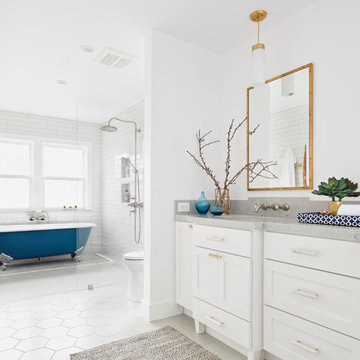
Inspiration för mellanstora maritima grått en-suite badrum, med skåp i shakerstil, vita skåp, ett badkar med tassar, en dusch/badkar-kombination, vit kakel, tunnelbanekakel, vita väggar, ett undermonterad handfat, vitt golv, med dusch som är öppen och bänkskiva i kvartsit

Foto på ett vintage grå en-suite badrum, med luckor med infälld panel, vita skåp, ett badkar med tassar, en toalettstol med separat cisternkåpa, flerfärgade väggar, marmorgolv, marmorbänkskiva och grått golv
4 423 foton på vitt badrum, med ett badkar med tassar
5

