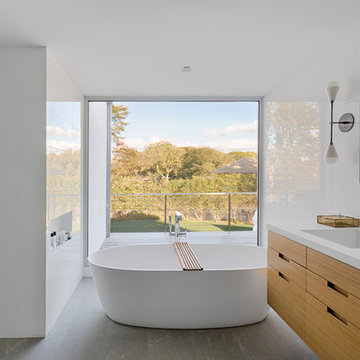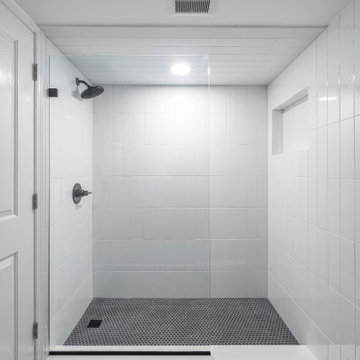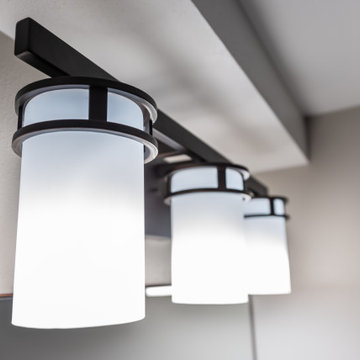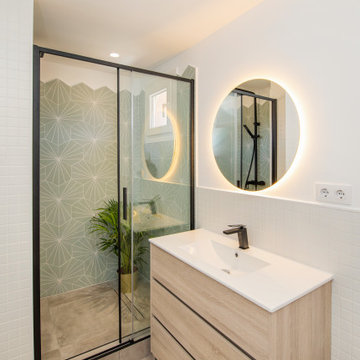14 589 foton på vitt badrum, med ett integrerad handfat
Sortera efter:
Budget
Sortera efter:Populärt i dag
21 - 40 av 14 589 foton
Artikel 1 av 3

Low Gear Photography
Idéer för små vintage vitt badrum med dusch, med öppna hyllor, en öppen dusch, vit kakel, vita väggar, klinkergolv i porslin, ett integrerad handfat, bänkskiva i akrylsten, svart golv, dusch med gångjärnsdörr, svarta skåp och tunnelbanekakel
Idéer för små vintage vitt badrum med dusch, med öppna hyllor, en öppen dusch, vit kakel, vita väggar, klinkergolv i porslin, ett integrerad handfat, bänkskiva i akrylsten, svart golv, dusch med gångjärnsdörr, svarta skåp och tunnelbanekakel

Modern inredning av ett litet vit vitt badrum med dusch, med släta luckor, vita skåp, en kantlös dusch, en bidé, svart och vit kakel, flerfärgad kakel, stickkakel, flerfärgade väggar, klinkergolv i porslin, ett integrerad handfat, bänkskiva i akrylsten, grått golv och dusch med skjutdörr

Inredning av ett modernt vit vitt en-suite badrum, med släta luckor, skåp i mörkt trä, ett fristående badkar, en dusch i en alkov, vit kakel, vita väggar, betonggolv, ett integrerad handfat, grått golv och med dusch som är öppen

In collaboration with Sandra Forman Architect.
Photo by Yuriy Mizrakhi.
Inredning av ett modernt stort en-suite badrum, med släta luckor, skåp i mellenmörkt trä, ett fristående badkar, vit kakel, ett integrerad handfat, grått golv, porslinskakel, bänkskiva i kvarts och vita väggar
Inredning av ett modernt stort en-suite badrum, med släta luckor, skåp i mellenmörkt trä, ett fristående badkar, vit kakel, ett integrerad handfat, grått golv, porslinskakel, bänkskiva i kvarts och vita väggar

Brandon Barre Photography
Idéer för att renovera ett funkis badrum, med ett integrerad handfat, släta luckor, skåp i mörkt trä, en öppen dusch, grå kakel och med dusch som är öppen
Idéer för att renovera ett funkis badrum, med ett integrerad handfat, släta luckor, skåp i mörkt trä, en öppen dusch, grå kakel och med dusch som är öppen

Wall hung ADP Glacier vanity in Natural Oak with a matching asymmetric mirror cabinet with open shelves on one side. Beneath the vanity is LED strip lighting on a sensor.

Inredning av ett retro mellanstort badrum, med möbel-liknande, skåp i mellenmörkt trä, en dusch i en alkov, en toalettstol med separat cisternkåpa, vit kakel, porslinskakel, vita väggar, klinkergolv i porslin, ett integrerad handfat, grönt golv och med dusch som är öppen

Inredning av ett modernt litet grå grått badrum med dusch, med skåp i shakerstil, grå skåp, en hörndusch, en toalettstol med separat cisternkåpa, beige väggar, vinylgolv, ett integrerad handfat, bänkskiva i onyx och dusch med gångjärnsdörr

Construcción de ducha de obra con mampara corredera.
Inspiration för mellanstora skandinaviska vitt en-suite badrum, med släta luckor, skåp i mellenmörkt trä, en kantlös dusch, en vägghängd toalettstol, vit kakel, keramikplattor, vita väggar, klinkergolv i porslin, ett integrerad handfat, bänkskiva i akrylsten, grått golv och dusch med skjutdörr
Inspiration för mellanstora skandinaviska vitt en-suite badrum, med släta luckor, skåp i mellenmörkt trä, en kantlös dusch, en vägghängd toalettstol, vit kakel, keramikplattor, vita väggar, klinkergolv i porslin, ett integrerad handfat, bänkskiva i akrylsten, grått golv och dusch med skjutdörr

Art Deco bathroom, featuring original 1930s cream textured tiles with green accent tile line and bath (resurfaced). Vanity designed by Hindley & Co with curved Corian top and siding, handcrafted by JFJ Joinery. The matching curved mirrored medicine cabinet is designed by Hindley & Co. The project is a 1930s art deco Spanish mission-style house in Melbourne. See more from our Arch Deco Project.

Modern new build overlooking the River Thames with oversized sliding glass facade for seamless indoor-outdoor living.
Idéer för stora funkis vitt badrum, med släta luckor, vita skåp, ett fristående badkar, en kantlös dusch, grå kakel, ett integrerad handfat, grått golv och med dusch som är öppen
Idéer för stora funkis vitt badrum, med släta luckor, vita skåp, ett fristående badkar, en kantlös dusch, grå kakel, ett integrerad handfat, grått golv och med dusch som är öppen

In questo bagno di Casa DM abbiamo giocato con la riflessione dello specchio e con un rivestimento materico come il ceppo di gré.
Progetto: MID | architettura
Photo by: Roy Bisschops

Idéer för att renovera ett stort funkis vit vitt en-suite badrum, med släta luckor, vita skåp, en dusch i en alkov, en vägghängd toalettstol, vit kakel, porslinskakel, grå väggar, klinkergolv i porslin, ett integrerad handfat, bänkskiva i kvarts, grått golv och dusch med gångjärnsdörr

In this project we took the existing tiny two fixture bathroom and remodeled the attic space to create a new full bathroom capturing space from an unused closet. The new light filled art deco bathroom achieved everything on the client's wish list.

The black and white palette is paired with the warmth of the wood tones to create a “spa-like” feeling in this urban design concept.
Salient features:
free-standing vanity
medicine cabinet
decorative pendant lights
3 dimensional accent tiles

This project involved 2 bathrooms, one in front of the other. Both needed facelifts and more space. We ended up moving the wall to the right out to give the space (see the before photos!) This is the kids' bathroom, so we amped up the graphics and fun with a bold, but classic, floor tile; a blue vanity; mixed finishes; matte black plumbing fixtures; and pops of red and yellow.

Bel Air - Serene Elegance. This collection was designed with cool tones and spa-like qualities to create a space that is timeless and forever elegant.

Adjacent to the home gym, this spacious bathroom has cubbies for workout clothes and equipment, as well as toilet, shower and built-in vanity. Two walls feature the shiplap and the other, shares the subway tile from the shower.

Home addition and remodel. Two new bedroom and bathroom.
Idéer för små funkis vitt en-suite badrum, med släta luckor, grå skåp, ett badkar i en alkov, en dusch i en alkov, en vägghängd toalettstol, grå kakel, porslinskakel, grå väggar, klinkergolv i porslin, ett integrerad handfat, bänkskiva i kvarts, grått golv och med dusch som är öppen
Idéer för små funkis vitt en-suite badrum, med släta luckor, grå skåp, ett badkar i en alkov, en dusch i en alkov, en vägghängd toalettstol, grå kakel, porslinskakel, grå väggar, klinkergolv i porslin, ett integrerad handfat, bänkskiva i kvarts, grått golv och med dusch som är öppen

Richmond Hill Design + Build brings you this gorgeous American four-square home, crowned with a charming, black metal roof in Richmond’s historic Ginter Park neighborhood! Situated on a .46 acre lot, this craftsman-style home greets you with double, 8-lite front doors and a grand, wrap-around front porch. Upon entering the foyer, you’ll see the lovely dining room on the left, with crisp, white wainscoting and spacious sitting room/study with French doors to the right. Straight ahead is the large family room with a gas fireplace and flanking 48” tall built-in shelving. A panel of expansive 12’ sliding glass doors leads out to the 20’ x 14’ covered porch, creating an indoor/outdoor living and entertaining space. An amazing kitchen is to the left, featuring a 7’ island with farmhouse sink, stylish gold-toned, articulating faucet, two-toned cabinetry, soft close doors/drawers, quart countertops and premium Electrolux appliances. Incredibly useful butler’s pantry, between the kitchen and dining room, sports glass-front, upper cabinetry and a 46-bottle wine cooler. With 4 bedrooms, 3-1/2 baths and 5 walk-in closets, space will not be an issue. The owner’s suite has a freestanding, soaking tub, large frameless shower, water closet and 2 walk-in closets, as well a nice view of the backyard. Laundry room, with cabinetry and counter space, is conveniently located off of the classic central hall upstairs. Three additional bedrooms, all with walk-in closets, round out the second floor, with one bedroom having attached full bath and the other two bedrooms sharing a Jack and Jill bath. Lovely hickory wood floors, upgraded Craftsman trim package and custom details throughout!
14 589 foton på vitt badrum, med ett integrerad handfat
2
