479 foton på vitt badrum, med ett japanskt badkar
Sortera efter:
Budget
Sortera efter:Populärt i dag
1 - 20 av 479 foton
Artikel 1 av 3

Japanese soaking tub in steam shower
Inspiration för ett orientaliskt vit vitt badrum, med ett japanskt badkar, våtrum, en toalettstol med hel cisternkåpa, vit kakel, vita väggar, klinkergolv i småsten, ett integrerad handfat, bänkskiva i betong, beiget golv och med dusch som är öppen
Inspiration för ett orientaliskt vit vitt badrum, med ett japanskt badkar, våtrum, en toalettstol med hel cisternkåpa, vit kakel, vita väggar, klinkergolv i småsten, ett integrerad handfat, bänkskiva i betong, beiget golv och med dusch som är öppen

These first-time parents wanted to create a sanctuary in their home, a place to retreat and enjoy some self-care after a long day. They were inspired by the simplicity and natural elements found in wabi-sabi design so we took those basic elements and created a spa-like getaway.
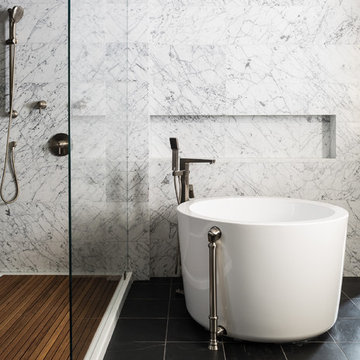
Photos: Aaron Leimkuehler
Idéer för ett mellanstort klassiskt badrum, med släta luckor, skåp i mellenmörkt trä, ett japanskt badkar, en hörndusch, en toalettstol med separat cisternkåpa, vit kakel, stenkakel, vita väggar, skiffergolv, ett undermonterad handfat och marmorbänkskiva
Idéer för ett mellanstort klassiskt badrum, med släta luckor, skåp i mellenmörkt trä, ett japanskt badkar, en hörndusch, en toalettstol med separat cisternkåpa, vit kakel, stenkakel, vita väggar, skiffergolv, ett undermonterad handfat och marmorbänkskiva

Washington DC Asian-Inspired Master Bath Design by #MeghanBrowne4JenniferGilmer.
An Asian-inspired bath with warm teak countertops, dividing wall and soaking tub by Zen Bathworks. Sonoma Forge Waterbridge faucets lend an industrial chic and rustic country aesthetic. A Stone Forest Roma vessel sink rests atop the teak counter.
Photography by Bob Narod. http://www.gilmerkitchens.com/

The small bathroom is not wide enough for a traditional bathtub so a hand-built cedar Ofuro soaking tub allows for deep, luxurious bathing. Stand up showers are no problem.
Photo by Kate Russell
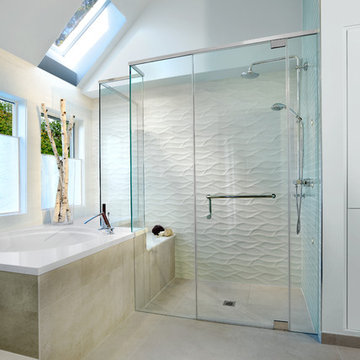
Arnal Photography
Inredning av ett maritimt badrum, med ett japanskt badkar, en hörndusch, vit kakel och vita väggar
Inredning av ett maritimt badrum, med ett japanskt badkar, en hörndusch, vit kakel och vita väggar

The Kipling house is a new addition to the Montrose neighborhood. Designed for a family of five, it allows for generous open family zones oriented to large glass walls facing the street and courtyard pool. The courtyard also creates a buffer between the master suite and the children's play and bedroom zones. The master suite echoes the first floor connection to the exterior, with large glass walls facing balconies to the courtyard and street. Fixed wood screens provide privacy on the first floor while a large sliding second floor panel allows the street balcony to exchange privacy control with the study. Material changes on the exterior articulate the zones of the house and negotiate structural loads.

Inspired in a classic design, the white tones of the interior blend together through the incorporation of recessed paneling and custom moldings. Creating a unique composition that brings the minimal use of detail to the forefront of the design.
For more projects visit our website wlkitchenandhome.com
.
.
.
.
#vanity #customvanity #custombathroom #bathroomcabinets #customcabinets #bathcabinets #whitebathroom #whitevanity #whitedesign #bathroomdesign #bathroomdecor #bathroomideas #interiordesignideas #bathroomstorage #bathroomfurniture #bathroomremodel #bathroomremodeling #traditionalvanity #luxurybathroom #masterbathroom #bathroomvanity #interiorarchitecture #luxurydesign #bathroomcontractor #njcontractor #njbuilders #newjersey #newyork #njbathrooms

Los Angeles, CA - Complete Bathroom Remodel
Installation of floor, shower and backsplash tile, vanity and all plumbing and electrical requirements per the project.

Countertop Wood: Burmese Teak
Category: Vanity Top and Divider Wall
Construction Style: Edge Grain
Countertop Thickness: 1-3/4"
Size: Vanity Top 23 3/8" x 52 7/8" mitered to Divider Wall 23 3/8" x 35 1/8"
Countertop Edge Profile: 1/8” Roundover on top horizontal edges, bottom horizontal edges, and vertical corners
Wood Countertop Finish: Durata® Waterproof Permanent Finish in Matte sheen
Wood Stain: The Favorite Stock Stain (#03012)
Designer: Meghan Browne of Jennifer Gilmer Kitchen & Bath
Job: 13806
Undermount or Overmount Sink: Stone Forest C51 7" H x 18" W x 15" Roma Vessel Bowl

Nader Essa Photography
Foto på ett stort funkis en-suite badrum, med ett japanskt badkar, vita väggar, grå kakel, skiffergolv och en öppen dusch
Foto på ett stort funkis en-suite badrum, med ett japanskt badkar, vita väggar, grå kakel, skiffergolv och en öppen dusch

My client wanted to keep a tub, but I had no room for a standard tub, so we gave him a Japanese style tub which he LOVES.
I get a lot of questions on this bathroom so here are some more details...
Bathroom size: 8x10
Wall color: Sherwin Williams 6252 Ice Cube
Tub: Americh Beverly 40x40x32 both jetted and airbath

Helen Norman
Inredning av ett modernt mellanstort vit vitt en-suite badrum, med släta luckor, skåp i mörkt trä, ett japanskt badkar, en kantlös dusch, en bidé, vit kakel, marmorkakel, vita väggar, klinkergolv i porslin, ett undermonterad handfat, marmorbänkskiva, svart golv och med dusch som är öppen
Inredning av ett modernt mellanstort vit vitt en-suite badrum, med släta luckor, skåp i mörkt trä, ett japanskt badkar, en kantlös dusch, en bidé, vit kakel, marmorkakel, vita väggar, klinkergolv i porslin, ett undermonterad handfat, marmorbänkskiva, svart golv och med dusch som är öppen

Our clients house was built in 2012, so it was not that outdated, it was just dark. The clients wanted to lighten the kitchen and create something that was their own, using more unique products. The master bath needed to be updated and they wanted the upstairs game room to be more functional for their family.
The original kitchen was very dark and all brown. The cabinets were stained dark brown, the countertops were a dark brown and black granite, with a beige backsplash. We kept the dark cabinets but lightened everything else. A new translucent frosted glass pantry door was installed to soften the feel of the kitchen. The main architecture in the kitchen stayed the same but the clients wanted to change the coffee bar into a wine bar, so we removed the upper cabinet door above a small cabinet and installed two X-style wine storage shelves instead. An undermount farm sink was installed with a 23” tall main faucet for more functionality. We replaced the chandelier over the island with a beautiful Arhaus Poppy large antique brass chandelier. Two new pendants were installed over the sink from West Elm with a much more modern feel than before, not to mention much brighter. The once dark backsplash was now a bright ocean honed marble mosaic 2”x4” a top the QM Calacatta Miel quartz countertops. We installed undercabinet lighting and added over-cabinet LED tape strip lighting to add even more light into the kitchen.
We basically gutted the Master bathroom and started from scratch. We demoed the shower walls, ceiling over tub/shower, demoed the countertops, plumbing fixtures, shutters over the tub and the wall tile and flooring. We reframed the vaulted ceiling over the shower and added an access panel in the water closet for a digital shower valve. A raised platform was added under the tub/shower for a shower slope to existing drain. The shower floor was Carrara Herringbone tile, accented with Bianco Venatino Honed marble and Metro White glossy ceramic 4”x16” tile on the walls. We then added a bench and a Kohler 8” rain showerhead to finish off the shower. The walk-in shower was sectioned off with a frameless clear anti-spot treated glass. The tub was not important to the clients, although they wanted to keep one for resale value. A Japanese soaker tub was installed, which the kids love! To finish off the master bath, the walls were painted with SW Agreeable Gray and the existing cabinets were painted SW Mega Greige for an updated look. Four Pottery Barn Mercer wall sconces were added between the new beautiful Distressed Silver leaf mirrors instead of the three existing over-mirror vanity bars that were originally there. QM Calacatta Miel countertops were installed which definitely brightened up the room!
Originally, the upstairs game room had nothing but a built-in bar in one corner. The clients wanted this to be more of a media room but still wanted to have a kitchenette upstairs. We had to remove the original plumbing and electrical and move it to where the new cabinets were. We installed 16’ of cabinets between the windows on one wall. Plank and Mill reclaimed barn wood plank veneers were used on the accent wall in between the cabinets as a backing for the wall mounted TV above the QM Calacatta Miel countertops. A kitchenette was installed to one end, housing a sink and a beverage fridge, so the clients can still have the best of both worlds. LED tape lighting was added above the cabinets for additional lighting. The clients love their updated rooms and feel that house really works for their family now.
Design/Remodel by Hatfield Builders & Remodelers | Photography by Versatile Imaging
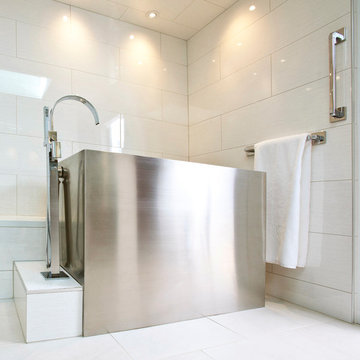
Ross Van Pelt
Bild på ett mellanstort funkis en-suite badrum, med ett undermonterad handfat, släta luckor, skåp i mörkt trä, bänkskiva i kvarts, ett japanskt badkar, en kantlös dusch, en toalettstol med separat cisternkåpa, vit kakel, porslinskakel och vita väggar
Bild på ett mellanstort funkis en-suite badrum, med ett undermonterad handfat, släta luckor, skåp i mörkt trä, bänkskiva i kvarts, ett japanskt badkar, en kantlös dusch, en toalettstol med separat cisternkåpa, vit kakel, porslinskakel och vita väggar
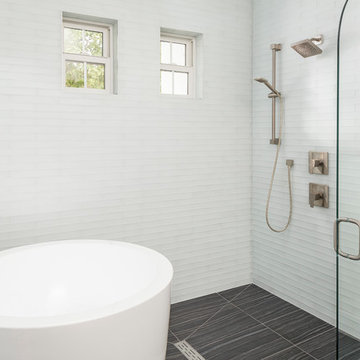
High Res Media
Idéer för funkis en-suite badrum, med en dusch i en alkov, vit kakel, tunnelbanekakel, vita väggar, dusch med gångjärnsdörr, ett japanskt badkar, klinkergolv i porslin, ett undermonterad handfat, skåp i shakerstil, vita skåp och bänkskiva i kvartsit
Idéer för funkis en-suite badrum, med en dusch i en alkov, vit kakel, tunnelbanekakel, vita väggar, dusch med gångjärnsdörr, ett japanskt badkar, klinkergolv i porslin, ett undermonterad handfat, skåp i shakerstil, vita skåp och bänkskiva i kvartsit
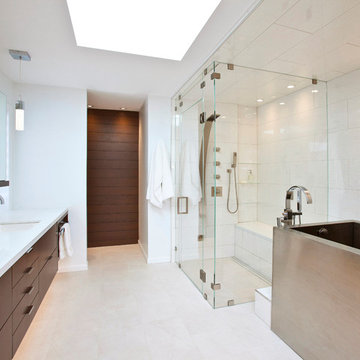
Ross Van Pelt
Idéer för ett mellanstort modernt en-suite badrum, med släta luckor, skåp i mörkt trä, bänkskiva i kvarts, ett undermonterad handfat, ett japanskt badkar, en kantlös dusch, vit kakel, porslinskakel och vita väggar
Idéer för ett mellanstort modernt en-suite badrum, med släta luckor, skåp i mörkt trä, bänkskiva i kvarts, ett undermonterad handfat, ett japanskt badkar, en kantlös dusch, vit kakel, porslinskakel och vita väggar
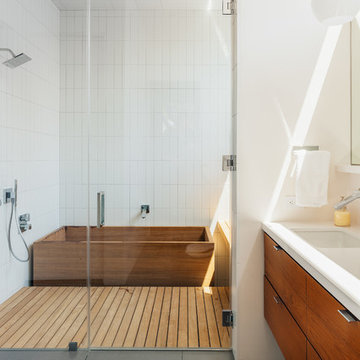
Photo by Benjamin Hill
Idéer för ett modernt badrum, med ett undermonterad handfat, släta luckor, skåp i mellenmörkt trä, ett japanskt badkar, vit kakel, vita väggar och våtrum
Idéer för ett modernt badrum, med ett undermonterad handfat, släta luckor, skåp i mellenmörkt trä, ett japanskt badkar, vit kakel, vita väggar och våtrum

Upon moving to a new home, this couple chose to convert two small guest baths into one large luxurious space including a Japanese soaking tub and custom glass shower with rainfall spout. Two floating vanities in a walnut finish topped with composite countertops and integrated sinks flank each wall. Due to the pitched walls, Barbara worked with both an industrial designer and mirror manufacturer to design special clips to mount the vanity mirrors, creating a unique and modern solution in a challenging space.
The mix of travertine floor tiles with glossy cream wainscotting tiles creates a warm and inviting feel in this bathroom. Glass fronted shelving built into the eaves offers extra storage for towels and accessories. A oil-rubbed bronze finish lantern hangs from the dramatic ceiling while matching finish sconces add task lighting to the vanity areas.
This project was featured in Boston Magazine Home Design section entitiled "Spaces: Bathing Beauty" in the March 2018 issue. Click here for a link to the article:
https://www.bostonmagazine.com/property/2018/03/27/elza-b-design-bathroom-transformation/
Photography: Jared Kuzia
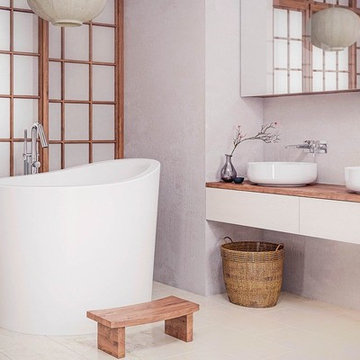
Aquatica’s True Ofuro Mini Japanese soaking tub has been inspired by the ancient Japanese bathing traditions and its design heavily influenced by the traditional Ofuro soaking bathtubs.
Following the launch of our True Ofuro bathtub, many of our customers kept requested an even smaller version of Japanese tub that would be practical and useful in applications where no other bathtub would fit. This, in a nutshell, is how this small and tall version of ‘sit and soak’, solid surface Japanese bathtub was conceived. True Ofuro Mini Japanese style bathtub features a deeper design for a comfortable, full-body immersion. Designed in Italy, this immaculately sculpted model is also available with an optional inline water heater and digital control panel which includes a temperature display.
This feature will help reduce water consumption and provide a prolonged soaking experience in very comfortable water temperatures.
The True Ofuro Mini Japanese style bathtub is taller and deeper and features a slightly elevated rim for improved neck and head support, as well as a convenient ergonomic built-in seat, allowing the body to comfortably emerge to maximum water capacity. The height of the True Ofuro Mini Japanese style soaking bathtub is substantially taller than the original True Ofuro bathtub, and therefore we recommend people who are shorter than 170cm also purchase our stylish teak wood step.
Aquatica’s international industrial design team, used advanced CAD tools, modeling and repeated testing with real size prototype units so that we could reach the optimal balance between ergonomic comfort and visual appeal.
Our AquateX™ material is the star in this Japanese soaking tub as it retains heat much longer and also has a silky and velvety surface. This bathtub is currently one of our most space conscious bathtubs at a size of 43" x 43" (1090x1090mm), making the freestanding and petite construction of this Japanese style bathtub easy to be installed in any sized bathroom.
479 foton på vitt badrum, med ett japanskt badkar
1
