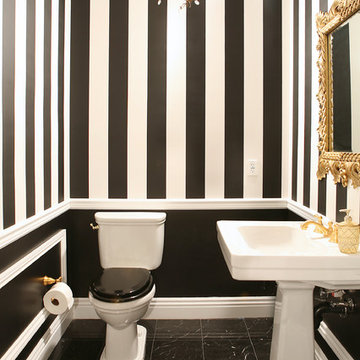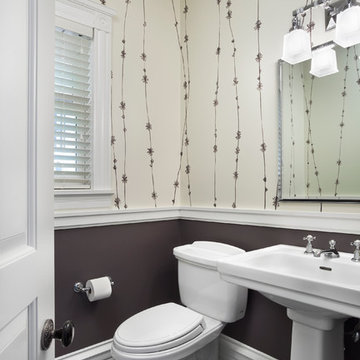5 083 foton på vitt badrum, med ett piedestal handfat
Sortera efter:
Budget
Sortera efter:Populärt i dag
41 - 60 av 5 083 foton
Artikel 1 av 3
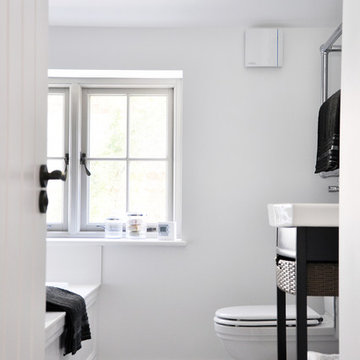
Martin Lewis Photography
Inredning av ett klassiskt mellanstort badrum med dusch, med ett piedestal handfat, möbel-liknande, skåp i mörkt trä, ett badkar i en alkov, en dusch/badkar-kombination, en toalettstol med hel cisternkåpa, grå kakel, stenkakel, vita väggar och marmorgolv
Inredning av ett klassiskt mellanstort badrum med dusch, med ett piedestal handfat, möbel-liknande, skåp i mörkt trä, ett badkar i en alkov, en dusch/badkar-kombination, en toalettstol med hel cisternkåpa, grå kakel, stenkakel, vita väggar och marmorgolv
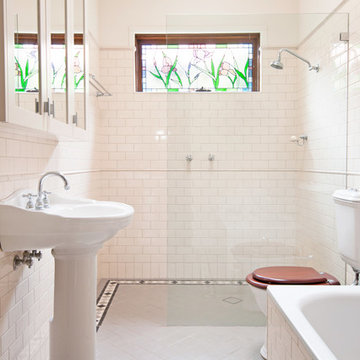
The main bathroom was recreated in an authentic Californian bungalow style featuring tessellated tiles, subway tiles in a brick pattern with capping tiles, Shaker-style framed mirrored cabinet, pedestal vanity, older-style toilet with timber toilet seat and older-style accessories. The original stained glass window was maintained. The only modern variation was the streamlined glass shower wall.
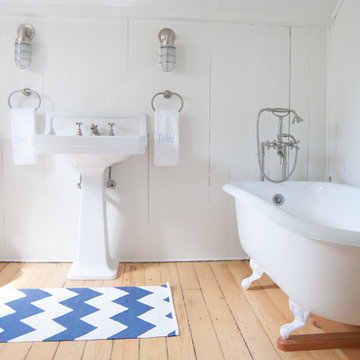
Inspiration för mellanstora maritima en-suite badrum, med ett badkar med tassar, en toalettstol med separat cisternkåpa, vita väggar, ljust trägolv och ett piedestal handfat

Photo credit: Denise Retallack Photography
Idéer för ett mellanstort klassiskt badrum, med ett piedestal handfat, tunnelbanekakel, skåp i shakerstil, skåp i mörkt trä, marmorbänkskiva, ett badkar i en alkov, vit kakel, blå väggar, mosaikgolv och en dusch/badkar-kombination
Idéer för ett mellanstort klassiskt badrum, med ett piedestal handfat, tunnelbanekakel, skåp i shakerstil, skåp i mörkt trä, marmorbänkskiva, ett badkar i en alkov, vit kakel, blå väggar, mosaikgolv och en dusch/badkar-kombination
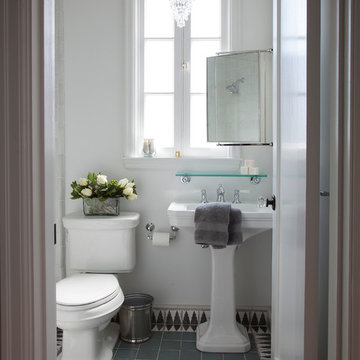
Remodeled bathroom in 1930's vintage Marina home.
Architect: Gary Ahern
Photography: Lisa Sze
Medelhavsstil inredning av ett mellanstort badrum, med ett piedestal handfat, en dusch i en alkov, flerfärgad kakel, perrakottakakel, vita väggar, klinkergolv i terrakotta, en toalettstol med separat cisternkåpa och blått golv
Medelhavsstil inredning av ett mellanstort badrum, med ett piedestal handfat, en dusch i en alkov, flerfärgad kakel, perrakottakakel, vita väggar, klinkergolv i terrakotta, en toalettstol med separat cisternkåpa och blått golv
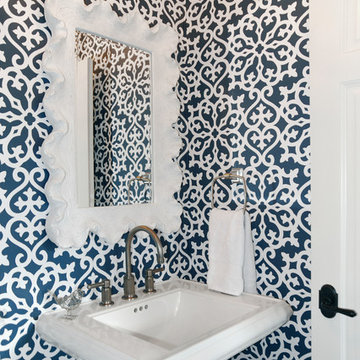
This remodel consisted of a whole house transformation. We took this 3 bedroom dated home and turned it into a 5 bedroom award winning showpiece, all without an addition. By reworking the awkward floor plan and lowering the living room floor to be level with the rest of the house we were able to create additional space within the existing footprint of the home. What was once the small lack-luster master suite, is now 2 kids bedrooms that share a jack and jill bath. The master suite was relocated to the first floor, and the kitchen that was located right at the front door, is now located in the back of the home with great access to the patio overlooking the golf course.
View more about this project and our company at our website: www.davefox.com
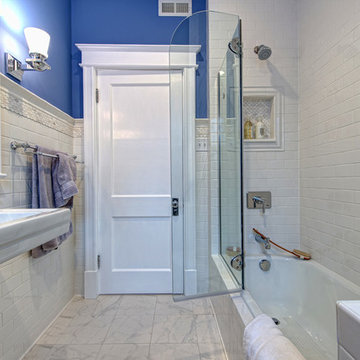
Matthew Harrer Photography
Inspiration för mellanstora maritima badrum med dusch, med skåp i shakerstil, skåp i mörkt trä, ett badkar i en alkov, en dusch/badkar-kombination, en toalettstol med separat cisternkåpa, vit kakel, tunnelbanekakel, lila väggar, klinkergolv i keramik, ett piedestal handfat, vitt golv och dusch med gångjärnsdörr
Inspiration för mellanstora maritima badrum med dusch, med skåp i shakerstil, skåp i mörkt trä, ett badkar i en alkov, en dusch/badkar-kombination, en toalettstol med separat cisternkåpa, vit kakel, tunnelbanekakel, lila väggar, klinkergolv i keramik, ett piedestal handfat, vitt golv och dusch med gångjärnsdörr

Cream walls, trim and ceiling are featured alongside white subway tile with cream tile accents. A Venetian mirror hangs above a white porcelain pedestal sink and alongside a complementary toilet. A brushed nickel faucet and accessories contrast with the Calcutta gold floor tile, tub deck and shower shelves.
A leaded glass window, vintage milk glass ceiling light and frosted glass and brushed nickel wall light continue the crisp, clean feeling of this bright bathroom. The vintage 1920s flavor of this room reflects the original look of its elegant, sophisticated home.
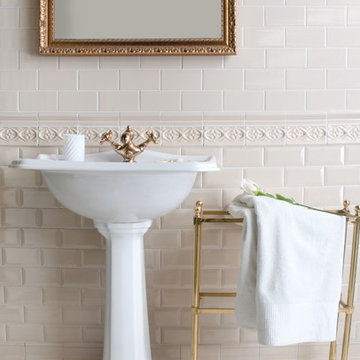
These beautiful Spanish subway tiles are not only a timeless fashion statement, but also versatile and easily affordable. We currently have many styles and sizes available in smooth, crackled, beveled or crackled and beveled. Get inspired!

Established in 1895 as a warehouse for the spice trade, 481 Washington was built to last. With its 25-inch-thick base and enchanting Beaux Arts facade, this regal structure later housed a thriving Hudson Square printing company. After an impeccable renovation, the magnificent loft building’s original arched windows and exquisite cornice remain a testament to the grandeur of days past. Perfectly anchored between Soho and Tribeca, Spice Warehouse has been converted into 12 spacious full-floor lofts that seamlessly fuse Old World character with modern convenience. Steps from the Hudson River, Spice Warehouse is within walking distance of renowned restaurants, famed art galleries, specialty shops and boutiques. With its golden sunsets and outstanding facilities, this is the ideal destination for those seeking the tranquil pleasures of the Hudson River waterfront.
Expansive private floor residences were designed to be both versatile and functional, each with 3 to 4 bedrooms, 3 full baths, and a home office. Several residences enjoy dramatic Hudson River views.
This open space has been designed to accommodate a perfect Tribeca city lifestyle for entertaining, relaxing and working.
This living room design reflects a tailored “old world” look, respecting the original features of the Spice Warehouse. With its high ceilings, arched windows, original brick wall and iron columns, this space is a testament of ancient time and old world elegance.
The master bathroom was designed with tradition in mind and a taste for old elegance. it is fitted with a fabulous walk in glass shower and a deep soaking tub.
The pedestal soaking tub and Italian carrera marble metal legs, double custom sinks balance classic style and modern flair.
The chosen tiles are a combination of carrera marble subway tiles and hexagonal floor tiles to create a simple yet luxurious look.
Photography: Francis Augustine

Unglazed porcelain – There is no glazing or any other coating applied to the tile. Their color is the same on the face of the tile as it is on the back resulting in very durable tiles that do not show the effects of heavy traffic. The most common unglazed tiles are the red quarry tiles or the granite looking porcelain ceramic tiles used in heavy commercial areas. Historic matches to the original tiles made from 1890 - 1930's. Subway Ceramic floor tiles are made of the highest quality unglazed porcelain and carefully arranged on a fiber mesh as one square foot sheets. A complimentary black hex is also in stock in both sizes and available by the sheet for creating borders and accent designs.
Subway Ceramics offers vintage tile is 3/8" thick, with a flat surface and square edges. The Subway Ceramics collection of traditional subway tile, moldings and accessories.

Bild på ett mellanstort amerikanskt badrum med dusch, med en öppen dusch, en toalettstol med hel cisternkåpa, vit kakel, vita väggar, mosaikgolv, ett piedestal handfat, stenhäll, dusch med duschdraperi, flerfärgat golv och öppna hyllor

The homeowners wanted to improve the layout and function of their tired 1980’s bathrooms. The master bath had a huge sunken tub that took up half the floor space and the shower was tiny and in small room with the toilet. We created a new toilet room and moved the shower to allow it to grow in size. This new space is far more in tune with the client’s needs. The kid’s bath was a large space. It only needed to be updated to today’s look and to flow with the rest of the house. The powder room was small, adding the pedestal sink opened it up and the wallpaper and ship lap added the character that it needed

The family bathroom, with bath and seperate shower area. A striped green encaustic tiled floor, with marble look wall tiles and industrial black accents.

The tile in the kids' bath is all new, designed to look original to the 1936 home. The tile is from B&W Tile in Los Angeles.
Inspiration för mellanstora klassiska badrum, med en dusch i en alkov, en toalettstol med separat cisternkåpa, svart och vit kakel, keramikplattor, vita väggar, klinkergolv i keramik, ett piedestal handfat, svart golv och dusch med duschdraperi
Inspiration för mellanstora klassiska badrum, med en dusch i en alkov, en toalettstol med separat cisternkåpa, svart och vit kakel, keramikplattor, vita väggar, klinkergolv i keramik, ett piedestal handfat, svart golv och dusch med duschdraperi
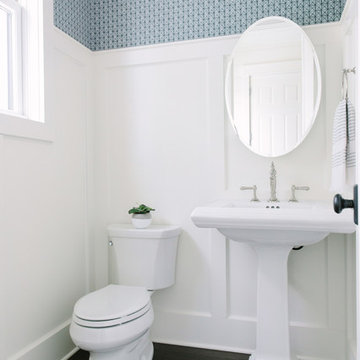
Stoffer Photography
Lantlig inredning av ett mellanstort toalett, med en toalettstol med separat cisternkåpa, mörkt trägolv, ett piedestal handfat och brunt golv
Lantlig inredning av ett mellanstort toalett, med en toalettstol med separat cisternkåpa, mörkt trägolv, ett piedestal handfat och brunt golv

Photography by:
Connie Anderson Photography
Idéer för att renovera ett litet vintage badrum med dusch, med vit kakel, tunnelbanekakel, grå väggar, mosaikgolv, ett piedestal handfat och marmorbänkskiva
Idéer för att renovera ett litet vintage badrum med dusch, med vit kakel, tunnelbanekakel, grå väggar, mosaikgolv, ett piedestal handfat och marmorbänkskiva
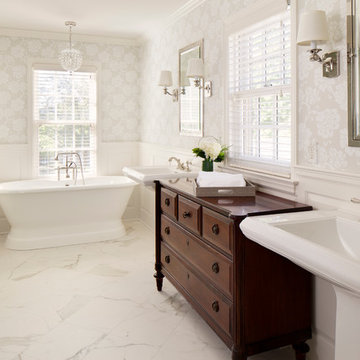
Master bath remodel featuring a steam shower, "his and her" pedestal sinks, a freestanding tub, a steam shower, and wainscoting
Photo Credit: David Bader
Interior Design Partner: Becky Howley
5 083 foton på vitt badrum, med ett piedestal handfat
3

