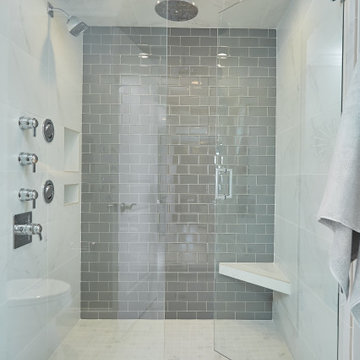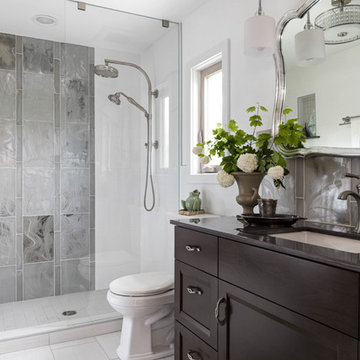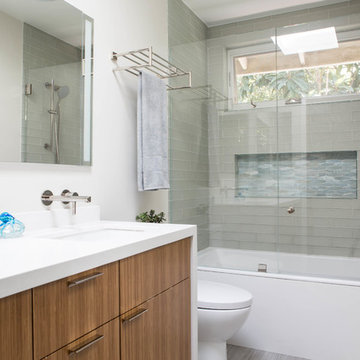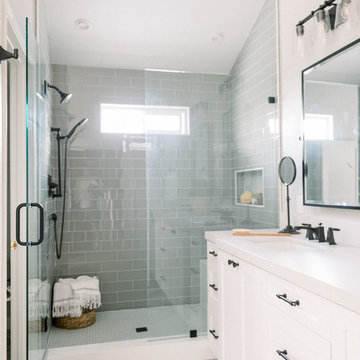4 053 foton på vitt badrum, med glaskakel
Sortera efter:
Budget
Sortera efter:Populärt i dag
1 - 20 av 4 053 foton
Artikel 1 av 3

This remodel went from a tiny corner bathroom, to a charming full master bathroom with a large walk in closet. The Master Bathroom was over sized so we took space from the bedroom and closets to create a double vanity space with herringbone glass tile backsplash.
We were able to fit in a linen cabinet with the new master shower layout for plenty of built-in storage. The bathroom are tiled with hex marble tile on the floor and herringbone marble tiles in the shower. Paired with the brass plumbing fixtures and hardware this master bathroom is a show stopper and will be cherished for years to come.
Space Plans & Design, Interior Finishes by Signature Designs Kitchen Bath.
Photography Gail Owens

John Koliopoulos
Foto på ett mellanstort funkis en-suite badrum, med en dusch i en alkov, blå kakel, glaskakel, blå väggar, beiget golv och dusch med gångjärnsdörr
Foto på ett mellanstort funkis en-suite badrum, med en dusch i en alkov, blå kakel, glaskakel, blå väggar, beiget golv och dusch med gångjärnsdörr

A large walk-in glass shower room with an accent wall of gray glass subway tile and marble-look wall tiles.
Photo by Ashley Avila Photography
Maritim inredning av ett mellanstort en-suite badrum, med en dusch i en alkov, grå kakel, glaskakel, vita väggar, vitt golv, dusch med gångjärnsdörr och klinkergolv i porslin
Maritim inredning av ett mellanstort en-suite badrum, med en dusch i en alkov, grå kakel, glaskakel, vita väggar, vitt golv, dusch med gångjärnsdörr och klinkergolv i porslin

Josh Caldwell Photography
Klassisk inredning av ett badrum, med ett hörnbadkar, en hörndusch, blå kakel, glaskakel, beige väggar, ett avlångt handfat, beiget golv och med dusch som är öppen
Klassisk inredning av ett badrum, med ett hörnbadkar, en hörndusch, blå kakel, glaskakel, beige väggar, ett avlångt handfat, beiget golv och med dusch som är öppen

Inspiration för ett litet maritimt badrum, med skåp i shakerstil, blå skåp, ett badkar i en alkov, en dusch/badkar-kombination, grå kakel, glaskakel, grå väggar, klinkergolv i porslin, ett undermonterad handfat och granitbänkskiva

This remodel of a mid century gem is located in the town of Lincoln, MA a hot bed of modernist homes inspired by Gropius’ own house built nearby in the 1940’s. By the time the house was built, modernism had evolved from the Gropius era, to incorporate the rural vibe of Lincoln with spectacular exposed wooden beams and deep overhangs.
The design rejects the traditional New England house with its enclosing wall and inward posture. The low pitched roofs, open floor plan, and large windows openings connect the house to nature to make the most of its rural setting. The bathroom floor and walls are white Thassos marble.
Photo by: Nat Rea Photography

Klassisk inredning av ett mellanstort vit vitt en-suite badrum, med skåp i shakerstil, bruna skåp, en dusch i en alkov, grön kakel, glaskakel, gröna väggar, marmorgolv, ett integrerad handfat, bänkskiva i akrylsten, vitt golv och dusch med skjutdörr

Idéer för mellanstora maritima vitt badrum för barn, med skåp i shakerstil, vita skåp, ett badkar i en alkov, en dusch i en alkov, en toalettstol med separat cisternkåpa, blå kakel, glaskakel, vita väggar, klinkergolv i porslin, ett undermonterad handfat, bänkskiva i kvarts, flerfärgat golv och dusch med duschdraperi

The bathtub was replaced with the Asher alcove bathtub by Kohler to compliment the clean lines of the Asher toilet.
The shower curtain was eliminated and replaced with a frameless sliding glass door by Vigo.
Two colors and materials were used for the tile. We took up to the ceiling. Glass Night Sky 3x12 subway tile was used for the upper portion in a 4x4 herringbone pattern while gloss white 3x6 ceramic subway tile was used for the bottom.

Idéer för ett modernt vit badrum för barn, med släta luckor, skåp i mellenmörkt trä, glaskakel, beige väggar, ett nedsänkt handfat, bänkskiva i kvartsit, brunt golv och blå kakel

Complete remodel with safe, aging-in-place features and hotel style in the main bathroom.
Idéer för att renovera ett litet funkis vit vitt en-suite badrum, med släta luckor, skåp i ljust trä, ett badkar i en alkov, en kantlös dusch, en toalettstol med separat cisternkåpa, blå kakel, klinkergolv i keramik, ett undermonterad handfat, bänkskiva i kvarts, vitt golv, dusch med gångjärnsdörr och glaskakel
Idéer för att renovera ett litet funkis vit vitt en-suite badrum, med släta luckor, skåp i ljust trä, ett badkar i en alkov, en kantlös dusch, en toalettstol med separat cisternkåpa, blå kakel, klinkergolv i keramik, ett undermonterad handfat, bänkskiva i kvarts, vitt golv, dusch med gångjärnsdörr och glaskakel

Bild på ett mellanstort funkis vit vitt badrum med dusch, med luckor med infälld panel, blå kakel, glaskakel, vita väggar, klinkergolv i porslin, ett undermonterad handfat, bänkskiva i kvartsit, grått golv och skåp i ljust trä

The new space feels light, airy and open exuding a tranquil sophistication. A relaxed, meditative atmosphere is achieved by combining glass tile, white walls, dark cabinets and a porcelain countertop.

For a young family of four in Oakland’s Redwood Heights neighborhood we remodeled and enlarged one bathroom and created a second bathroom at the rear of the existing garage. This family of four was outgrowing their home but loved their neighborhood. They needed a larger bathroom and also needed a second bath on a different level to accommodate the fact that the mother gets ready for work hours before the others usually get out of bed. For the hard-working Mom, we created a new bathroom in the garage level, with luxurious finishes and fixtures to reward her for being the primary bread-winner in the family. Based on a circle/bubble theme we created a feature wall of circular tiles from Porcelanosa on the back wall of the shower and a used a round Electric Mirror at the vanity. Other luxury features of the downstairs bath include a Fanini MilanoSlim shower system, floating lacquer vanity and custom built in cabinets. For the upstairs bathroom, we enlarged the room by borrowing space from the adjacent closets. Features include a rectangular Electric Mirror, custom vanity and cabinets, wall-hung Duravit toilet and glass finger tiles.

A look into this gorgeous renovated master bathroom complete with a double floating vanity, freestanding tub and mr. steam shower.
Photos by Chris Veith

Every family home needs a bathtub and this one is clean and simple. It's faced with the same engineered quartz as the counter top and the hinged glass door allows for the beautiful glass tile and niche to be appreciated.
Erika Bierman Photography

Every family home needs a bathtub and this one is clean and simple. It's faced with the same engineered quartz as the counter top and the hinged glass door allows for the beautiful glass tile and niche to be appreciated.
Erika Bierman Photography

Photo Credit: Pura Soul Photography
Bild på ett mellanstort lantligt vit vitt en-suite badrum, med skåp i shakerstil, vita skåp, en dusch i en alkov, en toalettstol med hel cisternkåpa, grå kakel, glaskakel, grå väggar, klinkergolv i porslin, ett undermonterad handfat, bänkskiva i kvarts, beiget golv och dusch med gångjärnsdörr
Bild på ett mellanstort lantligt vit vitt en-suite badrum, med skåp i shakerstil, vita skåp, en dusch i en alkov, en toalettstol med hel cisternkåpa, grå kakel, glaskakel, grå väggar, klinkergolv i porslin, ett undermonterad handfat, bänkskiva i kvarts, beiget golv och dusch med gångjärnsdörr

Idéer för ett mellanstort klassiskt vit badrum med dusch, med blå skåp, blå kakel, glaskakel, rosa väggar, ett undermonterad handfat, bänkskiva i kvartsit, luckor med infälld panel, en toalettstol med separat cisternkåpa och grått golv

This remodel went from a tiny corner bathroom, to a charming full master bathroom with a large walk in closet. The Master Bathroom was over sized so we took space from the bedroom and closets to create a double vanity space with herringbone glass tile backsplash.
We were able to fit in a linen cabinet with the new master shower layout for plenty of built-in storage. The bathroom are tiled with hex marble tile on the floor and herringbone marble tiles in the shower. Paired with the brass plumbing fixtures and hardware this master bathroom is a show stopper and will be cherished for years to come.
Space Plans & Design, Interior Finishes by Signature Designs Kitchen Bath.
Photography Gail Owens
4 053 foton på vitt badrum, med glaskakel
1
