4 292 foton på vitt badrum, med mellanmörkt trägolv
Sortera efter:
Budget
Sortera efter:Populärt i dag
181 - 200 av 4 292 foton
Artikel 1 av 3

Lantlig inredning av ett mellanstort badrum med dusch, med luckor med infälld panel, vita skåp, en dusch i en alkov, en toalettstol med separat cisternkåpa, vit kakel, tunnelbanekakel, grå väggar, mellanmörkt trägolv, ett undermonterad handfat, marmorbänkskiva, brunt golv och dusch med gångjärnsdörr

Amazing front porch of a modern farmhouse built by Steve Powell Homes (www.stevepowellhomes.com). Photo Credit: David Cannon Photography (www.davidcannonphotography.com)
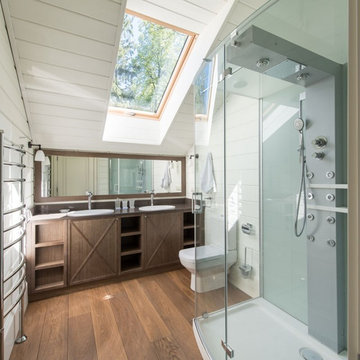
Аленина Татьяна дизайнер-декоратор
Idéer för ett lantligt en-suite badrum, med skåp i mörkt trä, en toalettstol med separat cisternkåpa, vita väggar, mellanmörkt trägolv, ett nedsänkt handfat, en hörndusch, dusch med gångjärnsdörr och öppna hyllor
Idéer för ett lantligt en-suite badrum, med skåp i mörkt trä, en toalettstol med separat cisternkåpa, vita väggar, mellanmörkt trägolv, ett nedsänkt handfat, en hörndusch, dusch med gångjärnsdörr och öppna hyllor
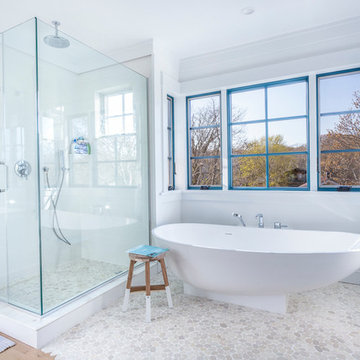
Bild på ett maritimt en-suite badrum, med ett fristående badkar, en hörndusch, kakel i småsten, vita väggar, öppna hyllor, skåp i mellenmörkt trä, grå kakel, vit kakel, mellanmörkt trägolv, ett undermonterad handfat, bänkskiva i kvarts och dusch med gångjärnsdörr
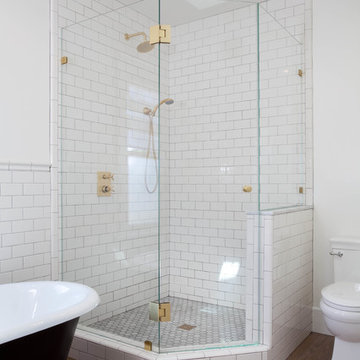
Kim Grant, Architect; Gail Owens, Photographer
Bild på ett amerikanskt badrum med dusch, med skåp i shakerstil, vita skåp, ett badkar med tassar, en hörndusch, vit kakel, tunnelbanekakel, vita väggar, mellanmörkt trägolv, ett undermonterad handfat och en toalettstol med separat cisternkåpa
Bild på ett amerikanskt badrum med dusch, med skåp i shakerstil, vita skåp, ett badkar med tassar, en hörndusch, vit kakel, tunnelbanekakel, vita väggar, mellanmörkt trägolv, ett undermonterad handfat och en toalettstol med separat cisternkåpa
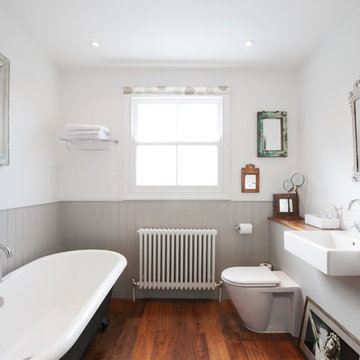
Idéer för att renovera ett mellanstort vintage badrum, med träbänkskiva, ett fristående badkar och mellanmörkt trägolv
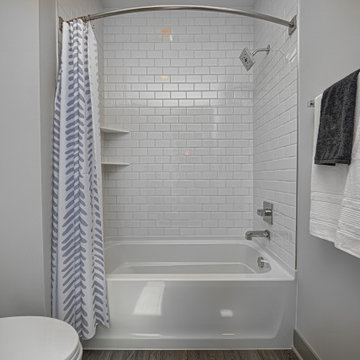
Explore urban luxury living in this new build along the scenic Midland Trace Trail, featuring modern industrial design, high-end finishes, and breathtaking views.
Exuding elegance, this bathroom features a spacious vanity complemented by a round mirror, a bathtub, and elegant subway tiles, creating a serene retreat.
Project completed by Wendy Langston's Everything Home interior design firm, which serves Carmel, Zionsville, Fishers, Westfield, Noblesville, and Indianapolis.
For more about Everything Home, see here: https://everythinghomedesigns.com/
To learn more about this project, see here:
https://everythinghomedesigns.com/portfolio/midland-south-luxury-townhome-westfield/

This 1964 Preston Hollow home was in the perfect location and had great bones but was not perfect for this family that likes to entertain. They wanted to open up their kitchen up to the den and entry as much as possible, as it was small and completely closed off. They needed significant wine storage and they did want a bar area but not where it was currently located. They also needed a place to stage food and drinks outside of the kitchen. There was a formal living room that was not necessary and a formal dining room that they could take or leave. Those spaces were opened up, the previous formal dining became their new home office, which was previously in the master suite. The master suite was completely reconfigured, removing the old office, and giving them a larger closet and beautiful master bathroom. The game room, which was converted from the garage years ago, was updated, as well as the bathroom, that used to be the pool bath. The closet space in that room was redesigned, adding new built-ins, and giving us more space for a larger laundry room and an additional mudroom that is now accessible from both the game room and the kitchen! They desperately needed a pool bath that was easily accessible from the backyard, without having to walk through the game room, which they had to previously use. We reconfigured their living room, adding a full bathroom that is now accessible from the backyard, fixing that problem. We did a complete overhaul to their downstairs, giving them the house they had dreamt of!
As far as the exterior is concerned, they wanted better curb appeal and a more inviting front entry. We changed the front door, and the walkway to the house that was previously slippery when wet and gave them a more open, yet sophisticated entry when you walk in. We created an outdoor space in their backyard that they will never want to leave! The back porch was extended, built a full masonry fireplace that is surrounded by a wonderful seating area, including a double hanging porch swing. The outdoor kitchen has everything they need, including tons of countertop space for entertaining, and they still have space for a large outdoor dining table. The wood-paneled ceiling and the mix-matched pavers add a great and unique design element to this beautiful outdoor living space. Scapes Incorporated did a fabulous job with their backyard landscaping, making it a perfect daily escape. They even decided to add turf to their entire backyard, keeping minimal maintenance for this busy family. The functionality this family now has in their home gives the true meaning to Living Better Starts Here™.

$15,000- $25,000
Inspiration för ett litet funkis beige beige badrum, med släta luckor, grå skåp, en dusch/badkar-kombination, en toalettstol med hel cisternkåpa, svart och vit kakel, keramikplattor, grå väggar, mellanmörkt trägolv, granitbänkskiva, brunt golv och dusch med duschdraperi
Inspiration för ett litet funkis beige beige badrum, med släta luckor, grå skåp, en dusch/badkar-kombination, en toalettstol med hel cisternkåpa, svart och vit kakel, keramikplattor, grå väggar, mellanmörkt trägolv, granitbänkskiva, brunt golv och dusch med duschdraperi
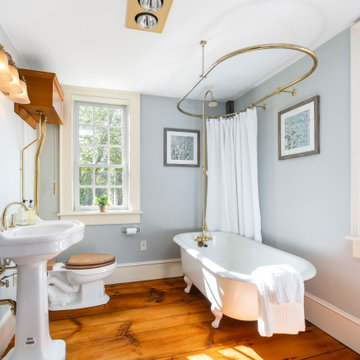
Idéer för lantliga badrum, med ett badkar med tassar, en dusch/badkar-kombination, grå väggar, mellanmörkt trägolv, ett piedestal handfat, brunt golv och dusch med duschdraperi
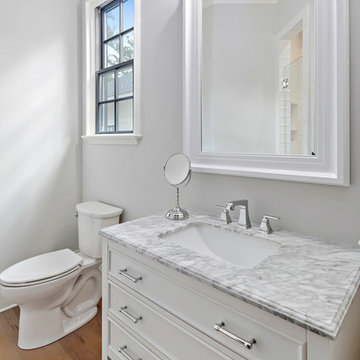
Inredning av ett klassiskt mellanstort badrum för barn, med möbel-liknande, vita skåp och mellanmörkt trägolv
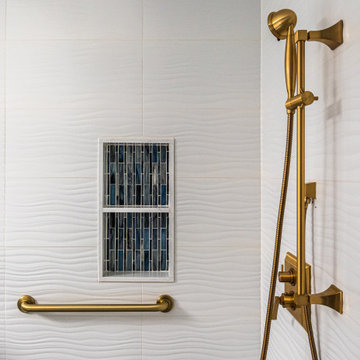
Bild på ett mellanstort vintage vit vitt en-suite badrum, med luckor med glaspanel, skåp i mörkt trä, ett platsbyggt badkar, en hörndusch, vit kakel, porslinskakel, blå väggar, mellanmörkt trägolv, ett undermonterad handfat, bänkskiva i kvarts, flerfärgat golv och dusch med gångjärnsdörr

This master bath was dark and dated. Although a large space, the area felt small and obtrusive. By removing the columns and step up, widening the shower and creating a true toilet room I was able to give the homeowner a truly luxurious master retreat. (check out the before pictures at the end) The ceiling detail was the icing on the cake! It follows the angled wall of the shower and dressing table and makes the space seem so much larger than it is. The homeowners love their Nantucket roots and wanted this space to reflect that.
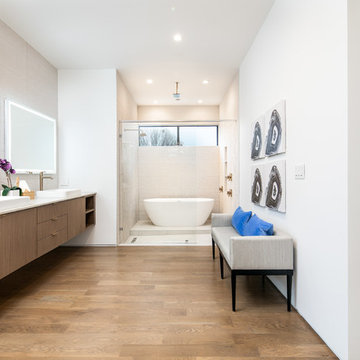
Foto på ett stort funkis vit en-suite badrum, med släta luckor, skåp i mellenmörkt trä, ett fristående badkar, beige kakel, vita väggar, mellanmörkt trägolv, ett fristående handfat, brunt golv, våtrum, en toalettstol med hel cisternkåpa, bänkskiva i kvarts och dusch med gångjärnsdörr
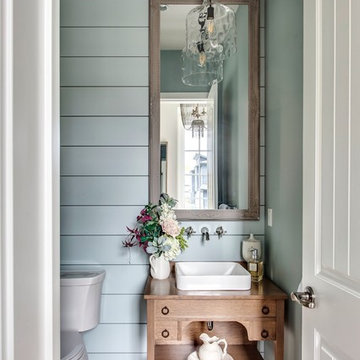
an idyllic french country powder room
Idéer för ett brun toalett, med blå väggar, möbel-liknande, skåp i mellenmörkt trä, mellanmörkt trägolv, ett fristående handfat, träbänkskiva och brunt golv
Idéer för ett brun toalett, med blå väggar, möbel-liknande, skåp i mellenmörkt trä, mellanmörkt trägolv, ett fristående handfat, träbänkskiva och brunt golv
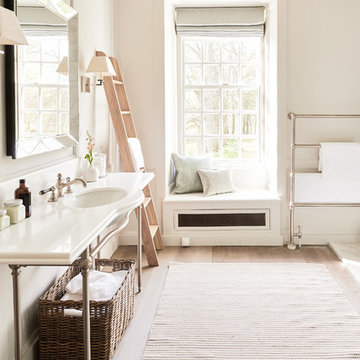
16th Century Manor Bathroom
Inspiration för mellanstora klassiska vitt badrum, med beige väggar, ett konsol handfat, mellanmörkt trägolv och brunt golv
Inspiration för mellanstora klassiska vitt badrum, med beige väggar, ett konsol handfat, mellanmörkt trägolv och brunt golv
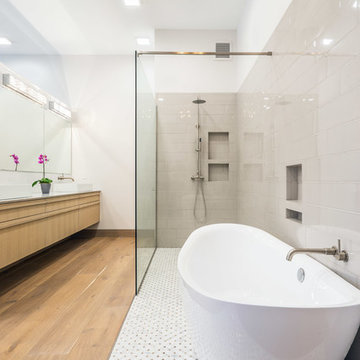
Penthouse PH500. The Barwil Builidng at 307 Tchoupitoulas Street, New Orleans, LA. Photography: Justin Cordova. Master suite features soaking tub, curbless shower with glass tiled wall and rainfall shower head, custom oak double vanity and water closet. Adjacent walk through closet features a private laundry area.
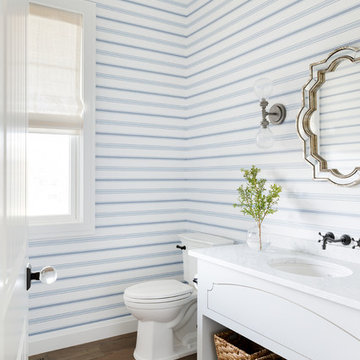
Foto på ett stort maritimt vit toalett, med möbel-liknande, vita skåp, en toalettstol med hel cisternkåpa, blå väggar, ett undermonterad handfat, marmorbänkskiva, brunt golv och mellanmörkt trägolv
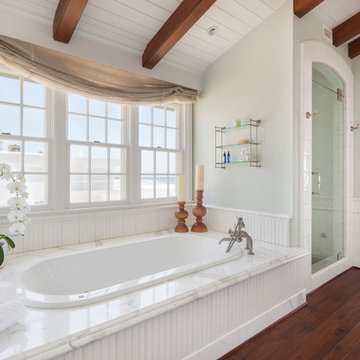
Maritim inredning av ett mellanstort en-suite badrum, med vita skåp, mellanmörkt trägolv, granitbänkskiva, en toalettstol med hel cisternkåpa, gröna väggar och dusch med gångjärnsdörr
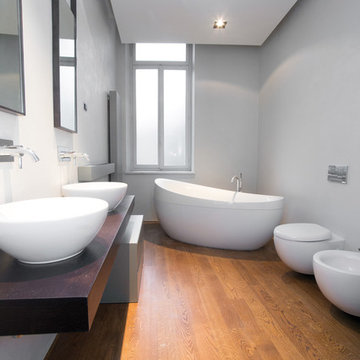
Modern inredning av ett stort brun brunt en-suite badrum, med ett fristående badkar, en vägghängd toalettstol, grå väggar, mellanmörkt trägolv, ett fristående handfat och träbänkskiva
4 292 foton på vitt badrum, med mellanmörkt trägolv
10
