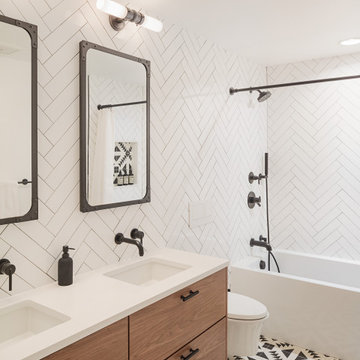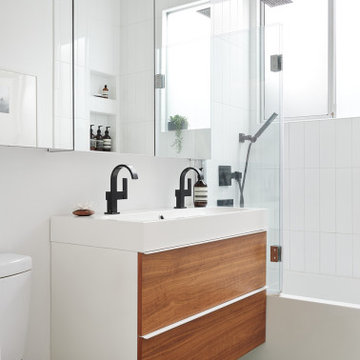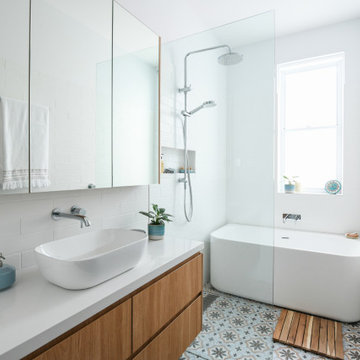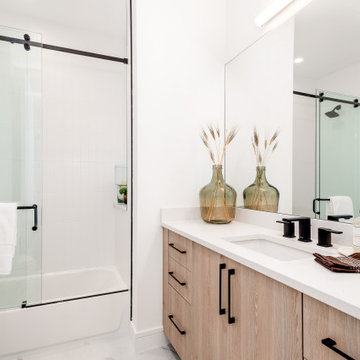17 083 foton på vitt badrum, med skåp i mellenmörkt trä
Sortera efter:
Budget
Sortera efter:Populärt i dag
101 - 120 av 17 083 foton
Artikel 1 av 3

Guest Bathroom
Idéer för små 50 tals vitt badrum, med släta luckor, skåp i mellenmörkt trä, en dusch i en alkov, en toalettstol med hel cisternkåpa, grå kakel, keramikplattor, grå väggar, klinkergolv i porslin, ett väggmonterat handfat, bänkskiva i kvarts, grått golv och dusch med gångjärnsdörr
Idéer för små 50 tals vitt badrum, med släta luckor, skåp i mellenmörkt trä, en dusch i en alkov, en toalettstol med hel cisternkåpa, grå kakel, keramikplattor, grå väggar, klinkergolv i porslin, ett väggmonterat handfat, bänkskiva i kvarts, grått golv och dusch med gångjärnsdörr

Calm and serene master with steam shower and double shower head. Low sheen walnut cabinets add warmth and color
50 tals inredning av ett stort vit vitt en-suite badrum, med möbel-liknande, skåp i mellenmörkt trä, ett fristående badkar, en dubbeldusch, en toalettstol med hel cisternkåpa, grå kakel, marmorkakel, grå väggar, marmorgolv, ett undermonterad handfat, bänkskiva i kvarts, grått golv och dusch med gångjärnsdörr
50 tals inredning av ett stort vit vitt en-suite badrum, med möbel-liknande, skåp i mellenmörkt trä, ett fristående badkar, en dubbeldusch, en toalettstol med hel cisternkåpa, grå kakel, marmorkakel, grå väggar, marmorgolv, ett undermonterad handfat, bänkskiva i kvarts, grått golv och dusch med gångjärnsdörr

Bel Air - Serene Elegance. This collection was designed with cool tones and spa-like qualities to create a space that is timeless and forever elegant.

This stunning Gainesville bathroom design is a spa style retreat with a large vanity, freestanding tub, and spacious open shower. The Shiloh Cabinetry vanity with a Windsor door style in a Stonehenge finish on Alder gives the space a warm, luxurious feel, accessorized with Top Knobs honey bronze finish hardware. The large L-shaped vanity space has ample storage including tower cabinets with a make up vanity in the center. Large beveled framed mirrors to match the vanity fit neatly between each tower cabinet and Savoy House light fixtures are a practical addition that also enhances the style of the space. An engineered quartz countertop, plus Kohler Archer sinks and Kohler Purist faucets complete the vanity area. A gorgeous Strom freestanding tub add an architectural appeal to the room, paired with a Kohler bath faucet, and set against the backdrop of a Stone Impressions Lotus Shadow Thassos Marble tiled accent wall with a chandelier overhead. Adjacent to the tub is the spacious open shower style featuring Soci 3x12 textured white tile, gold finish Kohler showerheads, and recessed storage niches. A large, arched window offers natural light to the space, and towel hooks plus a radiator towel warmer sit just outside the shower. Happy Floors Northwind white 6 x 36 wood look porcelain floor tile in a herringbone pattern complete the look of this space.

Idéer för att renovera ett lantligt vit vitt en-suite badrum, med skåp i shakerstil, skåp i mellenmörkt trä, ett fristående badkar, våtrum, vita väggar, ljust trägolv, ett undermonterad handfat, bänkskiva i kvarts, brunt golv och dusch med gångjärnsdörr

Creation of a new master bathroom, kids’ bathroom, toilet room and a WIC from a mid. size bathroom was a challenge but the results were amazing.
The master bathroom has a huge 5.5'x6' shower with his/hers shower heads.
The main wall of the shower is made from 2 book matched porcelain slabs, the rest of the walls are made from Thasos marble tile and the floors are slate stone.
The vanity is a double sink custom made with distress wood stain finish and its almost 10' long.
The vanity countertop and backsplash are made from the same porcelain slab that was used on the shower wall.
The two pocket doors on the opposite wall from the vanity hide the WIC and the water closet where a $6k toilet/bidet unit is warmed up and ready for her owner at any given moment.
Notice also the huge 100" mirror with built-in LED light, it is a great tool to make the relatively narrow bathroom to look twice its size.

Inspiration för moderna vitt badrum, med släta luckor, skåp i mellenmörkt trä, ett badkar i en alkov, vit kakel, ett undermonterad handfat, flerfärgat golv och dusch med duschdraperi

Idéer för att renovera ett 50 tals badrum, med släta luckor, skåp i mellenmörkt trä, ett badkar i en alkov, en dusch/badkar-kombination, vit kakel, vita väggar, ett avlångt handfat och grönt golv

Idéer för ett modernt vit badrum för barn, med släta luckor, skåp i mellenmörkt trä, glaskakel, beige väggar, ett nedsänkt handfat, bänkskiva i kvartsit, brunt golv och blå kakel

In the heart of Lakeview, Wrigleyville, our team completely remodeled a condo: master and guest bathrooms, kitchen, living room, and mudroom.
Master Bath Floating Vanity by Metropolis (Flame Oak)
Guest Bath Vanity by Bertch
Tall Pantry by Breckenridge (White)
Somerset Light Fixtures by Hinkley Lighting
https://123remodeling.com/

While the majority of APD designs are created to meet the specific and unique needs of the client, this whole home remodel was completed in partnership with Black Sheep Construction as a high end house flip. From space planning to cabinet design, finishes to fixtures, appliances to plumbing, cabinet finish to hardware, paint to stone, siding to roofing; Amy created a design plan within the contractor’s remodel budget focusing on the details that would be important to the future home owner. What was a single story house that had fallen out of repair became a stunning Pacific Northwest modern lodge nestled in the woods!

Exempel på ett mellanstort minimalistiskt vit vitt badrum för barn, med luckor med upphöjd panel, skåp i mellenmörkt trä, ett badkar i en alkov, en dusch/badkar-kombination, en toalettstol med hel cisternkåpa, grå kakel, keramikplattor, vita väggar, klinkergolv i keramik, ett undermonterad handfat, bänkskiva i kvartsit, flerfärgat golv och dusch med skjutdörr

The soap niche is adorned with shimmery mosaic tile. The shower column features three jets which provide high-pressure massages.
Idéer för mellanstora funkis vitt en-suite badrum, med släta luckor, skåp i mellenmörkt trä, en hörndusch, en toalettstol med hel cisternkåpa, vit kakel, porslinskakel, vita väggar, klinkergolv i porslin, ett integrerad handfat, bänkskiva i kvarts, vitt golv och dusch med gångjärnsdörr
Idéer för mellanstora funkis vitt en-suite badrum, med släta luckor, skåp i mellenmörkt trä, en hörndusch, en toalettstol med hel cisternkåpa, vit kakel, porslinskakel, vita väggar, klinkergolv i porslin, ett integrerad handfat, bänkskiva i kvarts, vitt golv och dusch med gångjärnsdörr

Idéer för maritima vitt en-suite badrum, med luckor med infälld panel, skåp i mellenmörkt trä, ett fristående badkar, en dusch i en alkov, en toalettstol med hel cisternkåpa, flerfärgad kakel, marmorkakel, vita väggar, marmorgolv, ett undermonterad handfat, marmorbänkskiva, vitt golv och dusch med gångjärnsdörr

Inspiration för ett mellanstort funkis vit vitt badrum, med släta luckor, skåp i mellenmörkt trä, ett fristående badkar, våtrum, vit kakel, keramikplattor, vita väggar, klinkergolv i keramik, bänkskiva i kvarts, blått golv, med dusch som är öppen och ett fristående handfat

Bild på ett maritimt vit vitt badrum, med luckor med lamellpanel, skåp i mellenmörkt trä, en dusch i en alkov, vit kakel, tunnelbanekakel, vita väggar, ett undermonterad handfat, flerfärgat golv och dusch med gångjärnsdörr

Idéer för att renovera ett mellanstort funkis vit vitt en-suite badrum, med släta luckor, skåp i mellenmörkt trä, ett fristående badkar, en kantlös dusch, en toalettstol med hel cisternkåpa, vit kakel, porslinskakel, vita väggar, klinkergolv i porslin, ett undermonterad handfat, bänkskiva i kvarts, vitt golv och dusch med gångjärnsdörr

the monochrome design aesthetic carried through to the master bath as you step onto a vibrant black and white tile mosaic as well as as the white subway tiled walk in shower.

Free ebook, Creating the Ideal Kitchen. DOWNLOAD NOW
This client came to us wanting some help with updating the master bath in their home. Their primary goals were to increase the size of the shower, add a rain head, add a freestanding tub and overall freshen the feel of the space.
The existing layout of the bath worked well, so we left the basic footprint the same, but increased the size of the shower and added a freestanding tub on a bit of an angle which allowed for some additional storage.
One of the most important things on the wish list was adding a rainhead in the shower, but this was not an easy task with the angled ceiling. We came up with the solution of using an extra long wall-mounted shower arm that was reinforced with a meal bracket attached the ceiling. This did the trick, and no extra framing or insulation was required to make it work.
The materials selected for the space are classic and fresh. Large format white oriental marble is used throughout the bath, on the floor in a herrinbone pattern and in a staggered brick pattern on the walls. Alder cabinets with a gray stain contrast nicely with the white marble, while shiplap detail helps unify the space and gives it a casual and cozy vibe. Storage solutions include an area for towels and other necessities at the foot of the tub, roll out shelves and out storage in the vanities and a custom niche and shaving ledge in the shower. We love how just a few simple changes can make such a great impact!
Designed by: Susan Klimala, CKBD
Photography by: LOMA Studios
For more information on kitchen and bath design ideas go to: www.kitchenstudio-ge.com

Inredning av ett modernt badrum med dusch, med släta luckor, skåp i mellenmörkt trä, ett badkar i en alkov, en dusch/badkar-kombination, vita väggar, ett undermonterad handfat, bänkskiva i kvarts och dusch med skjutdörr
17 083 foton på vitt badrum, med skåp i mellenmörkt trä
6
