18 585 foton på vitt badrum, med skåp i mörkt trä
Sortera efter:
Budget
Sortera efter:Populärt i dag
141 - 160 av 18 585 foton
Artikel 1 av 3
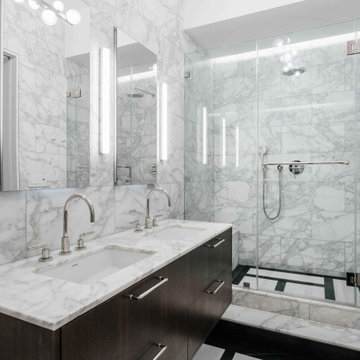
The master bath was enlarged with a walk-in shower and tub wrapped in Gioia Venatino marble.
Photos: Nick Glimenakis
Inspiration för mellanstora moderna vitt en-suite badrum, med släta luckor, en dusch i en alkov, marmorkakel, grå väggar, marmorbänkskiva, dusch med gångjärnsdörr, vit kakel, ett undermonterad handfat och skåp i mörkt trä
Inspiration för mellanstora moderna vitt en-suite badrum, med släta luckor, en dusch i en alkov, marmorkakel, grå väggar, marmorbänkskiva, dusch med gångjärnsdörr, vit kakel, ett undermonterad handfat och skåp i mörkt trä
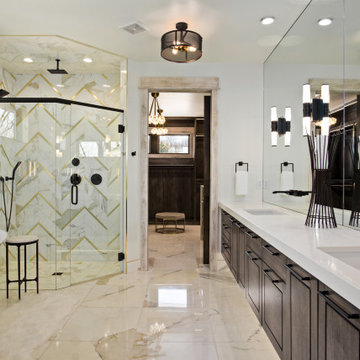
Calcutta gold marble tile. Schluter design line brushed brass metal inlays. Carvertubs delayne free standing tub. Zero entry master shower. White quartz double thick vanity countertop.
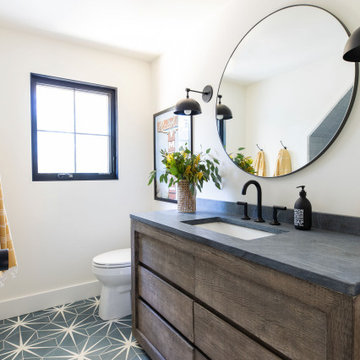
Inspiration för ett lantligt grå grått badrum, med släta luckor, skåp i mörkt trä, vita väggar, ett undermonterad handfat och blått golv

Modern master bath oasis. Expansive double sink, custom floating vanity with under vanity lighting, matching storage linen tower, airy master shower with bench, and a private water closet.
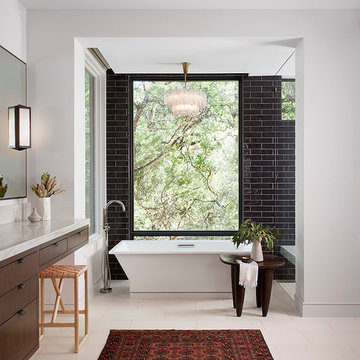
Bild på ett mycket stort funkis vit vitt en-suite badrum, med släta luckor, skåp i mörkt trä, ett fristående badkar, en öppen dusch, svart kakel, bänkskiva i kvartsit, vitt golv och vita väggar
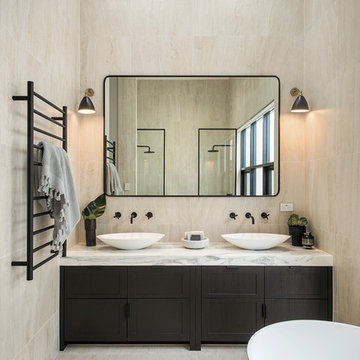
Inredning av ett modernt vit vitt en-suite badrum, med skåp i mörkt trä, ett fristående badkar, beige kakel, beige väggar, ett fristående handfat, marmorbänkskiva, beiget golv och skåp i shakerstil

Sophisticated and fun were the themes in this design. This bathroom is used by three young children. The parents wanted a bathroom whose decor would be fun for the children, but "not a kiddy bathroom". This family travels to the beach quite often, so they wanted a beach resort (emphasis on resort) influence in the design. Storage of toiletries & medications, as well as a place to hang a multitude of towels, were the primary goals. Besides meeting the storage goals, the bathroom needed to be brightened and needed better lighting. Ocean-inspired blue & white wallpaper was paired with bright orange, Moroccan-inspired floor & accent tiles from Fireclay Tile to give the "resort" look the clients were looking for. Light fixtures with industrial style accents add additional interest, while a seagrass mirror adds texture & warmth.
Photos: Christy Kosnic

The star of the show in this charming bathroom is the walnut floating vanity. It offers storage and style and flows with the aesthetic of the rest of the home.
Scott Amundson Photography, LLC
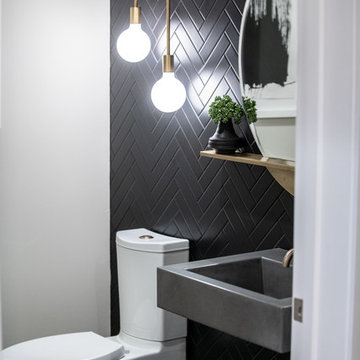
Powder Room
Idéer för mellanstora 50 tals grått toaletter, med öppna hyllor, en toalettstol med separat cisternkåpa, svart kakel, keramikplattor, klinkergolv i porslin, ett integrerad handfat, bänkskiva i betong, svart golv, skåp i mörkt trä och svarta väggar
Idéer för mellanstora 50 tals grått toaletter, med öppna hyllor, en toalettstol med separat cisternkåpa, svart kakel, keramikplattor, klinkergolv i porslin, ett integrerad handfat, bänkskiva i betong, svart golv, skåp i mörkt trä och svarta väggar

Photographer: Ryan Gamma
Bild på ett mellanstort funkis vit vitt toalett, med släta luckor, skåp i mörkt trä, en toalettstol med separat cisternkåpa, vit kakel, mosaik, vita väggar, klinkergolv i porslin, ett fristående handfat, bänkskiva i kvarts och vitt golv
Bild på ett mellanstort funkis vit vitt toalett, med släta luckor, skåp i mörkt trä, en toalettstol med separat cisternkåpa, vit kakel, mosaik, vita väggar, klinkergolv i porslin, ett fristående handfat, bänkskiva i kvarts och vitt golv

Winner of the 2018 Tour of Homes Best Remodel, this whole house re-design of a 1963 Bennet & Johnson mid-century raised ranch home is a beautiful example of the magic we can weave through the application of more sustainable modern design principles to existing spaces.
We worked closely with our client on extensive updates to create a modernized MCM gem.
Extensive alterations include:
- a completely redesigned floor plan to promote a more intuitive flow throughout
- vaulted the ceilings over the great room to create an amazing entrance and feeling of inspired openness
- redesigned entry and driveway to be more inviting and welcoming as well as to experientially set the mid-century modern stage
- the removal of a visually disruptive load bearing central wall and chimney system that formerly partitioned the homes’ entry, dining, kitchen and living rooms from each other
- added clerestory windows above the new kitchen to accentuate the new vaulted ceiling line and create a greater visual continuation of indoor to outdoor space
- drastically increased the access to natural light by increasing window sizes and opening up the floor plan
- placed natural wood elements throughout to provide a calming palette and cohesive Pacific Northwest feel
- incorporated Universal Design principles to make the home Aging In Place ready with wide hallways and accessible spaces, including single-floor living if needed
- moved and completely redesigned the stairway to work for the home’s occupants and be a part of the cohesive design aesthetic
- mixed custom tile layouts with more traditional tiling to create fun and playful visual experiences
- custom designed and sourced MCM specific elements such as the entry screen, cabinetry and lighting
- development of the downstairs for potential future use by an assisted living caretaker
- energy efficiency upgrades seamlessly woven in with much improved insulation, ductless mini splits and solar gain
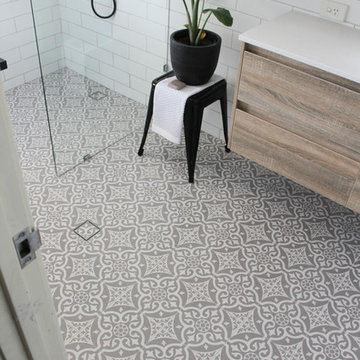
Black Tapware, Patterned floor, walk-in shower, woodgrain cabinet, mirror cabinet, bathroom plants, grey grout, frameless shower - Encaustic Bathroom Floor Tiles, Open Bathroom - On the Ball Bathrooms - Perth Bathroom Renovations
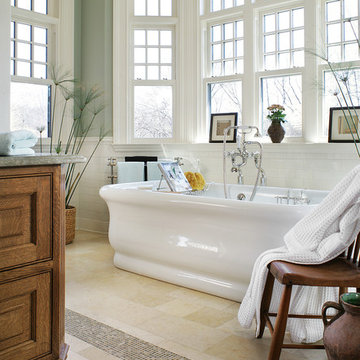
Inspiration för ett stort vintage grön grönt en-suite badrum, med ett fristående badkar, grön kakel, vit kakel, gröna väggar, kalkstensgolv, granitbänkskiva, skåp i mörkt trä, tunnelbanekakel, beiget golv och luckor med profilerade fronter

Idéer för mellanstora vintage vitt en-suite badrum, med släta luckor, skåp i mörkt trä, ett platsbyggt badkar, våtrum, en toalettstol med hel cisternkåpa, grå kakel, porslinskakel, vita väggar, klinkergolv i porslin, bänkskiva i akrylsten, vitt golv och med dusch som är öppen

Photography by David Duncan Livingston
Inspiration för lantliga vitt en-suite badrum, med släta luckor, skåp i mörkt trä, en hörndusch, en toalettstol med separat cisternkåpa, vit kakel, tunnelbanekakel, vita väggar, ett undermonterad handfat, grått golv och dusch med gångjärnsdörr
Inspiration för lantliga vitt en-suite badrum, med släta luckor, skåp i mörkt trä, en hörndusch, en toalettstol med separat cisternkåpa, vit kakel, tunnelbanekakel, vita väggar, ett undermonterad handfat, grått golv och dusch med gångjärnsdörr
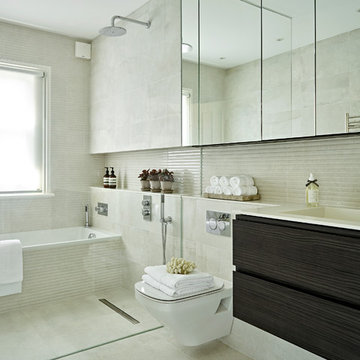
Nick Smith
Bild på ett mellanstort funkis vit vitt badrum, med släta luckor, skåp i mörkt trä, en vägghängd toalettstol, grå kakel, porslinskakel, klinkergolv i porslin, grått golv, med dusch som är öppen, ett badkar i en alkov, våtrum och ett integrerad handfat
Bild på ett mellanstort funkis vit vitt badrum, med släta luckor, skåp i mörkt trä, en vägghängd toalettstol, grå kakel, porslinskakel, klinkergolv i porslin, grått golv, med dusch som är öppen, ett badkar i en alkov, våtrum och ett integrerad handfat

Alex
Foto på ett stort funkis vit en-suite badrum, med släta luckor, skåp i mörkt trä, ett fristående badkar, våtrum, vit kakel, marmorkakel, vita väggar, marmorgolv, ett fristående handfat, bänkskiva i akrylsten, vitt golv och dusch med gångjärnsdörr
Foto på ett stort funkis vit en-suite badrum, med släta luckor, skåp i mörkt trä, ett fristående badkar, våtrum, vit kakel, marmorkakel, vita väggar, marmorgolv, ett fristående handfat, bänkskiva i akrylsten, vitt golv och dusch med gångjärnsdörr
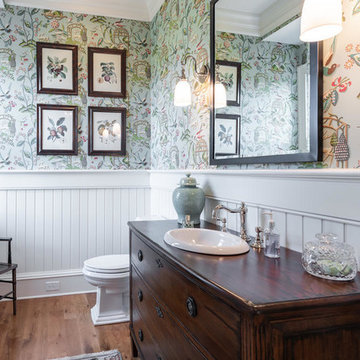
Inredning av ett klassiskt brun brunt badrum, med skåp i mörkt trä, vita väggar, mellanmörkt trägolv, ett nedsänkt handfat, träbänkskiva, brunt golv och släta luckor

Inspiration för klassiska grått en-suite badrum, med luckor med infälld panel, skåp i mörkt trä, ett undermonterat badkar, vita väggar, ett undermonterad handfat, flerfärgat golv och dusch med gångjärnsdörr
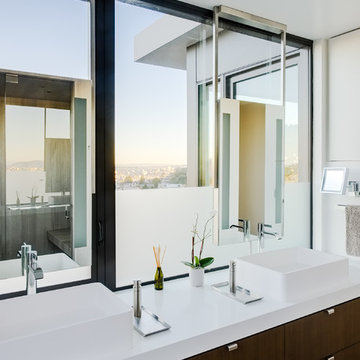
Joe Fletcher
Idéer för funkis vitt badrum, med släta luckor, skåp i mörkt trä, vita väggar, ett fristående handfat och beiget golv
Idéer för funkis vitt badrum, med släta luckor, skåp i mörkt trä, vita väggar, ett fristående handfat och beiget golv
18 585 foton på vitt badrum, med skåp i mörkt trä
8
