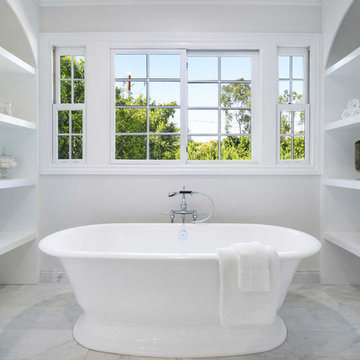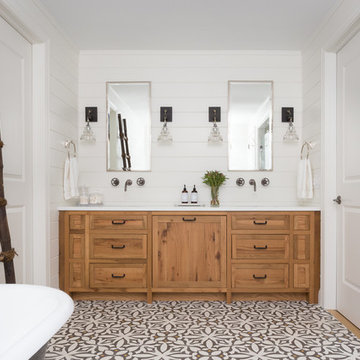42 484 foton på vitt badrum, med skåp i shakerstil
Sortera efter:
Budget
Sortera efter:Populärt i dag
61 - 80 av 42 484 foton
Artikel 1 av 3

This luxurious master bathroom comes in a classic white and blue color scheme of timeless beauty. The navy blue floating double vanity is matched with an all white quartz countertop, Pirellone sink faucets, and a large linen closet. The bathroom floor is brought to life with a basket weave mosaic tile that continues into the large walk in shower, with both a rain shower-head and handheld shower head.

Photo by Molly Winters
Inspiration för ett litet vintage grå grått badrum, med skåp i shakerstil, blå skåp, en kantlös dusch, en toalettstol med hel cisternkåpa, grå kakel, marmorkakel, marmorgolv, ett undermonterad handfat, marmorbänkskiva, grått golv och dusch med gångjärnsdörr
Inspiration för ett litet vintage grå grått badrum, med skåp i shakerstil, blå skåp, en kantlös dusch, en toalettstol med hel cisternkåpa, grå kakel, marmorkakel, marmorgolv, ett undermonterad handfat, marmorbänkskiva, grått golv och dusch med gångjärnsdörr

Master Bathroom Addition with custom double vanity.
White herringbone tile with white wall subway tile. white pebble shower floor tile. Walnut rounded vanity mirrors. Brizo Fixtures. Cabinet hardware by School House Electric.
Vanity Tower recessed into wall for extra storage with out taking up too much counterspace. Bonus: it keeps the outlets hidden! Photo Credit: Amy Bartlam

This home was fully remodeled with a cape cod feel including the interior, exterior, driveway, backyard and pool. We added beautiful moulding and wainscoting throughout and finished the home with chrome and black finishes. Our floor plan design opened up a ton of space in the master en suite for a stunning bath/shower combo, entryway, kitchen, and laundry room. We also converted the pool shed to a billiard room and wet bar.

Brett Beyer Photography
Lantlig inredning av ett badrum, med skåp i shakerstil, skåp i mellenmörkt trä, ett fristående badkar och vita väggar
Lantlig inredning av ett badrum, med skåp i shakerstil, skåp i mellenmörkt trä, ett fristående badkar och vita väggar

Builder: Watershed Builder
Photography: Michael Blevins
A large walk-in shower in Charlotte with double shower head, custom shower niche, white running bond pattern wall tile, and light gray hexagon mosaic tile floor

Design by Joanna Hartman
Photography by Ryann Ford
Styling by Adam Fortner
This bath features 3cm Bianco Carrera Marble at the vanities, Restoration Hardware, Ann Sacks "Savoy" 3X6 and 2x4 tile in Dove on shower walls and backsplash, D190 Payette Liner for shower walls and niche, 3" Carrara Hex honed and polished floor and shower floor tile, Benjamin Moore "River Reflections" paint, and Restoration Hardware chrome Dillon sconces.

Back to back bathroom vanities make quite a unique statement in this main bathroom. Add a luxury soaker tub, walk-in shower and white shiplap walls, and you have a retreat spa like no where else in the house!

Exempel på ett stort klassiskt vit vitt en-suite badrum, med skåp i shakerstil, beige skåp, ett fristående badkar, en hörndusch, en toalettstol med hel cisternkåpa, vit kakel, cementkakel, vita väggar, cementgolv, ett undermonterad handfat, bänkskiva i kvarts, grått golv och dusch med gångjärnsdörr

Office bathroom
Idéer för att renovera ett mellanstort vintage vit vitt badrum, med skåp i shakerstil, vita skåp, en dusch i en alkov, en toalettstol med separat cisternkåpa, grå kakel, grå väggar, klinkergolv i keramik, ett undermonterad handfat, bänkskiva i kvartsit och vitt golv
Idéer för att renovera ett mellanstort vintage vit vitt badrum, med skåp i shakerstil, vita skåp, en dusch i en alkov, en toalettstol med separat cisternkåpa, grå kakel, grå väggar, klinkergolv i keramik, ett undermonterad handfat, bänkskiva i kvartsit och vitt golv

With square footage captured from their home's original kitchen, the clients gained an entirely new bathroom. They knew exactly what they wanted in this new space and their impeccable taste shines through. From the geometric tiles to the antique brass fixtures, style is abundant in this new space. The pop of blue in the vanity cabinet and shower niche adds the perfect finishing touch.
Photography by Open Homes Photography Inc.

Inredning av ett klassiskt vit vitt en-suite badrum, med skåp i shakerstil, vita skåp, ett badkar med tassar, en hörndusch, grå kakel, vit kakel, tunnelbanekakel, grå väggar, mosaikgolv, ett undermonterad handfat och vitt golv

A master bathroom gets an update with a dramatic blue glass tile waterfall accenting the large format Carrara tile shower wall. The blue vanity pulls the color around the room.

Foto på ett vintage grå en-suite badrum, med skåp i shakerstil, svarta skåp, vita väggar, ett undermonterad handfat och flerfärgat golv

Inredning av ett lantligt stort vit vitt en-suite badrum, med vita skåp, vita väggar, klinkergolv i keramik, ett undermonterad handfat, bänkskiva i kvarts, skåp i shakerstil och grått golv

GC: Ekren Construction
Photo Credit: Tiffany Ringwald
Exempel på ett stort klassiskt grå grått en-suite badrum, med skåp i shakerstil, skåp i ljust trä, en kantlös dusch, en toalettstol med separat cisternkåpa, vit kakel, marmorkakel, beige väggar, marmorgolv, ett undermonterad handfat, bänkskiva i kvartsit, grått golv och med dusch som är öppen
Exempel på ett stort klassiskt grå grått en-suite badrum, med skåp i shakerstil, skåp i ljust trä, en kantlös dusch, en toalettstol med separat cisternkåpa, vit kakel, marmorkakel, beige väggar, marmorgolv, ett undermonterad handfat, bänkskiva i kvartsit, grått golv och med dusch som är öppen

We planned a thoughtful redesign of this beautiful home while retaining many of the existing features. We wanted this house to feel the immediacy of its environment. So we carried the exterior front entry style into the interiors, too, as a way to bring the beautiful outdoors in. In addition, we added patios to all the bedrooms to make them feel much bigger. Luckily for us, our temperate California climate makes it possible for the patios to be used consistently throughout the year.
The original kitchen design did not have exposed beams, but we decided to replicate the motif of the 30" living room beams in the kitchen as well, making it one of our favorite details of the house. To make the kitchen more functional, we added a second island allowing us to separate kitchen tasks. The sink island works as a food prep area, and the bar island is for mail, crafts, and quick snacks.
We designed the primary bedroom as a relaxation sanctuary – something we highly recommend to all parents. It features some of our favorite things: a cognac leather reading chair next to a fireplace, Scottish plaid fabrics, a vegetable dye rug, art from our favorite cities, and goofy portraits of the kids.
---
Project designed by Courtney Thomas Design in La Cañada. Serving Pasadena, Glendale, Monrovia, San Marino, Sierra Madre, South Pasadena, and Altadena.
For more about Courtney Thomas Design, see here: https://www.courtneythomasdesign.com/
To learn more about this project, see here:
https://www.courtneythomasdesign.com/portfolio/functional-ranch-house-design/

Interior Design, Custom Furniture Design & Art Curation by Chango & Co.
Inspiration för mellanstora maritima vitt en-suite badrum, med vita skåp, vit kakel, keramikplattor, vita väggar, marmorgolv, marmorbänkskiva, vitt golv, skåp i shakerstil, ett fristående badkar och ett undermonterad handfat
Inspiration för mellanstora maritima vitt en-suite badrum, med vita skåp, vit kakel, keramikplattor, vita väggar, marmorgolv, marmorbänkskiva, vitt golv, skåp i shakerstil, ett fristående badkar och ett undermonterad handfat

Black and White Bathroom Interior Design Project
Bild på ett vintage vit vitt badrum, med skåp i shakerstil, vita skåp, en dusch i en alkov, vit kakel, vita väggar, ljust trägolv, ett fristående handfat, beiget golv och med dusch som är öppen
Bild på ett vintage vit vitt badrum, med skåp i shakerstil, vita skåp, en dusch i en alkov, vit kakel, vita väggar, ljust trägolv, ett fristående handfat, beiget golv och med dusch som är öppen

Kowalske Kitchen & Bath was hired as the bathroom remodeling contractor for this Delafield master bath and closet. This black and white boho bathrooom has industrial touches and warm wood accents.
The original space was like a labyrinth, with a complicated layout of walls and doors. The homeowners wanted to improve the functionality and modernize the space.
The main entry of the bathroom/closet was a single door that lead to the vanity. Around the left was the closet and around the right was the rest of the bathroom. The bathroom area consisted of two separate closets, a bathtub/shower combo, a small walk-in shower and a toilet.
To fix the choppy layout, we separated the two spaces with separate doors – one to the master closet and one to the bathroom. We installed pocket doors for each doorway to keep a streamlined look and save space.
BLACK & WHITE BOHO BATHROOM
This master bath is a light, airy space with a boho vibe. The couple opted for a large walk-in shower featuring a Dreamline Shower enclosure. Moving the shower to the corner gave us room for a black vanity, quartz counters, two sinks, and plenty of storage and counter space. The toilet is tucked in the far corner behind a half wall.
BOHO DESIGN
The design is contemporary and features black and white finishes. We used a white cararra marble hexagon tile for the backsplash and the shower floor. The Hinkley light fixtures are matte black and chrome. The space is warmed up with luxury vinyl plank wood flooring and a teak shelf in the shower.
HOMEOWNER REVIEW
“Kowalske just finished our master bathroom/closet and left us very satisfied. Within a few weeks of involving Kowalske, they helped us finish our designs and planned out the whole project. Once they started, they finished work before deadlines, were so easy to communicate with, and kept expectations clear. They didn’t leave us wondering when their skilled craftsmen (all of which were professional and great guys) were coming and going or how far away the finish line was, each week was planned. Lastly, the quality of the finished product is second to none and worth every penny. I highly recommend Kowalske.” – Mitch, Facebook Review
42 484 foton på vitt badrum, med skåp i shakerstil
4
