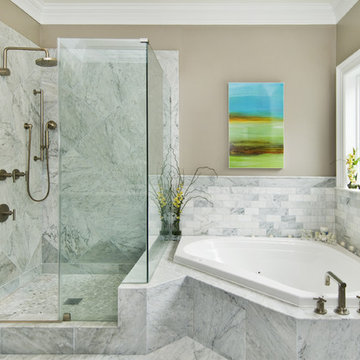7 913 foton på vitt badrum, med stenkakel
Sortera efter:
Budget
Sortera efter:Populärt i dag
61 - 80 av 7 913 foton
Artikel 1 av 3

A typical post-1906 Noe Valley house is simultaneously restored, expanded and redesigned to keep what works and rethink what doesn’t. The front façade, is scraped and painted a crisp monochrome white—it worked. The new asymmetrical gabled rear addition takes the place of a windowless dead end box that didn’t. A “Great kitchen”, open yet formally defined living and dining rooms, a generous master suite, and kid’s rooms with nooks and crannies, all make for a newly designed house that straddles old and new.
Structural Engineer: Gregory Paul Wallace SE
General Contractor: Cardea Building Co.
Photographer: Open Homes Photography

Scott Davis Photography
Idéer för ett klassiskt badrum, med ett badkar med tassar, en dusch i en alkov, vit kakel och stenkakel
Idéer för ett klassiskt badrum, med ett badkar med tassar, en dusch i en alkov, vit kakel och stenkakel

Modern inredning av ett en-suite badrum, med en dusch i en alkov, vit kakel, stenkakel, ett hörnbadkar, marmorgolv, grått golv och dusch med gångjärnsdörr
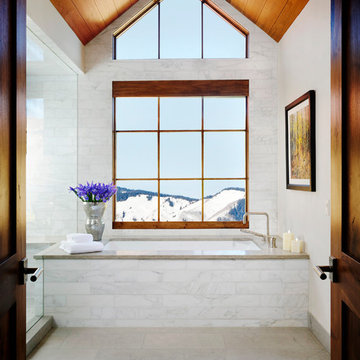
Inspiration för klassiska en-suite badrum, med ett undermonterat badkar, en toalettstol med separat cisternkåpa, vit kakel, stenkakel, vita väggar, kalkstensgolv, ett undermonterad handfat och granitbänkskiva

Idéer för ett litet klassiskt vit badrum med dusch, med skåp i shakerstil, grå skåp, ett badkar i en alkov, en dusch/badkar-kombination, grå kakel, grå väggar, marmorgolv, ett undermonterad handfat, bänkskiva i kvarts, stenkakel, en toalettstol med hel cisternkåpa, vitt golv och dusch med gångjärnsdörr
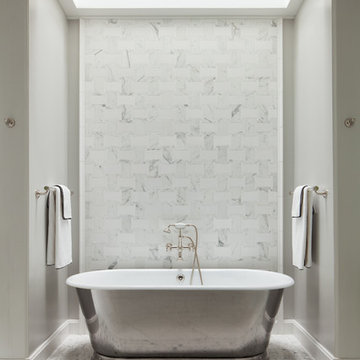
Photo by Gordon Beall
Interior Design by Tracy Morris Design
Klassisk inredning av ett en-suite badrum, med ett fristående badkar, vit kakel, stenkakel, grå väggar och marmorgolv
Klassisk inredning av ett en-suite badrum, med ett fristående badkar, vit kakel, stenkakel, grå väggar och marmorgolv
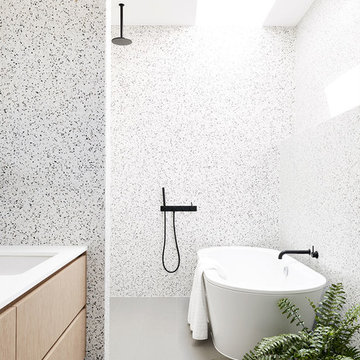
Alex Reinders
Idéer för funkis en-suite badrum, med ett fristående badkar, stenkakel, med dusch som är öppen, släta luckor, skåp i ljust trä, svart och vit kakel, flerfärgade väggar, ett undermonterad handfat och grått golv
Idéer för funkis en-suite badrum, med ett fristående badkar, stenkakel, med dusch som är öppen, släta luckor, skåp i ljust trä, svart och vit kakel, flerfärgade väggar, ett undermonterad handfat och grått golv

Klassisk inredning av ett litet en-suite badrum, med luckor med upphöjd panel, vita skåp, en dusch i en alkov, en toalettstol med hel cisternkåpa, vit kakel, stenkakel, vita väggar, marmorgolv, ett nedsänkt handfat och bänkskiva i kvartsit

Photography: Ben Gebo
Bild på ett litet vintage en-suite badrum, med skåp i shakerstil, en vägghängd toalettstol, vit kakel, stenkakel, vita väggar, mosaikgolv, ett undermonterad handfat, marmorbänkskiva, vita skåp, en dusch i en alkov, dusch med gångjärnsdörr och vitt golv
Bild på ett litet vintage en-suite badrum, med skåp i shakerstil, en vägghängd toalettstol, vit kakel, stenkakel, vita väggar, mosaikgolv, ett undermonterad handfat, marmorbänkskiva, vita skåp, en dusch i en alkov, dusch med gångjärnsdörr och vitt golv

Interior Architecture, Interior Design, Construction Administration, Art Curation, and Custom Millwork, AV & Furniture Design by Chango & Co.
Photography by Jacob Snavely
Featured in Architectural Digest

Luxury corner shower with half walls and linear drain with Rohl body sprays, custom seat, linear drain and full view ultra clear glass. We love the details in the stone walls, the large format subway on bottom separated with a chair rail then switching to a 3x6 subway tile finished with a crown molding.
Design by Kitchen Intuitions & photos by Blackstock Photography

The goal of this project was to upgrade the builder grade finishes and create an ergonomic space that had a contemporary feel. This bathroom transformed from a standard, builder grade bathroom to a contemporary urban oasis. This was one of my favorite projects, I know I say that about most of my projects but this one really took an amazing transformation. By removing the walls surrounding the shower and relocating the toilet it visually opened up the space. Creating a deeper shower allowed for the tub to be incorporated into the wet area. Adding a LED panel in the back of the shower gave the illusion of a depth and created a unique storage ledge. A custom vanity keeps a clean front with different storage options and linear limestone draws the eye towards the stacked stone accent wall.
Houzz Write Up: https://www.houzz.com/magazine/inside-houzz-a-chopped-up-bathroom-goes-streamlined-and-swank-stsetivw-vs~27263720
The layout of this bathroom was opened up to get rid of the hallway effect, being only 7 foot wide, this bathroom needed all the width it could muster. Using light flooring in the form of natural lime stone 12x24 tiles with a linear pattern, it really draws the eye down the length of the room which is what we needed. Then, breaking up the space a little with the stone pebble flooring in the shower, this client enjoyed his time living in Japan and wanted to incorporate some of the elements that he appreciated while living there. The dark stacked stone feature wall behind the tub is the perfect backdrop for the LED panel, giving the illusion of a window and also creates a cool storage shelf for the tub. A narrow, but tasteful, oval freestanding tub fit effortlessly in the back of the shower. With a sloped floor, ensuring no standing water either in the shower floor or behind the tub, every thought went into engineering this Atlanta bathroom to last the test of time. With now adequate space in the shower, there was space for adjacent shower heads controlled by Kohler digital valves. A hand wand was added for use and convenience of cleaning as well. On the vanity are semi-vessel sinks which give the appearance of vessel sinks, but with the added benefit of a deeper, rounded basin to avoid splashing. Wall mounted faucets add sophistication as well as less cleaning maintenance over time. The custom vanity is streamlined with drawers, doors and a pull out for a can or hamper.
A wonderful project and equally wonderful client. I really enjoyed working with this client and the creative direction of this project.
Brushed nickel shower head with digital shower valve, freestanding bathtub, curbless shower with hidden shower drain, flat pebble shower floor, shelf over tub with LED lighting, gray vanity with drawer fronts, white square ceramic sinks, wall mount faucets and lighting under vanity. Hidden Drain shower system. Atlanta Bathroom.
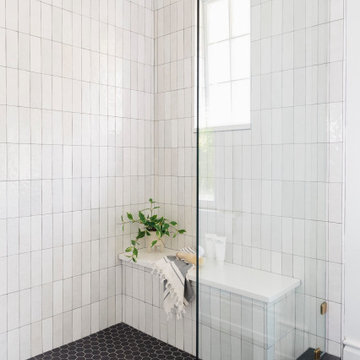
Exempel på ett mellanstort vit vitt en-suite badrum, med skåp i ljust trä, ett fristående badkar, vit kakel, stenkakel, vita väggar, klinkergolv i keramik, ett undermonterad handfat, bänkskiva i akrylsten, svart golv och dusch med gångjärnsdörr

Idéer för mycket stora lantliga vitt en-suite badrum, med skåp i shakerstil, grå skåp, ett fristående badkar, en dusch i en alkov, en toalettstol med hel cisternkåpa, vit kakel, stenkakel, vita väggar, marmorgolv, ett undermonterad handfat, marmorbänkskiva, vitt golv och dusch med gångjärnsdörr

Idéer för mellanstora vintage vitt badrum, med skåp i shakerstil, blå skåp, ett badkar i en alkov, en dusch i en alkov, vit kakel, stenkakel, flerfärgade väggar, marmorgolv, ett undermonterad handfat, bänkskiva i kvarts, vitt golv och dusch med duschdraperi

Classic master bathroom
Inspiration för mellanstora klassiska vitt en-suite badrum, med släta luckor, bruna skåp, ett badkar med tassar, en hörndusch, en toalettstol med separat cisternkåpa, vit kakel, stenkakel, grå väggar, mosaikgolv, ett undermonterad handfat, bänkskiva i kvarts, vitt golv och dusch med gångjärnsdörr
Inspiration för mellanstora klassiska vitt en-suite badrum, med släta luckor, bruna skåp, ett badkar med tassar, en hörndusch, en toalettstol med separat cisternkåpa, vit kakel, stenkakel, grå väggar, mosaikgolv, ett undermonterad handfat, bänkskiva i kvarts, vitt golv och dusch med gångjärnsdörr
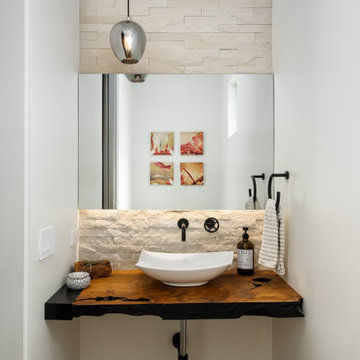
Modern inredning av ett brun brunt toalett, med beige kakel, stenkakel, vita väggar, ett fristående handfat och träbänkskiva

Gorgeous new Master Bathroom transformation. The old bathroom with columns, dropped soffit, dated materials, opened into this gorgeous new luxury master bath. By removing the soffit and exposing the beautiful ceiling line we accentuated the windows and view beyond. Relocating the shower, redefining the tub area, enlarging the vanity onto one long wall and specifying luxury materials completed this long awaited transformation.
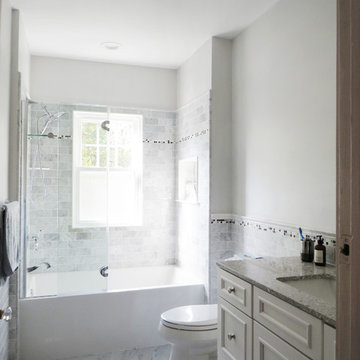
Idéer för små vintage grått badrum med dusch, med möbel-liknande, vita skåp, ett badkar i en alkov, en dusch/badkar-kombination, en toalettstol med hel cisternkåpa, grå kakel, stenkakel, vita väggar, klinkergolv i porslin, ett undermonterad handfat, bänkskiva i kvarts, grått golv och dusch med gångjärnsdörr
7 913 foton på vitt badrum, med stenkakel
4

