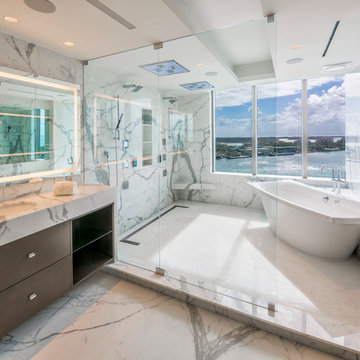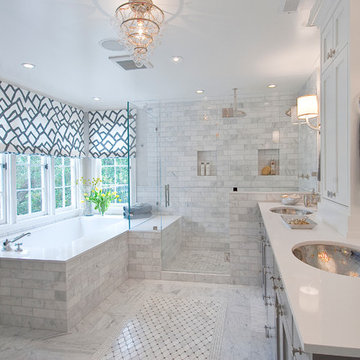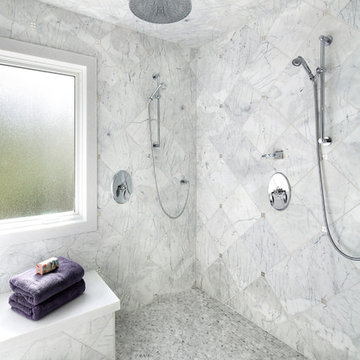81 275 foton på vitt badrum, med vit kakel
Sortera efter:
Budget
Sortera efter:Populärt i dag
141 - 160 av 81 275 foton
Artikel 1 av 3

Based in New York, with over 50 years in the industry our business is built on a foundation of steadfast commitment to client satisfaction.
Idéer för ett mellanstort klassiskt en-suite badrum, med luckor med glaspanel, vita skåp, en jacuzzi, en öppen dusch, en toalettstol med separat cisternkåpa, vit kakel, mosaik, vita väggar, klinkergolv i porslin, ett undermonterad handfat, kaklad bänkskiva, vitt golv och dusch med gångjärnsdörr
Idéer för ett mellanstort klassiskt en-suite badrum, med luckor med glaspanel, vita skåp, en jacuzzi, en öppen dusch, en toalettstol med separat cisternkåpa, vit kakel, mosaik, vita väggar, klinkergolv i porslin, ett undermonterad handfat, kaklad bänkskiva, vitt golv och dusch med gångjärnsdörr

Mimi Erickson
Exempel på ett lantligt badrum med dusch, med skåp i mörkt trä, en dusch i en alkov, en toalettstol med separat cisternkåpa, flerfärgad kakel, vit kakel, blå väggar, ett nedsänkt handfat, flerfärgat golv, dusch med gångjärnsdörr och släta luckor
Exempel på ett lantligt badrum med dusch, med skåp i mörkt trä, en dusch i en alkov, en toalettstol med separat cisternkåpa, flerfärgad kakel, vit kakel, blå väggar, ett nedsänkt handfat, flerfärgat golv, dusch med gångjärnsdörr och släta luckor

Inspiration för mellanstora klassiska badrum med dusch, med skåp i shakerstil, vita skåp, en hörndusch, en toalettstol med separat cisternkåpa, grå kakel, vit kakel, marmorkakel, grå väggar, vinylgolv, ett undermonterad handfat, bänkskiva i kvartsit, grått golv och dusch med gångjärnsdörr

Free ebook, CREATING THE IDEAL KITCHEN
Download now → http://bit.ly/idealkitchen
The hall bath for this client started out a little dated with its 1970’s color scheme and general wear and tear, but check out the transformation!
The floor is really the focal point here, it kind of works the same way wallpaper would, but -- it’s on the floor. I love this graphic tile, patterned after Moroccan encaustic, or cement tile, but this one is actually porcelain at a very affordable price point and much easier to install than cement tile.
Once we had homeowner buy-in on the floor choice, the rest of the space came together pretty easily – we are calling it “transitional, Moroccan, industrial.” Key elements are the traditional vanity, Moroccan shaped mirrors and flooring, and plumbing fixtures, coupled with industrial choices -- glass block window, a counter top that looks like cement but that is actually very functional Corian, sliding glass shower door, and simple glass light fixtures.
The final space is bright, functional and stylish. Quite a transformation, don’t you think?
Designed by: Susan Klimala, CKD, CBD
Photography by: Mike Kaskel
For more information on kitchen and bath design ideas go to: www.kitchenstudio-ge.com

Inredning av ett modernt en-suite badrum, med släta luckor, skåp i mörkt trä, ett fristående badkar, en dubbeldusch, grå kakel, vit kakel, ett undermonterad handfat och med dusch som är öppen

Kim Grant, Architect; Gail Owens, Photographer
Exempel på ett klassiskt badrum, med skåp i shakerstil, vita skåp, vit kakel, tunnelbanekakel, vita väggar, ett undermonterad handfat och mosaikgolv
Exempel på ett klassiskt badrum, med skåp i shakerstil, vita skåp, vit kakel, tunnelbanekakel, vita väggar, ett undermonterad handfat och mosaikgolv

Inredning av ett klassiskt mellanstort vit vitt en-suite badrum, med släta luckor, vita skåp, ett platsbyggt badkar, vit kakel, ett undermonterad handfat, en dusch i en alkov, vita väggar, marmorgolv och bänkskiva i kvarts

TMD custom designed Master Bathroom.
Idéer för vintage badrum, med ett undermonterad handfat, skåp i shakerstil, en dusch i en alkov och vit kakel
Idéer för vintage badrum, med ett undermonterad handfat, skåp i shakerstil, en dusch i en alkov och vit kakel

Elizabeth Taich Design is a Chicago-based full-service interior architecture and design firm that specializes in sophisticated yet livable environments.
IC360

Photography by Mike Kelly
The tile company is EURO WEST.
Exempel på ett stort klassiskt badrum, med ett undermonterad handfat, vita skåp, stenkakel, grå väggar, ett badkar i en alkov, vit kakel, en dusch/badkar-kombination och luckor med infälld panel
Exempel på ett stort klassiskt badrum, med ett undermonterad handfat, vita skåp, stenkakel, grå väggar, ett badkar i en alkov, vit kakel, en dusch/badkar-kombination och luckor med infälld panel

Large Master bathroom remodel with new curved wall entry and vanity for better flow, a "Beauty bar" dressing station, Statuarito marble floors, and marble with mirror mosaic tile accents. Steam shower with dual shower heads on slide bars, rain head, and surround sound speakers. Construction by JP Lindstrom, Inc. Bernard Andre Photography

The layout of this bathroom was reconfigured by locating the new tub on the rear wall, and putting the toilet on the left of the vanity.
The wall on the left of the existing vanity was taken out.

This traditional white bathroom beautifully incorporates white subway tile and marble accents. The black and white marble floor compliments the black tiles used to frame the decorative marble shower accent tiles and mirror. Completed with chrome fixtures, this black and white bathroom is undoubtedly elegant.
Learn more about Chris Ebert, the Normandy Remodeling Designer who created this space, and other projects that Chris has created: https://www.normandyremodeling.com/team/christopher-ebert
Photo Credit: Normandy Remodeling

This guest bathroom features white subway tile with black marble accents and a leaded glass window. Black trim and crown molding set off a dark, antique William and Mary highboy and a Calcutta gold and black marble basketweave tile floor. Faux gray and light blue walls lend a clean, crisp feel to the room, compounded by a white pedestal tub and polished nickel faucet.

Our Armadale residence was a converted warehouse style home for a young adventurous family with a love of colour, travel, fashion and fun. With a brief of “artsy”, “cosmopolitan” and “colourful”, we created a bright modern home as the backdrop for our Client’s unique style and personality to shine. Incorporating kitchen, family bathroom, kids bathroom, master ensuite, powder-room, study, and other details throughout the home such as flooring and paint colours.
With furniture, wall-paper and styling by Simone Haag.
Construction: Hebden Kitchens and Bathrooms
Cabinetry: Precision Cabinets
Furniture / Styling: Simone Haag
Photography: Dylan James Photography

GC: Ekren Construction
Photo Credit: Tiffany Ringwald
Exempel på ett stort klassiskt grå grått en-suite badrum, med skåp i shakerstil, skåp i ljust trä, en kantlös dusch, en toalettstol med separat cisternkåpa, vit kakel, marmorkakel, beige väggar, marmorgolv, ett undermonterad handfat, bänkskiva i kvartsit, grått golv och med dusch som är öppen
Exempel på ett stort klassiskt grå grått en-suite badrum, med skåp i shakerstil, skåp i ljust trä, en kantlös dusch, en toalettstol med separat cisternkåpa, vit kakel, marmorkakel, beige väggar, marmorgolv, ett undermonterad handfat, bänkskiva i kvartsit, grått golv och med dusch som är öppen

This project was a primary suite remodel that we began pre-pandemic. The primary bedroom was an addition to this waterfront home and we added character with bold board-and-batten statement wall, rich natural textures, and brushed metals. The primary bathroom received a custom white oak vanity that spanned over nine feet long, brass and matte black finishes, and an oversized steam shower in Zellige-inspired tile.

A beautifully remodeled primary bathroom ensuite inspired by the homeowner’s European travels.
This spacious bathroom was dated and had a cold cave like shower. The homeowner desired a beautiful space with a European feel, like the ones she discovered on her travels to Europe. She also wanted a privacy door separating the bathroom from her bedroom.
The designer opened up the closed off shower by removing the soffit and dark cabinet next to the shower to add glass and let light in. Now the entire room is bright and airy with marble look porcelain tile throughout. The archway was added to frame in the under-mount tub. The double vanity in a soft gray paint and topped with Corian Quartz compliments the marble tile. The new chandelier along with the chrome fixtures add just the right amount of luxury to the room. Now when you come in from the bedroom you are enticed to come in and stay a while in this beautiful space.

Wet Room, Modern Wet Room, Small Wet Room Renovation, First Floor Wet Room, Second Story Wet Room Bathroom, Open Shower With Bath In Open Area, Real Timber Vanity, West Leederville Bathrooms
81 275 foton på vitt badrum, med vit kakel
8

