15 805 foton på vitt badrum
Sortera efter:
Budget
Sortera efter:Populärt i dag
101 - 120 av 15 805 foton
Artikel 1 av 3

Fully integrated Signature Estate featuring Creston controls and Crestron panelized lighting, and Crestron motorized shades and draperies, whole-house audio and video, HVAC, voice and video communication atboth both the front door and gate. Modern, warm, and clean-line design, with total custom details and finishes. The front includes a serene and impressive atrium foyer with two-story floor to ceiling glass walls and multi-level fire/water fountains on either side of the grand bronze aluminum pivot entry door. Elegant extra-large 47'' imported white porcelain tile runs seamlessly to the rear exterior pool deck, and a dark stained oak wood is found on the stairway treads and second floor. The great room has an incredible Neolith onyx wall and see-through linear gas fireplace and is appointed perfectly for views of the zero edge pool and waterway. The center spine stainless steel staircase has a smoked glass railing and wood handrail. Master bath features freestanding tub and double steam shower.

Modern white bathroom has curbless, doorless shower enabling wheel chair accessibility. White stone walls and floor add to the sleek contemporary look. Winnetka Il bathroom remodel by Benvenuti and Stein.
Photography- Norman Sizemore

The guest bathroom's focal point is the dynamic black and white geometric patterned tile. The vanity is black and the hardware, faucets, mirror and sconce are all in matte brass. The vanity is topped with quartz. The shower has large matte white tiles we ran in a stacked pattern and we lined the back of the shampoo niche with floor tile for greater interest.
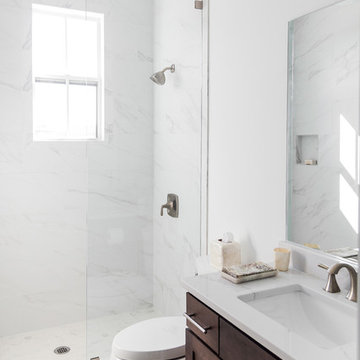
GUEST BATHROOM
ALPHARETTA, GA
This guest bathroom’s shower glass partition is the perfect solution for creating the feeling of an open shower without the need of a swinging door. The seamless single pane glass allows the maximum amount of light to pervade the room, resulting in an open and airy feel in an otherwise limited space.
The Brunello Quartz vanity top matches beautifully with the 12x24 Bianco Carrera tiles in the shower and on the floor. This homeowner opted for an under mount rectangular sink which lends to the clean lines of the cabinet that adds a contemporary element to the room.
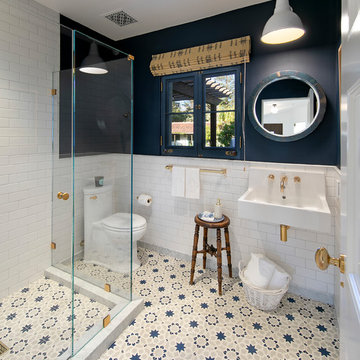
Jim Bartsch Photography
Bild på ett mellanstort medelhavsstil badrum med dusch, med en hörndusch, en toalettstol med hel cisternkåpa, vit kakel, keramikplattor, blå väggar, ett väggmonterat handfat, blått golv och dusch med gångjärnsdörr
Bild på ett mellanstort medelhavsstil badrum med dusch, med en hörndusch, en toalettstol med hel cisternkåpa, vit kakel, keramikplattor, blå väggar, ett väggmonterat handfat, blått golv och dusch med gångjärnsdörr
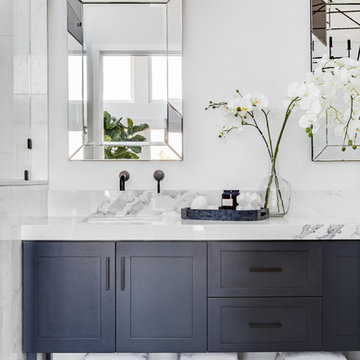
Contemporary Coastal Bathroom
Design: Three Salt Design Co.
Build: UC Custom Homes
Photo: Chad Mellon
Idéer för att renovera ett mellanstort maritimt vit vitt en-suite badrum, med skåp i shakerstil, blå skåp, ett fristående badkar, en dusch i en alkov, en toalettstol med separat cisternkåpa, vit kakel, marmorkakel, vita väggar, marmorgolv, ett undermonterad handfat, bänkskiva i kvarts, grått golv och dusch med gångjärnsdörr
Idéer för att renovera ett mellanstort maritimt vit vitt en-suite badrum, med skåp i shakerstil, blå skåp, ett fristående badkar, en dusch i en alkov, en toalettstol med separat cisternkåpa, vit kakel, marmorkakel, vita väggar, marmorgolv, ett undermonterad handfat, bänkskiva i kvarts, grått golv och dusch med gångjärnsdörr

“Milne’s meticulous eye for detail elevated this master suite to a finely-tuned alchemy of balanced design. It shows that you can use dark and dramatic pieces from our carbon fibre collection and still achieve the restful bathroom sanctuary that is at the top of clients’ wish lists.”
Miles Hartwell, Co-founder, Splinter Works Ltd
When collaborations work they are greater than the sum of their parts, and this was certainly the case in this project. I was able to respond to Splinter Works’ designs by weaving in natural materials, that perhaps weren’t the obvious choice, but they ground the high-tech materials and soften the look.
It was important to achieve a dialog between the bedroom and bathroom areas, so the graphic black curved lines of the bathroom fittings were countered by soft pink calamine and brushed gold accents.
We introduced subtle repetitions of form through the circular black mirrors, and the black tub filler. For the first time Splinter Works created a special finish for the Hammock bath and basins, a lacquered matte black surface. The suffused light that reflects off the unpolished surface lends to the serene air of warmth and tranquility.
Walking through to the master bedroom, bespoke Splinter Works doors slide open with bespoke handles that were etched to echo the shapes in the striking marbleised wallpaper above the bed.
In the bedroom, specially commissioned furniture makes the best use of space with recessed cabinets around the bed and a wardrobe that banks the wall to provide as much storage as possible. For the woodwork, a light oak was chosen with a wash of pink calamine, with bespoke sculptural handles hand-made in brass. The myriad considered details culminate in a delicate and restful space.
PHOTOGRAPHY BY CARMEL KING

Idéer för att renovera ett mellanstort funkis vit vitt en-suite badrum, med släta luckor, vita skåp, ett platsbyggt badkar, våtrum, porslinskakel, grå väggar, klinkergolv i porslin, grått golv, med dusch som är öppen, grå kakel och ett fristående handfat

Kaplan Architects, AIA
Location: San Francisco, CA, USA
This project was the third remodel for this client which involved a complete reorganization and renovation of their existing master bathroom. We were hired evaluate the existing layout of the space, take measures in the redesign to mitigate a persistent leak in the space below the bathroom, and develop a complete and detailed interior design of the remodeled bathroom. The client was also interested in develop any aging in place measures we could implement with the new design changes. We developed a new layout which reorganized the space. The project includes a separate tub and walk in shower area. We created various storage areas which included custom built in medicine cabinets, storage over the wall hung toilet, and a vanity cabinet custom designed for the new space. We also developed the lighting design for the renovated space which included custom lighting between the mirror areas above the vanity.
General Contractor: L Cabral Construction, San Francisco, CA
Mitch Shenker Photography
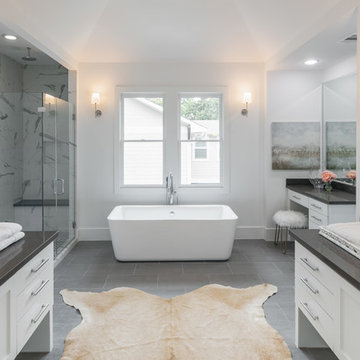
Foto på ett stort vintage grå en-suite badrum, med skåp i shakerstil, vita skåp, ett fristående badkar, klinkergolv i keramik, ett undermonterad handfat, grått golv, dusch med gångjärnsdörr, vita väggar och grå kakel

This Brookline remodel took a very compartmentalized floor plan with hallway, separate living room, dining room, kitchen, and 3-season porch, and transformed it into one open living space with cathedral ceilings and lots of light.
photos: Abby Woodman
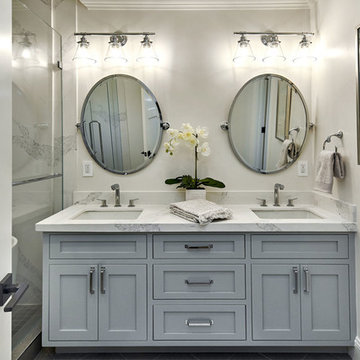
Arch Studio, Inc. Architecture & Interiors 2018
Inredning av ett lantligt mellanstort vit vitt en-suite badrum, med skåp i shakerstil, grå skåp, ett badkar i en alkov, en dusch/badkar-kombination, en toalettstol med hel cisternkåpa, vit kakel, stenhäll, vita väggar, klinkergolv i porslin, ett undermonterad handfat, bänkskiva i kvarts, grått golv och dusch med gångjärnsdörr
Inredning av ett lantligt mellanstort vit vitt en-suite badrum, med skåp i shakerstil, grå skåp, ett badkar i en alkov, en dusch/badkar-kombination, en toalettstol med hel cisternkåpa, vit kakel, stenhäll, vita väggar, klinkergolv i porslin, ett undermonterad handfat, bänkskiva i kvarts, grått golv och dusch med gångjärnsdörr

Idéer för stora lantliga vitt en-suite badrum, med grå skåp, vitt golv, luckor med infälld panel, ett fristående badkar, en öppen dusch, grå kakel, vit kakel, marmorkakel, vita väggar, marmorgolv, ett undermonterad handfat, marmorbänkskiva och med dusch som är öppen

Hendel Homes
Alyssa Lee Photography
Exempel på ett mycket stort klassiskt vit vitt en-suite badrum, med vita skåp, ett fristående badkar, en hörndusch, grå kakel, marmorkakel, beige väggar, marmorgolv, ett undermonterad handfat, bänkskiva i kvartsit, vitt golv, dusch med gångjärnsdörr och luckor med profilerade fronter
Exempel på ett mycket stort klassiskt vit vitt en-suite badrum, med vita skåp, ett fristående badkar, en hörndusch, grå kakel, marmorkakel, beige väggar, marmorgolv, ett undermonterad handfat, bänkskiva i kvartsit, vitt golv, dusch med gångjärnsdörr och luckor med profilerade fronter
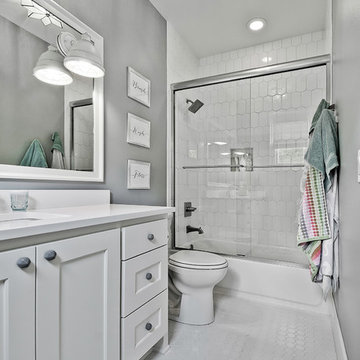
Exempel på ett stort amerikanskt vit vitt badrum för barn, med luckor med upphöjd panel, vita skåp, en dusch/badkar-kombination, en toalettstol med separat cisternkåpa, vit kakel, porslinskakel, grå väggar, mosaikgolv, ett undermonterad handfat, bänkskiva i kvarts, vitt golv och dusch med skjutdörr
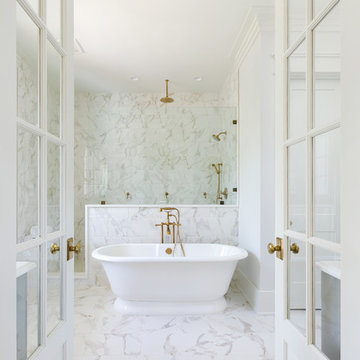
Patrick Brickman
Inspiration för stora lantliga vitt en-suite badrum, med ett fristående badkar, med dusch som är öppen, luckor med infälld panel, grå skåp, en öppen dusch, grå kakel, vit kakel, marmorkakel, marmorbänkskiva, ett undermonterad handfat, vita väggar, marmorgolv och vitt golv
Inspiration för stora lantliga vitt en-suite badrum, med ett fristående badkar, med dusch som är öppen, luckor med infälld panel, grå skåp, en öppen dusch, grå kakel, vit kakel, marmorkakel, marmorbänkskiva, ett undermonterad handfat, vita väggar, marmorgolv och vitt golv

Ryan Garvin Photography, Robeson Design
Inspiration för mellanstora klassiska en-suite badrum, med bruna skåp, ett fristående badkar, en hörndusch, en toalettstol med separat cisternkåpa, grå kakel, marmorkakel, grå väggar, klinkergolv i porslin, ett undermonterad handfat, bänkskiva i kvartsit, grått golv, dusch med gångjärnsdörr och luckor med infälld panel
Inspiration för mellanstora klassiska en-suite badrum, med bruna skåp, ett fristående badkar, en hörndusch, en toalettstol med separat cisternkåpa, grå kakel, marmorkakel, grå väggar, klinkergolv i porslin, ett undermonterad handfat, bänkskiva i kvartsit, grått golv, dusch med gångjärnsdörr och luckor med infälld panel
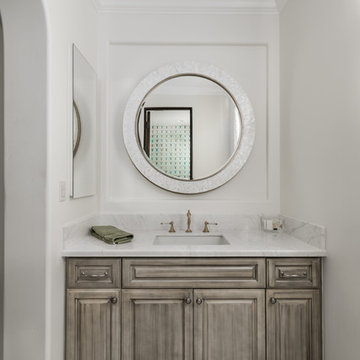
We love this custom vanity, round mirror, brass hardware, marble floors, and the custom millwork and molding.
Idéer för ett mycket stort shabby chic-inspirerat flerfärgad en-suite badrum, med luckor med upphöjd panel, bruna skåp, ett fristående badkar, en dusch i en alkov, en toalettstol med separat cisternkåpa, flerfärgad kakel, spegel istället för kakel, flerfärgade väggar, klinkergolv i porslin, ett undermonterad handfat, marmorbänkskiva, flerfärgat golv och dusch med gångjärnsdörr
Idéer för ett mycket stort shabby chic-inspirerat flerfärgad en-suite badrum, med luckor med upphöjd panel, bruna skåp, ett fristående badkar, en dusch i en alkov, en toalettstol med separat cisternkåpa, flerfärgad kakel, spegel istället för kakel, flerfärgade väggar, klinkergolv i porslin, ett undermonterad handfat, marmorbänkskiva, flerfärgat golv och dusch med gångjärnsdörr
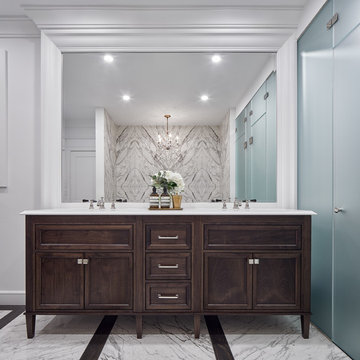
Veronica Martin Design Studio
Photography: Justin Van Leeuwen
Inspiration för stora klassiska en-suite badrum, med vita väggar, marmorgolv, ett undermonterad handfat, vitt golv, ett fristående badkar, möbel-liknande, skåp i mörkt trä, en öppen dusch, grå kakel, vit kakel, marmorkakel, marmorbänkskiva och med dusch som är öppen
Inspiration för stora klassiska en-suite badrum, med vita väggar, marmorgolv, ett undermonterad handfat, vitt golv, ett fristående badkar, möbel-liknande, skåp i mörkt trä, en öppen dusch, grå kakel, vit kakel, marmorkakel, marmorbänkskiva och med dusch som är öppen

As featured in the Houzz article: Data Watch: The Most Popular Bath Splurges This Year
October 2017
https://www.houzz.com/ideabooks/93802100/list/data-watch-the-most-popular-bath-splurges-this-year
15 805 foton på vitt badrum
6
