242 foton på vitt badrum
Sortera efter:
Budget
Sortera efter:Populärt i dag
61 - 80 av 242 foton
Artikel 1 av 3
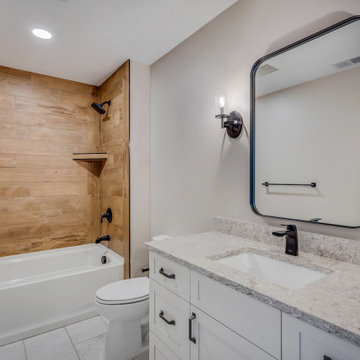
Upstairs guest bathroom
Idéer för ett mellanstort rustikt grå badrum för barn, med luckor med infälld panel, vita skåp, ett badkar i en alkov, en dusch/badkar-kombination, en toalettstol med separat cisternkåpa, brun kakel, grå väggar, klinkergolv i keramik, ett undermonterad handfat, bänkskiva i kvarts, vitt golv och dusch med duschdraperi
Idéer för ett mellanstort rustikt grå badrum för barn, med luckor med infälld panel, vita skåp, ett badkar i en alkov, en dusch/badkar-kombination, en toalettstol med separat cisternkåpa, brun kakel, grå väggar, klinkergolv i keramik, ett undermonterad handfat, bänkskiva i kvarts, vitt golv och dusch med duschdraperi
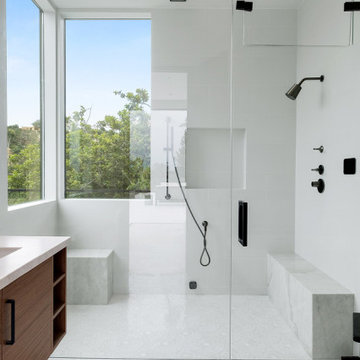
Inspiration för mellanstora moderna brunt en-suite badrum, med en dusch/badkar-kombination, brun kakel, bruna väggar, kalkstensgolv och grått golv
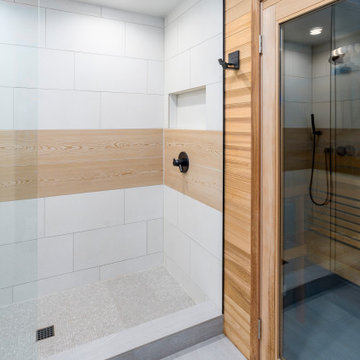
Basement bathroom renovation with a sauna and shower with wood grain tile.
Idéer för att renovera ett vintage bastu, med en öppen dusch, beige kakel, klinkergolv i keramik, beiget golv och dusch med skjutdörr
Idéer för att renovera ett vintage bastu, med en öppen dusch, beige kakel, klinkergolv i keramik, beiget golv och dusch med skjutdörr
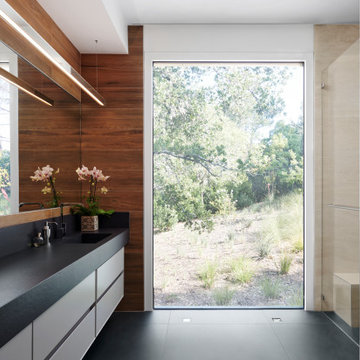
Inredning av ett modernt mellanstort svart svart en-suite badrum, med släta luckor, grå skåp, en kantlös dusch, en toalettstol med hel cisternkåpa, brun kakel, beige väggar, klinkergolv i keramik, ett integrerad handfat, bänkskiva i kvarts, svart golv och dusch med gångjärnsdörr
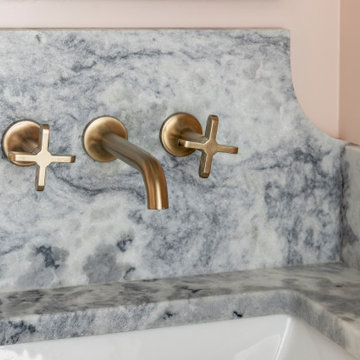
Foto på ett litet grå badrum, med släta luckor, bruna skåp, en toalettstol med separat cisternkåpa, rosa kakel, rosa väggar, marmorgolv, ett integrerad handfat, granitbänkskiva och vitt golv
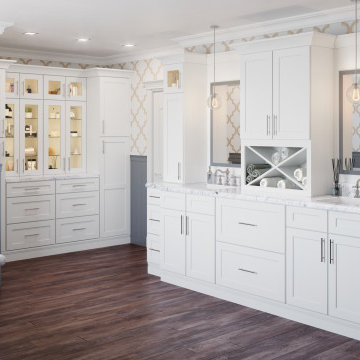
Inspiration för ett stort funkis vit vitt en-suite badrum, med skåp i shakerstil, vita skåp, ett fristående badkar, grå kakel, vita väggar, mosaikgolv, ett undermonterad handfat, bänkskiva i kvarts och brunt golv
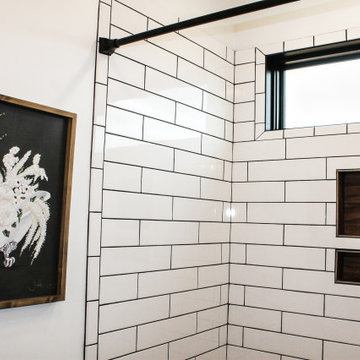
This bathroom is perfectly tailored to our client's modern, minimalistic lifestyle.
Inspiration för industriella en-suite badrum, med en dubbeldusch, vit kakel, vita väggar, betonggolv, grått golv och dusch med duschdraperi
Inspiration för industriella en-suite badrum, med en dubbeldusch, vit kakel, vita väggar, betonggolv, grått golv och dusch med duschdraperi
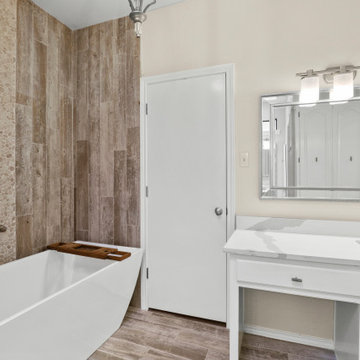
Bild på ett mellanstort funkis vit vitt en-suite badrum, med luckor med upphöjd panel, vita skåp, ett platsbyggt badkar, en dusch/badkar-kombination, en toalettstol med hel cisternkåpa, grå kakel, beige väggar, klinkergolv i keramik, ett konsol handfat, bänkskiva i kvartsit, beiget golv och dusch med duschdraperi

We were approached by a San Francisco firefighter to design a place for him and his girlfriend to live while also creating additional units he could sell to finance the project. He grew up in the house that was built on this site in approximately 1886. It had been remodeled repeatedly since it was first built so that there was only one window remaining that showed any sign of its Victorian heritage. The house had become so dilapidated over the years that it was a legitimate candidate for demolition. Furthermore, the house straddled two legal parcels, so there was an opportunity to build several new units in its place. At our client’s suggestion, we developed the left building as a duplex of which they could occupy the larger, upper unit and the right building as a large single-family residence. In addition to design, we handled permitting, including gathering support by reaching out to the surrounding neighbors and shepherding the project through the Planning Commission Discretionary Review process. The Planning Department insisted that we develop the two buildings so they had different characters and could not be mistaken for an apartment complex. The duplex design was inspired by Albert Frey’s Palm Springs modernism but clad in fibre cement panels and the house design was to be clad in wood. Because the site was steeply upsloping, the design required tall, thick retaining walls that we incorporated into the design creating sunken patios in the rear yards. All floors feature generous 10 foot ceilings and large windows with the upper, bedroom floors featuring 11 and 12 foot ceilings. Open plans are complemented by sleek, modern finishes throughout.
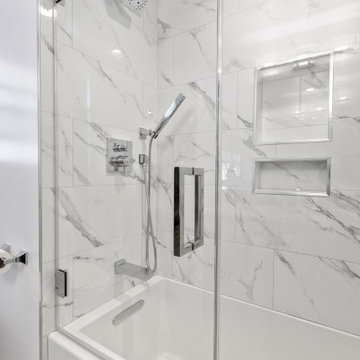
• White marble countertop
• Silver Fixtures
• Large Mirror
• Medicine Cabinet
• Modern Vanity
• Marble Hexagon Tiles
• Vanity Light
• Corner Shower
• Marble Shower Tiles
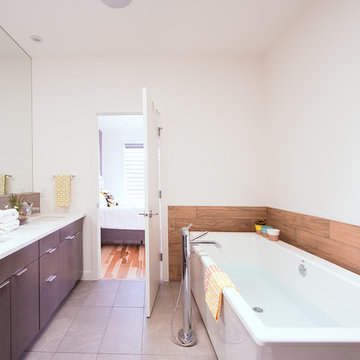
Inredning av ett modernt stort en-suite badrum, med ett undermonterad handfat, släta luckor, skåp i mörkt trä, bänkskiva i kvarts, ett fristående badkar, en dusch i en alkov, en toalettstol med hel cisternkåpa, beige kakel, vita väggar och klinkergolv i keramik

Tub area of a wet room master bath with wood look wall tile to match the cabinetry. Illuminated niche over free standing tub.
Bild på ett stort funkis vit vitt en-suite badrum, med släta luckor, skåp i ljust trä, ett fristående badkar, våtrum, en toalettstol med separat cisternkåpa, brun kakel, vita väggar, klinkergolv i porslin, ett undermonterad handfat, bänkskiva i kvarts, beiget golv och dusch med gångjärnsdörr
Bild på ett stort funkis vit vitt en-suite badrum, med släta luckor, skåp i ljust trä, ett fristående badkar, våtrum, en toalettstol med separat cisternkåpa, brun kakel, vita väggar, klinkergolv i porslin, ett undermonterad handfat, bänkskiva i kvarts, beiget golv och dusch med gångjärnsdörr
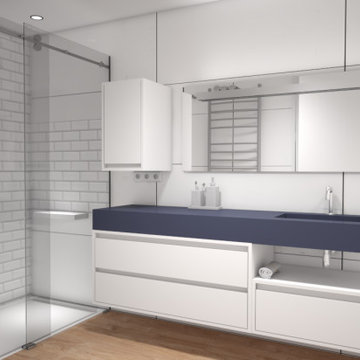
Foto på ett litet funkis blå badrum med dusch, med släta luckor, blå skåp, en dusch i en alkov, vit kakel, vita väggar, ett integrerad handfat, bänkskiva i akrylsten, brunt golv och dusch med skjutdörr
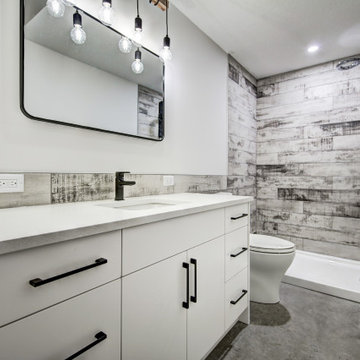
Exempel på ett maritimt vit vitt badrum för barn, med släta luckor, vita skåp, en dusch i en alkov, en toalettstol med hel cisternkåpa, flerfärgad kakel, vita väggar, betonggolv, ett undermonterad handfat, bänkskiva i kvarts, grått golv och dusch med gångjärnsdörr
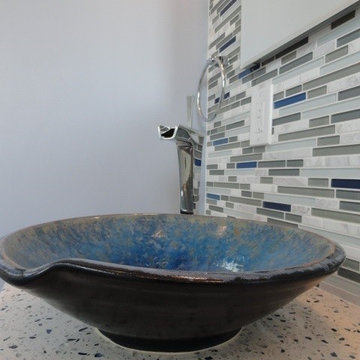
The custom made vessels and the accent tiles were the inspiration for this bathroom. These pieces were custom made by the artist, Samuel L. Hoffman, a potter, based on our specifications, color and inspiration. The detail on the front of the vessels represents the perfect wave to be out in the ocean surfing! My client wanted an ocean/sea feel for his master bathroom and blue was his color of choice. The crystals in the accent tiles, makes the perfect representation of the deep sea with a beautiful perfect dark blue to match the outside of the vessels. The rest of the materials were carefully chosen to help bring the sea feel to it - the rocks, the wood planks and the "sea salt" wall tile. Each accent tile was specifically placed to balance the bathroom. The sink wall was carefully tailored - we remove some of the white liners and inserted glass blue liners strategically to bring the blue to the wall without taking over the vessels. The shower has a trench drain and is curbless to allow for a clean smooth shower floor. Bathroom has all the contemporary amenities my client was looking for!
Designed by: Olga Sacasa, CKD
Interior designer
Vessels & accent tiles custom made by:
Samuel L. Hoffman Pottery
Construction done by: Jeffrey V. Silva of Silva Bros Construction
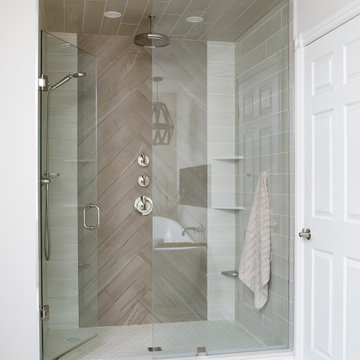
Idéer för att renovera ett vintage en-suite badrum, med grå kakel, vita väggar, grått golv och dusch med gångjärnsdörr
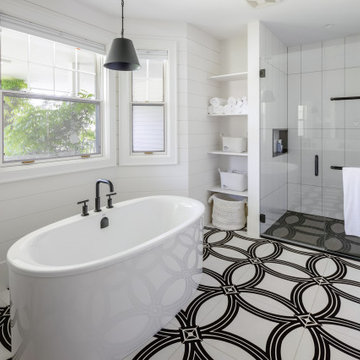
Lantlig inredning av ett mellanstort badrum, med ett fristående badkar, vit kakel, marmorbänkskiva, en hörndusch, vita väggar, klinkergolv i keramik, vitt golv och dusch med gångjärnsdörr
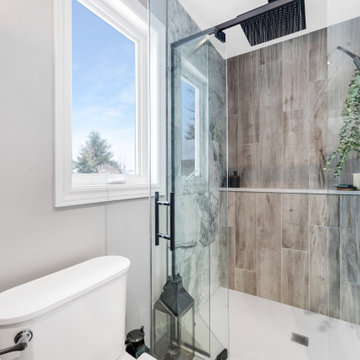
This Contemporary industrial bathroom perfectly pairs natural warm elements and the raw industrial elements in this bold yet soft bathroom. Packed with function and high-end elements. Heated floors, heated towel bars, custom one piece walk-in quartz shower base, freestanding tub with therapy and lights. Tis is the perfect space to unwind and relax after a long day.
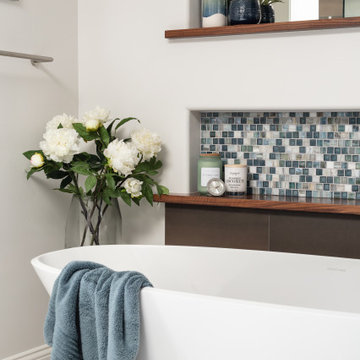
Relaxed and Coastal master bath
Inspiration för mellanstora maritima beige en-suite badrum, med skåp i shakerstil, bruna skåp, ett fristående badkar, en dubbeldusch, brun kakel, vita väggar, klinkergolv i keramik, ett integrerad handfat, bänkskiva i kvarts, vitt golv och dusch med gångjärnsdörr
Inspiration för mellanstora maritima beige en-suite badrum, med skåp i shakerstil, bruna skåp, ett fristående badkar, en dubbeldusch, brun kakel, vita väggar, klinkergolv i keramik, ett integrerad handfat, bänkskiva i kvarts, vitt golv och dusch med gångjärnsdörr
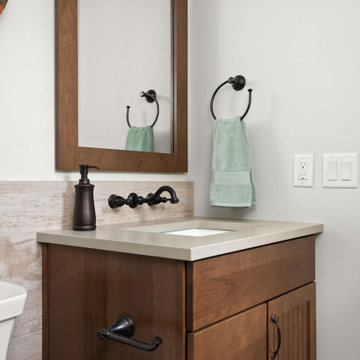
Idéer för att renovera ett mellanstort amerikanskt grå grått en-suite badrum, med luckor med infälld panel, skåp i mellenmörkt trä, en toalettstol med separat cisternkåpa, brun kakel, grå väggar, ett undermonterad handfat, bänkskiva i kvarts, brunt golv och dusch med skjutdörr
242 foton på vitt badrum
4
