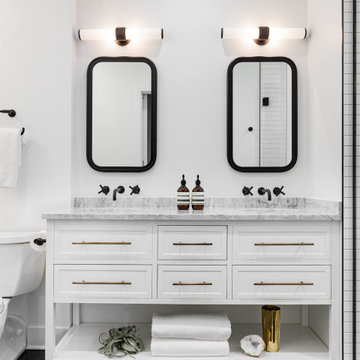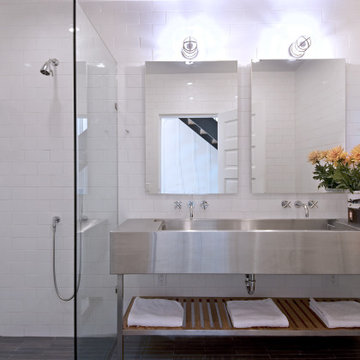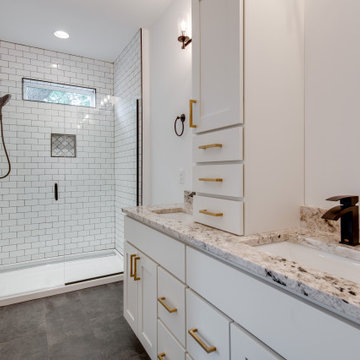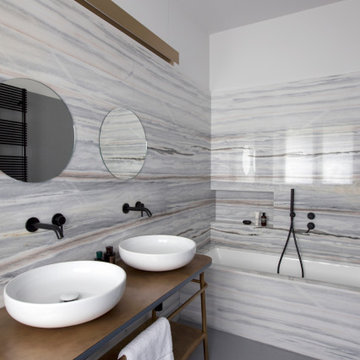12 402 foton på vitt badrum
Sortera efter:
Budget
Sortera efter:Populärt i dag
101 - 120 av 12 402 foton
Artikel 1 av 3

Idéer för ett klassiskt grå badrum, med skåp i shakerstil, vita skåp, vit kakel, vita väggar, ett undermonterad handfat och svart golv

Idéer för att renovera ett stort funkis vit vitt en-suite badrum, med släta luckor, grå skåp, ett fristående badkar, en kantlös dusch, en toalettstol med hel cisternkåpa, grå kakel, porslinskakel, grå väggar, klinkergolv i porslin, ett integrerad handfat, bänkskiva i kvartsit, brunt golv och dusch med gångjärnsdörr

Inspiration för ett mellanstort funkis vit vitt badrum för barn, med släta luckor, grå skåp, ett badkar i en alkov, en dusch/badkar-kombination, en toalettstol med hel cisternkåpa, vit kakel, keramikplattor, vita väggar, ett integrerad handfat, bänkskiva i akrylsten, grått golv och dusch med duschdraperi

Bild på ett maritimt vit vitt badrum, med luckor med lamellpanel, skåp i mellenmörkt trä, en dusch i en alkov, vit kakel, tunnelbanekakel, vita väggar, ett undermonterad handfat, flerfärgat golv och dusch med gångjärnsdörr

Small condo bathroom gets modern update with walk in shower tiled with vertical white subway tile, black slate style niche and shower floor, rain head shower with hand shower, and partial glass door. New flooring, lighting, vanity, and sink.

Idéer för att renovera ett mellanstort funkis vit vitt en-suite badrum, med släta luckor, skåp i mellenmörkt trä, ett fristående badkar, en kantlös dusch, en toalettstol med hel cisternkåpa, vit kakel, porslinskakel, vita väggar, klinkergolv i porslin, ett undermonterad handfat, bänkskiva i kvarts, vitt golv och dusch med gångjärnsdörr

the monochrome design aesthetic carried through to the master bath as you step onto a vibrant black and white tile mosaic as well as as the white subway tiled walk in shower.

The Paris inspired bathroom is a showstopper for guests! A standard vanity was used and we swapped out the hardware with these mother-of-pearl brass knobs. This powder room includes black beadboard, black and white floor tile, marble vanity top, wallpaper, wall sconces, and a decorative mirror.

Free ebook, Creating the Ideal Kitchen. DOWNLOAD NOW
This client came to us wanting some help with updating the master bath in their home. Their primary goals were to increase the size of the shower, add a rain head, add a freestanding tub and overall freshen the feel of the space.
The existing layout of the bath worked well, so we left the basic footprint the same, but increased the size of the shower and added a freestanding tub on a bit of an angle which allowed for some additional storage.
One of the most important things on the wish list was adding a rainhead in the shower, but this was not an easy task with the angled ceiling. We came up with the solution of using an extra long wall-mounted shower arm that was reinforced with a meal bracket attached the ceiling. This did the trick, and no extra framing or insulation was required to make it work.
The materials selected for the space are classic and fresh. Large format white oriental marble is used throughout the bath, on the floor in a herrinbone pattern and in a staggered brick pattern on the walls. Alder cabinets with a gray stain contrast nicely with the white marble, while shiplap detail helps unify the space and gives it a casual and cozy vibe. Storage solutions include an area for towels and other necessities at the foot of the tub, roll out shelves and out storage in the vanities and a custom niche and shaving ledge in the shower. We love how just a few simple changes can make such a great impact!
Designed by: Susan Klimala, CKBD
Photography by: LOMA Studios
For more information on kitchen and bath design ideas go to: www.kitchenstudio-ge.com

Treve Johnson Photography
Inspiration för ett stort funkis badrum, med öppna hyllor, en kantlös dusch, vit kakel, keramikplattor, klinkergolv i keramik, ett integrerad handfat, bänkskiva i rostfritt stål och med dusch som är öppen
Inspiration för ett stort funkis badrum, med öppna hyllor, en kantlös dusch, vit kakel, keramikplattor, klinkergolv i keramik, ett integrerad handfat, bänkskiva i rostfritt stål och med dusch som är öppen

Idéer för små funkis vitt badrum med dusch, med släta luckor, vita skåp, en hörndusch, en toalettstol med hel cisternkåpa, vit kakel, porslinskakel, vita väggar, klinkergolv i porslin, ett konsol handfat, bänkskiva i kvarts, vitt golv och dusch med skjutdörr

Bild på ett mellanstort funkis beige beige en-suite badrum, med skåp i shakerstil, vita skåp och granitbänkskiva

The clients asked for a master bath with a ranch style, tranquil spa feeling. The large master bathroom has two separate spaces; a bath tub/shower room and a spacious area for dressing, the vanity, storage and toilet. The floor in the wet room is a pebble mosaic. The walls are large porcelain, marble looking tile. The main room has a wood-like porcelain, plank tile.

The sons inspiration he presented us what industrial factory. We sourced tile which resembled the look of an old brick factory which had been painted and the paint has begun to crackle and chip away from years of use. A custom industrial vanity was build on site with steel pipe and reclaimed rough sawn hemlock to look like an old work bench. We took old chain hooks and created a towel and robe hook board to keep the hardware accessories in continuity with the bathroom theme. We also chose Brizo's industrial inspired faucets because of the wheels, gears, and pivot points.

Bild på ett stort vintage vit vitt en-suite badrum, med luckor med profilerade fronter, vita skåp, ett fristående badkar, en hörndusch, grå kakel, grå väggar, marmorgolv, ett undermonterad handfat, bänkskiva i kvarts, grått golv och dusch med gångjärnsdörr

Who doesn’t love a jewel box powder room? The beautifully appointed space features wainscot, a custom metallic ceiling, and custom vanity with marble floors. Wallpaper by Nina Campbell for Osborne & Little.

Idéer för ett litet klassiskt vit badrum för barn, med möbel-liknande, grå skåp, ett badkar i en alkov, en dusch i en alkov, en toalettstol med hel cisternkåpa, vit kakel, porslinskakel, blå väggar, klinkergolv i porslin, ett undermonterad handfat, bänkskiva i kvarts, flerfärgat golv och dusch med duschdraperi

Bathroom designed and tile supplied by South Bay Green. This project was done on a budget and we managed to find beautiful tile to fit each bathroom and still come in on budget.

Exempel på ett modernt brun brunt badrum, med ett badkar i en alkov, grå kakel, vita väggar, ett fristående handfat, laminatbänkskiva och grått golv

The bathroom floor was designed using large format matte tiles and installed in a one-third offset pattern providing a striking contrast to the light-colored walls painted in Kelly Moore Gallery Gray.
12 402 foton på vitt badrum
6
