1 278 foton på vitt badrum
Sortera efter:
Budget
Sortera efter:Populärt i dag
121 - 140 av 1 278 foton
Artikel 1 av 3

TEAM
Architect: LDa Architecture & Interiors
Interior Design: Kennerknecht Design Group
Builder: JJ Delaney, Inc.
Landscape Architect: Horiuchi Solien Landscape Architects
Photographer: Sean Litchfield Photography

© Lassiter Photography | ReVisionChalrotte.com
Lantlig inredning av ett mellanstort vit vitt en-suite badrum, med skåp i shakerstil, vita skåp, en dubbeldusch, en toalettstol med separat cisternkåpa, vit kakel, tunnelbanekakel, vita väggar, mosaikgolv, ett undermonterad handfat, bänkskiva i kvarts, flerfärgat golv och dusch med gångjärnsdörr
Lantlig inredning av ett mellanstort vit vitt en-suite badrum, med skåp i shakerstil, vita skåp, en dubbeldusch, en toalettstol med separat cisternkåpa, vit kakel, tunnelbanekakel, vita väggar, mosaikgolv, ett undermonterad handfat, bänkskiva i kvarts, flerfärgat golv och dusch med gångjärnsdörr
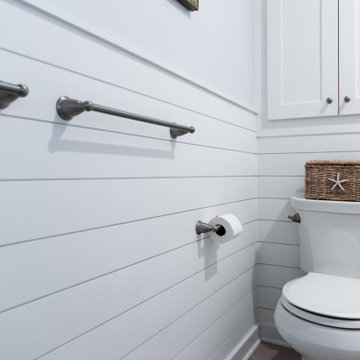
Idéer för ett litet maritimt vit en-suite badrum, med skåp i shakerstil, vita skåp, ett badkar i en alkov, en dusch/badkar-kombination, en toalettstol med separat cisternkåpa, grå kakel, stenkakel, klinkergolv i keramik, ett undermonterad handfat, bänkskiva i kvarts och dusch med duschdraperi

I used tumbled travertine tiles on the floor, and warm woods and polished nickels on the other finishes to create a warm, textural, and sophisticated environment that doesn't feel stuffy.
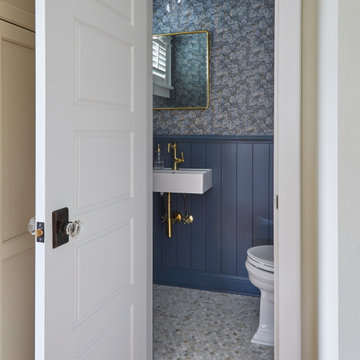
Download our free ebook, Creating the Ideal Kitchen. DOWNLOAD NOW
The homeowners came to us looking to update the kitchen in their historic 1897 home. The home had gone through an extensive renovation several years earlier that added a master bedroom suite and updates to the front façade. The kitchen however was not part of that update and a prior 1990’s update had left much to be desired. The client is an avid cook, and it was just not very functional for the family.
The original kitchen was very choppy and included a large eat in area that took up more than its fair share of the space. On the wish list was a place where the family could comfortably congregate, that was easy and to cook in, that feels lived in and in check with the rest of the home’s décor. They also wanted a space that was not cluttered and dark – a happy, light and airy room. A small powder room off the space also needed some attention so we set out to include that in the remodel as well.
See that arch in the neighboring dining room? The homeowner really wanted to make the opening to the dining room an arch to match, so we incorporated that into the design.
Another unfortunate eyesore was the state of the ceiling and soffits. Turns out it was just a series of shortcuts from the prior renovation, and we were surprised and delighted that we were easily able to flatten out almost the entire ceiling with a couple of little reworks.
Other changes we made were to add new windows that were appropriate to the new design, which included moving the sink window over slightly to give the work zone more breathing room. We also adjusted the height of the windows in what was previously the eat-in area that were too low for a countertop to work. We tried to keep an old island in the plan since it was a well-loved vintage find, but the tradeoff for the function of the new island was not worth it in the end. We hope the old found a new home, perhaps as a potting table.
Designed by: Susan Klimala, CKD, CBD
Photography by: Michael Kaskel
For more information on kitchen and bath design ideas go to: www.kitchenstudio-ge.com

Master bathroom
Idéer för att renovera ett stort vintage grå grått en-suite badrum, med luckor med profilerade fronter, vita skåp, ett fristående badkar, en hörndusch, en toalettstol med separat cisternkåpa, vit kakel, marmorkakel, grå väggar, marmorgolv, ett undermonterad handfat, marmorbänkskiva, vitt golv och dusch med gångjärnsdörr
Idéer för att renovera ett stort vintage grå grått en-suite badrum, med luckor med profilerade fronter, vita skåp, ett fristående badkar, en hörndusch, en toalettstol med separat cisternkåpa, vit kakel, marmorkakel, grå väggar, marmorgolv, ett undermonterad handfat, marmorbänkskiva, vitt golv och dusch med gångjärnsdörr

shiplap
Foto på ett mellanstort lantligt vit badrum för barn, med skåp i shakerstil, skåp i ljust trä, en dubbeldusch, vit kakel, tunnelbanekakel, grå väggar, klinkergolv i porslin, bänkskiva i kvarts, flerfärgat golv och dusch med gångjärnsdörr
Foto på ett mellanstort lantligt vit badrum för barn, med skåp i shakerstil, skåp i ljust trä, en dubbeldusch, vit kakel, tunnelbanekakel, grå väggar, klinkergolv i porslin, bänkskiva i kvarts, flerfärgat golv och dusch med gångjärnsdörr

Exempel på ett stort lantligt vit vitt badrum, med luckor med upphöjd panel, grå skåp, svart och vit kakel, keramikplattor, grå väggar, klinkergolv i keramik, bänkskiva i akrylsten och svart golv
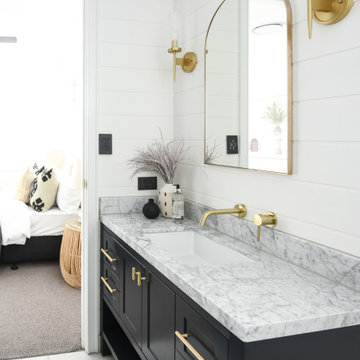
Foto på ett vintage grå badrum, med skåp i shakerstil, svarta skåp, vita väggar, ett undermonterad handfat och vitt golv
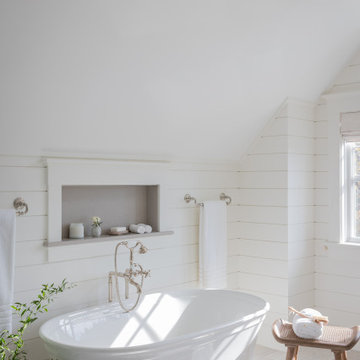
Interior Design: Liz Stiving-Nichols Photography: Michael J. Lee
Maritim inredning av ett badrum, med ett fristående badkar, vita väggar, ljust trägolv och grått golv
Maritim inredning av ett badrum, med ett fristående badkar, vita väggar, ljust trägolv och grått golv
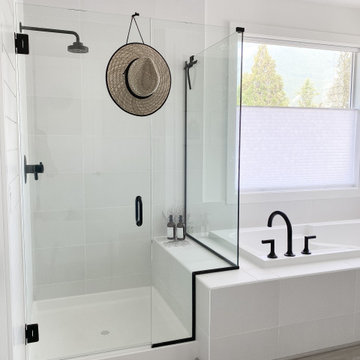
Inspiration för ett mellanstort maritimt vit vitt en-suite badrum, med skåp i shakerstil, grå skåp, vit kakel, laminatgolv, bänkskiva i kvarts och grått golv
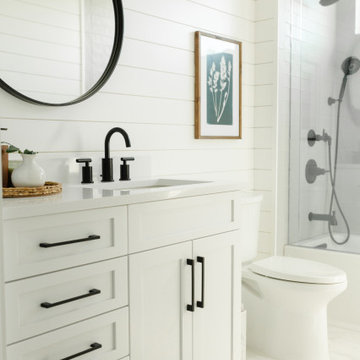
Idéer för mellanstora maritima vitt badrum, med skåp i shakerstil, vita skåp, ett badkar i en alkov, en dusch/badkar-kombination, grå kakel, keramikplattor, vita väggar, klinkergolv i porslin, ett nedsänkt handfat, bänkskiva i kvarts, flerfärgat golv och dusch med skjutdörr

The upstairs jack and Jill bathroom for two teenage boys was done in black and white palette. Concrete look, hex shaped tiles on the floor add depth and "cool" to the space. The contemporary lights and round metal framed mirror were mounted on a shiplap wall, again adding texture and layers to the space.

This beautifully crafted master bathroom plays off the contrast of the blacks and white while highlighting an off yellow accent. The layout and use of space allows for the perfect retreat at the end of the day.

A subtle color palette and warm wood define the master bath vanities. Quiet sophistication and luxury at the double vanities prevails.
Inredning av ett modernt mellanstort vit vitt en-suite badrum, med släta luckor, vita skåp, ett fristående badkar, en kantlös dusch, en toalettstol med separat cisternkåpa, vit kakel, porslinskakel, vita väggar, klinkergolv i keramik, ett undermonterad handfat, bänkskiva i akrylsten, vitt golv och dusch med gångjärnsdörr
Inredning av ett modernt mellanstort vit vitt en-suite badrum, med släta luckor, vita skåp, ett fristående badkar, en kantlös dusch, en toalettstol med separat cisternkåpa, vit kakel, porslinskakel, vita väggar, klinkergolv i keramik, ett undermonterad handfat, bänkskiva i akrylsten, vitt golv och dusch med gångjärnsdörr

Edina Master bathroom renovation
Idéer för att renovera ett stort lantligt vit vitt en-suite badrum, med skåp i shakerstil, vita skåp, ett fristående badkar, en öppen dusch, en toalettstol med separat cisternkåpa, vit kakel, tunnelbanekakel, vita väggar, klinkergolv i keramik, ett undermonterad handfat, bänkskiva i kvarts, vitt golv och dusch med gångjärnsdörr
Idéer för att renovera ett stort lantligt vit vitt en-suite badrum, med skåp i shakerstil, vita skåp, ett fristående badkar, en öppen dusch, en toalettstol med separat cisternkåpa, vit kakel, tunnelbanekakel, vita väggar, klinkergolv i keramik, ett undermonterad handfat, bänkskiva i kvarts, vitt golv och dusch med gångjärnsdörr

A node to mid-century modern style which can be very chic and trendy, as this style is heating up in many renovation projects. This bathroom remodel has elements that tend towards this leading trend. We love designing your spaces and putting a distinctive style for each client. Must see the before photos and layout of the space. Custom teak vanity cabinet
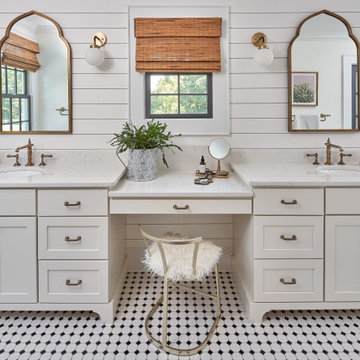
© Lassiter Photography | ReVisionCharlotte.com
Idéer för ett mellanstort lantligt vit en-suite badrum, med skåp i shakerstil, vita skåp, en dubbeldusch, en toalettstol med separat cisternkåpa, vit kakel, tunnelbanekakel, vita väggar, mosaikgolv, ett undermonterad handfat, bänkskiva i kvarts, vitt golv och dusch med gångjärnsdörr
Idéer för ett mellanstort lantligt vit en-suite badrum, med skåp i shakerstil, vita skåp, en dubbeldusch, en toalettstol med separat cisternkåpa, vit kakel, tunnelbanekakel, vita väggar, mosaikgolv, ett undermonterad handfat, bänkskiva i kvarts, vitt golv och dusch med gångjärnsdörr

Farmhouse shabby chic house with traditional, transitional, and modern elements mixed. Shiplap reused and white paint material palette combined with original hard hardwood floors, dark brown painted trim, vaulted ceilings, concrete tiles and concrete counters, copper and brass industrial accents.
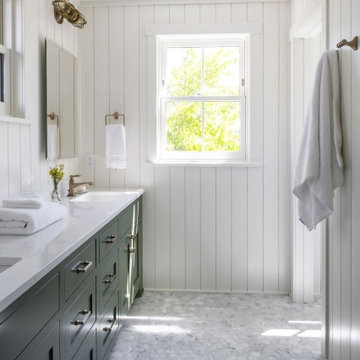
Contractor: Matt Bronder Construction
Landscape: JK Landscape Construction
Exempel på ett nordiskt vit vitt badrum, med ett undermonterad handfat och grått golv
Exempel på ett nordiskt vit vitt badrum, med ett undermonterad handfat och grått golv
1 278 foton på vitt badrum
7
