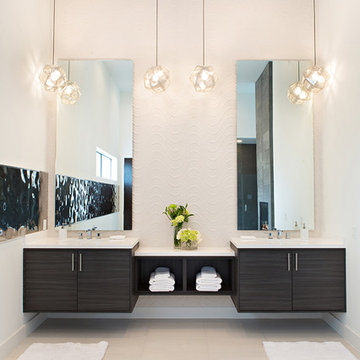244 foton på vitt badrum
Sortera efter:
Budget
Sortera efter:Populärt i dag
1 - 20 av 244 foton
Artikel 1 av 3
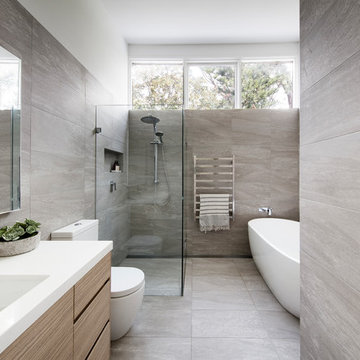
Contemporary style bathroom renovation in a mid-century style home. Beautiful high ceilings and natural light. Cool greys, crisp whites and natural timber provide a modern day spa feeling of luxury and calm.

One of the main features of the space is the natural lighting. The windows allow someone to feel they are in their own private oasis. The wide plank European oak floors, with a brushed finish, contribute to the warmth felt in this bathroom, along with warm neutrals, whites and grays. The counter tops are a stunning Calcatta Latte marble as is the basket weaved shower floor, 1x1 square mosaics separating each row of the large format, rectangular tiles, also marble. Lighting is key in any bathroom and there is more than sufficient lighting provided by Ralph Lauren, by Circa Lighting. Classic, custom designed cabinetry optimizes the space by providing plenty of storage for toiletries, linens and more. Holger Obenaus Photography did an amazing job capturing this light filled and luxurious master bathroom. Built by Novella Homes and designed by Lorraine G Vale
Holger Obenaus Photography
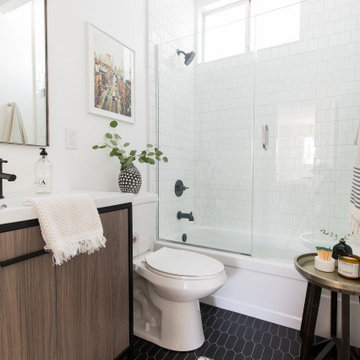
Exempel på ett retro badrum med dusch, med släta luckor, skåp i mörkt trä, ett badkar i en alkov, en dusch/badkar-kombination, en toalettstol med separat cisternkåpa, vit kakel, vita väggar, ett konsol handfat och svart golv

Design by Timber Trails Homes. Photo by Stoffer Photography Interiors.
Inredning av ett klassiskt vit vitt en-suite badrum, med skåp i shakerstil, svarta skåp, ett platsbyggt badkar, vit kakel, vita väggar, ett undermonterad handfat och vitt golv
Inredning av ett klassiskt vit vitt en-suite badrum, med skåp i shakerstil, svarta skåp, ett platsbyggt badkar, vit kakel, vita väggar, ett undermonterad handfat och vitt golv

Jeri Koegel
Idéer för vintage vitt en-suite badrum, med skåp i shakerstil, vita skåp, ett platsbyggt badkar, en hörndusch, vit kakel, grå väggar, ett undermonterad handfat, grått golv och dusch med gångjärnsdörr
Idéer för vintage vitt en-suite badrum, med skåp i shakerstil, vita skåp, ett platsbyggt badkar, en hörndusch, vit kakel, grå väggar, ett undermonterad handfat, grått golv och dusch med gångjärnsdörr
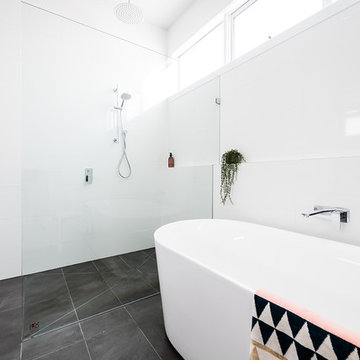
Inredning av ett modernt mellanstort badrum med dusch, med ett fristående badkar, en kantlös dusch, vit kakel, porslinskakel, vita väggar, klinkergolv i keramik, grått golv och med dusch som är öppen

Joseph Alfano
Idéer för stora funkis en-suite badrum, med ett undermonterad handfat, släta luckor, skåp i ljust trä, ett fristående badkar, en dusch i en alkov, vita väggar, en toalettstol med separat cisternkåpa, vit kakel, stenhäll, skiffergolv, bänkskiva i kvartsit, grått golv och dusch med gångjärnsdörr
Idéer för stora funkis en-suite badrum, med ett undermonterad handfat, släta luckor, skåp i ljust trä, ett fristående badkar, en dusch i en alkov, vita väggar, en toalettstol med separat cisternkåpa, vit kakel, stenhäll, skiffergolv, bänkskiva i kvartsit, grått golv och dusch med gångjärnsdörr
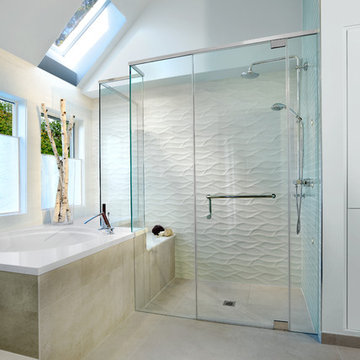
Arnal Photography
Inredning av ett maritimt badrum, med ett japanskt badkar, en hörndusch, vit kakel och vita väggar
Inredning av ett maritimt badrum, med ett japanskt badkar, en hörndusch, vit kakel och vita väggar
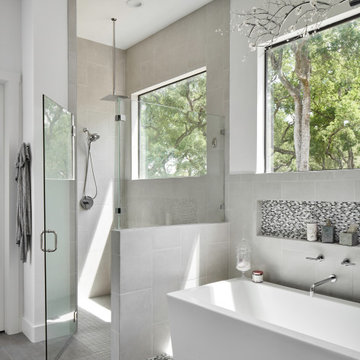
Photography by Matthew Niemann
Inspiration för ett vintage en-suite badrum, med ett fristående badkar, en hörndusch, grå kakel, vita väggar, grått golv och dusch med gångjärnsdörr
Inspiration för ett vintage en-suite badrum, med ett fristående badkar, en hörndusch, grå kakel, vita väggar, grått golv och dusch med gångjärnsdörr
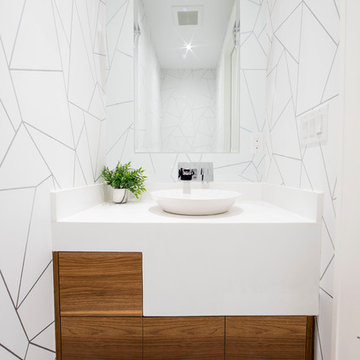
Inredning av ett modernt mellanstort vit vitt toalett, med släta luckor, skåp i mellenmörkt trä, vita väggar, ett fristående handfat, grått golv, marmorgolv och bänkskiva i akrylsten
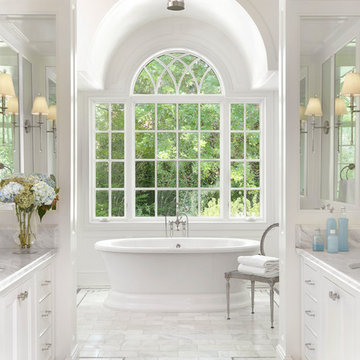
Alise O'Brien
Foto på ett stort vintage vit en-suite badrum, med vita skåp, ett fristående badkar, vita väggar, marmorgolv, ett undermonterad handfat, marmorbänkskiva, vitt golv och luckor med infälld panel
Foto på ett stort vintage vit en-suite badrum, med vita skåp, ett fristående badkar, vita väggar, marmorgolv, ett undermonterad handfat, marmorbänkskiva, vitt golv och luckor med infälld panel

Situated on the west slope of Mt. Baker Ridge, this remodel takes a contemporary view on traditional elements to maximize space, lightness and spectacular views of downtown Seattle and Puget Sound. We were approached by Vertical Construction Group to help a client bring their 1906 craftsman into the 21st century. The original home had many redeeming qualities that were unfortunately compromised by an early 2000’s renovation. This left the new homeowners with awkward and unusable spaces. After studying numerous space plans and roofline modifications, we were able to create quality interior and exterior spaces that reflected our client’s needs and design sensibilities. The resulting master suite, living space, roof deck(s) and re-invented kitchen are great examples of a successful collaboration between homeowner and design and build teams.

Matt Wier
Exempel på ett 50 tals en-suite badrum, med ett undermonterad handfat, släta luckor, svarta skåp, ett fristående badkar, en kantlös dusch, grå kakel, vita väggar och ljust trägolv
Exempel på ett 50 tals en-suite badrum, med ett undermonterad handfat, släta luckor, svarta skåp, ett fristående badkar, en kantlös dusch, grå kakel, vita väggar och ljust trägolv
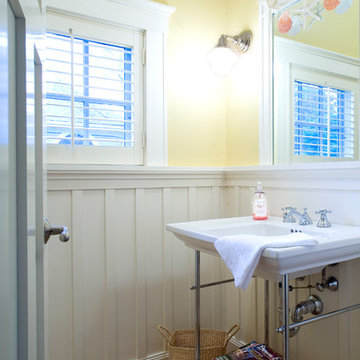
Photography by Eric Scott
Inspiration för ett amerikanskt toalett, med ett konsol handfat
Inspiration för ett amerikanskt toalett, med ett konsol handfat
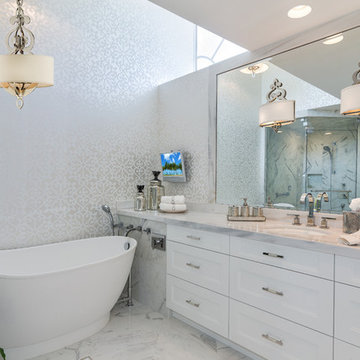
Idéer för funkis badrum, med ett undermonterad handfat, luckor med infälld panel, vita skåp, ett fristående badkar och vit kakel
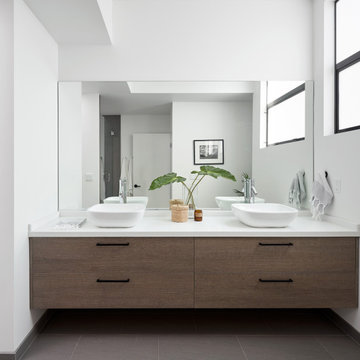
Designed and constructed by Los Angeles architect, John Southern and his firm Urban Operations, the Slice and Fold House is a contemporary hillside home in the cosmopolitan neighborhood of Highland Park. Nestling into its steep hillside site, the house steps gracefully up the sloping topography, and provides outdoor space for every room without additional sitework. The first floor is conceived as an open plan, and features strategically located light-wells that flood the home with sunlight from above. On the second floor, each bedroom has access to outdoor space, decks and an at-grade patio, which opens onto a landscaped backyard. The home also features a roof deck inspired by Le Corbusier’s early villas, and where one can see Griffith Park and the San Gabriel Mountains in the distance.
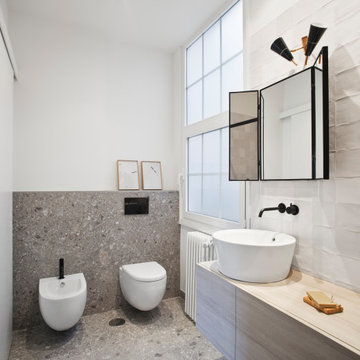
Inredning av ett modernt badrum, med släta luckor, grå skåp, en bidé, vit kakel, vita väggar, terrazzogolv, ett fristående handfat och grått golv
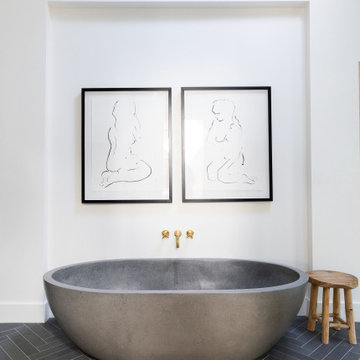
Inredning av ett lantligt badrum, med ett fristående badkar, vita väggar och grått golv
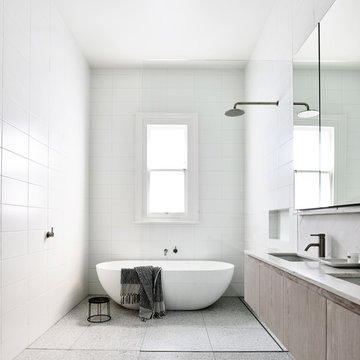
Derek Swalwell
Bild på ett funkis vit vitt en-suite badrum, med släta luckor, skåp i ljust trä, ett fristående badkar, vit kakel, ett undermonterad handfat och grått golv
Bild på ett funkis vit vitt en-suite badrum, med släta luckor, skåp i ljust trä, ett fristående badkar, vit kakel, ett undermonterad handfat och grått golv
244 foton på vitt badrum
1

