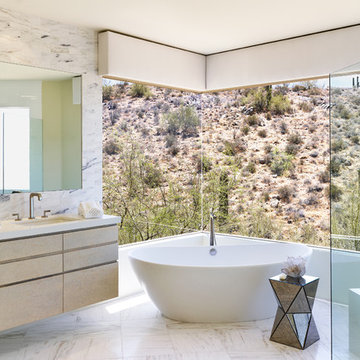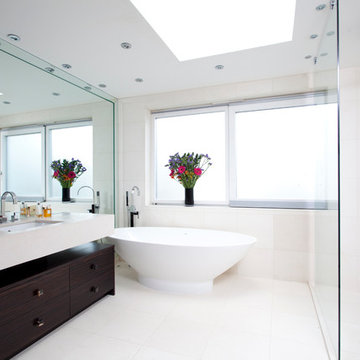152 foton på vitt badrum
Sortera efter:
Budget
Sortera efter:Populärt i dag
21 - 40 av 152 foton
Artikel 1 av 3
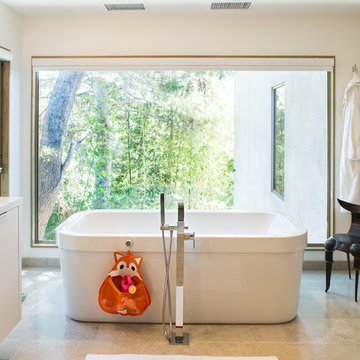
Photography by Jonathan Padilla
Idéer för stora funkis en-suite badrum, med ett fristående badkar, släta luckor, vita skåp, bänkskiva i kvartsit och beiget golv
Idéer för stora funkis en-suite badrum, med ett fristående badkar, släta luckor, vita skåp, bänkskiva i kvartsit och beiget golv

A masterpiece of light and design, this gorgeous Beverly Hills contemporary is filled with incredible moments, offering the perfect balance of intimate corners and open spaces.
A large driveway with space for ten cars is complete with a contemporary fountain wall that beckons guests inside. An amazing pivot door opens to an airy foyer and light-filled corridor with sliding walls of glass and high ceilings enhancing the space and scale of every room. An elegant study features a tranquil outdoor garden and faces an open living area with fireplace. A formal dining room spills into the incredible gourmet Italian kitchen with butler’s pantry—complete with Miele appliances, eat-in island and Carrara marble countertops—and an additional open living area is roomy and bright. Two well-appointed powder rooms on either end of the main floor offer luxury and convenience.
Surrounded by large windows and skylights, the stairway to the second floor overlooks incredible views of the home and its natural surroundings. A gallery space awaits an owner’s art collection at the top of the landing and an elevator, accessible from every floor in the home, opens just outside the master suite. Three en-suite guest rooms are spacious and bright, all featuring walk-in closets, gorgeous bathrooms and balconies that open to exquisite canyon views. A striking master suite features a sitting area, fireplace, stunning walk-in closet with cedar wood shelving, and marble bathroom with stand-alone tub. A spacious balcony extends the entire length of the room and floor-to-ceiling windows create a feeling of openness and connection to nature.
A large grassy area accessible from the second level is ideal for relaxing and entertaining with family and friends, and features a fire pit with ample lounge seating and tall hedges for privacy and seclusion. Downstairs, an infinity pool with deck and canyon views feels like a natural extension of the home, seamlessly integrated with the indoor living areas through sliding pocket doors.
Amenities and features including a glassed-in wine room and tasting area, additional en-suite bedroom ideal for staff quarters, designer fixtures and appliances and ample parking complete this superb hillside retreat.
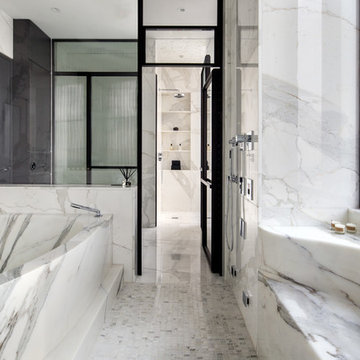
Modern bathroom featuring marble by Ciot. / Salle de bain moderne mettant en vedette le marbre de Ciot.
Photo: Evan Joseph
Foto på ett mycket stort funkis en-suite badrum, med släta luckor, vit kakel, stenkakel, vita väggar, marmorgolv och marmorbänkskiva
Foto på ett mycket stort funkis en-suite badrum, med släta luckor, vit kakel, stenkakel, vita väggar, marmorgolv och marmorbänkskiva
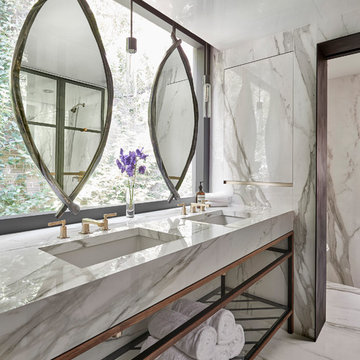
Bild på ett stort funkis vit vitt en-suite badrum, med öppna hyllor, vit kakel, stenhäll, ett undermonterad handfat och vitt golv
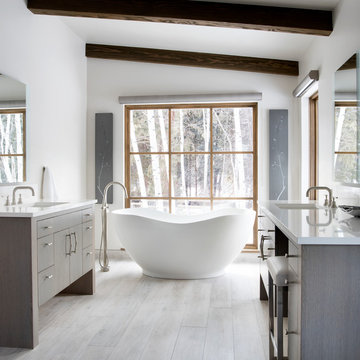
Foto på ett rustikt vit en-suite badrum, med släta luckor, grå skåp, ett fristående badkar, vita väggar, ett undermonterad handfat och beiget golv
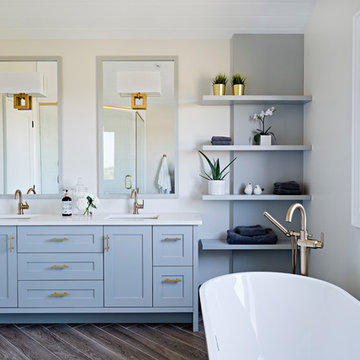
Designed By: Soda Pop Design inc
Photographed By: Mike Chajecki
Lantlig inredning av ett vit vitt en-suite badrum, med skåp i shakerstil, blå skåp, vita väggar, ett undermonterad handfat och brunt golv
Lantlig inredning av ett vit vitt en-suite badrum, med skåp i shakerstil, blå skåp, vita väggar, ett undermonterad handfat och brunt golv
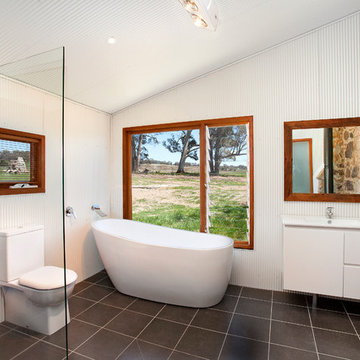
bath with a view
Exempel på ett industriellt badrum, med ett fristående badkar, en öppen dusch och med dusch som är öppen
Exempel på ett industriellt badrum, med ett fristående badkar, en öppen dusch och med dusch som är öppen
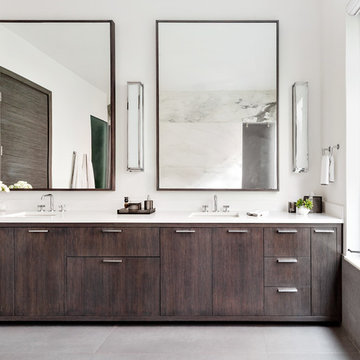
Foto på ett skandinaviskt vit en-suite badrum, med släta luckor, skåp i mörkt trä, vita väggar, ett undermonterad handfat och grått golv
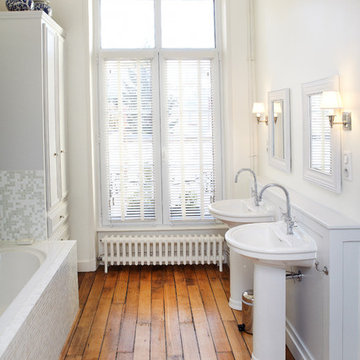
Inspiration för mellanstora klassiska en-suite badrum, med ett piedestal handfat, mosaik, vita väggar, mellanmörkt trägolv, vita skåp, ett platsbyggt badkar, beige kakel och grå kakel
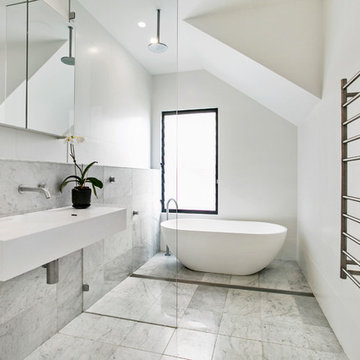
Idéer för stora funkis vitt en-suite badrum, med ett fristående badkar, vita väggar, marmorgolv, ett integrerad handfat, grått golv, en kantlös dusch, grå kakel, marmorkakel och med dusch som är öppen
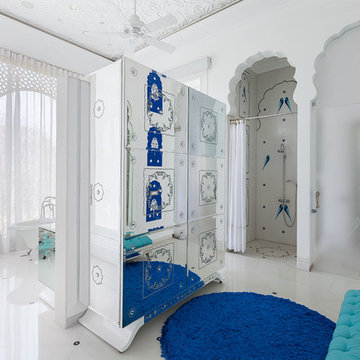
Medelhavsstil inredning av ett en-suite badrum, med släta luckor, ett badkar med tassar, en kantlös dusch, vita väggar och dusch med duschdraperi
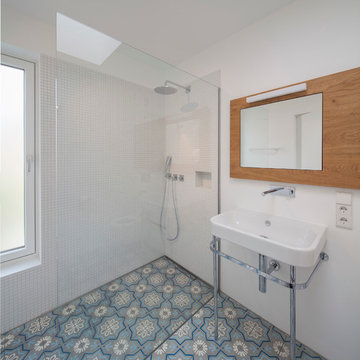
Gestalterisch sollte es ein Einfaches, vom Innen - und Außenausdruck her, ein warmes und robustes Gebäude mit Wohlfühlatmosphäre und großzügiger Raumwirkung sein.
Es wurden "Raum- Einbauten" in das Erdgeschoss frei eingestellt , welche nicht raumhoch ausgebildet sind, um die Großzügigkeit des Erdgeschosses zu erhalten und um reizvolle Zonierungen und Blickbezüge im Innenraum zu erhalten. Diese unterscheiden sich in der Textur und in Materialität. Ein Holzwürfel wird zu Küche, Speise und Garderobe, eine Stahlbetonklammer nimmt ein bestehendes Küchenmöbel und einen Holzofen auf.
Zusammen mit dem Küchenblock "schwimmen" diese Einbauten auf einem durchgehenden, grauen Natursteinboden und binden diese harmonisch und optisch zusammen.
Zusammengefasst ein ökonomisches Raumkonzept mit großzügiger und ausgefallener Raumwirkung.
Das zweigeschossige Einfamilienhaus mit Flachdach ist eine klassische innerstädtische Nachverdichtung. Die beengte Grundstückssituation, der Geländeverlauf mit dem ansteigenden Hang auf der Westseite, die starke Einsichtnahme durch eine Geschosswohnbebauung im Süden, die dicht befahrene Straße im Osten und das knappe Budget waren große Herausforderungen des Entwurfs.
Im Erdgeschoss liegen die Küche mit Ess- und Wohnbereich, sowie einige Nebenräume und der Eingangsbereich. Im Obergeschoss sind die Individualräume mit zwei Badezimmern untergebracht.
Fotos: Herbert Stolz
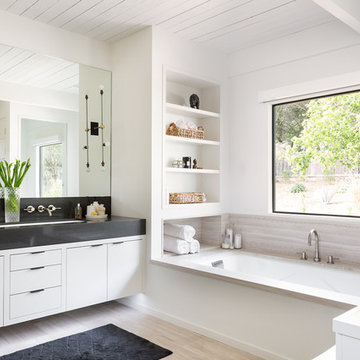
Matt Wier
Foto på ett funkis badrum, med släta luckor, ett undermonterat badkar, vita väggar och ett undermonterad handfat
Foto på ett funkis badrum, med släta luckor, ett undermonterat badkar, vita väggar och ett undermonterad handfat
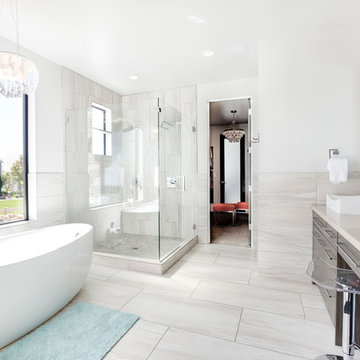
Idéer för att renovera ett funkis beige beige badrum, med släta luckor, grå skåp, ett fristående badkar, en hörndusch, grå kakel, vita väggar, ett fristående handfat, grått golv och dusch med gångjärnsdörr
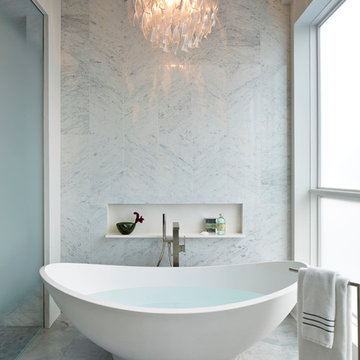
Modern inredning av ett badrum, med ett fristående badkar och vit kakel
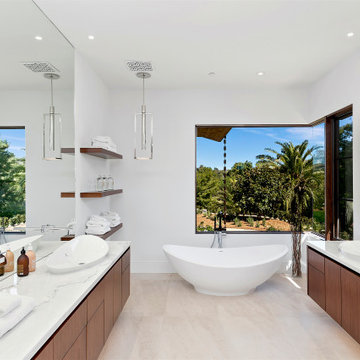
Idéer för funkis vitt en-suite badrum, med släta luckor, skåp i mellenmörkt trä, ett fristående badkar, vita väggar, ett fristående handfat och beiget golv
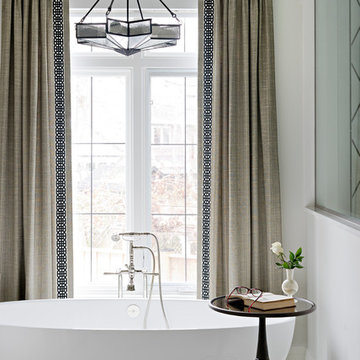
The freestanding tub encourages a feeling of elegance as this provides a place to relax and offer comfort to the homeowners.
Idéer för stora vintage brunt en-suite badrum, med ett fristående badkar, klinkergolv i porslin, vitt golv, vita väggar, ett undermonterad handfat, bänkskiva i kvarts, en hörndusch och dusch med gångjärnsdörr
Idéer för stora vintage brunt en-suite badrum, med ett fristående badkar, klinkergolv i porslin, vitt golv, vita väggar, ett undermonterad handfat, bänkskiva i kvarts, en hörndusch och dusch med gångjärnsdörr
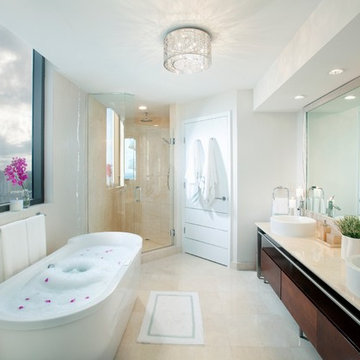
Residential interior design project in Miami, Florida - DKOR Interiors - Interior Designers - Miami
Modern inredning av ett badrum, med ett fristående badkar och ett fristående handfat
Modern inredning av ett badrum, med ett fristående badkar och ett fristående handfat
152 foton på vitt badrum
2

