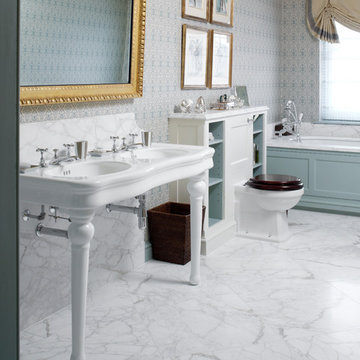247 foton på vitt badrum
Sortera efter:
Budget
Sortera efter:Populärt i dag
21 - 40 av 247 foton
Artikel 1 av 3
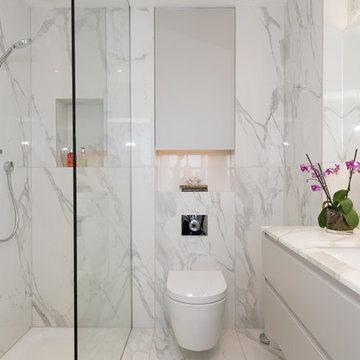
Rainer Knappe
Inspiration för mellanstora moderna badrum med dusch, med släta luckor, vita skåp, en dusch/badkar-kombination, en vägghängd toalettstol, marmorkakel, marmorgolv, vitt golv, vit kakel, ett undermonterad handfat, marmorbänkskiva och med dusch som är öppen
Inspiration för mellanstora moderna badrum med dusch, med släta luckor, vita skåp, en dusch/badkar-kombination, en vägghängd toalettstol, marmorkakel, marmorgolv, vitt golv, vit kakel, ett undermonterad handfat, marmorbänkskiva och med dusch som är öppen
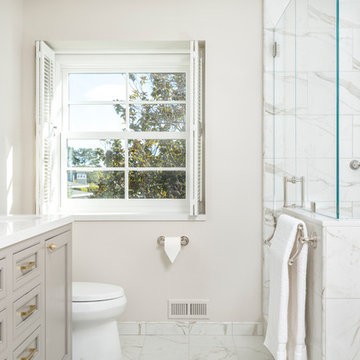
This Sonoma steam shower is a luxurious usage of our Listone D wood-look porcelain that is imported straight from Italy.
CTD is a family owned business with a showroom and warehouse in both San Rafael and San Francisco.
Our showrooms are staffed with talented teams of Design Consultants. Whether you already know exactly what you want or have no knowledge of what's possible we can help your project exceed your expectations. To achieve this we stock the best Italian porcelain lines in a variety of styles and work with the most creative American art tile companies to set your project apart from the rest.
Our warehouses not only provide a safe place for your order to arrive, but also stock a complete array of all the setting materials your contractor will need to complete your project saving him time and you money. The warehouse staff is knowledgeable and friendly to help make sure your project goes smoothly.
[Jeff Rumans Photography]
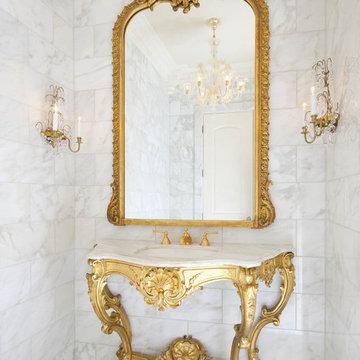
All the glamour of Paris in this powder room. See detail photos for source information.
Foto på ett vintage toalett, med ett undermonterad handfat och marmorkakel
Foto på ett vintage toalett, med ett undermonterad handfat och marmorkakel
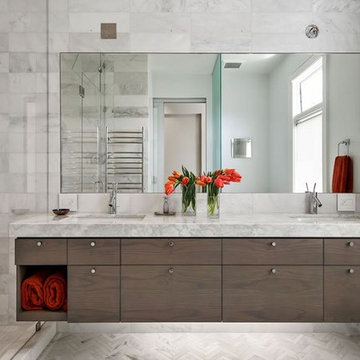
Idéer för mellanstora funkis en-suite badrum, med släta luckor, skåp i mörkt trä, en dusch i en alkov, grå kakel, vit kakel, marmorkakel, vita väggar, marmorgolv, ett undermonterad handfat, marmorbänkskiva, vitt golv och dusch med gångjärnsdörr
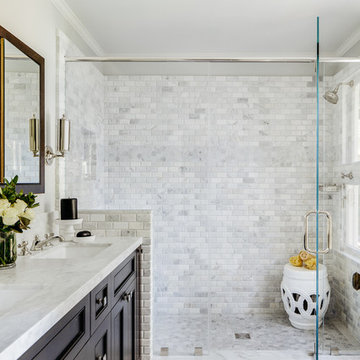
A ceramic garden seat is a stylishly useful addition to any large walk-in shower.
Photo: Christopher Stark
Idéer för ett stort klassiskt en-suite badrum, med skåp i mörkt trä, klinkergolv i keramik, luckor med infälld panel, en dusch i en alkov, vit kakel, grå väggar, ett undermonterad handfat, vitt golv och dusch med gångjärnsdörr
Idéer för ett stort klassiskt en-suite badrum, med skåp i mörkt trä, klinkergolv i keramik, luckor med infälld panel, en dusch i en alkov, vit kakel, grå väggar, ett undermonterad handfat, vitt golv och dusch med gångjärnsdörr
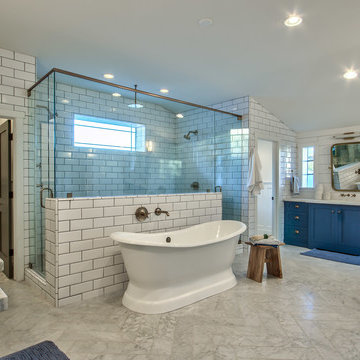
Inspiration för maritima badrum, med skåp i shakerstil, blå skåp, ett fristående badkar, vit kakel, tunnelbanekakel och dusch med gångjärnsdörr

Sanna Lindberg
Foto på ett stort funkis en-suite badrum, med grå skåp, vit kakel, rosa väggar, klinkergolv i keramik, marmorbänkskiva, ett undermonterad handfat och släta luckor
Foto på ett stort funkis en-suite badrum, med grå skåp, vit kakel, rosa väggar, klinkergolv i keramik, marmorbänkskiva, ett undermonterad handfat och släta luckor

Emily Minton Redfield
Inredning av ett klassiskt stort en-suite badrum, med luckor med infälld panel, vita skåp, ett fristående badkar, vit kakel, beige väggar, marmorgolv, ett undermonterad handfat och marmorbänkskiva
Inredning av ett klassiskt stort en-suite badrum, med luckor med infälld panel, vita skåp, ett fristående badkar, vit kakel, beige väggar, marmorgolv, ett undermonterad handfat och marmorbänkskiva
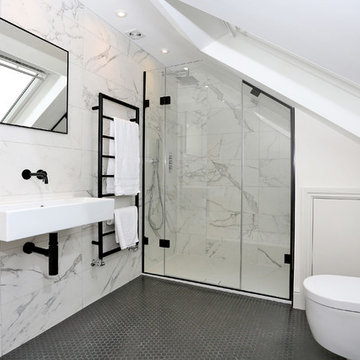
Bild på ett mellanstort funkis badrum, med våtrum, en toalettstol med hel cisternkåpa, grå kakel, vit kakel, marmorkakel, vita väggar, ett väggmonterat handfat, grått golv och dusch med gångjärnsdörr

A masterpiece of light and design, this gorgeous Beverly Hills contemporary is filled with incredible moments, offering the perfect balance of intimate corners and open spaces.
A large driveway with space for ten cars is complete with a contemporary fountain wall that beckons guests inside. An amazing pivot door opens to an airy foyer and light-filled corridor with sliding walls of glass and high ceilings enhancing the space and scale of every room. An elegant study features a tranquil outdoor garden and faces an open living area with fireplace. A formal dining room spills into the incredible gourmet Italian kitchen with butler’s pantry—complete with Miele appliances, eat-in island and Carrara marble countertops—and an additional open living area is roomy and bright. Two well-appointed powder rooms on either end of the main floor offer luxury and convenience.
Surrounded by large windows and skylights, the stairway to the second floor overlooks incredible views of the home and its natural surroundings. A gallery space awaits an owner’s art collection at the top of the landing and an elevator, accessible from every floor in the home, opens just outside the master suite. Three en-suite guest rooms are spacious and bright, all featuring walk-in closets, gorgeous bathrooms and balconies that open to exquisite canyon views. A striking master suite features a sitting area, fireplace, stunning walk-in closet with cedar wood shelving, and marble bathroom with stand-alone tub. A spacious balcony extends the entire length of the room and floor-to-ceiling windows create a feeling of openness and connection to nature.
A large grassy area accessible from the second level is ideal for relaxing and entertaining with family and friends, and features a fire pit with ample lounge seating and tall hedges for privacy and seclusion. Downstairs, an infinity pool with deck and canyon views feels like a natural extension of the home, seamlessly integrated with the indoor living areas through sliding pocket doors.
Amenities and features including a glassed-in wine room and tasting area, additional en-suite bedroom ideal for staff quarters, designer fixtures and appliances and ample parking complete this superb hillside retreat.
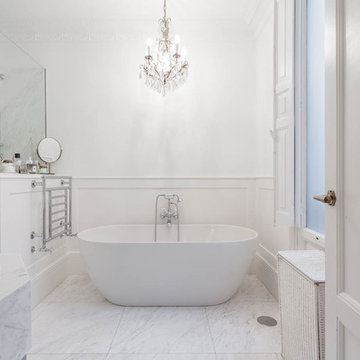
Inspiration för ett mellanstort vintage en-suite badrum, med ett fristående badkar, en dusch/badkar-kombination, vita väggar, marmorgolv, vitt golv och med dusch som är öppen
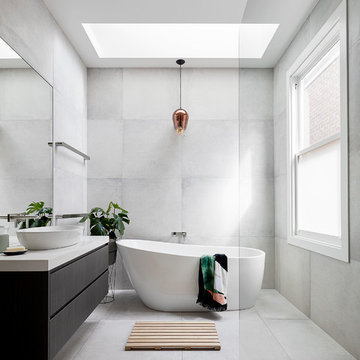
Photographer Jack Lovel-Stylist Beckie Littler
Inspiration för ett mellanstort funkis en-suite badrum, med släta luckor, skåp i mörkt trä, ett fristående badkar, grå kakel, bänkskiva i kvarts, grått golv, med dusch som är öppen, en kantlös dusch och ett fristående handfat
Inspiration för ett mellanstort funkis en-suite badrum, med släta luckor, skåp i mörkt trä, ett fristående badkar, grå kakel, bänkskiva i kvarts, grått golv, med dusch som är öppen, en kantlös dusch och ett fristående handfat

The Inverness Bathroom remodel had these goals: to complete the work while allowing the owner to continue to use their workshop below the project's construction, to provide a high-end quality product that was low-maintenance to the owners, to allow for future accessibility, more natural light and to better meet the daily needs of both the husband's and wife's lifestyles.
The first challenge was providing the required structural support to continue to clear span the two cargarage below which housed a workshop. The sheetrock removal, framing and sheetrock repairs and painting were completed first so the owner could continue to use his workshop, as requested. The HVAC supply line was originally an 8" duct that barely fit in the roof triangle between the ridge pole and ceiling. In order to provide the required air flow to additional supply vents in ceiling, a triangular duct was fabricated allowing us to use every square inch of available space. Since every exterior wall in the space adjoined a sloped ceiling, we installed ventilation baffles between each rafter and installed spray foam insulation.This project more than doubled the square footage of usable space. The new area houses a spaciousshower, large bathtub and dressing area. The addition of a window provides natural light. Instead of a small double vanity, they now have a his-and-hers vanity area. We wanted to provide a practical and comfortable space for the wife to get ready for her day and were able to incorporate a sit down make up station for her. The honed white marble looking tile is not only low maintenance but creates a clean bright spa appearance. The custom color vanities and built in linen press provide the perfect contrast of boldness to create the WOW factor. The sloped ceilings allowed us to maximize the amount of usable space plus provided the opportunity for the built in linen press with drawers at the bottom for additional storage. We were also able to combine two closets and add built in shelves for her. This created a dream space for our client that craved organization and functionality. A separate closet on opposite side of entrance provided suitable and comfortable closet space for him. In the end, these clients now have a large, bright and inviting master bath that will allow for complete accessibility in the future.
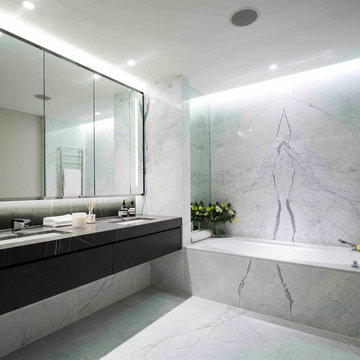
Inredning av ett modernt badrum, med ett undermonterad handfat, ett undermonterat badkar, grå kakel, grå väggar, marmorgolv och marmorkakel
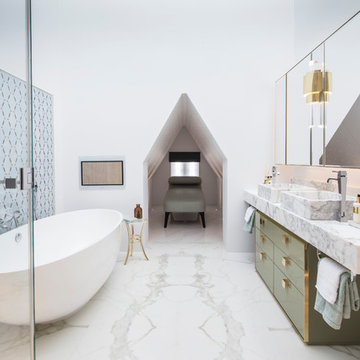
Exquisitely equipped for pampering, this unique bathroom was designed to provide the feel of a luxury spa with its architectural characteristics, beautiful mirror lights, marble tops and tiled-feature wall.
Photography by Richard Waite.
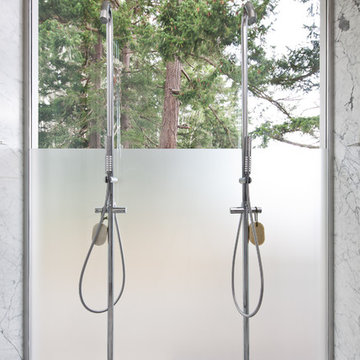
Sean Airhart
Inredning av ett modernt badrum, med en dubbeldusch, vit kakel och marmorgolv
Inredning av ett modernt badrum, med en dubbeldusch, vit kakel och marmorgolv
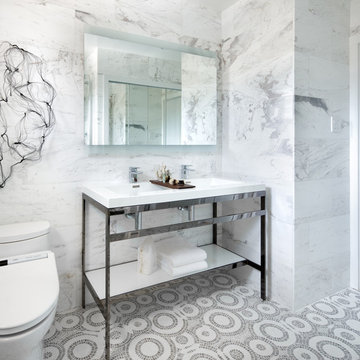
This is a bathroom project we completed for singer/songwriter Matt Dusk - the beautiful 12x24 marble tiles laid out in a brick pattern with minimal grout looks like one huge slab of stone. The incredible mosaic floor tile took 3 Artisans many, many hours to lay, piece by piece. Photography by Brandon Barre.
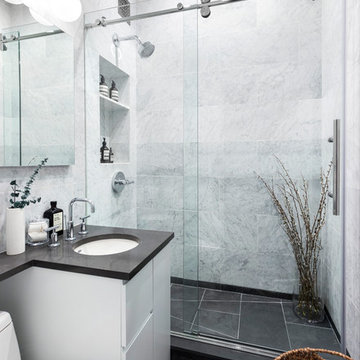
Idéer för små funkis badrum med dusch, med släta luckor, vita skåp, en dusch i en alkov, en toalettstol med hel cisternkåpa, vit kakel, ett undermonterad handfat, svart golv, dusch med skjutdörr och marmorkakel
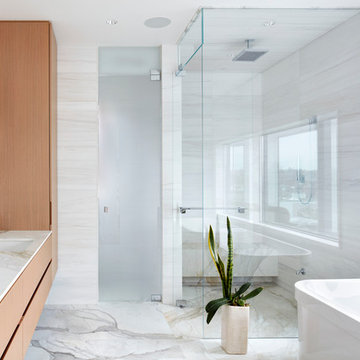
Martin Tessler Photographer
Idéer för ett stort modernt en-suite badrum, med släta luckor, skåp i ljust trä, ett fristående badkar, en hörndusch, vit kakel, stenkakel, vita väggar, marmorgolv, ett undermonterad handfat, marmorbänkskiva och dusch med gångjärnsdörr
Idéer för ett stort modernt en-suite badrum, med släta luckor, skåp i ljust trä, ett fristående badkar, en hörndusch, vit kakel, stenkakel, vita väggar, marmorgolv, ett undermonterad handfat, marmorbänkskiva och dusch med gångjärnsdörr
247 foton på vitt badrum
2

