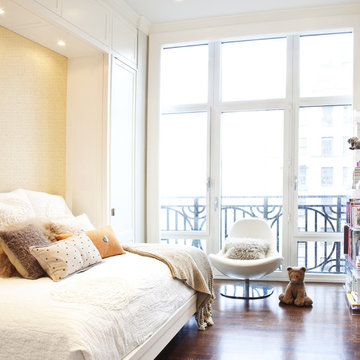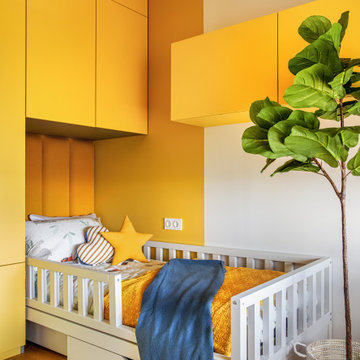102 foton på vitt barnrum, med gula väggar
Sortera efter:
Budget
Sortera efter:Populärt i dag
1 - 20 av 102 foton
Artikel 1 av 3
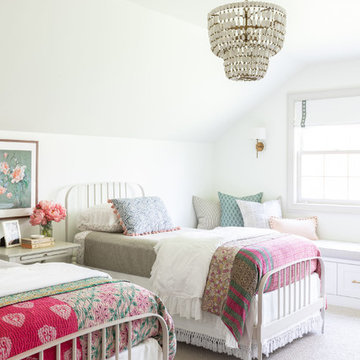
Newly remodeled girls bedroom with new built in window seat, custom bench cushion, custom roman shades, new beaded chandelier, new loop wall to wall carpet. Twin beds with handmade vintage quilts. Photo by Emily Kennedy Photography.
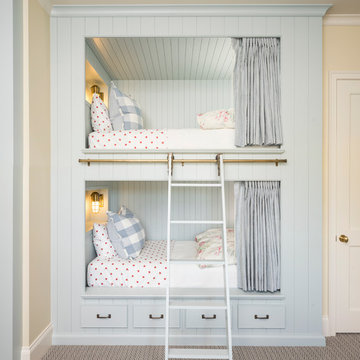
Idéer för lantliga flickrum kombinerat med sovrum, med heltäckningsmatta och gula väggar

The large family room features a cozy fireplace, TV media, and a large built-in bookcase. The adjoining craft room is separated by a set of pocket french doors; where the kids can be visible from the family room as they do their homework.
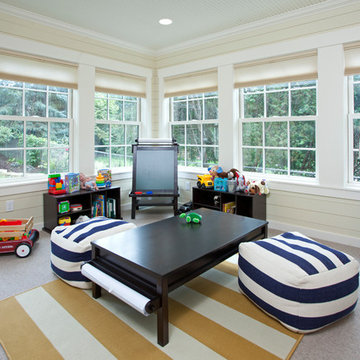
Four Season porch now serves as an ideal kids play area. This space is positioned adjacent to the open floor plan which includes the Kitchen, Dining and Family Rooms.
Landmark Photography
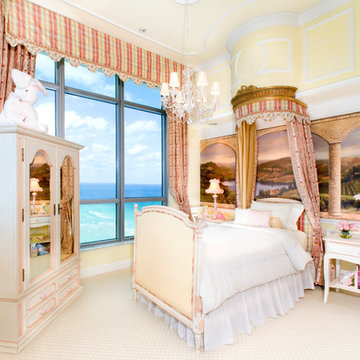
Charming traditional girl's bedroom
Design by: http://www.nathansdesigngroup.com
Photo by: http://stephanielavigne.com
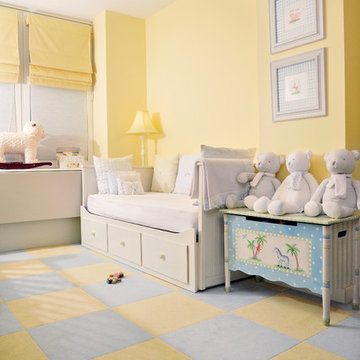
David Lewis Taylor
Exempel på ett mellanstort klassiskt könsneutralt småbarnsrum kombinerat med sovrum, med gula väggar och heltäckningsmatta
Exempel på ett mellanstort klassiskt könsneutralt småbarnsrum kombinerat med sovrum, med gula väggar och heltäckningsmatta
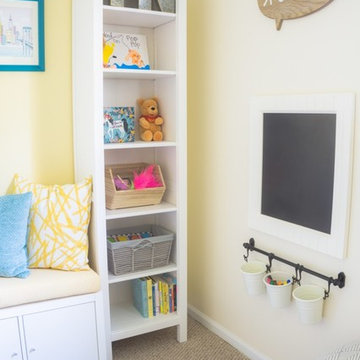
Modern inredning av ett litet könsneutralt småbarnsrum kombinerat med lekrum, med gula väggar, heltäckningsmatta och beiget golv
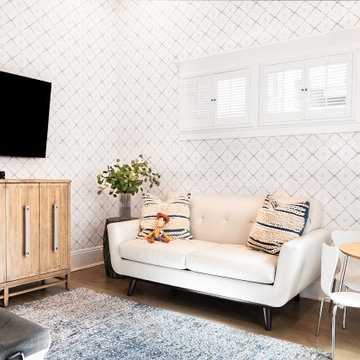
When one thing leads to another...and another...and another...
This fun family of 5 humans and one pup enlisted us to do a simple living room/dining room upgrade. Those led to updating the kitchen with some simple upgrades. (Thanks to Superior Tile and Stone) And that led to a total primary suite gut and renovation (Thanks to Verity Kitchens and Baths). When we were done, they sold their now perfect home and upgraded to the Beach Modern one a few galleries back. They might win the award for best Before/After pics in both projects! We love working with them and are happy to call them our friends.
Design by Eden LA Interiors
Photo by Kim Pritchard Photography
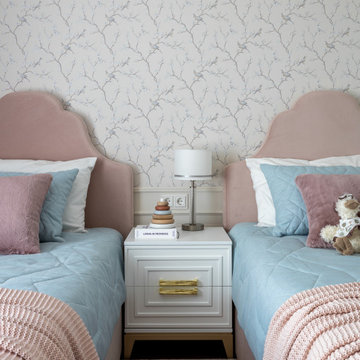
Inspiration för ett stort vintage flickrum kombinerat med sovrum och för 4-10-åringar, med gula väggar, mellanmörkt trägolv och brunt golv
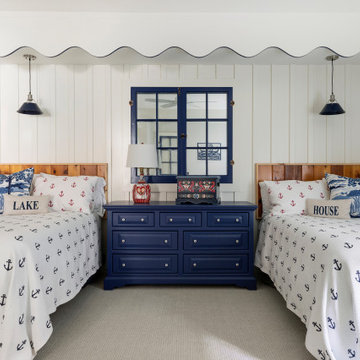
A cottage room was created in the lower level bedroom - mimicking the screen porch of the original cottage on the property. We patterened the scalloping from the eaves, removed an original window and custom framed it here and applied glass behind, duplicated the board and batten siding and added Norwegian accents to play up the family heritage. Not seen in the pictures is the 2 single beds on the opposite side of the room - so 6 people can sleep comfortably in this spacious space.
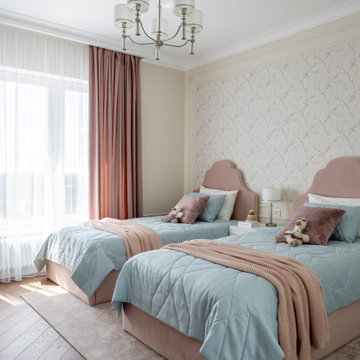
Детская-игровая для двух девочек.
Idéer för stora vintage flickrum kombinerat med sovrum och för 4-10-åringar, med gula väggar, mellanmörkt trägolv och brunt golv
Idéer för stora vintage flickrum kombinerat med sovrum och för 4-10-åringar, med gula väggar, mellanmörkt trägolv och brunt golv
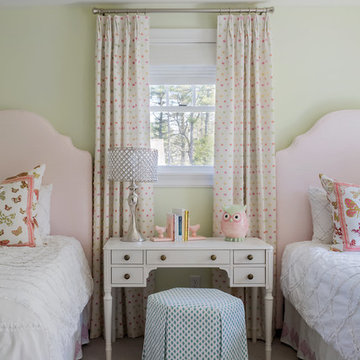
Bild på ett mellanstort vintage flickrum kombinerat med sovrum och för 4-10-åringar, med gula väggar, heltäckningsmatta och beiget golv
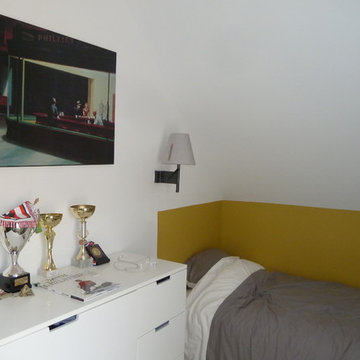
La nouvelle chambre créée pour le garçon aîné est à la fois petite, fonctionnelle, masculine et claire.
Inspiration för ett litet funkis könsneutralt tonårsrum kombinerat med sovrum, med gula väggar, heltäckningsmatta och grått golv
Inspiration för ett litet funkis könsneutralt tonårsrum kombinerat med sovrum, med gula väggar, heltäckningsmatta och grått golv
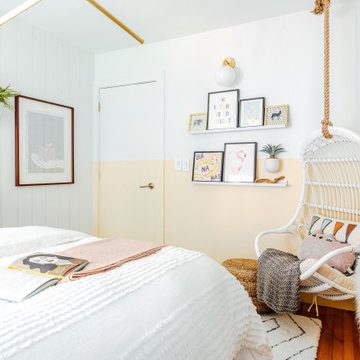
Design + Execution by EFE Creative Lab
Photography by Christine Michelle Photography
Foto på ett vintage barnrum kombinerat med sovrum, med gula väggar, mellanmörkt trägolv och brunt golv
Foto på ett vintage barnrum kombinerat med sovrum, med gula väggar, mellanmörkt trägolv och brunt golv
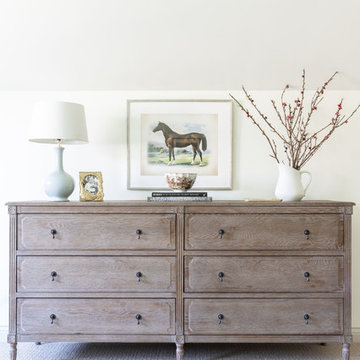
Girls bedroom dresser
Lantlig inredning av ett stort flickrum kombinerat med sovrum, med gula väggar, heltäckningsmatta och beiget golv
Lantlig inredning av ett stort flickrum kombinerat med sovrum, med gula väggar, heltäckningsmatta och beiget golv
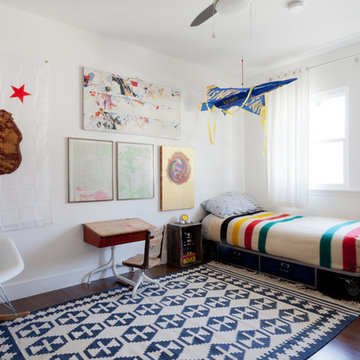
Amy Bartlam
Bild på ett eklektiskt könsneutralt barnrum, med gula väggar och mörkt trägolv
Bild på ett eklektiskt könsneutralt barnrum, med gula väggar och mörkt trägolv
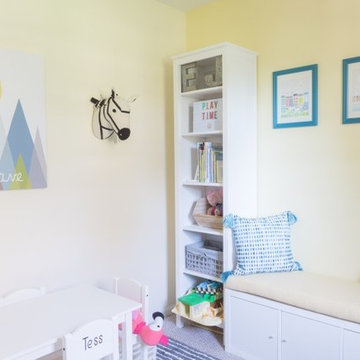
Idéer för ett litet modernt könsneutralt småbarnsrum kombinerat med lekrum, med gula väggar, heltäckningsmatta och beiget golv
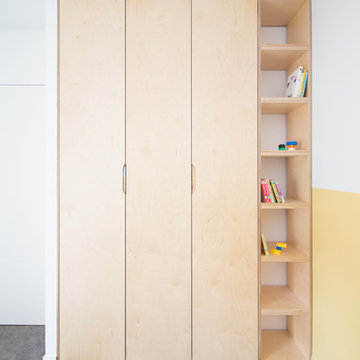
Philippe Billard
Idéer för ett modernt könsneutralt barnrum kombinerat med sovrum och för 4-10-åringar, med gula väggar, heltäckningsmatta och grått golv
Idéer för ett modernt könsneutralt barnrum kombinerat med sovrum och för 4-10-åringar, med gula väggar, heltäckningsmatta och grått golv
102 foton på vitt barnrum, med gula väggar
1
