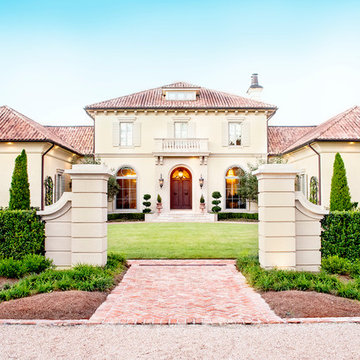1 478 foton på vitt beige hus
Sortera efter:
Budget
Sortera efter:Populärt i dag
121 - 140 av 1 478 foton
Artikel 1 av 3
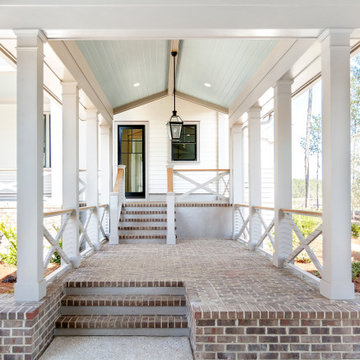
Waterfront Coastal Custom Home with 4 bedrooms in the main house and a full y furnished apartment over the garage. This 4200 sf open concept floor plan boasts a professional kitchen, vaulted ceilings, master on the main floor, outdoor kitchen, outdoor bathroom, outdoor fireplace, in ground pool and private boat dock.
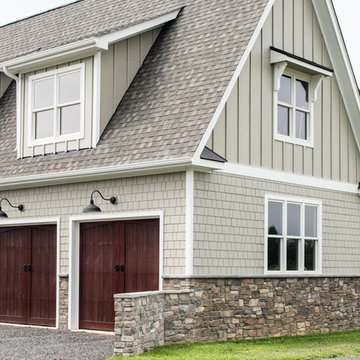
Megan Gibbons Photography
Inspiration för stora amerikanska beige hus, med två våningar, fiberplattor i betong och sadeltak
Inspiration för stora amerikanska beige hus, med två våningar, fiberplattor i betong och sadeltak
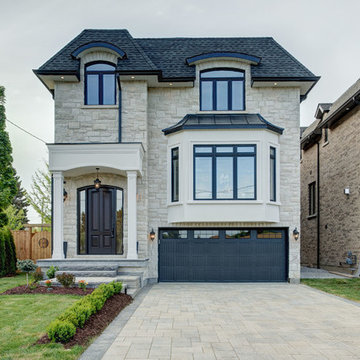
This quality custom home is found in the Willowdale neighbourhood of North York, in the Greater Toronto Area. It was designed and built by Avvio Fine Homes in 2015. Built on a 44' x 130' lot, the 3480 sq ft. home (+ 1082 sq ft. finished lower level) has 4 + 1 bedrooms, 4 + 1 bathrooms and 2-car at-grade garage. Avvio's Vincent Gambino designed the home using Feng Shui principles, creating a smart layout filled with natural light, highlighted by the spa-like master ensuite and large gourmet kitchen and servery.
Photo Credits: 360SkyStudio
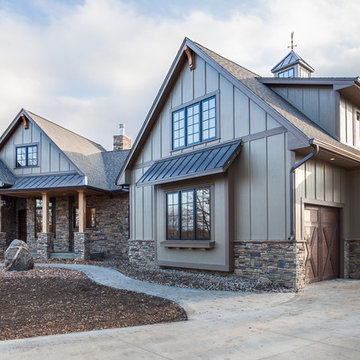
Tim Abramowitz
Exempel på ett stort rustikt beige hus, med två våningar och blandad fasad
Exempel på ett stort rustikt beige hus, med två våningar och blandad fasad
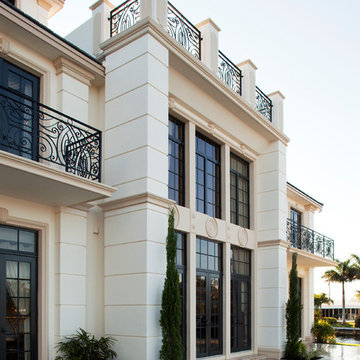
Inredning av ett klassiskt mycket stort beige hus, med tre eller fler plan, blandad fasad och valmat tak
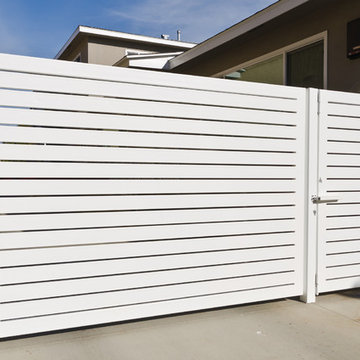
Pacific Garage Doors & Gates
Burbank & Glendale's Highly Preferred Garage Door & Gate Services
Location: North Hollywood, CA 91606
Inredning av ett modernt stort beige radhus, med tre eller fler plan, stuckatur, valmat tak och tak i shingel
Inredning av ett modernt stort beige radhus, med tre eller fler plan, stuckatur, valmat tak och tak i shingel
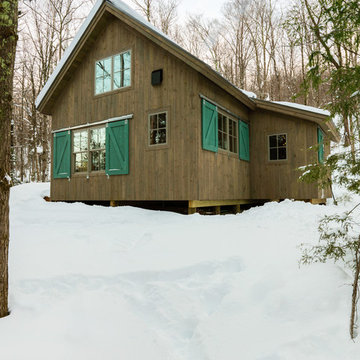
photos by Susan Teare • www.susanteare.com
Idéer för små rustika beige trähus, med allt i ett plan och sadeltak
Idéer för små rustika beige trähus, med allt i ett plan och sadeltak
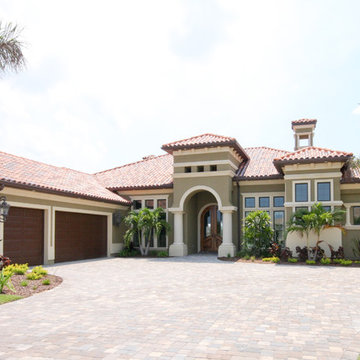
Our custom homes are built on the Space Coast in Brevard County, FL in the growing communities of Melbourne, FL and Viera, FL. As a custom builder in Brevard County we build custom homes in the communities of Wyndham at Duran, Charolais Estates, Casabella, Fairway Lakes and on your own lot.
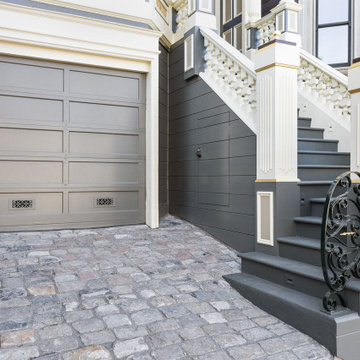
CLIENT GOALS
This spectacular Victorian was built in 1890 for Joseph Budde, an inventor, patent holder, and major manufacturer of the flush toilet. Through its more than 130-year life, this home evolved with the many incarnations of the Haight District. The most significant was the street modification that made way for the Haight Street railway line in the early 1920s. At that time, streets and sidewalks widened, causing the straight-line, two-story staircase to take a turn.
In the 1920s, stucco and terrazzo were considered modern and low-maintenance materials and were often used to replace the handmade residential carpentry that would have graced this spectacular staircase. Sometime during the 1990s, the entire entry door assembly was removed and replaced with another “modern” solution. Our clients challenged Centoni to recreate the original staircase and entry.
OUR DESIGN SOLUTION
Through a partnership with local artisans and support from San Francisco Historical Planners, team Centoni sourced information from the public library that included original photographs, writings on Cranston and Keenan, and the history of the Haight. Though no specific photo has yet to be sourced, we are confident the design choices are in the spirit of the original and are based on remnants of the original porch discovered under the 1920s stucco.
Through this journey, the staircase foundation was reengineered, the staircase designed and built, the original entry doors recreated, the stained glass transom created (including replication of the original hand-painted bird-theme rondels, many rotted decorated elements hand-carved, new and historic lighting installed, and a new iron handrail designed and fabricated.
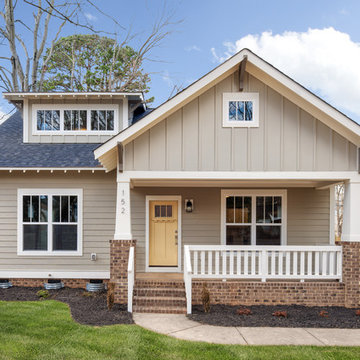
Idéer för att renovera ett stort amerikanskt beige hus, med två våningar, sadeltak och tak i shingel
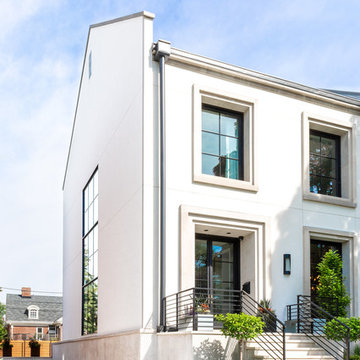
Reagan Taylor Photography
Inspiration för ett beige hus, med två våningar och tak i metall
Inspiration för ett beige hus, med två våningar och tak i metall
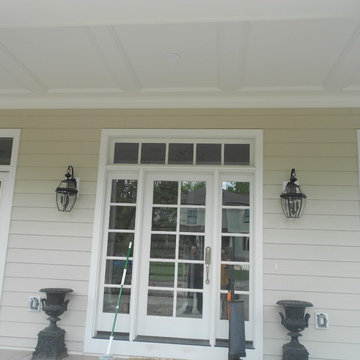
Picture of the James Hardie Arctic White Door Trim
Idéer för ett mellanstort beige hus, med två våningar och fiberplattor i betong
Idéer för ett mellanstort beige hus, med två våningar och fiberplattor i betong
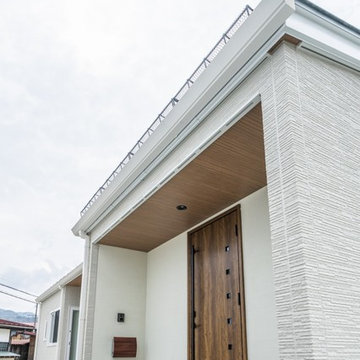
縁側に座ってビールにだだちゃ豆、ぽかぽか陽気で日光浴。
子供たちが縁側を通って畑になった野菜を収穫する。
縁側にくつろぎとたのしさを詰め込んだ暮らしを考えた。
お庭で遊んでも、お部屋で遊んでも、目の届くように。
私たち家族のためだけの、たったひとつの動線計画。
心地よい光と風を取り入れ、自然豊かな郊外で暮らす。
家族の想いが、またひとつカタチになりました。
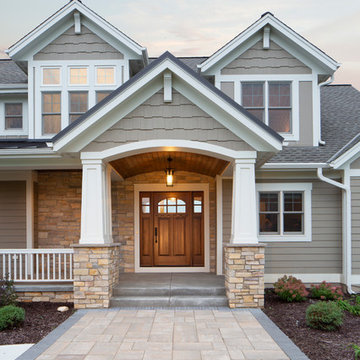
Custom designed 2 story home with first floor Master Suite. A welcoming covered and barrel vaulted porch invites you into this open concept home. Weathered Wood shingles. Pebblestone Clay siding, Jericho stone and white trim combine the look of this Mequon home. (Ryan Hainey)
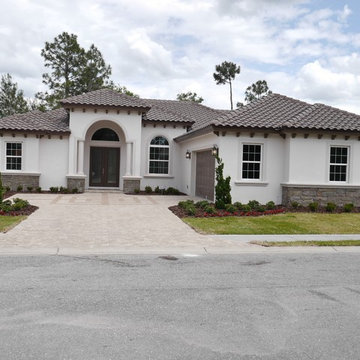
Idéer för ett mellanstort klassiskt beige hus, med allt i ett plan, stuckatur, valmat tak och tak med takplattor
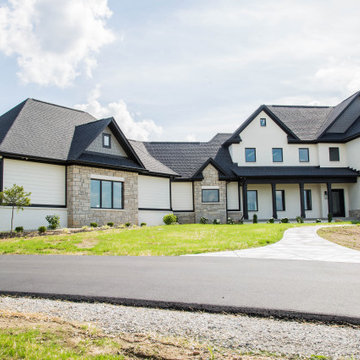
This expansive country home was designed specifically to take advantage of the elevation of the building site.
Foto på ett stort lantligt beige hus, med två våningar, blandad fasad, sadeltak och tak i shingel
Foto på ett stort lantligt beige hus, med två våningar, blandad fasad, sadeltak och tak i shingel
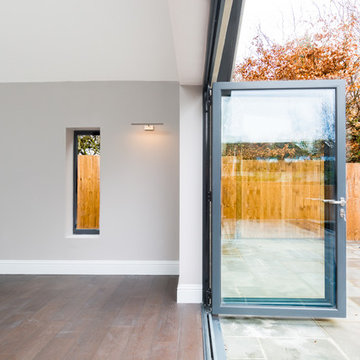
Photo Credit: Jeremy Banks
Inredning av ett modernt mellanstort beige flerfamiljshus, med allt i ett plan, stuckatur, sadeltak och tak med takplattor
Inredning av ett modernt mellanstort beige flerfamiljshus, med allt i ett plan, stuckatur, sadeltak och tak med takplattor
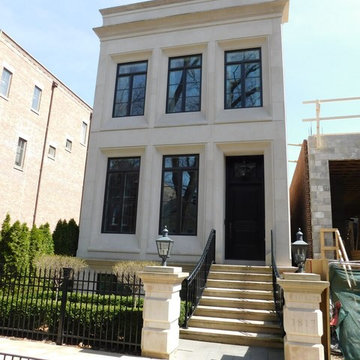
Klassisk inredning av ett mellanstort beige hus, med tre eller fler plan, valmat tak och tak i shingel
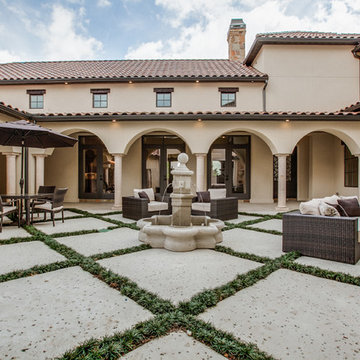
2 PAIGEBROOKE
WESTLAKE, TEXAS 76262
Live like Spanish royalty in our most realized Mediterranean villa ever. Brilliantly designed entertainment wings: open living-dining-kitchen suite on the north, game room and home theatre on the east, quiet conversation in the library and hidden parlor on the south, all surrounding a landscaped courtyard. Studding luxury in the west wing master suite. Children's bedrooms upstairs share dedicated homework room. Experience the sensation of living beautifully at this authentic Mediterranean villa in Westlake!
- See more at: http://www.livingbellavita.com/southlake/westlake-model-home
1 478 foton på vitt beige hus
7
