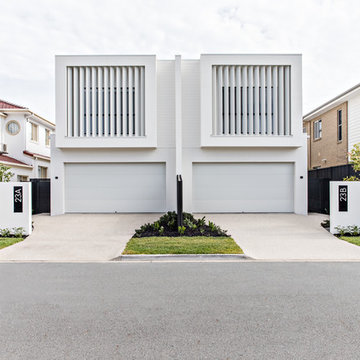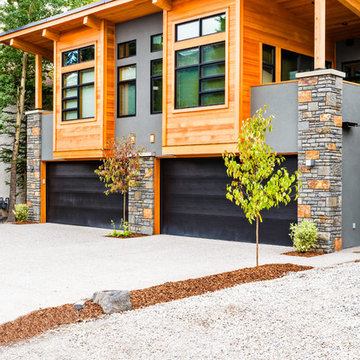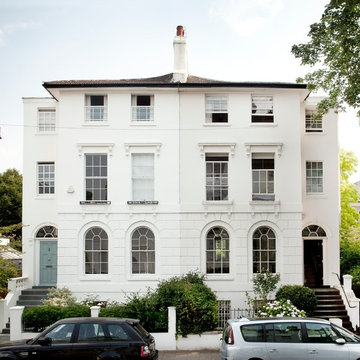151 foton på vitt flerfamiljshus
Sortera efter:
Budget
Sortera efter:Populärt i dag
1 - 20 av 151 foton
Artikel 1 av 3

Modern twist on the classic A-frame profile. This multi-story Duplex has a striking façade that juxtaposes large windows against organic and industrial materials. Built by Mast & Co Design/Build features distinguished asymmetrical architectural forms which accentuate the contemporary design that flows seamlessly from the exterior to the interior.
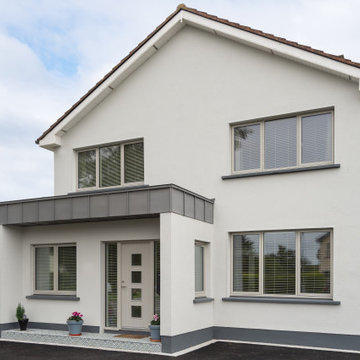
Casement windows & timber entrance door with a silky grey(RAL 7044) exterior finish on a semi-detached home.
Bild på ett mellanstort funkis grått hus, med allt i ett plan och sadeltak
Bild på ett mellanstort funkis grått hus, med allt i ett plan och sadeltak
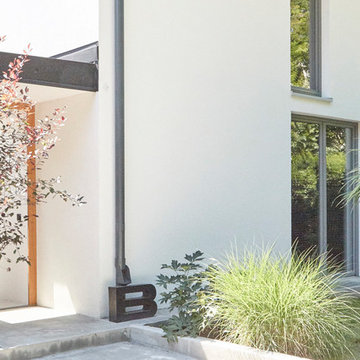
Diese DHH aus den 80er Jahren wurde von uns komplett kernsaniert. An einer wunderschönen Stelle , direkt in den Isarauen gelegen, aber völlig runtergekommen, mit dunklem Holz vertäfelt, kleine braue Holzfenster, dunkel, verschachtelt, unfreundlich. Heute würde man wahrscheinlich denken, das ehemalige Haus wurde abgerissen und hier neu gebaut. Aber im Sinne der Nachhaltigkeit und um Kosten zu sparen hat man sich für diesen Weg entschieden und bestimmt auch nicht bereut! Das ist es, was uns Designern von aprtmnt Spass macht, aus Altem Neues zu schaffen, mit einer neuen Vision, einer neuen Persönlichkeit und einem zeitgemässen Charakter. Individuell und besonders!
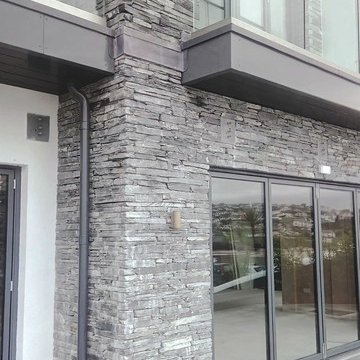
Atlantic House in New Polzeath, using our popular Grey Slate Walling, Mid Grey Granite and Bullnosed Granite Steps, to lend that lovely finishing touch which we know so well of houses in this area. A large thank you to Clark Frost Construction for using our products.

Brick to be painted in white. But before this will happen - full pressure wash, antifungal treatment, another pressure wash that shows the paint is loose and require stripping... and after all of those preparation and hard work 2 solid coat of pliolite paint to make this last. What a painting transformation.
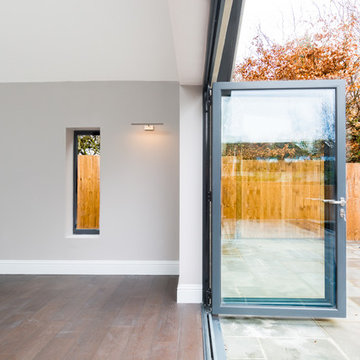
Photo Credit: Jeremy Banks
Inredning av ett modernt mellanstort beige flerfamiljshus, med allt i ett plan, stuckatur, sadeltak och tak med takplattor
Inredning av ett modernt mellanstort beige flerfamiljshus, med allt i ett plan, stuckatur, sadeltak och tak med takplattor
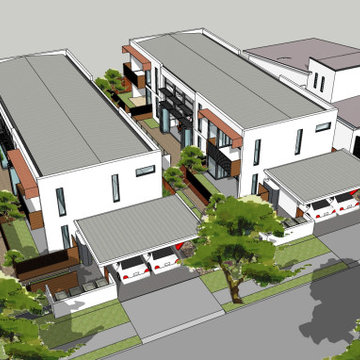
Aerial view showing how two COHO developments would relate to each other and adjoining houses. Carparking is located at street protected by a carport and to provide level access to the entry. Note that the building footprint is only 50% of each site. This leaves the remainder for landscape, alfresco area, food gardens, water tanks and swimming pool
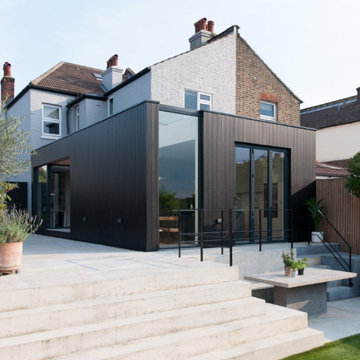
Rear and Side Facade with concrete built in seating and stairs
Modern inredning av ett mellanstort svart hus, med allt i ett plan, platt tak och tak i mixade material
Modern inredning av ett mellanstort svart hus, med allt i ett plan, platt tak och tak i mixade material
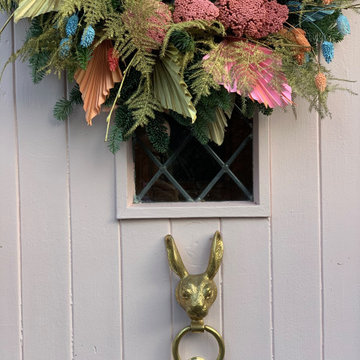
Painted the front door, update the ironmongery and dressed the front door for Christmas
Idéer för att renovera ett mellanstort vitt flerfamiljshus
Idéer för att renovera ett mellanstort vitt flerfamiljshus
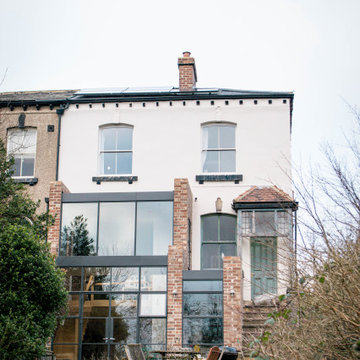
Two storey rear extension to a Victorian property that sits on a site with a large level change. The extension has a large double height space that connects the entrance and lounge areas to the Kitchen/Dining/Living and garden below. The space is filled with natural light due to the large expanses of crittall glazing, also allowing for amazing views over the landscape that falls away. Extension and house remodel by Butterfield Architecture Ltd.

Foto: Katja Velmans
Foto på ett mellanstort funkis vitt flerfamiljshus, med sadeltak, två våningar, stuckatur och tak med takplattor
Foto på ett mellanstort funkis vitt flerfamiljshus, med sadeltak, två våningar, stuckatur och tak med takplattor
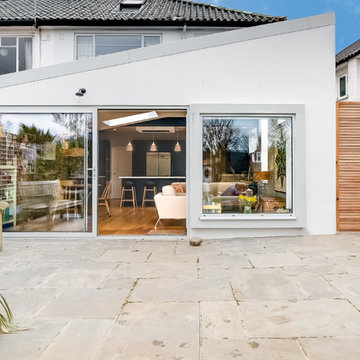
Inspiration för mellanstora moderna vita flerfamiljshus, med två våningar, stuckatur, sadeltak och tak i mixade material
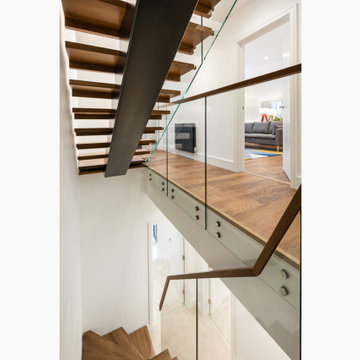
Our client purchased a group of derelict workshops in a cul-de-sac in Kennington. The site was purchased with planning permission to create 6 residential townhouses overlooking a communal courtyard. Granit was appointed to discharge a number of planning conditions and to prepare a builder’s works package for the contractor.
In addition to this, Granit was able to add value to the development by reconfiguring the scheme under non-material amendment. The basements were extended beneath the entire courtyard increasing the overall GIA by over 50sqm.
This required the clever integration of a water attenuation system within courtyard to accommodate 12 cubic metres of rainwater. The surface treatment of both the elevations and courtyard were also addressed and decorative brickwork introduced to unify and improve the overall aesthetics of the scheme as a whole. Internally, the units themselves were also re-configured. This allowed for the creation of large vaulted open plan living/dining area on the 1st floor.
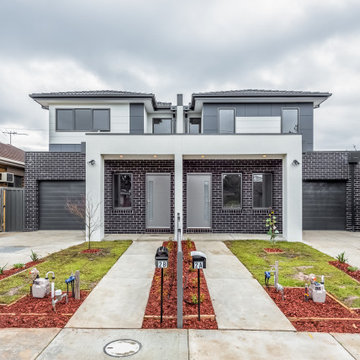
Inredning av ett modernt grått flerfamiljshus, med två våningar, tegel och valmat tak
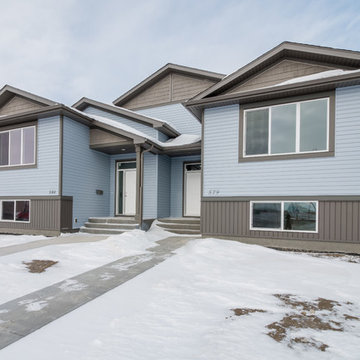
Idéer för ett litet amerikanskt blått flerfamiljshus, med allt i ett plan, vinylfasad, sadeltak och tak i shingel
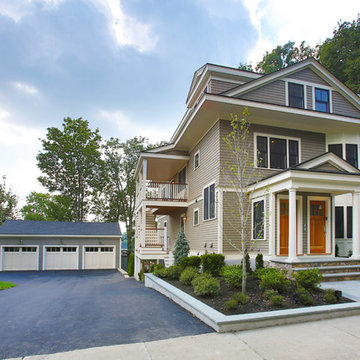
Exterior of newly-remodeled duplex home in Brookline, MA. Three car garage and spacious driveway. Landscaped front yard and front porch with columns. White bay windows with dark window shades. Two-level side porches. Bright medium hardwood doors. Beige siding with black and white trim detailing.
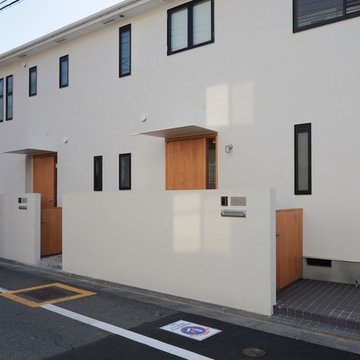
一世帯から二世帯にリノベーション。玄関を二つにしてそれぞれに門扉、木製扉、庇を設けている。外壁と塀を同じ素材でリノベーションしている。
Idéer för mellanstora funkis beige flerfamiljshus, med två våningar och valmat tak
Idéer för mellanstora funkis beige flerfamiljshus, med två våningar och valmat tak
151 foton på vitt flerfamiljshus
1
