24 023 foton på vitt grå kök
Sortera efter:
Budget
Sortera efter:Populärt i dag
81 - 100 av 24 023 foton
Artikel 1 av 3
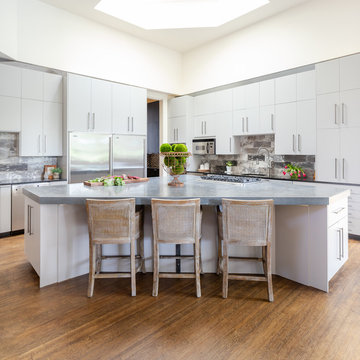
Bild på ett vintage grå grått l-kök, med släta luckor, vita skåp, rostfria vitvaror, mellanmörkt trägolv, en köksö och brunt golv
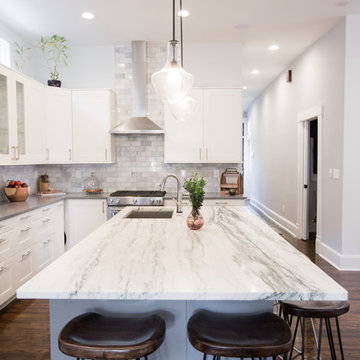
Brooke Littell Photography
Inspiration för ett litet funkis grå linjärt grått kök med öppen planlösning, med en undermonterad diskho, luckor med infälld panel, vita skåp, bänkskiva i kvarts, rostfria vitvaror, mörkt trägolv och brunt golv
Inspiration för ett litet funkis grå linjärt grått kök med öppen planlösning, med en undermonterad diskho, luckor med infälld panel, vita skåp, bänkskiva i kvarts, rostfria vitvaror, mörkt trägolv och brunt golv
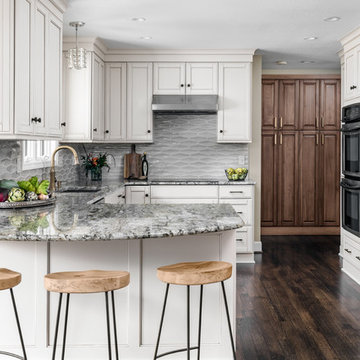
Matt Kocourek Photography
Idéer för att renovera ett litet lantligt grå grått kök, med en undermonterad diskho, skåp i shakerstil, vita skåp, granitbänkskiva, grått stänkskydd, stänkskydd i keramik, rostfria vitvaror, mörkt trägolv och en halv köksö
Idéer för att renovera ett litet lantligt grå grått kök, med en undermonterad diskho, skåp i shakerstil, vita skåp, granitbänkskiva, grått stänkskydd, stänkskydd i keramik, rostfria vitvaror, mörkt trägolv och en halv köksö
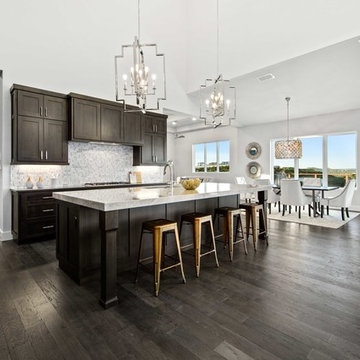
Bild på ett stort vintage grå grått kök, med en undermonterad diskho, skåp i shakerstil, skåp i mörkt trä, bänkskiva i kvartsit, vitt stänkskydd, stänkskydd i marmor, rostfria vitvaror, mörkt trägolv, en köksö och brunt golv

We made some small structural changes and then used coastal inspired decor to best complement the beautiful sea views this Laguna Beach home has to offer.
Project designed by Courtney Thomas Design in La Cañada. Serving Pasadena, Glendale, Monrovia, San Marino, Sierra Madre, South Pasadena, and Altadena.
For more about Courtney Thomas Design, click here: https://www.courtneythomasdesign.com/
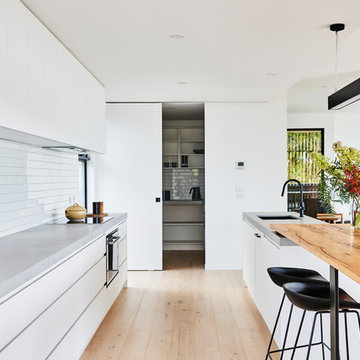
Builder: Eco Sure Building - Photographer: Nikole Ramsay - Stylist: Emma O'Meara
Foto på ett mellanstort funkis grå kök, med en dubbel diskho, släta luckor, vita skåp, träbänkskiva, vitt stänkskydd, stänkskydd i tunnelbanekakel, svarta vitvaror, ljust trägolv, en köksö och brunt golv
Foto på ett mellanstort funkis grå kök, med en dubbel diskho, släta luckor, vita skåp, träbänkskiva, vitt stänkskydd, stänkskydd i tunnelbanekakel, svarta vitvaror, ljust trägolv, en köksö och brunt golv
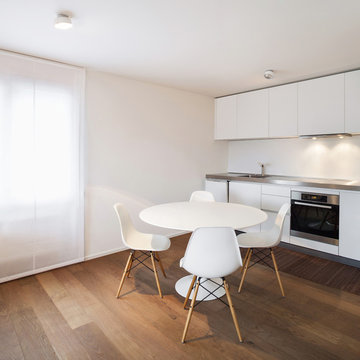
Inredning av ett modernt litet grå linjärt grått kök och matrum, med släta luckor, vita skåp, bänkskiva i rostfritt stål, vitt stänkskydd, rostfria vitvaror, mörkt trägolv och brunt golv

Most people would relate to the typical floor plan of a 1980's Brick Veneer home. Disconnected living spaces with closed off rooms, the original layout comprised of a u shaped kitchen with an archway leading to the adjoining dining area that hooked around to a living room behind the kitchen wall.
The client had put a lot of thought into their requirements for the renovation, knowing building works would be involved. After seeing Ultimate Kitchens and Bathrooms projects feature in various magazines, they approached us confidently, knowing we would be able to manage this scale of work alongside their new dream kitchen.
Our designer, Beata Brzozowska worked closely with the client to gauge their ideals. The space was transformed with the archway wall between the being replaced by a beam to open up the run of the space to allow for a galley style kitchen. An idealistic walk in pantry was then cleverly incorporated to the design, where all storage needs could be concealed behind sliding doors. This gave scope for the bench top to be clutter free leading out to an alfresco space via bi-fold bay windows which acted as a servery.
An island bench at the living end side creates a great area for children to sit engaged in their homework or for another servery area to the interior zone.
A lot of research had been undertaken by this client before contacting us at Ultimate Kitchens & Bathrooms.
Photography: Marcel Voestermans
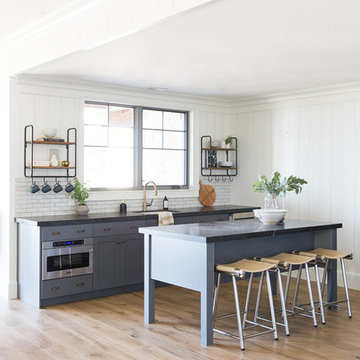
Idéer för att renovera ett litet lantligt grå linjärt grått kök, med blå skåp, vitt stänkskydd, rostfria vitvaror, mörkt trägolv och en köksö
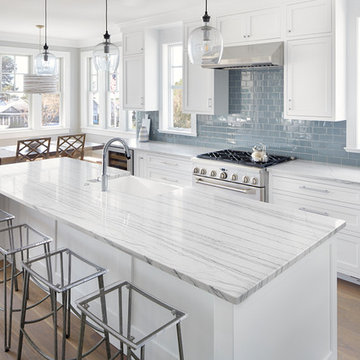
Brian Wetzel
Idéer för att renovera ett maritimt grå grått kök och matrum, med en rustik diskho, skåp i shakerstil, vita skåp, blått stänkskydd, rostfria vitvaror, mellanmörkt trägolv, en köksö och brunt golv
Idéer för att renovera ett maritimt grå grått kök och matrum, med en rustik diskho, skåp i shakerstil, vita skåp, blått stänkskydd, rostfria vitvaror, mellanmörkt trägolv, en köksö och brunt golv
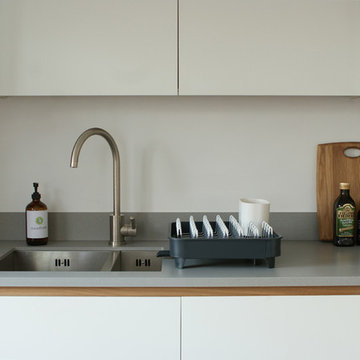
Our client commissioned a bespoke kitchen as part of a ground floor refurbishment.
As often requested, an emphasis was put on storage space and making this space as accessible as possible, as our client was newly retired. Our client had always wanted a white kitchen, something durable and easily maintained.
Three 700mm wide 540mm deep drawers were a major factor in making more of the storage space accessible. The most frequently accessed top drawer features bespoke cutlery and utensil divides, and a section dedicated to mugs and jars with ingredients for making tea and coffee. Slim in depth wall units create more easily accessible storage without imposing on the sink area below.
To reduce the clinical feel of the white and grey colour combination, solid and veneered Oak drawer boxes and detailing were introduced. A seamless Corian® work surface and splash back add to the contemporary aesthetic.
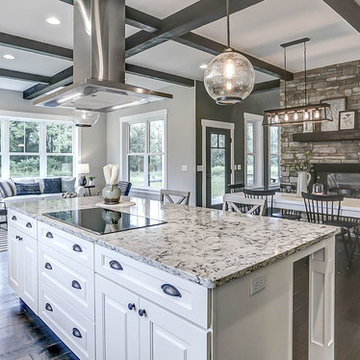
This grand 2-story home with first-floor owner’s suite includes a 3-car garage with spacious mudroom entry complete with built-in lockers. A stamped concrete walkway leads to the inviting front porch. Double doors open to the foyer with beautiful hardwood flooring that flows throughout the main living areas on the 1st floor. Sophisticated details throughout the home include lofty 10’ ceilings on the first floor and farmhouse door and window trim and baseboard. To the front of the home is the formal dining room featuring craftsman style wainscoting with chair rail and elegant tray ceiling. Decorative wooden beams adorn the ceiling in the kitchen, sitting area, and the breakfast area. The well-appointed kitchen features stainless steel appliances, attractive cabinetry with decorative crown molding, Hanstone countertops with tile backsplash, and an island with Cambria countertop. The breakfast area provides access to the spacious covered patio. A see-thru, stone surround fireplace connects the breakfast area and the airy living room. The owner’s suite, tucked to the back of the home, features a tray ceiling, stylish shiplap accent wall, and an expansive closet with custom shelving. The owner’s bathroom with cathedral ceiling includes a freestanding tub and custom tile shower. Additional rooms include a study with cathedral ceiling and rustic barn wood accent wall and a convenient bonus room for additional flexible living space. The 2nd floor boasts 3 additional bedrooms, 2 full bathrooms, and a loft that overlooks the living room.
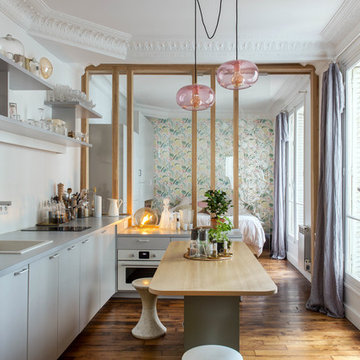
Inspiration för ett litet minimalistiskt grå grått kök, med släta luckor, vita skåp, vita vitvaror, mörkt trägolv, en köksö och brunt golv

milesminnophotography
Idéer för lantliga grått kök, med en rustik diskho, vita skåp, marmorbänkskiva, vitt stänkskydd, stänkskydd i tunnelbanekakel, rostfria vitvaror, ljust trägolv, en köksö och skåp i shakerstil
Idéer för lantliga grått kök, med en rustik diskho, vita skåp, marmorbänkskiva, vitt stänkskydd, stänkskydd i tunnelbanekakel, rostfria vitvaror, ljust trägolv, en köksö och skåp i shakerstil
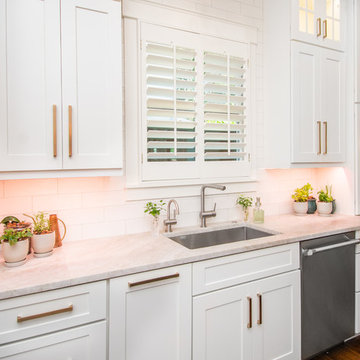
This project is a Houzz Kitchen of the Week! Click below to read the full story!
https://www.houzz.com/ideabooks/116547325/list/kitchen-of-the-week-better-brighter-and-no-longer-basic
Our clients came to us wanting an elegant and functional kitchen and brighter living room. Their kitchen was dark and inefficient. The cabinets felt cluttered and the storage was there, but not functional for this family. They wanted all new finishes; especially new cabinets, but the floors were going to stay and be refinished. No wall relocation was needed but adding a door into the dining room to block the view from the front into the kitchen was discussed. They wanted to bring in more light somehow and preferably natural light. There was an unused sink in the butler’s pantry that they wanted capped, giving them more space and organized storage was a must! In their living room, they love their fireplace because it reminds her of her home in Colorado, so that definitely had to stay but everything else was left to the designers.
After all decisions were made, this gorgeous kitchen and living space came to life! It is bright, open and airy, just like our clients wanted. Soft White Shiloh cabinetry was installed with a contrasting Cocoa island. Honed Levantina Taj Mahal quartzite was a beautiful countertop for this space. Bedrosians Grace 4”x 12” wall tile in Panna was the backsplash throughout the kitchen. The stove wall is flanked with dark wooden shelves on either side of vent-a-hood creating a feature area to the cook area. A beautiful maple barn door with seeded baroque tempered glass inserts was installed to close off the pantry and giving them more room than a traditional door. The original wainscoting remained in the kitchen and living areas but was modified in the kitchen where the cabinets were slightly extended and painted white throughout. LED tape lighting was installed under the cabinets, LED lighting was also added to the top of the upper glass cabinets, in addition to the grow lights installed for their herbs. All of the light fixtures were updated to a timeless classic look and feel. Imbrie articulating wall sconces were installed over the kitchen window/sink and in the butler’s pantry and aged brass Hood classic globe pendants were hung over the island, really drawing your attention to the kitchen. The Alturas fixture from SeaGull Lighing now hangs in the center of the living room, where there was once an outdated ceiling fan. In the living room, the walls were painted white, while leaving the wood and stone fireplace, as requested, leaving an absolutely amazing contrast!
Design/Remodel by Hatfield Builders & Remodelers | Photography by Versatile Imaging
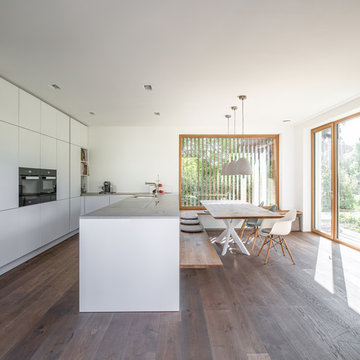
Jonathan Sage
Idéer för ett modernt grå kök, med en undermonterad diskho, släta luckor, vita skåp, svarta vitvaror, mellanmörkt trägolv, en halv köksö och brunt golv
Idéer för ett modernt grå kök, med en undermonterad diskho, släta luckor, vita skåp, svarta vitvaror, mellanmörkt trägolv, en halv köksö och brunt golv
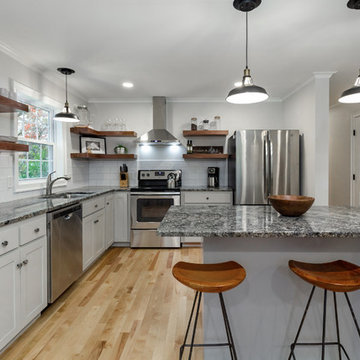
Kitchen with custom reclaimed walnut floating shelves, stainless steel appliances, wall mounted range hood, granite countertops and hardwood flooring
Photo Credit: Whitewater Imagery (Poughquag, NY)
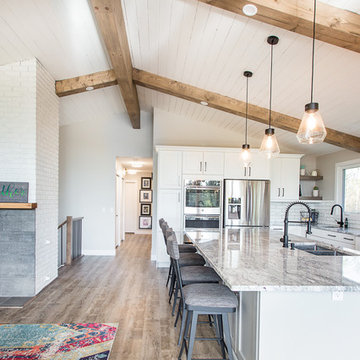
Vaulted ceilings add great volume to any space. Wood, granite, tile, modern fixtures, and great seating choices create a comfortable and functional look. Everyone will gravitate towards this island!

8-937 984 19 45
• Собственное производство
• Широкий модульный ряд и проекты по индивидуальным размерам
• Комплексная застройка дома
• Лучшие европейские материалы и комплектующие • Цветовая палитра более 1000 наименований.
• Кратчайшие сроки изготовления
• Рассрочка платежа
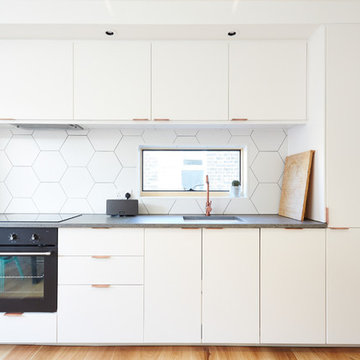
Inredning av ett modernt litet grå linjärt grått kök, med släta luckor, vita skåp, vitt stänkskydd, svarta vitvaror, ljust trägolv och brunt golv
24 023 foton på vitt grå kök
5