7 820 foton på vitt hemmabibliotek
Sortera efter:
Budget
Sortera efter:Populärt i dag
21 - 40 av 7 820 foton
Artikel 1 av 3

Accessory Dwelling Unit / Home Office w/Bike Rack
Idéer för ett mellanstort minimalistiskt hemmabibliotek, med vita väggar, brunt golv, ett fristående skrivbord och laminatgolv
Idéer för ett mellanstort minimalistiskt hemmabibliotek, med vita väggar, brunt golv, ett fristående skrivbord och laminatgolv
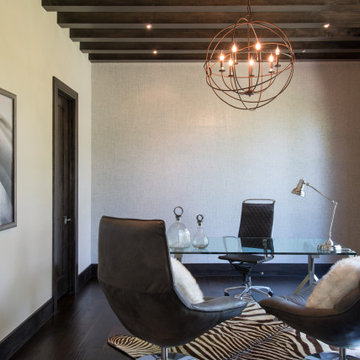
Inspiration för ett medelhavsstil hemmabibliotek, med grå väggar, mörkt trägolv och ett fristående skrivbord
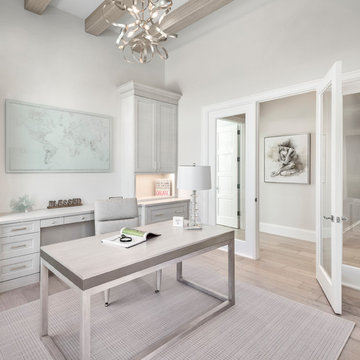
A custom-made expansive two-story home providing views of the spacious kitchen, breakfast nook, dining, great room and outdoor amenities upon entry.
Featuring 11,000 square feet of open area lavish living this residence does not
disappoint with the attention to detail throughout. Elegant features embellish this home with the intricate woodworking and exposed wood beams, ceiling details, gorgeous stonework, European Oak flooring throughout, and unique lighting.
This residence offers seven bedrooms including a mother-in-law suite, nine bathrooms, a bonus room, his and her offices, wet bar adjacent to dining area, wine room, laundry room featuring a dog wash area and a game room located above one of the two garages. The open-air kitchen is the perfect space for entertaining family and friends with the two islands, custom panel Sub-Zero appliances and easy access to the dining areas.
Outdoor amenities include a pool with sun shelf and spa, fire bowls spilling water into the pool, firepit, large covered lanai with summer kitchen and fireplace surrounded by roll down screens to protect guests from inclement weather, and two additional covered lanais. This is luxury at its finest!

Idéer för ett klassiskt hemmabibliotek, med mellanmörkt trägolv, ett inbyggt skrivbord, brunt golv och grå väggar
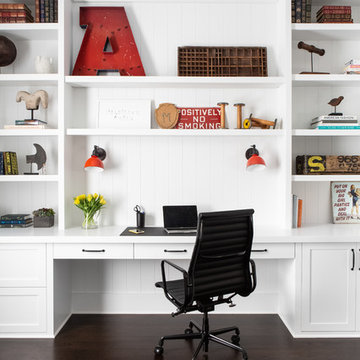
Architectural advisement, Interior Design, Custom Furniture Design & Art Curation by Chango & Co.
Architecture by Crisp Architects
Construction by Structure Works Inc.
Photography by Sarah Elliott
See the feature in Domino Magazine

Modern-glam full house design project.
Photography by: Jenny Siegwart
Foto på ett mellanstort funkis hemmabibliotek, med kalkstensgolv, ett inbyggt skrivbord, grått golv och grå väggar
Foto på ett mellanstort funkis hemmabibliotek, med kalkstensgolv, ett inbyggt skrivbord, grått golv och grå väggar
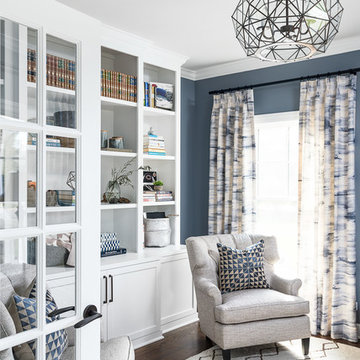
Picture Perfect House
Exempel på ett lantligt hemmabibliotek, med blå väggar, mörkt trägolv och brunt golv
Exempel på ett lantligt hemmabibliotek, med blå väggar, mörkt trägolv och brunt golv
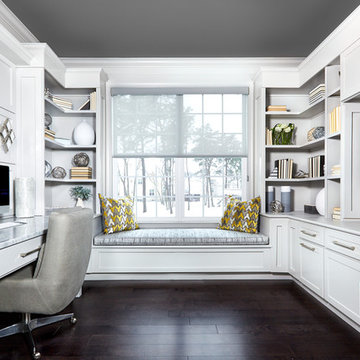
Bild på ett vintage hemmabibliotek, med vita väggar, mörkt trägolv, ett inbyggt skrivbord och brunt golv
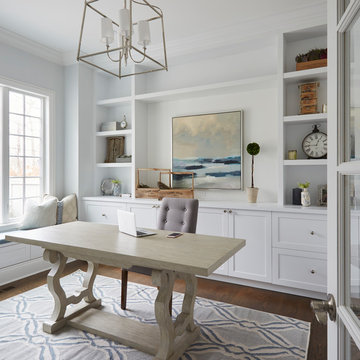
Idéer för ett klassiskt hemmabibliotek, med vita väggar, mörkt trägolv, ett fristående skrivbord och brunt golv
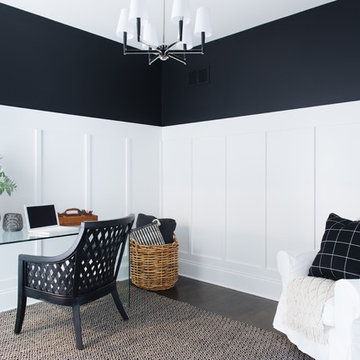
Inredning av ett lantligt hemmabibliotek, med svarta väggar, mörkt trägolv, ett fristående skrivbord och brunt golv
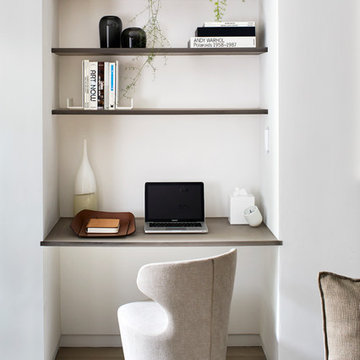
Idéer för ett modernt hemmabibliotek, med vita väggar, ljust trägolv och ett inbyggt skrivbord
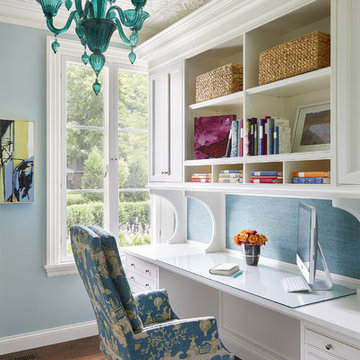
Builder: John Kraemer & Sons | Architect: Murphy & Co . Design | Interiors: Twist Interior Design | Landscaping: TOPO | Photographer: Corey Gaffer
Idéer för att renovera ett mellanstort medelhavsstil hemmabibliotek, med blå väggar, mörkt trägolv, ett inbyggt skrivbord och brunt golv
Idéer för att renovera ett mellanstort medelhavsstil hemmabibliotek, med blå väggar, mörkt trägolv, ett inbyggt skrivbord och brunt golv
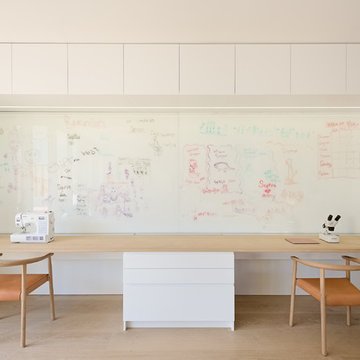
Idéer för mellanstora funkis hemmabibliotek, med vita väggar, ljust trägolv, ett inbyggt skrivbord och beiget golv

A new skylight was strategically placed above this desk nook.
Inspiration för mellanstora medelhavsstil hemmabibliotek, med beige väggar, mellanmörkt trägolv, ett inbyggt skrivbord och brunt golv
Inspiration för mellanstora medelhavsstil hemmabibliotek, med beige väggar, mellanmörkt trägolv, ett inbyggt skrivbord och brunt golv
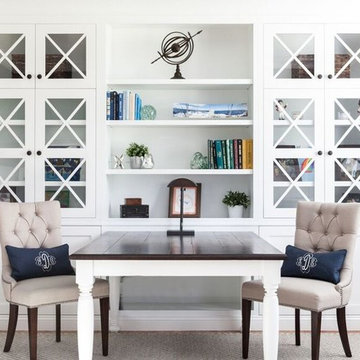
Custom cabinets and desk designed and built by New South Home team to create a stunning and functional home office.
Inredning av ett klassiskt mellanstort hemmabibliotek, med vita väggar, ett inbyggt skrivbord och ljust trägolv
Inredning av ett klassiskt mellanstort hemmabibliotek, med vita väggar, ett inbyggt skrivbord och ljust trägolv
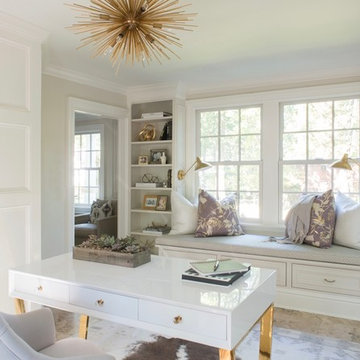
Inredning av ett klassiskt mellanstort hemmabibliotek, med vita väggar och ett fristående skrivbord
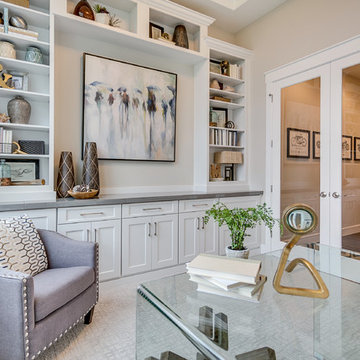
The Aerius - Modern Craftsman in Ridgefield Washington by Cascade West Development Inc.
Upon opening the 8ft tall door and entering the foyer an immediate display of light, color and energy is presented to us in the form of 13ft coffered ceilings, abundant natural lighting and an ornate glass chandelier. Beckoning across the hall an entrance to the Great Room is beset by the Master Suite, the Den, a central stairway to the Upper Level and a passageway to the 4-bay Garage and Guest Bedroom with attached bath. Advancement to the Great Room reveals massive, built-in vertical storage, a vast area for all manner of social interactions and a bountiful showcase of the forest scenery that allows the natural splendor of the outside in. The sleek corner-kitchen is composed with elevated countertops. These additional 4in create the perfect fit for our larger-than-life homeowner and make stooping and drooping a distant memory. The comfortable kitchen creates no spatial divide and easily transitions to the sun-drenched dining nook, complete with overhead coffered-beam ceiling. This trifecta of function, form and flow accommodates all shapes and sizes and allows any number of events to be hosted here. On the rare occasion more room is needed, the sliding glass doors can be opened allowing an out-pour of activity. Almost doubling the square-footage and extending the Great Room into the arboreous locale is sure to guarantee long nights out under the stars.
Cascade West Facebook: https://goo.gl/MCD2U1
Cascade West Website: https://goo.gl/XHm7Un
These photos, like many of ours, were taken by the good people of ExposioHDR - Portland, Or
Exposio Facebook: https://goo.gl/SpSvyo
Exposio Website: https://goo.gl/Cbm8Ya

A masterpiece of light and design, this gorgeous Beverly Hills contemporary is filled with incredible moments, offering the perfect balance of intimate corners and open spaces.
A large driveway with space for ten cars is complete with a contemporary fountain wall that beckons guests inside. An amazing pivot door opens to an airy foyer and light-filled corridor with sliding walls of glass and high ceilings enhancing the space and scale of every room. An elegant study features a tranquil outdoor garden and faces an open living area with fireplace. A formal dining room spills into the incredible gourmet Italian kitchen with butler’s pantry—complete with Miele appliances, eat-in island and Carrara marble countertops—and an additional open living area is roomy and bright. Two well-appointed powder rooms on either end of the main floor offer luxury and convenience.
Surrounded by large windows and skylights, the stairway to the second floor overlooks incredible views of the home and its natural surroundings. A gallery space awaits an owner’s art collection at the top of the landing and an elevator, accessible from every floor in the home, opens just outside the master suite. Three en-suite guest rooms are spacious and bright, all featuring walk-in closets, gorgeous bathrooms and balconies that open to exquisite canyon views. A striking master suite features a sitting area, fireplace, stunning walk-in closet with cedar wood shelving, and marble bathroom with stand-alone tub. A spacious balcony extends the entire length of the room and floor-to-ceiling windows create a feeling of openness and connection to nature.
A large grassy area accessible from the second level is ideal for relaxing and entertaining with family and friends, and features a fire pit with ample lounge seating and tall hedges for privacy and seclusion. Downstairs, an infinity pool with deck and canyon views feels like a natural extension of the home, seamlessly integrated with the indoor living areas through sliding pocket doors.
Amenities and features including a glassed-in wine room and tasting area, additional en-suite bedroom ideal for staff quarters, designer fixtures and appliances and ample parking complete this superb hillside retreat.

Inspiration för stora klassiska hemmabibliotek, med grå väggar, ett fristående skrivbord, ljust trägolv och beiget golv
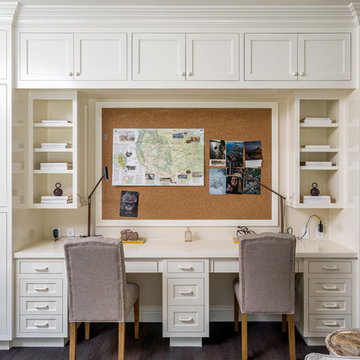
Pierre Galant Photography
Bild på ett vintage hemmabibliotek, med mörkt trägolv och ett inbyggt skrivbord
Bild på ett vintage hemmabibliotek, med mörkt trägolv och ett inbyggt skrivbord
7 820 foton på vitt hemmabibliotek
2