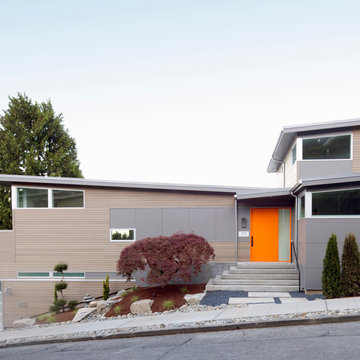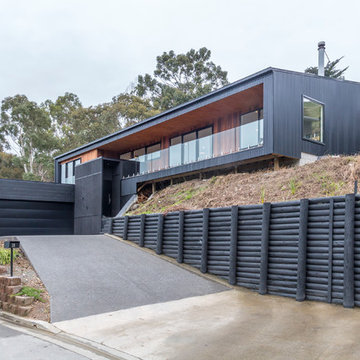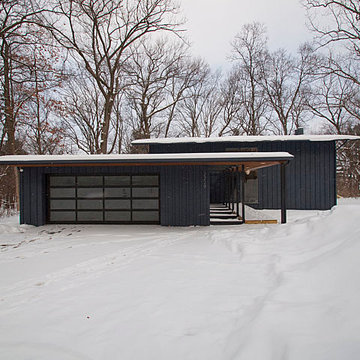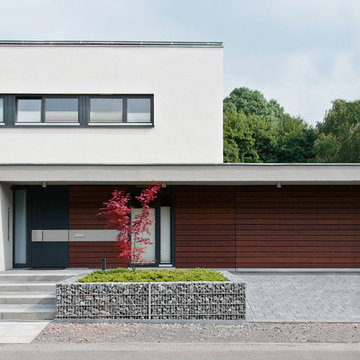176 foton på vitt hus i flera nivåer
Sortera efter:
Budget
Sortera efter:Populärt i dag
21 - 40 av 176 foton
Artikel 1 av 3
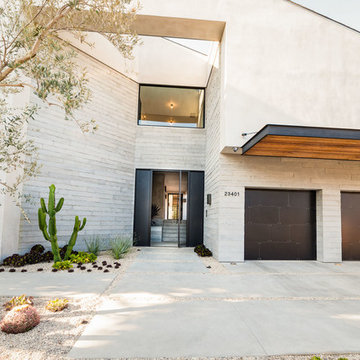
Inspiration för mycket stora moderna grå hus i flera nivåer, med blandad fasad
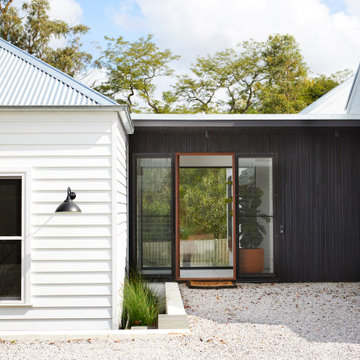
Charred timber cladding creates a distinctive link from the traditional front cottage to the modern pavillions
Exempel på ett stort modernt svart hus i flera nivåer, med sadeltak och tak i metall
Exempel på ett stort modernt svart hus i flera nivåer, med sadeltak och tak i metall
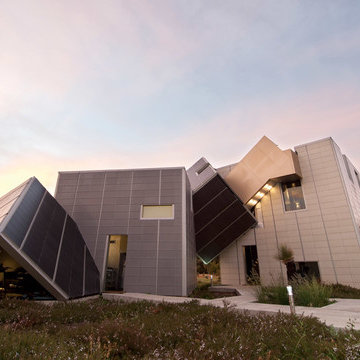
A completely unique design.
Featured Product: Terracade by Austral Facades
Location: Port Elliot SA
Owners: Shane & Caroline Hendricks
Designer/builder/Terraçade installer: ABC Advanced Building Constructions

a board-formed concrete wall accentuated by minimalist landscaping adds architectural interest, while providing for privacy at the exterior entry stair
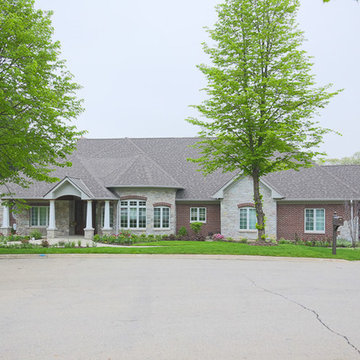
Luxury brick home built on a quiet cul de sac.
Modern inredning av ett hus i flera nivåer, med tegel
Modern inredning av ett hus i flera nivåer, med tegel
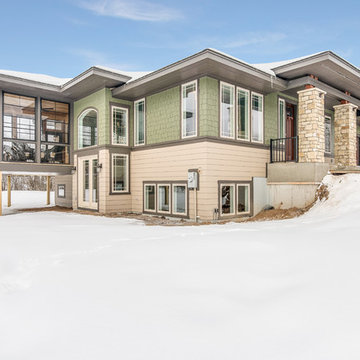
ParadeCraze
Inspiration för klassiska gröna hus i flera nivåer, med blandad fasad och valmat tak
Inspiration för klassiska gröna hus i flera nivåer, med blandad fasad och valmat tak
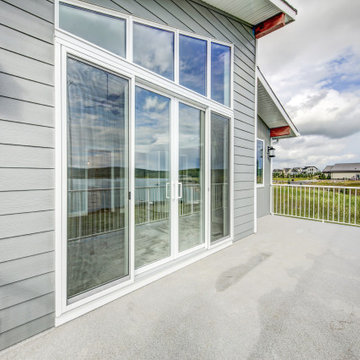
Inspiration för ett maritimt grått hus i flera nivåer, med fiberplattor i betong och tak i shingel

New Front Elevation
Photo by Katie Basil Photography
Idéer för att renovera ett mellanstort vintage grått hus i flera nivåer, med vinylfasad, sadeltak och tak i shingel
Idéer för att renovera ett mellanstort vintage grått hus i flera nivåer, med vinylfasad, sadeltak och tak i shingel
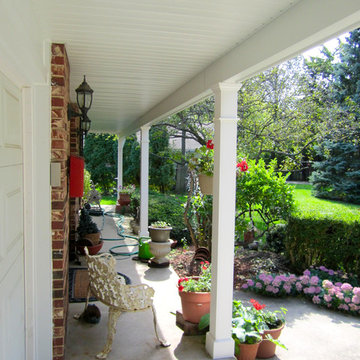
This Glenview, IL Split-Level Style Home was remodeled by Siding & Windows Group with James HardiePlank Select Cedarmill Lap Siding and HardieTrim Smooth Boards in ColorPlus Technology Color Arctic White. Also re-did White Columns and installed Fypon Shutters in Black.
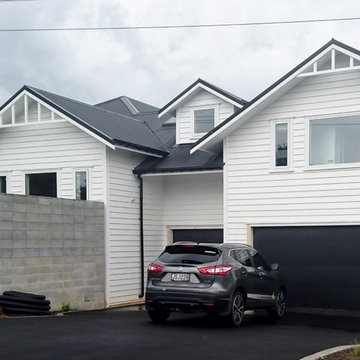
Front of house view from street featuring stacked block fence and replicated gable roofs.
Idéer för att renovera ett mycket stort lantligt vitt hus i flera nivåer, med sadeltak och tak i metall
Idéer för att renovera ett mycket stort lantligt vitt hus i flera nivåer, med sadeltak och tak i metall
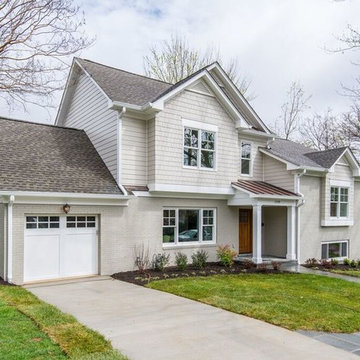
Klassisk inredning av ett mellanstort grått hus i flera nivåer, med blandad fasad och sadeltak
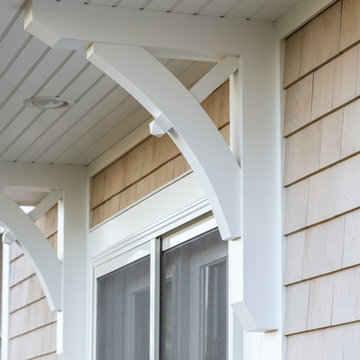
Kyle J. Caldwell photography
Inredning av ett amerikanskt mellanstort beige hus i flera nivåer, med sadeltak och tak i shingel
Inredning av ett amerikanskt mellanstort beige hus i flera nivåer, med sadeltak och tak i shingel
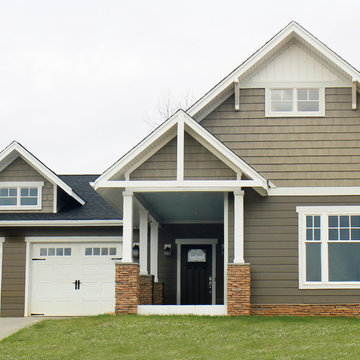
Rempfer Construction, Inc.
Siding - Stone Veneer - Roof ( LABOR ONLY)
Inredning av ett klassiskt mellanstort beige hus i flera nivåer, med fiberplattor i betong
Inredning av ett klassiskt mellanstort beige hus i flera nivåer, med fiberplattor i betong
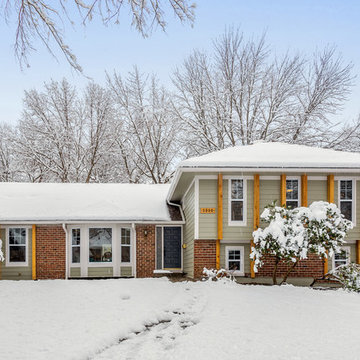
Samantha Ward
Inspiration för mellanstora klassiska gröna hus i flera nivåer, med blandad fasad och valmat tak
Inspiration för mellanstora klassiska gröna hus i flera nivåer, med blandad fasad och valmat tak
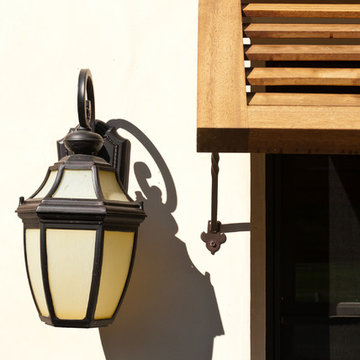
Complete exterior makeover of an existing home in Diablo, CA. Original house featured T1-11 siding, cramped entry, and little architectural detail (see Before photos). There is very little addition, but the exterior facade is completely reinvented.
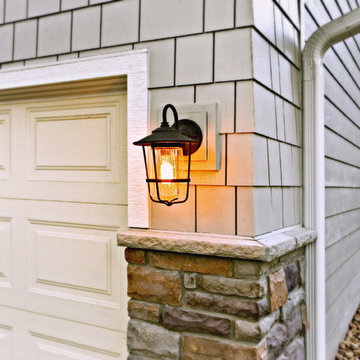
For a more architectural look, we applied custom color-matched flashing over the capstones and custom shake trim. Where the shakes come together at the outside corners, each course is hand trimmed to match the opposing taper without corner boards.
176 foton på vitt hus i flera nivåer
2
