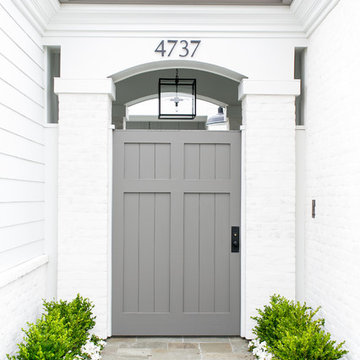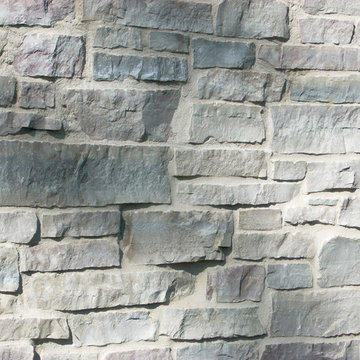2 290 foton på vitt hus, med allt i ett plan
Sortera efter:
Budget
Sortera efter:Populärt i dag
61 - 80 av 2 290 foton
Artikel 1 av 3
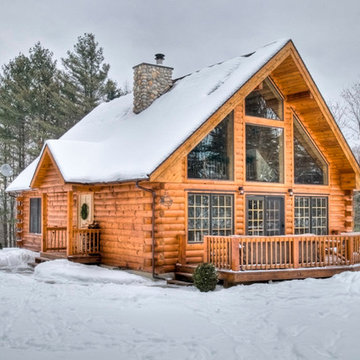
Inredning av ett rustikt mellanstort brunt trähus, med allt i ett plan och sadeltak

Medelhavsstil inredning av ett mellanstort vitt hus, med allt i ett plan, blandad fasad, platt tak och tak i mixade material
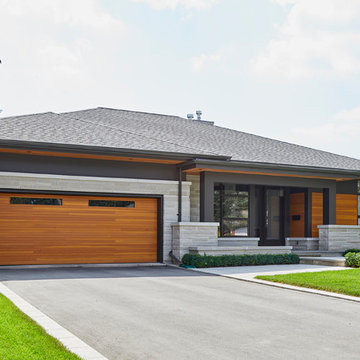
Photo Credit: Jason Hartog Photography
Inspiration för mellanstora moderna flerfärgade hus, med allt i ett plan, blandad fasad, valmat tak och tak i shingel
Inspiration för mellanstora moderna flerfärgade hus, med allt i ett plan, blandad fasad, valmat tak och tak i shingel
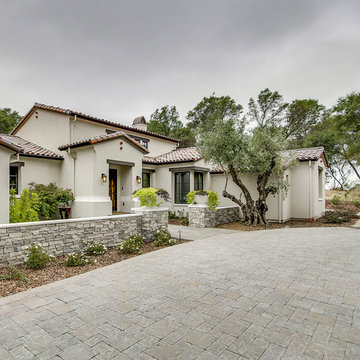
Exempel på ett stort medelhavsstil vitt hus, med allt i ett plan, stuckatur, valmat tak och tak med takplattor
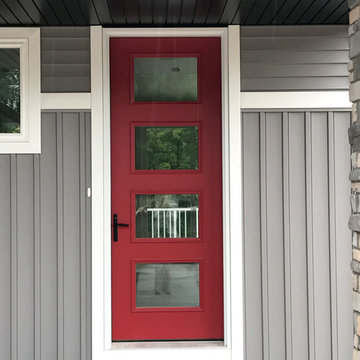
This ranch style home features a very unique and modern exterior.
Inspiration för mellanstora moderna grå hus, med allt i ett plan, blandad fasad, sadeltak och tak i shingel
Inspiration för mellanstora moderna grå hus, med allt i ett plan, blandad fasad, sadeltak och tak i shingel
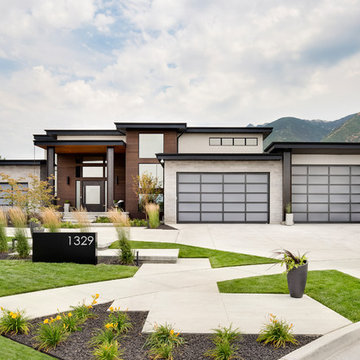
Front Exterior
Foto på ett funkis hus, med allt i ett plan, blandad fasad och platt tak
Foto på ett funkis hus, med allt i ett plan, blandad fasad och platt tak
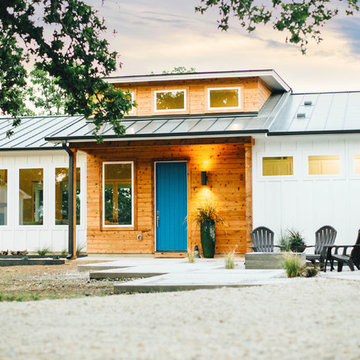
AKD Photography (Austin, TX)
Idéer för mellanstora lantliga vita hus, med allt i ett plan och pulpettak
Idéer för mellanstora lantliga vita hus, med allt i ett plan och pulpettak

Whangapoua Beach House on the Coromandel Peninsula
Inredning av ett modernt hus, med allt i ett plan och platt tak
Inredning av ett modernt hus, med allt i ett plan och platt tak
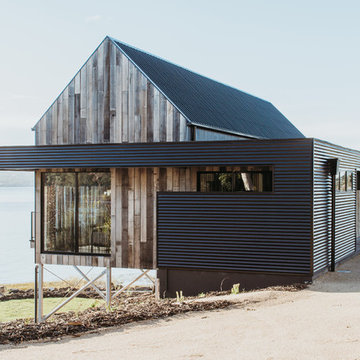
Anjie Blair Photography
Inspiration för moderna flerfärgade hus, med allt i ett plan, blandad fasad, sadeltak och tak i metall
Inspiration för moderna flerfärgade hus, med allt i ett plan, blandad fasad, sadeltak och tak i metall
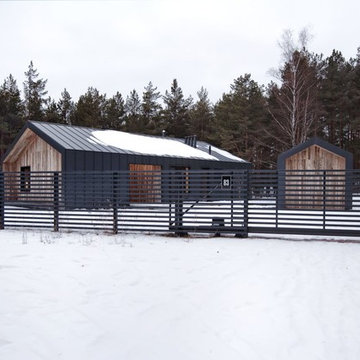
INT2 architecture
Foto på ett litet svart hus, med allt i ett plan, sadeltak och tak i metall
Foto på ett litet svart hus, med allt i ett plan, sadeltak och tak i metall
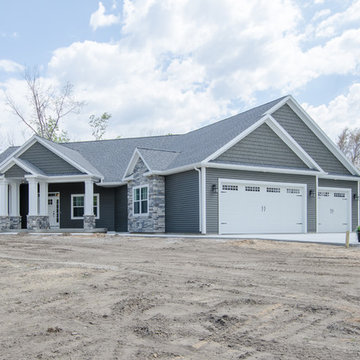
Idéer för att renovera ett mellanstort vintage grått hus, med allt i ett plan, blandad fasad, sadeltak och tak i shingel

CJ South
Bild på ett amerikanskt brunt hus, med allt i ett plan, blandad fasad och valmat tak
Bild på ett amerikanskt brunt hus, med allt i ett plan, blandad fasad och valmat tak
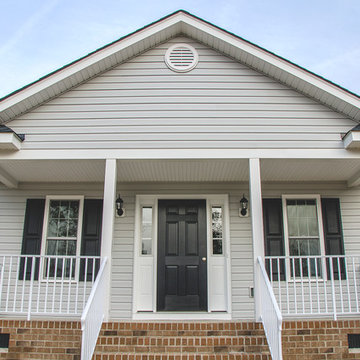
Idéer för att renovera ett mellanstort vintage grått hus, med allt i ett plan, vinylfasad och sadeltak
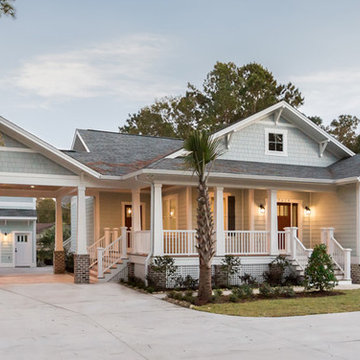
Located in the well-established community of Northwood, close to Grande Dunes, this superior quality craftsman styled 3 bedroom, 2.5 bathroom energy efficient home designed by CRG Companies will feature a Hardie board exterior, Trex decking, vinyl railings and wood beadboard ceilings on porches, a screened-in porch with outdoor fireplace and carport. The interior features include 9’ ceilings, thick crown molding and wood trim, wood-look tile floors in main living areas, ceramic tile in baths, carpeting in bedrooms, recessed lights, upgraded 42” kitchen cabinets, granite countertops, stainless steel appliances, a huge tile shower and free standing soaker tub in the master bathroom. The home will also be pre-wired for home audio and security systems. Detached garage can be an added option. No HOA fee or restrictions, 98' X 155' lot is huge for this area, room for a pool.
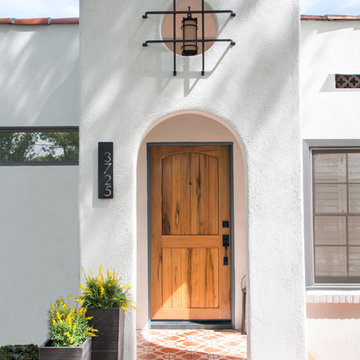
We added this outdoor entry to the home as well as a mater bathroom. This outdoor vestibule adds dimension to the home and curb appeal.
Medelhavsstil inredning av ett stort vitt hus, med allt i ett plan, stuckatur, platt tak och tak med takplattor
Medelhavsstil inredning av ett stort vitt hus, med allt i ett plan, stuckatur, platt tak och tak med takplattor

Welcome to our beautiful, brand-new Laurel A single module suite. The Laurel A combines flexibility and style in a compact home at just 504 sq. ft. With one bedroom, one full bathroom, and an open-concept kitchen with a breakfast bar and living room with an electric fireplace, the Laurel Suite A is both cozy and convenient. Featuring vaulted ceilings throughout and plenty of windows, it has a bright and spacious feel inside.
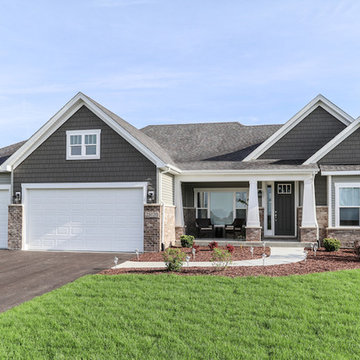
DJK Custom Homes
Inredning av ett amerikanskt mellanstort grönt hus, med allt i ett plan, blandad fasad och tak i shingel
Inredning av ett amerikanskt mellanstort grönt hus, med allt i ett plan, blandad fasad och tak i shingel
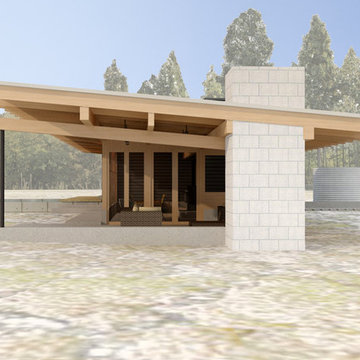
Rural vacation cabin with rainwater catchment and storage.
Idéer för ett mellanstort modernt svart trähus, med allt i ett plan och pulpettak
Idéer för ett mellanstort modernt svart trähus, med allt i ett plan och pulpettak
2 290 foton på vitt hus, med allt i ett plan
4
