1 719 foton på vitt hus, med blandad fasad
Sortera efter:
Budget
Sortera efter:Populärt i dag
141 - 160 av 1 719 foton
Artikel 1 av 3
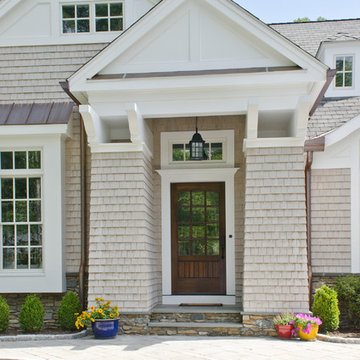
Idéer för att renovera ett stort lantligt beige hus, med två våningar, blandad fasad, sadeltak och tak i shingel
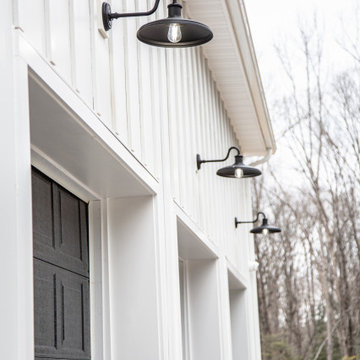
The exteriors of a new modern farmhouse home construction in Manakin-Sabot, VA.
Idéer för stora lantliga flerfärgade hus, med blandad fasad, sadeltak och tak i mixade material
Idéer för stora lantliga flerfärgade hus, med blandad fasad, sadeltak och tak i mixade material
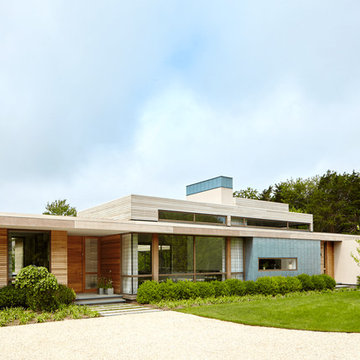
photo by Joshua McHugh Photography
Idéer för maritima flerfärgade hus, med allt i ett plan, blandad fasad och platt tak
Idéer för maritima flerfärgade hus, med allt i ett plan, blandad fasad och platt tak
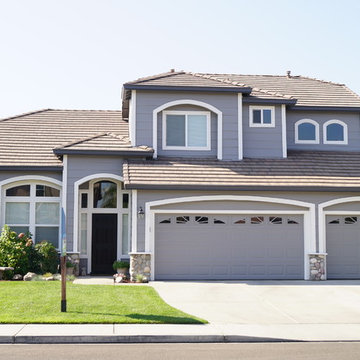
Lancaster Painting
Modern inredning av ett stort grått hus, med två våningar och blandad fasad
Modern inredning av ett stort grått hus, med två våningar och blandad fasad
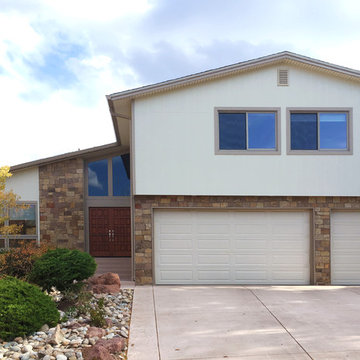
Exempel på ett stort 60 tals beige hus i flera nivåer, med blandad fasad
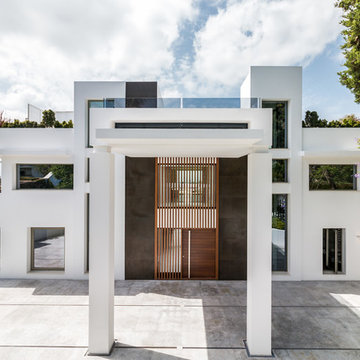
James Bowles
Idéer för att renovera ett stort funkis vitt hus, med tre eller fler plan, blandad fasad och platt tak
Idéer för att renovera ett stort funkis vitt hus, med tre eller fler plan, blandad fasad och platt tak
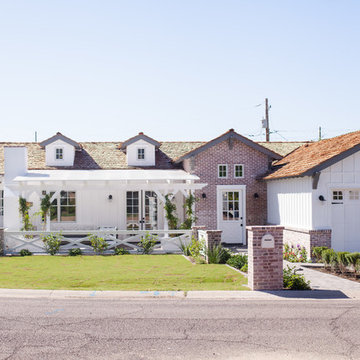
Ace and Whim Photography
Klassisk inredning av ett stort vitt hus, med allt i ett plan, blandad fasad och sadeltak
Klassisk inredning av ett stort vitt hus, med allt i ett plan, blandad fasad och sadeltak
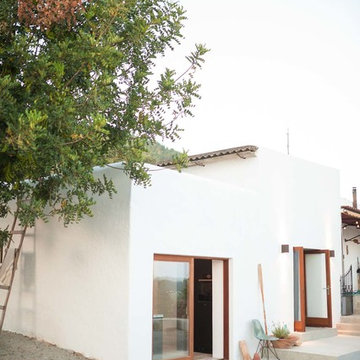
Bild på ett mellanstort medelhavsstil vitt hus, med två våningar, blandad fasad och platt tak
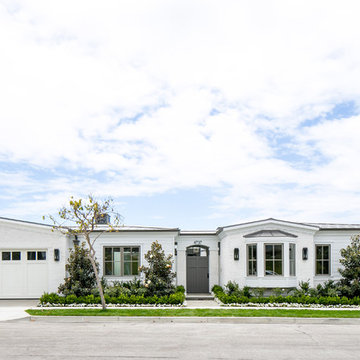
LEGACY CUSTOM HOMES, INC.
Bild på ett stort vintage vitt hus, med blandad fasad och allt i ett plan
Bild på ett stort vintage vitt hus, med blandad fasad och allt i ett plan
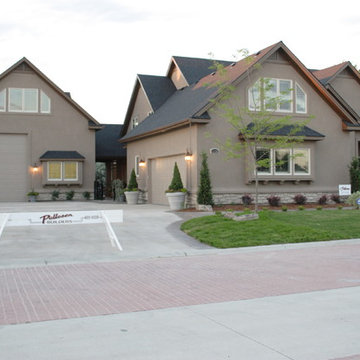
Exempel på ett mellanstort klassiskt beige hus, med två våningar, blandad fasad och sadeltak
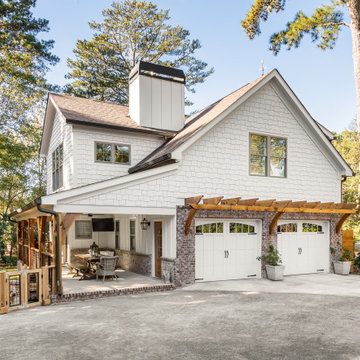
Ranney Blair Home Renovations, Roswell, Georgia, 2022 Regional CotY Award Winner, Residential Detached Structure
Bild på ett stort vintage vitt hus, med två våningar, blandad fasad, sadeltak och tak i shingel
Bild på ett stort vintage vitt hus, med två våningar, blandad fasad, sadeltak och tak i shingel
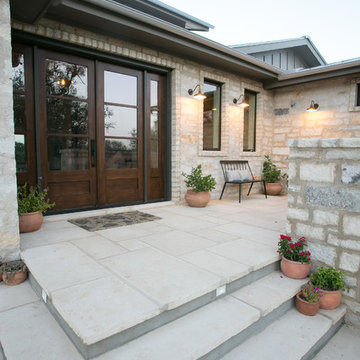
Jetter Photography
Inspiration för ett lantligt grått hus, med två våningar, blandad fasad och tak i metall
Inspiration för ett lantligt grått hus, med två våningar, blandad fasad och tak i metall
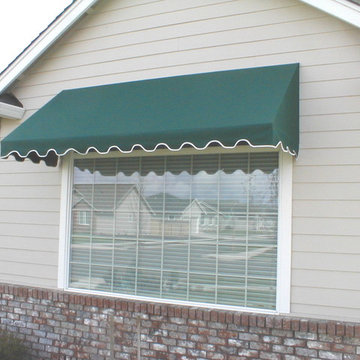
Bild på ett mellanstort vintage beige hus, med allt i ett plan, blandad fasad, sadeltak och tak i shingel
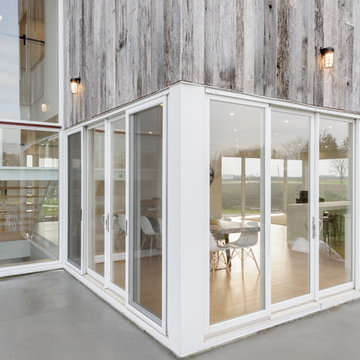
Photo Chris Berg Photography
http://www.chrisberg.ca/
Idéer för att renovera ett mellanstort funkis vitt hus, med platt tak, tre eller fler plan och blandad fasad
Idéer för att renovera ett mellanstort funkis vitt hus, med platt tak, tre eller fler plan och blandad fasad
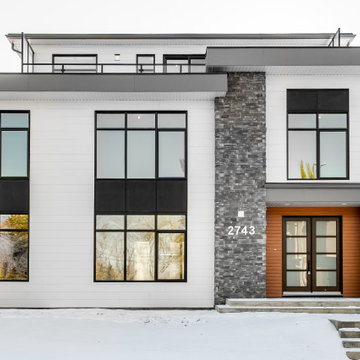
An alluring custom home in the Triwood area. This modern custom home has three storeys and a detached garage with a secondary suite and workshop. Blencogo features a fully-developed basement with 1470 sq ft and includes; a guest bedroom, great room and a karaoke room. The main and second floor amount to 3,000 sq ft including a beautiful kitchen, sunroom, generously sized great room and four bedrooms all consisting of a beautiful neutral color scheme. The third floor is 711 sq ft with ample space for an office and home gym with a lovely balcony.
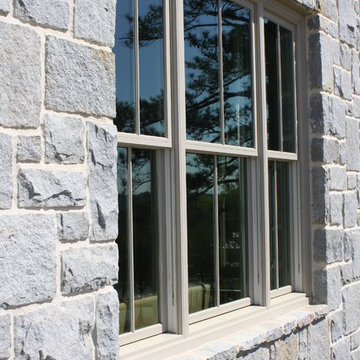
This beautiful farmhouse style new home used Andersen 200 Series windows with Andersen fibrex brickmould and sill nose. This photo shows the window set in stone for beautiful shadow lines.

Shingle details and handsome stone accents give this traditional carriage house the look of days gone by while maintaining all of the convenience of today. The goal for this home was to maximize the views of the lake and this three-story home does just that. With multi-level porches and an abundance of windows facing the water. The exterior reflects character, timelessness, and architectural details to create a traditional waterfront home.
The exterior details include curved gable rooflines, crown molding, limestone accents, cedar shingles, arched limestone head garage doors, corbels, and an arched covered porch. Objectives of this home were open living and abundant natural light. This waterfront home provides space to accommodate entertaining, while still living comfortably for two. The interior of the home is distinguished as well as comfortable.
Graceful pillars at the covered entry lead into the lower foyer. The ground level features a bonus room, full bath, walk-in closet, and garage. Upon entering the main level, the south-facing wall is filled with numerous windows to provide the entire space with lake views and natural light. The hearth room with a coffered ceiling and covered terrace opens to the kitchen and dining area.
The best views were saved on the upper level for the master suite. Third-floor of this traditional carriage house is a sanctuary featuring an arched opening covered porch, two walk-in closets, and an en suite bathroom with a tub and shower.
Round Lake carriage house is located in Charlevoix, Michigan. Round lake is the best natural harbor on Lake Michigan. Surrounded by the City of Charlevoix, it is uniquely situated in an urban center, but with access to thousands of acres of the beautiful waters of northwest Michigan. The lake sits between Lake Michigan to the west and Lake Charlevoix to the east.
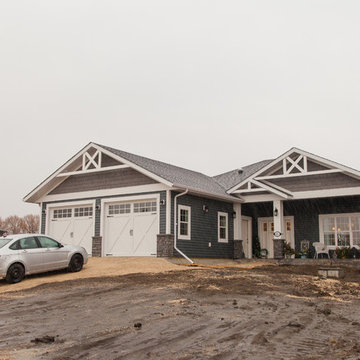
Tristan Fast Photography
Amerikansk inredning av ett stort blått hus, med två våningar, blandad fasad, sadeltak och tak med takplattor
Amerikansk inredning av ett stort blått hus, med två våningar, blandad fasad, sadeltak och tak med takplattor
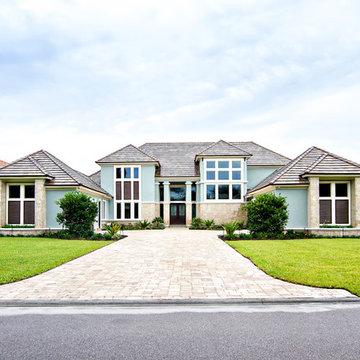
Glenn Layton Homes, LLC, "Building Your Coastal Lifestyle"
Inspiration för ett mellanstort maritimt blått hus, med blandad fasad, sadeltak, två våningar och tak i shingel
Inspiration för ett mellanstort maritimt blått hus, med blandad fasad, sadeltak, två våningar och tak i shingel

Bild på ett mellanstort funkis vitt hus, med två våningar, blandad fasad och platt tak
1 719 foton på vitt hus, med blandad fasad
8