1 037 foton på vitt hus, med fiberplattor i betong
Sortera efter:
Budget
Sortera efter:Populärt i dag
161 - 180 av 1 037 foton
Artikel 1 av 3
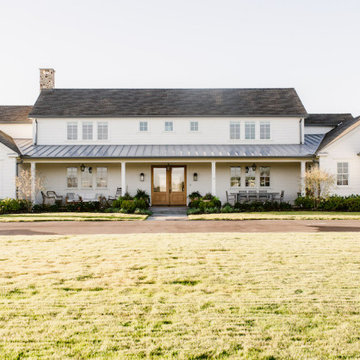
Foto på ett stort lantligt vitt hus, med två våningar, fiberplattor i betong, sadeltak och tak i shingel
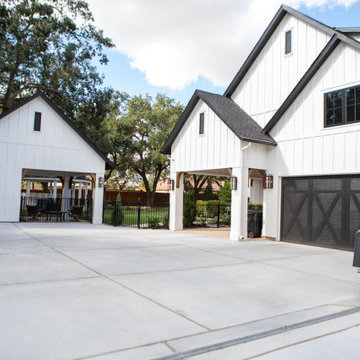
Lantlig inredning av ett stort vitt hus, med två våningar, fiberplattor i betong, valmat tak och tak i mixade material
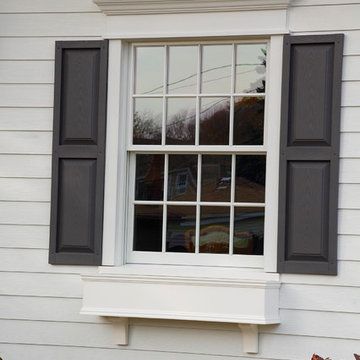
Chicago, IL Exterior Siding Remodel. This Chicago, IL Dutch Colonial Style Home was remodeled by Siding & Windows Group with James HardiePlank Select Cedarmill Lap Siding and HardieTrim Smooth Boards in ColorPlus Technology Color Arctic White plus Hardie Soffit. Also re-did Arched Front Entry, installed Vinyl Fypon Shutters in Black with crossheads, top and bottom frieze boards.
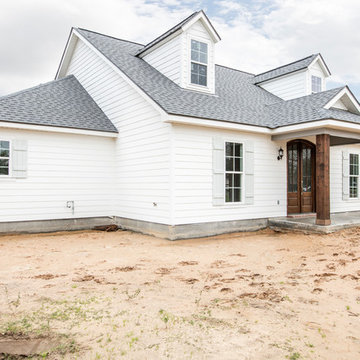
Exempel på ett mellanstort klassiskt vitt hus, med allt i ett plan, fiberplattor i betong, sadeltak och tak i shingel
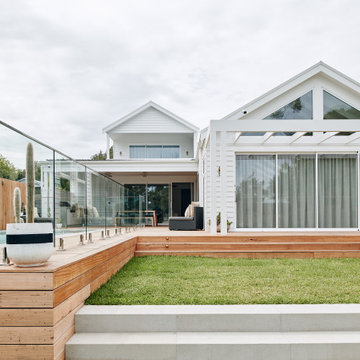
Bild på ett stort maritimt vitt hus, med två våningar, fiberplattor i betong, sadeltak och tak i metall
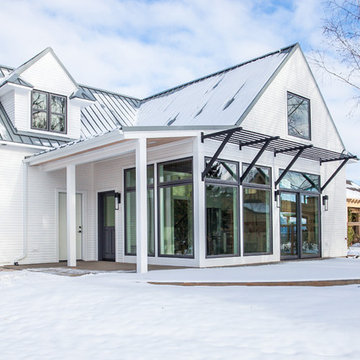
Idéer för att renovera ett litet lantligt vitt hus, med två våningar, fiberplattor i betong och sadeltak
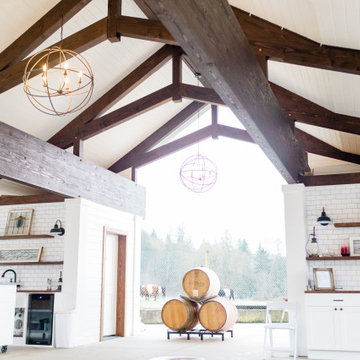
Event space built with Douglas Fir Timbers, Azek white trim, with shiplap wall finishes. The interior azek trim was jointed at each miter using a interlocking miter and each joint was meticulously glued. The two standing rooms are built as fully heated bathrooms with hot and cold water, sink and toilet for hosting events.
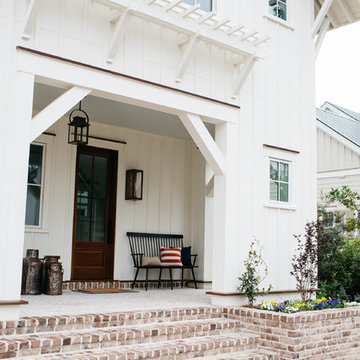
Inspiration för mellanstora lantliga vita hus, med två våningar, fiberplattor i betong, sadeltak och tak i metall
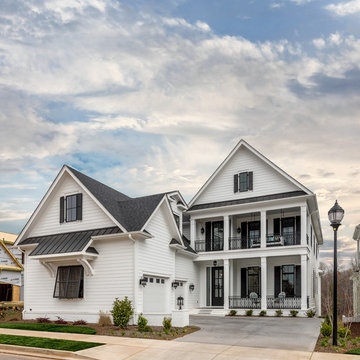
White colonial house with plantation shutters and a double porch elevation. Classic southern look with its courtyard entry and oversized windows.
Klassisk inredning av ett stort vitt hus, med två våningar, fiberplattor i betong, sadeltak och tak i mixade material
Klassisk inredning av ett stort vitt hus, med två våningar, fiberplattor i betong, sadeltak och tak i mixade material
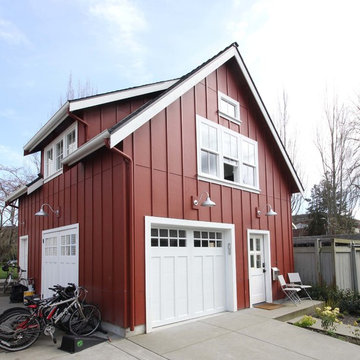
This backyard cottage is a neighborhood gathering space. The ground floor opens up to the alley and yard for impromptu get togethers in addition to serving a ballet studio. The 2nd floor features a 1 bedroom apartment.
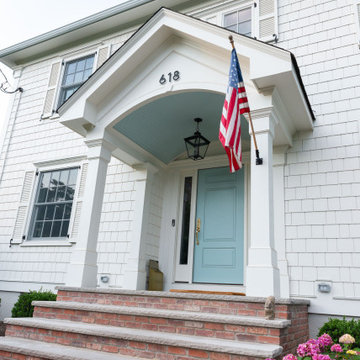
Besides an interior remodel and addition, the outside of this Westfield, NJ home also received a complete makeover with brand new Anderson windows, Hardie siding, a new portico, and updated landscaping throughout the property. This traditional colonial now has a more updated and refreshed look.
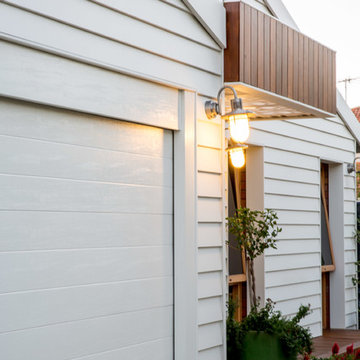
How do you turn a relatively plain, uninspiring brick house into a contemporary beachside home? Saltus Built has the answer, using mixed materials in their renovation of the Cliverton Court residence in Marmion, Western Australia.
This family home was transformed by battening over the brickwork and then cladding the facade with Scyon Linea 180mm weatherboards, finished with a coat of Surfmist from Dulux Weather Shield. The roof was updated with corrugated Colorbond sheeting while the entry was enhanced with feature ceiling panels and spotted gum seating and planter box, adding an authentic Western Australian beachside look to this refreshed home.
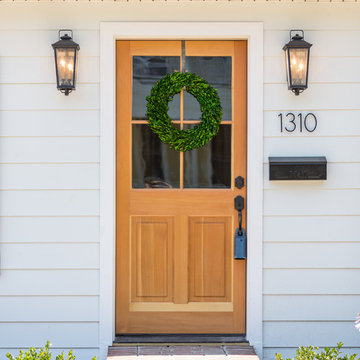
QPH Photos
Idéer för ett amerikanskt vitt hus, med allt i ett plan och fiberplattor i betong
Idéer för ett amerikanskt vitt hus, med allt i ett plan och fiberplattor i betong
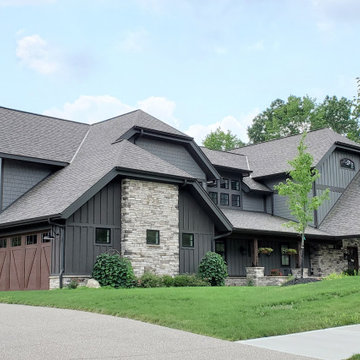
A contemporary craftsman style home reflecting the personality and lifestyle of the owner.
Amerikansk inredning av ett stort hus, med två våningar och fiberplattor i betong
Amerikansk inredning av ett stort hus, med två våningar och fiberplattor i betong
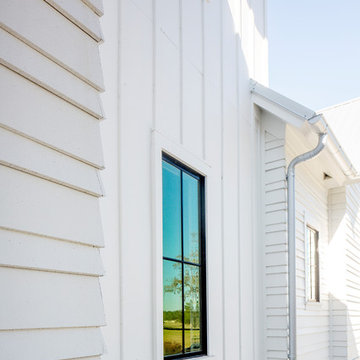
Matthew Scott Photographer Inc.
Modern inredning av ett stort vitt hus, med tre eller fler plan, fiberplattor i betong, pulpettak och tak i metall
Modern inredning av ett stort vitt hus, med tre eller fler plan, fiberplattor i betong, pulpettak och tak i metall
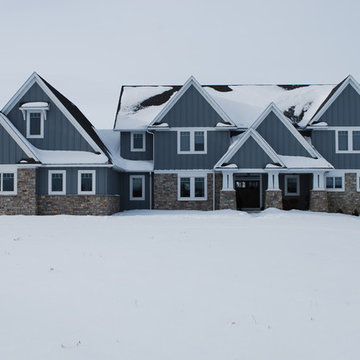
Custom Built Modern Home in Eagles Landing Neighborhood of Saint Augusta, Mn - Build by Werschay Homes.
Inspiration för ett stort vintage grått hus, med två våningar, fiberplattor i betong och sadeltak
Inspiration för ett stort vintage grått hus, med två våningar, fiberplattor i betong och sadeltak
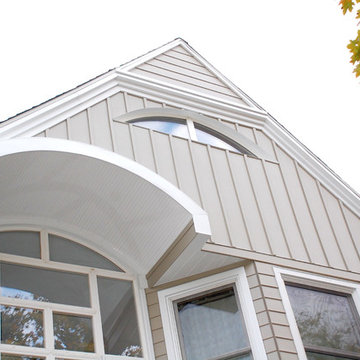
This Victorian Style Home located in Chicago, IL was remodeled by Siding & Windows Group where we installed James HardiePlank Select Cedarmill Lap Siding and James HardiePanel Vertical Siding in ColorPlus Technology Color Monterey Taupe and HardieTrim Smooth Boards in ColorPlus Technology Color Arctic White. We also installed Marvin Ultimate Windows.

New home for a blended family of six in a beach town. This 2 story home with attic has roof returns at corners of the house. This photo also shows a simple box bay window with 4 windows at the front end of the house. It features a shed awning above the multiple windows with a brown metal roof, open white rafters, and 3 white brackets. Light arctic white exterior siding with white trim, white windows, and tan roof create a fresh, clean, updated coastal color pallet. The coastal vibe continues with the side dormers at the second floor.
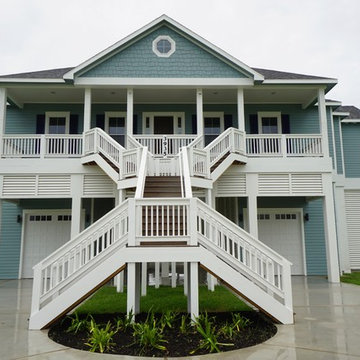
Inredning av ett maritimt stort blått hus, med fiberplattor i betong, valmat tak och två våningar
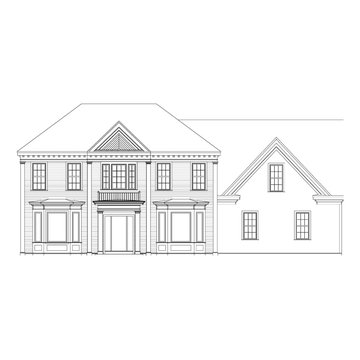
Inspiration för stora klassiska grå hus, med två våningar och fiberplattor i betong
1 037 foton på vitt hus, med fiberplattor i betong
9