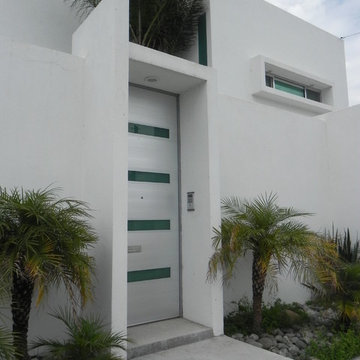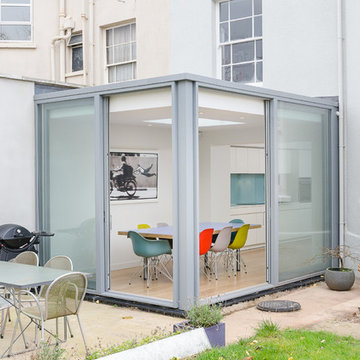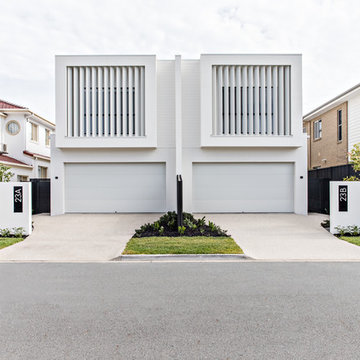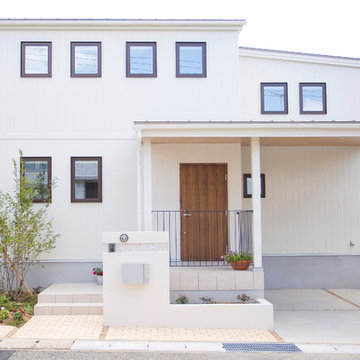1 610 foton på vitt hus, med platt tak
Sortera efter:
Budget
Sortera efter:Populärt i dag
41 - 60 av 1 610 foton
Artikel 1 av 3
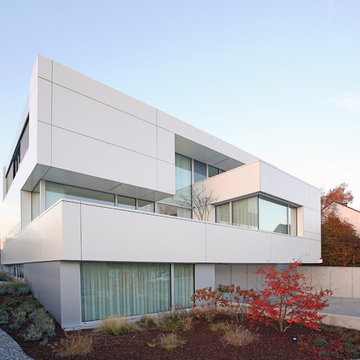
www.sawicki.de
Exempel på ett mycket stort modernt vitt hus i flera nivåer, med blandad fasad och platt tak
Exempel på ett mycket stort modernt vitt hus i flera nivåer, med blandad fasad och platt tak
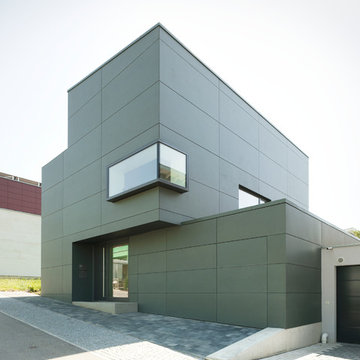
David Franck Photographie, Ostfildern
Modern inredning av ett mellanstort grått hus, med tre eller fler plan och platt tak
Modern inredning av ett mellanstort grått hus, med tre eller fler plan och platt tak
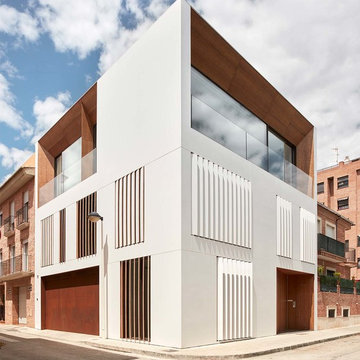
Mariela Apollonio
Foto på ett stort funkis vitt radhus, med tre eller fler plan, blandad fasad och platt tak
Foto på ett stort funkis vitt radhus, med tre eller fler plan, blandad fasad och platt tak
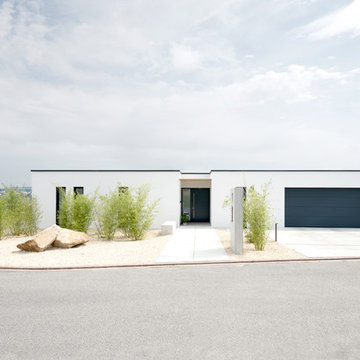
Inspiration för mellanstora moderna vita hus, med allt i ett plan, stuckatur och platt tak
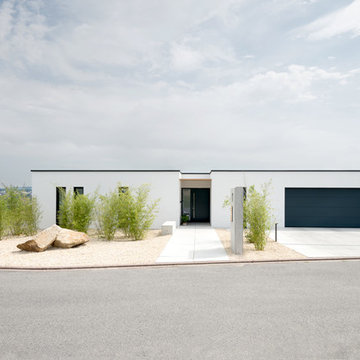
sebastian kolm architekturfotografie
Inredning av ett modernt mellanstort vitt betonghus, med allt i ett plan och platt tak
Inredning av ett modernt mellanstort vitt betonghus, med allt i ett plan och platt tak
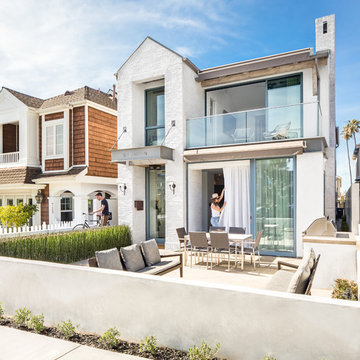
Photographer: Jeri Koegel
Inspiration för ett vintage vitt hus, med två våningar, tegel och platt tak
Inspiration för ett vintage vitt hus, med två våningar, tegel och platt tak

Inspiration för mellanstora moderna vita hus, med två våningar, blandad fasad, platt tak och tak i shingel

Introducing Our Latest Masterpiece – The Hideaway Retreat - 7 Locke Crescent East Fremantle
Open Times- see our website
When it comes to seeing potential in a building project there are few specialists more adept at putting it all together than Andre and the team at Empire Building Company.
We invite you to come on in and view just what attention to detail looks like.
During a visit we can outline for you why we selected this block of land, our response to it from a design perspective and the completed outcome a double storey elegantly crafted residence focussing on the likely occupiers needs and lifestyle.
In today’s market place the more flexible a home is in form and function the more desirable it will be to live in. This has the dual effect of enhancing lifestyle for its occupants and making the home desirable to a broad market at time of sale and in so doing preserving value.
“From the street the home has a bold presence. Once you step inside, the interior has been designed to have a calming retreat feel to accommodate a modern family, executive or retiring couple or even a family considering having their ageing parents move in.” Andre Malecky
A hallmark of this home, not uncommon when developing in a residential infill location is the clever integration of engineering solutions to the home’s construction. At Empire we revel in this type of construction and design challenged situations and we go to extraordinary lengths to get the solution that best fits budget, timeliness and living amenity. In this home our solution was to employ a two-level strategic geometric design with a specifically engineered cantilevered roof that provides essential amenity but serves to accentuate the façade.
Whilst the best solution for this home was to demolish and build brand new, this is not always the case. At Empire we have extensive experience is working with clients in renovating their existing home and transforming it into their dream home.
This home was strategically positioned to maximise available views, northern exposure and natural light into the residence. Energy Efficiency has been considered for the end user by introduction of double-glazed windows, Velux roof window, insulated roof panels, ceiling and wall insulation, solar panels and even comes with a 3Ph electric car charge point in the opulently tiled garage. Some of the latest user-friendly automation, electronics and appliances will also make the living experience very satisfying.
We invite you to view our latest show home and to discuss with us your current living challenges and aspirations. Being a custom boutique builder, we assess your situation, the block, the current structure and look for ways to maximise the full potential of the location, topography and design brief.

Stapelung der Funktionen so weit dies durch den Bebauungsplan möglich war. OG2 mit privatem Freiraum vom Schlafzimmer aus und Blick aufs Elbtal
Material EG - Polycarbonatfassade
Material OG - Putzfassade
Material DG - Holz

Atlanta modern home designed by Dencity LLC and built by Cablik Enterprises. Photo by AWH Photo & Design.
Bild på ett mellanstort funkis oranget hus, med allt i ett plan och platt tak
Bild på ett mellanstort funkis oranget hus, med allt i ett plan och platt tak
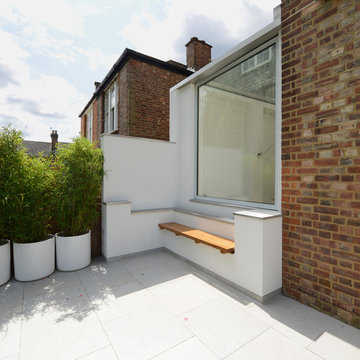
Linda Stewart
Inspiration för ett mellanstort funkis vitt hus, med stuckatur och platt tak
Inspiration för ett mellanstort funkis vitt hus, med stuckatur och platt tak

Trent Bell Photography
Idéer för att renovera ett mycket stort funkis beige hus, med tre eller fler plan och platt tak
Idéer för att renovera ett mycket stort funkis beige hus, med tre eller fler plan och platt tak
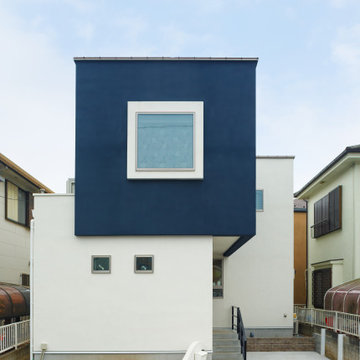
キューブを組み合わせた立体的なモダンテイストの外観。スクエアの窓は、まるで絵画を飾り付けたようです。2階の外壁をネイビー、1階を白壁にすることで浮遊感を持たせたデザインです。
Minimalistisk inredning av ett litet vitt hus, med två våningar, platt tak och tak i metall
Minimalistisk inredning av ett litet vitt hus, med två våningar, platt tak och tak i metall
1 610 foton på vitt hus, med platt tak
3
