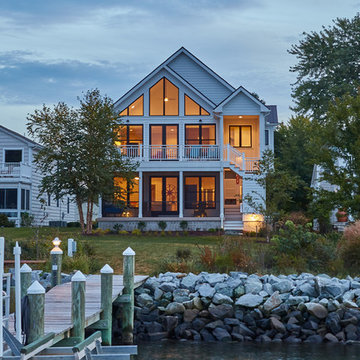46 256 foton på vitt hus, med två våningar
Sortera efter:
Budget
Sortera efter:Populärt i dag
141 - 160 av 46 256 foton
Artikel 1 av 3
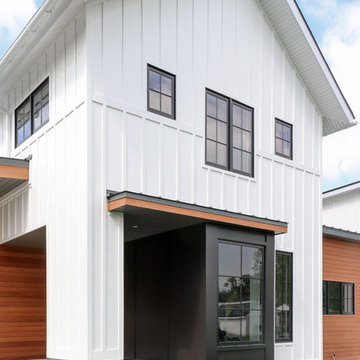
Exempel på ett mellanstort lantligt vitt hus, med två våningar, pulpettak, tak i shingel och blandad fasad
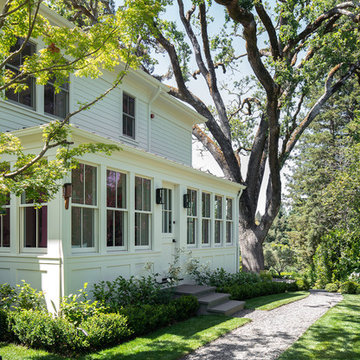
Inspiration för stora klassiska vita hus, med två våningar, valmat tak och tak i metall
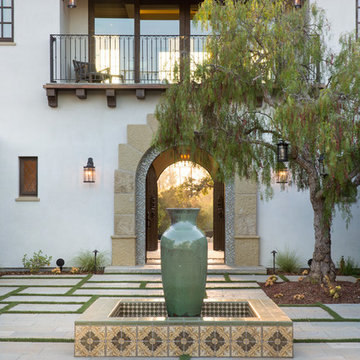
This 6000 square foot residence sits on a hilltop overlooking rolling hills and distant mountains beyond. The hacienda style home is laid out around a central courtyard. The main arched entrance opens through to the main axis of the courtyard and the hillside views. The living areas are within one space, which connects to the courtyard one side and covered outdoor living on the other through large doors.
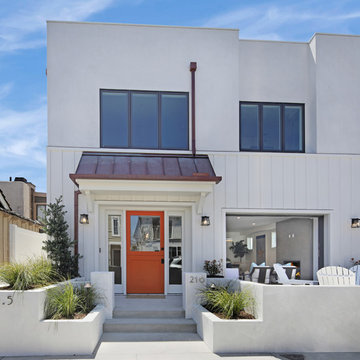
Inspiration för ett mellanstort maritimt vitt hus, med två våningar, blandad fasad och platt tak
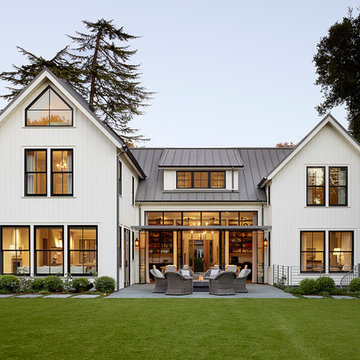
Matthew Milman
Lantlig inredning av ett vitt hus, med två våningar, sadeltak och tak i metall
Lantlig inredning av ett vitt hus, med två våningar, sadeltak och tak i metall
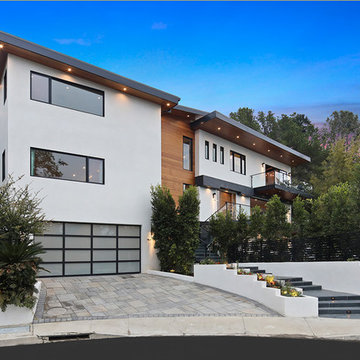
Idéer för stora funkis vita hus, med två våningar och blandad fasad
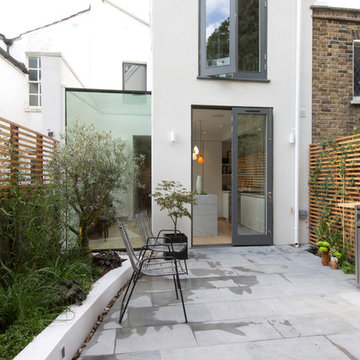
Graham Gaunt
Inredning av ett modernt mellanstort vitt radhus, med två våningar och stuckatur
Inredning av ett modernt mellanstort vitt radhus, med två våningar och stuckatur

Ann Parris
Foto på ett lantligt vitt hus, med två våningar, blandad fasad, sadeltak och tak i metall
Foto på ett lantligt vitt hus, med två våningar, blandad fasad, sadeltak och tak i metall
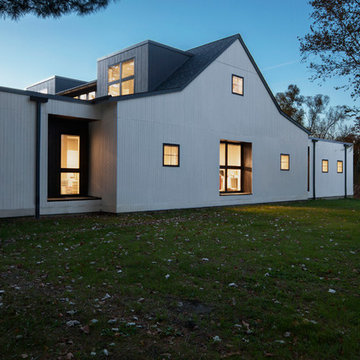
East Elevation reveals Modern Farmhouse mixing traditional barn motif with adjacent flat roof and dormer elements. Large center window views into multi-purpose craft room - Architect + Photography: HAUS | Architecture For Modern Lifestyles
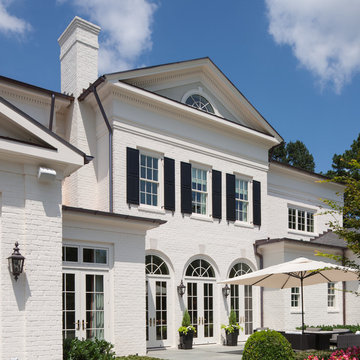
Idéer för ett stort klassiskt vitt hus, med två våningar, tegel, valmat tak och levande tak

Inspiration för små moderna vita hus, med två våningar, metallfasad, pulpettak och tak i metall
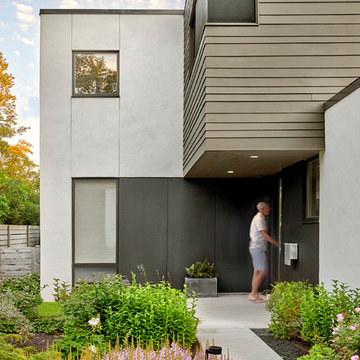
Tony Soluri
Bild på ett mellanstort funkis vitt hus, med två våningar, stuckatur och platt tak
Bild på ett mellanstort funkis vitt hus, med två våningar, stuckatur och platt tak
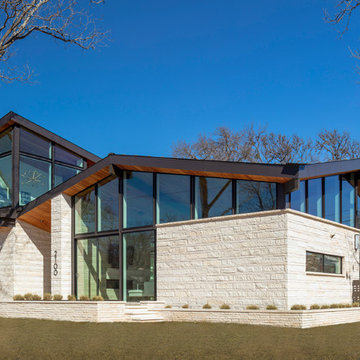
Situated on a prominent corner lot in the Zilker neighborhood, this Mid-Century inspired home presents a unique opportunity to activate two street elevations, while maintaining a sense of scale and character within the neighborhood. An exposed glulam roof structure radiates from a single steel column, wrapping and folding around the corner to create a home with two striking facades. Tucked to the side and back of the lot, the second story is sited to help de-scale the corner and create spectacular vistas of the folded roof and the courtyard below.
The interior courtyard is best viewed as you descend the stairwell and look out over the private pool scape. On a very exposed corner lot, the U-shaped plan also allows for privacy and seclusion for the homeowner. Public spaces such as the kitchen, living room and dining room, are located in direct relationship to the courtyard to enhance bringing the outside in. Natural light filters in throughout the home, creating an airy open feel.
The photographer credit is – Atelier Wong Photography
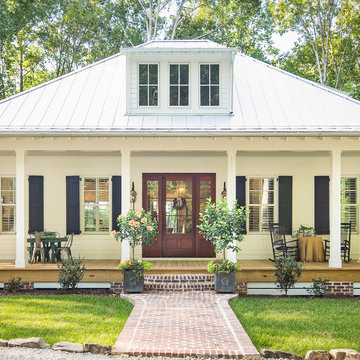
Southern Living House Plan with lots of outdoor living space. Expertly built by t-Olive Properties (www.toliveproperties.com). Photo Credit: David Cannon Photography (www.davidcannonphotography.com)

Brick, Siding, Fascia, and Vents
Manufacturer:Sherwin Williams
Color No.:SW 6203
Color Name.:Spare White
Garage Doors
Manufacturer:Sherwin Williams
Color No.:SW 7067
Color Name.:Cityscape
Railings
Manufacturer:Sherwin Williams
Color No.:SW 7069
Color Name.:Iron Ore
Exterior Doors
Manufacturer:Sherwin Williams
Color No.:SW 3026
Color Name.:King’s Canyon

Idéer för lantliga vita hus, med två våningar, vinylfasad, sadeltak och tak i metall
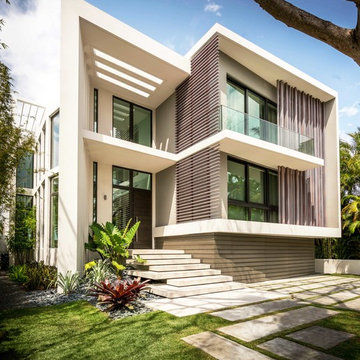
Bild på ett stort funkis vitt hus, med två våningar, blandad fasad och platt tak
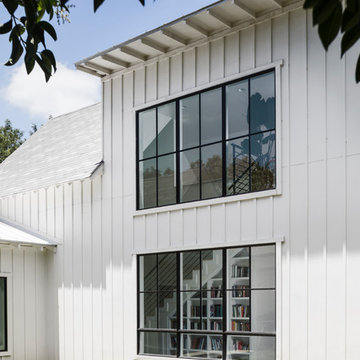
Idéer för ett mellanstort lantligt vitt hus, med två våningar, blandad fasad, sadeltak och tak i shingel
46 256 foton på vitt hus, med två våningar
8

