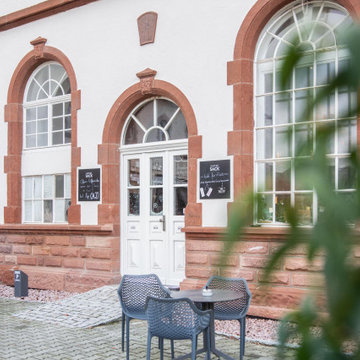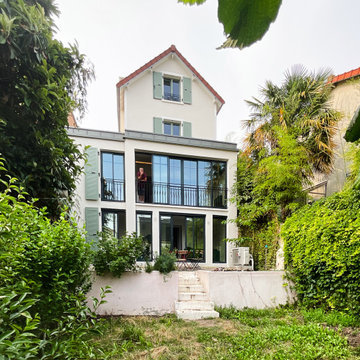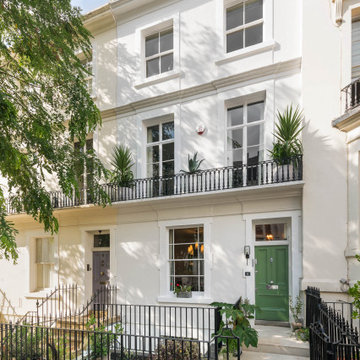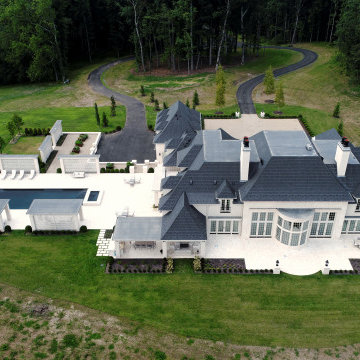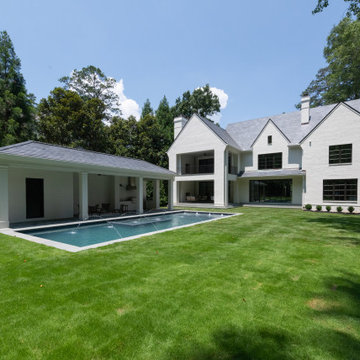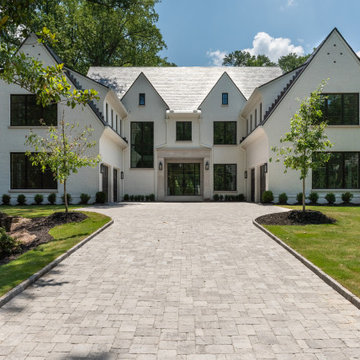243 foton på vitt hus
Sortera efter:
Budget
Sortera efter:Populärt i dag
201 - 220 av 243 foton
Artikel 1 av 3
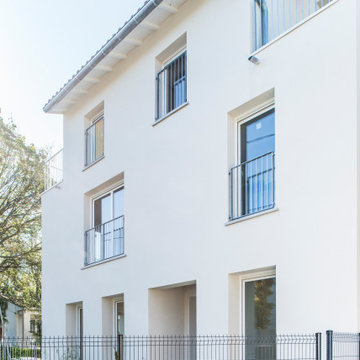
Comment transformer une grande maison de faubourg en un immeuble d'habitation contemporain? Pari réussi pour l'agence Rendez-vous. La surélévation de la bâtisse a permis de créer huit petits logements destinés à la location. Conformément aux voeux des propriétaires, les prestations sont de grande qualité : espaces très lumineux, grandes porte-fenêtres en aluminum, sols en bois vernis, garde-corps et clôtures en métal galvanisé.
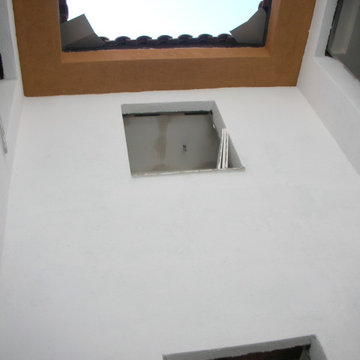
Formación de revestimiento continuo de mortero de cemento a buena vista, de 15 mm de espesor, aplicado sobre un paramento vertical exterior acabado superficial rugoso, para servir de base a un posterior revestimiento. Superficie del paramento, formación de juntas, rincones, maestras, aristas, mochetas, jambas, dinteles, remates en los encuentros con paramentos, revestimientos u otros elementos recibidos en su superficie. Pintura en fachadas de capa de acabado para revestimientos continuos bicapa plástica.
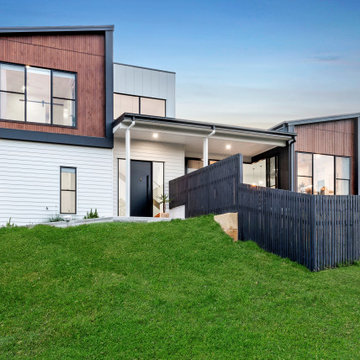
Exempel på ett mellanstort modernt vitt hus, med fiberplattor i betong och tak i metall
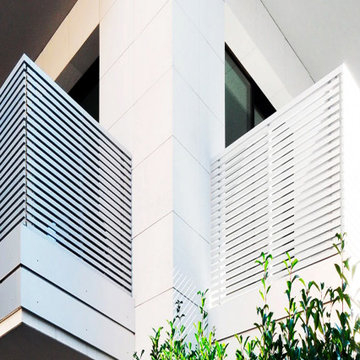
Via Vittorio Emanuele II residential complex
Bergamo, Italy
On Bergamo’s lovely Viale Vittorio Emanuele II, Agglotech’s marble cement provides a stunning, functional facade for a residential complex, uniting excellent technical performance with a level of beauty that only marble can provide.
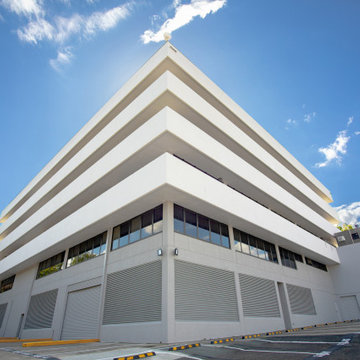
This project originated as a referral from my painter. I was asked to provide concepts for the external colour scheme for a dash render 1980s commercial office building. My vision for this building was for it to stand out from the crowd. Sitting high on a hill and visible from several major thoroughfares, it needed to represent a glistening jewel in the neighbourhood.
The building has balconies encompassing each level on all facades, creating a variety of depth of view. Playing with light and dark in the context of the foreground and background I came up with a selection of colour schemes from which to choose. The selected Woodlands scheme incorporates a dark, warm-based grey applied to the external building background and a contrast warm white on the balcony walls in the foreground. All service doors, grilles and downpipes were painted in wall colour to allow the feature to be the foreground balconies, which represented crisp white ribbons wrapping around the building.

Klassisk inredning av ett stort vitt radhus, med tegel, platt tak och tak i mixade material

Extension and refurbishment of a semi-detached house in Hern Hill.
Extensions are modern using modern materials whilst being respectful to the original house and surrounding fabric.
Views to the treetops beyond draw occupants from the entrance, through the house and down to the double height kitchen at garden level.
From the playroom window seat on the upper level, children (and adults) can climb onto a play-net suspended over the dining table.
The mezzanine library structure hangs from the roof apex with steel structure exposed, a place to relax or work with garden views and light. More on this - the built-in library joinery becomes part of the architecture as a storage wall and transforms into a gorgeous place to work looking out to the trees. There is also a sofa under large skylights to chill and read.
The kitchen and dining space has a Z-shaped double height space running through it with a full height pantry storage wall, large window seat and exposed brickwork running from inside to outside. The windows have slim frames and also stack fully for a fully indoor outdoor feel.
A holistic retrofit of the house provides a full thermal upgrade and passive stack ventilation throughout. The floor area of the house was doubled from 115m2 to 230m2 as part of the full house refurbishment and extension project.
A huge master bathroom is achieved with a freestanding bath, double sink, double shower and fantastic views without being overlooked.
The master bedroom has a walk-in wardrobe room with its own window.
The children's bathroom is fun with under the sea wallpaper as well as a separate shower and eaves bath tub under the skylight making great use of the eaves space.
The loft extension makes maximum use of the eaves to create two double bedrooms, an additional single eaves guest room / study and the eaves family bathroom.
5 bedrooms upstairs.
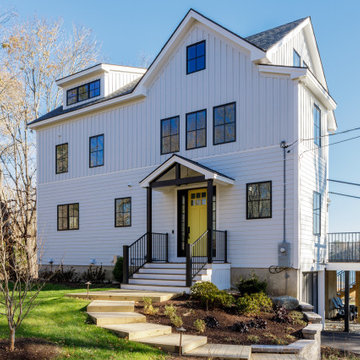
Inredning av ett skandinaviskt vitt hus, med vinylfasad och tak i shingel
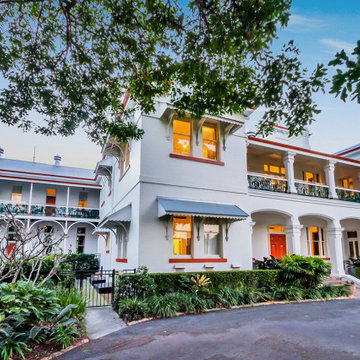
Heritage building, Victorian building
Exempel på ett stort klassiskt vitt hus, med tak i metall
Exempel på ett stort klassiskt vitt hus, med tak i metall
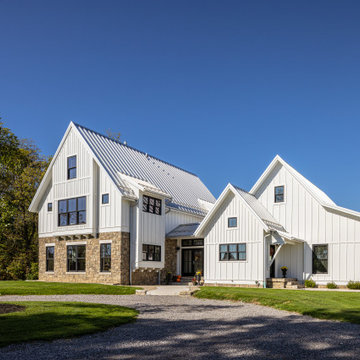
This modern farmhouse is a custom home in Findlay, Ohio.
Foto på ett stort lantligt vitt hus, med fiberplattor i betong, sadeltak och tak i metall
Foto på ett stort lantligt vitt hus, med fiberplattor i betong, sadeltak och tak i metall
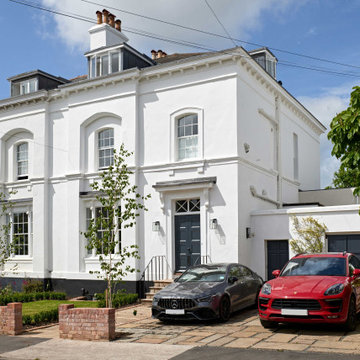
Idéer för mellanstora vintage vita flerfamiljshus, med stuckatur, valmat tak och tak med takplattor
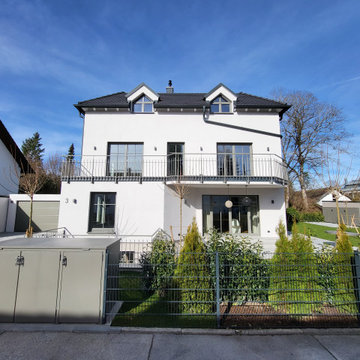
Inspiration för mellanstora moderna vita hus, med stuckatur, valmat tak och tak med takplattor
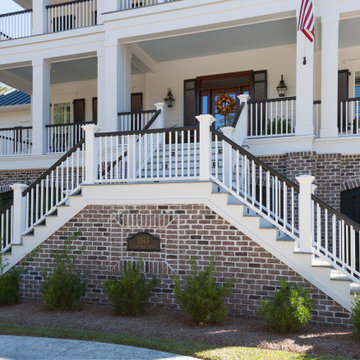
Front steps leading to front porch
Exempel på ett mycket stort klassiskt vitt hus, med fiberplattor i betong, sadeltak och tak i metall
Exempel på ett mycket stort klassiskt vitt hus, med fiberplattor i betong, sadeltak och tak i metall
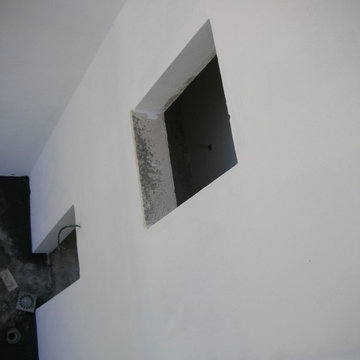
Formación de revestimiento continuo de mortero de cemento a buena vista, de 15 mm de espesor, aplicado sobre un paramento vertical exterior acabado superficial rugoso, para servir de base a un posterior revestimiento. Superficie del paramento, formación de juntas, rincones, maestras, aristas, mochetas, jambas, dinteles, remates en los encuentros con paramentos, revestimientos u otros elementos recibidos en su superficie. Pintura en fachadas de capa de acabado para revestimientos continuos bicapa plástica.
243 foton på vitt hus
11
