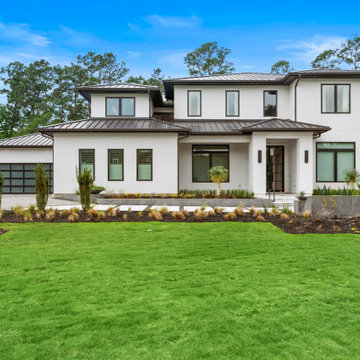62 686 foton på vitt hus
Sortera efter:
Budget
Sortera efter:Populärt i dag
61 - 80 av 62 686 foton
Artikel 1 av 3
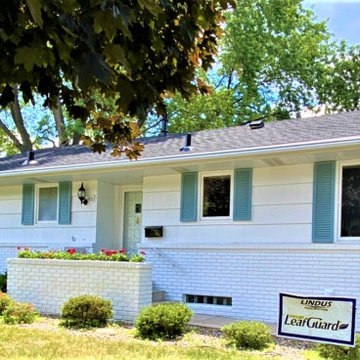
We are so confident in the craftsmanship of each LeafGuard® Brand Gutter installation that we back it with a “No Clog Warranty.” This means that, in the unlikely event that the gutters ever do clog, our team will offer a complimentary cleaning.
Here's a recent installation our craftsmen completed for our client, Cheryl.

Exempel på ett mellanstort lantligt vitt hus, med allt i ett plan, blandad fasad och tak i mixade material

This Lincoln Park renovation transformed a conventionally built Chicago two-flat into a custom single-family residence with a modern, open floor plan. The white masonry exterior paired with new black windows brings a contemporary edge to this city home.

4000 square foot post frame barndominium. 5 bedrooms, 5 bathrooms. Attached 4 stall garage that is 2300 square feet.
Inredning av ett lantligt stort vitt hus, med två våningar, metallfasad, pulpettak och tak i metall
Inredning av ett lantligt stort vitt hus, med två våningar, metallfasad, pulpettak och tak i metall
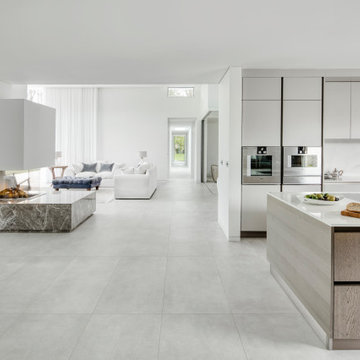
Open plan interior design featuring clean white lines, marble accents and oversized glazing
Inredning av ett modernt stort vitt hus, med allt i ett plan och stuckatur
Inredning av ett modernt stort vitt hus, med allt i ett plan och stuckatur
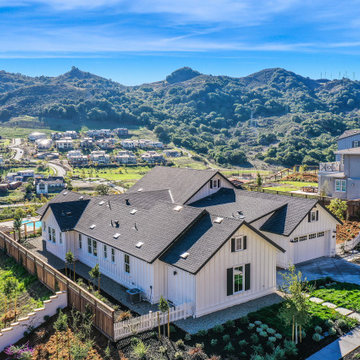
Idéer för ett stort lantligt vitt hus, med allt i ett plan, blandad fasad och tak i shingel
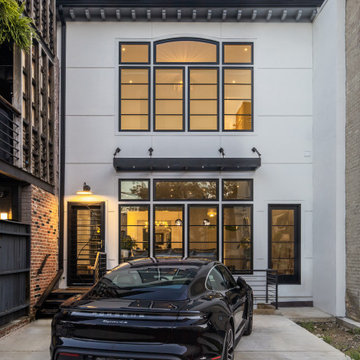
We completely gutted and renovated this historic DC
rowhouse and added a rear addition and a roof deck, accessed by stairs to an enclosed structure.
The client wanted to maintain a formal, traditional feel at the front of the house and add bolder and contemporary design at the back.
We removed the existing partial rear addition, landings, walkways, and retaining walls. The new 3-story rear addition is across the entire width of the house, extending out 24-feet.
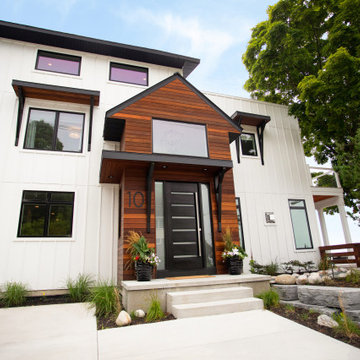
Exempel på ett modernt vitt hus, med två våningar, blandad fasad och tak i shingel

Front Exterior
60 tals inredning av ett mellanstort vitt hus, med allt i ett plan, sadeltak och tak i metall
60 tals inredning av ett mellanstort vitt hus, med allt i ett plan, sadeltak och tak i metall

© Lassiter Photography | ReVisionCharlotte.com
Inspiration för ett mellanstort 60 tals vitt hus, med allt i ett plan, blandad fasad, sadeltak och tak i shingel
Inspiration för ett mellanstort 60 tals vitt hus, med allt i ett plan, blandad fasad, sadeltak och tak i shingel

bocce ball
Idéer för ett stort modernt vitt hus, med allt i ett plan, stuckatur, pulpettak och tak i shingel
Idéer för ett stort modernt vitt hus, med allt i ett plan, stuckatur, pulpettak och tak i shingel
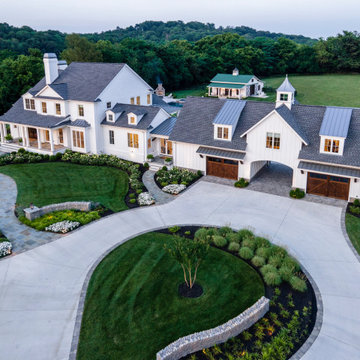
Inredning av ett lantligt stort vitt hus, med två våningar, blandad fasad, sadeltak och tak i mixade material

In the quite streets of southern Studio city a new, cozy and sub bathed bungalow was designed and built by us.
The white stucco with the blue entrance doors (blue will be a color that resonated throughout the project) work well with the modern sconce lights.
Inside you will find larger than normal kitchen for an ADU due to the smart L-shape design with extra compact appliances.
The roof is vaulted hip roof (4 different slopes rising to the center) with a nice decorative white beam cutting through the space.
The bathroom boasts a large shower and a compact vanity unit.
Everything that a guest or a renter will need in a simple yet well designed and decorated garage conversion.
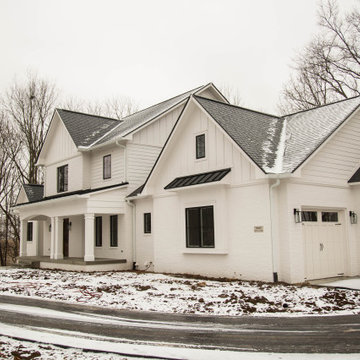
This update to the traditional farmhouse provides a stately exterior.
Idéer för ett stort modernt vitt hus, med två våningar, tegel, sadeltak och tak i shingel
Idéer för ett stort modernt vitt hus, med två våningar, tegel, sadeltak och tak i shingel

Our gut renovation of a mid-century home in the Hollywood Hills for a music industry executive puts a contemporary spin on Edward Fickett’s original design. We installed skylights and triangular clerestory windows throughout the house to introduce natural light and a sense of spaciousness into the house. Interior walls were removed to create an open-plan kitchen, living and entertaining area as well as an expansive master suite. The interior’s immaculate white walls are offset by warm accents of maple wood, grey granite and striking, textured fabrics.
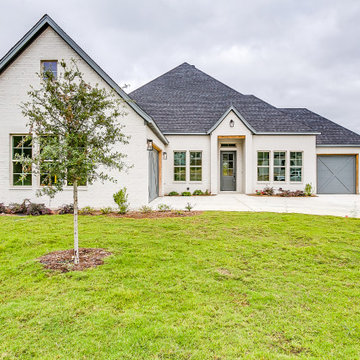
On the Golf Course. Crown Valley Estates off of Crown Road in Weatherford, TX, Aledo ISD
Foto på ett funkis vitt hus, med allt i ett plan och tak i shingel
Foto på ett funkis vitt hus, med allt i ett plan och tak i shingel
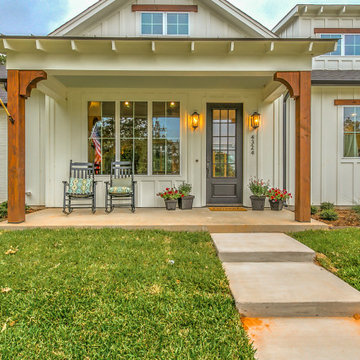
Inspiration för ett mellanstort lantligt vitt hus, med allt i ett plan, blandad fasad, sadeltak och tak i shingel

Brand new construction in Westport Connecticut. Transitional design. Classic design with a modern influences. Built with sustainable materials and top quality, energy efficient building supplies. HSL worked with renowned architect Peter Cadoux as general contractor on this new home construction project and met the customer's desire on time and on budget.
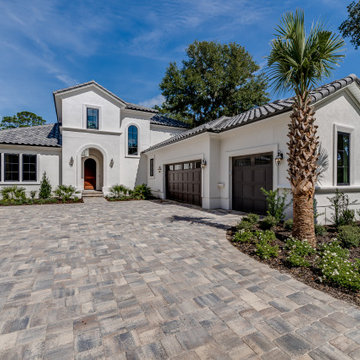
This 4150 SF waterfront home in Queen's Harbour Yacht & Country Club is built for entertaining. It features a large beamed great room with fireplace and built-ins, a gorgeous gourmet kitchen with wet bar and working pantry, and a private study for those work-at-home days. A large first floor master suite features water views and a beautiful marble tile bath. The home is an entertainer's dream with large lanai, outdoor kitchen, pool, boat dock, upstairs game room with another wet bar and a balcony to take in those views. Four additional bedrooms including a first floor guest suite round out the home.
62 686 foton på vitt hus
4
