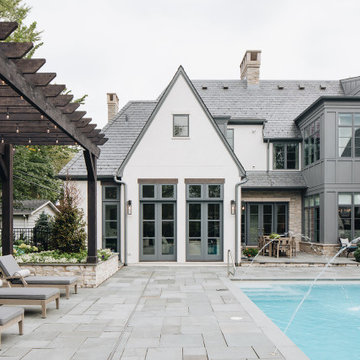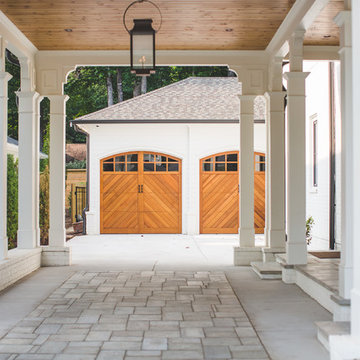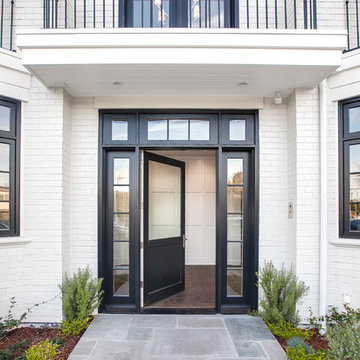9 482 foton på vitt hus
Sortera efter:
Budget
Sortera efter:Populärt i dag
161 - 180 av 9 482 foton
Artikel 1 av 3
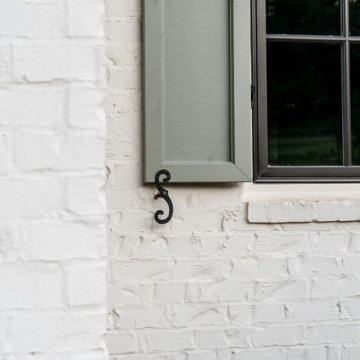
Exempel på ett mellanstort vitt hus, med två våningar, tegel och tak i shingel
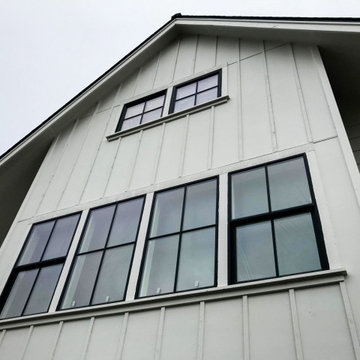
Exempel på ett stort lantligt vitt hus, med två våningar, valmat tak och tak i shingel
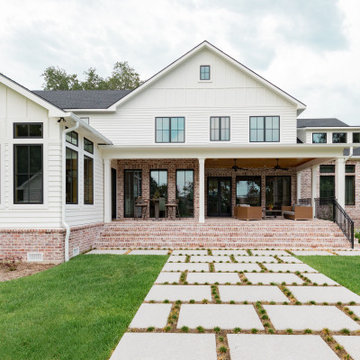
Idéer för att renovera ett stort lantligt vitt hus, med två våningar, blandad fasad, sadeltak och tak i shingel
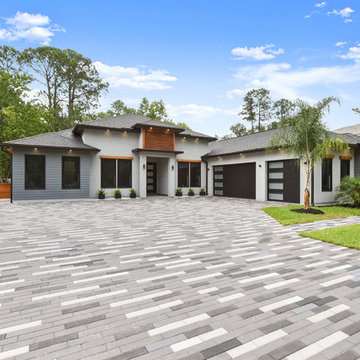
Inspiration för stora moderna grå hus, med allt i ett plan, fiberplattor i betong och tak i shingel
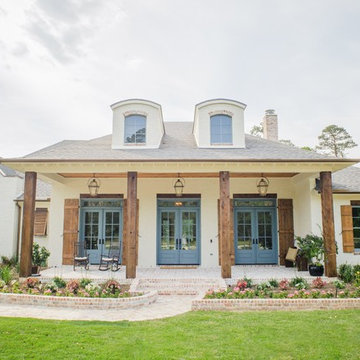
Inspiration för ett stort vintage vitt hus, med två våningar, tegel, sadeltak och tak i shingel
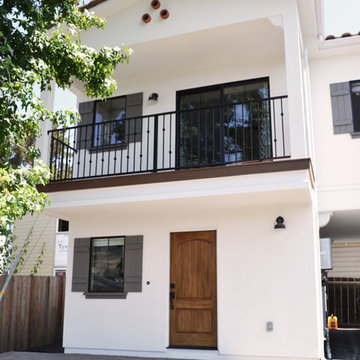
Exterior shot of Spanish Bungalow
Photo Credit: Old Adobe Studios
Bild på ett mellanstort medelhavsstil vitt hus, med två våningar, stuckatur, sadeltak och tak med takplattor
Bild på ett mellanstort medelhavsstil vitt hus, med två våningar, stuckatur, sadeltak och tak med takplattor

Builder: Homes by True North
Interior Designer: L. Rose Interiors
Photographer: M-Buck Studio
This charming house wraps all of the conveniences of a modern, open concept floor plan inside of a wonderfully detailed modern farmhouse exterior. The front elevation sets the tone with its distinctive twin gable roofline and hipped main level roofline. Large forward facing windows are sheltered by a deep and inviting front porch, which is further detailed by its use of square columns, rafter tails, and old world copper lighting.
Inside the foyer, all of the public spaces for entertaining guests are within eyesight. At the heart of this home is a living room bursting with traditional moldings, columns, and tiled fireplace surround. Opposite and on axis with the custom fireplace, is an expansive open concept kitchen with an island that comfortably seats four. During the spring and summer months, the entertainment capacity of the living room can be expanded out onto the rear patio featuring stone pavers, stone fireplace, and retractable screens for added convenience.
When the day is done, and it’s time to rest, this home provides four separate sleeping quarters. Three of them can be found upstairs, including an office that can easily be converted into an extra bedroom. The master suite is tucked away in its own private wing off the main level stair hall. Lastly, more entertainment space is provided in the form of a lower level complete with a theatre room and exercise space.

23坪の土地を最大限に活かしながらシンプルで優しい外観。アイアン手すりも角ばらないようDesignしました。
Inspiration för ett litet funkis vitt hus, med två våningar och stuckatur
Inspiration för ett litet funkis vitt hus, med två våningar och stuckatur
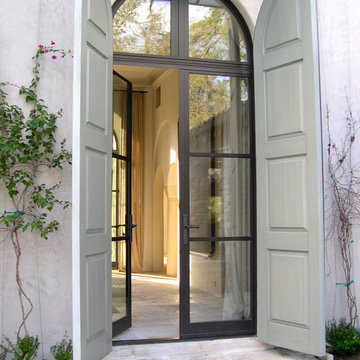
Photo: Murphy Mears Architects | KM
Bild på ett stort medelhavsstil beige hus, med två våningar, stuckatur, sadeltak och tak med takplattor
Bild på ett stort medelhavsstil beige hus, med två våningar, stuckatur, sadeltak och tak med takplattor
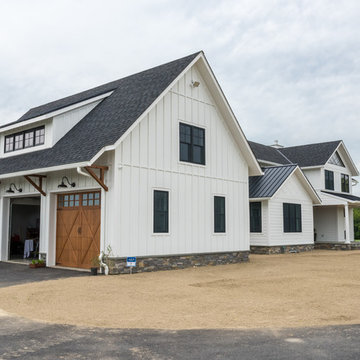
A 2-story, 3-car garage is attached to the left side of the house.
Photo by Daniel Contelmo Jr.
Foto på ett stort lantligt vitt hus, med två våningar, fiberplattor i betong, sadeltak och tak i shingel
Foto på ett stort lantligt vitt hus, med två våningar, fiberplattor i betong, sadeltak och tak i shingel

Inredning av ett klassiskt mycket stort vitt hus, med två våningar, tegel, halvvalmat sadeltak och tak i shingel
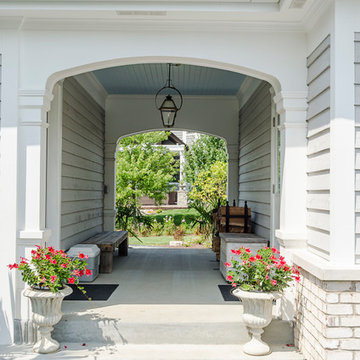
Custom breezeway between the home and additional garage.
Inspiration för stora klassiska grå hus, med två våningar, blandad fasad, halvvalmat sadeltak och tak i shingel
Inspiration för stora klassiska grå hus, med två våningar, blandad fasad, halvvalmat sadeltak och tak i shingel
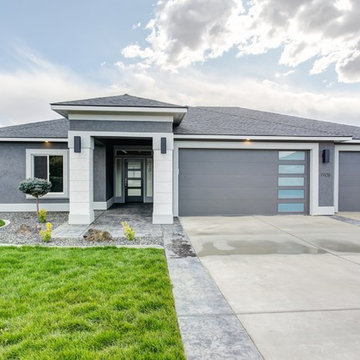
Bild på ett mellanstort funkis grått hus, med tak i shingel, allt i ett plan, stuckatur och valmat tak

Sunny Daze Photography
Bild på ett litet amerikanskt grått hus, med allt i ett plan, blandad fasad, sadeltak och tak i shingel
Bild på ett litet amerikanskt grått hus, med allt i ett plan, blandad fasad, sadeltak och tak i shingel
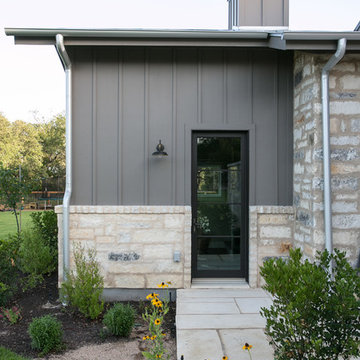
Inspiration för ett stort lantligt grått hus, med två våningar, sadeltak och tak i metall

This dramatic facade evokes a sense of Hollywood glamour.
Foto på ett stort 60 tals beige hus, med två våningar
Foto på ett stort 60 tals beige hus, med två våningar
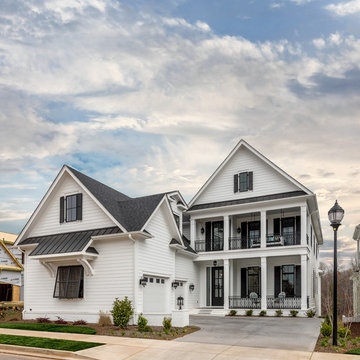
White colonial house with plantation shutters and a double porch elevation. Classic southern look with its courtyard entry and oversized windows.
Klassisk inredning av ett stort vitt hus, med två våningar, fiberplattor i betong, sadeltak och tak i mixade material
Klassisk inredning av ett stort vitt hus, med två våningar, fiberplattor i betong, sadeltak och tak i mixade material
9 482 foton på vitt hus
9
