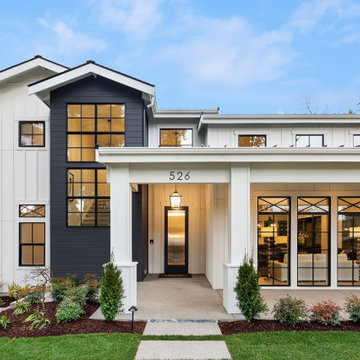44 753 foton på vitt hus
Sortera efter:
Budget
Sortera efter:Populärt i dag
1 - 20 av 44 753 foton
Artikel 1 av 3

Newport653
Bild på ett stort vintage vitt hus, med två våningar och tak i mixade material
Bild på ett stort vintage vitt hus, med två våningar och tak i mixade material

Picture Perfect House
Inspiration för stora lantliga vita hus, med två våningar och tak i shingel
Inspiration för stora lantliga vita hus, med två våningar och tak i shingel

New construction black and white farmhouse featuring a Clopay Coachman Collection carriage style garage door with windows. Insulated steel and composite construction. Automatic overhead door. Photo courtesy J. Campeau Developments.

Painted Brick Exterior Using Romabio Biodomus Masonry Paint and Benjamin Moore Regal Exterior for Trim/Doors/Shutters
Klassisk inredning av ett stort vitt hus, med tegel, sadeltak, tak i shingel och tre eller fler plan
Klassisk inredning av ett stort vitt hus, med tegel, sadeltak, tak i shingel och tre eller fler plan

Bruce Cole Photography
Inspiration för ett litet lantligt vitt hus, med sadeltak, tak i shingel och två våningar
Inspiration för ett litet lantligt vitt hus, med sadeltak, tak i shingel och två våningar
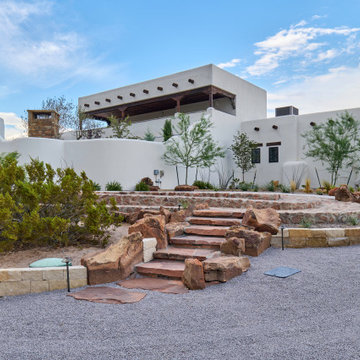
Coming home has never felt better...This complete exterior home renovation & curb appeal has vibes of Palm Springs written all over it!!! Views of the Organ Mountains surrounded by the Chihuahuan Desert creates an outdoor space like no other. Modifications were made to the courtyard walls, new entrance door, sunset balcony included removing an over designed standard staircase access with a new custom spiral staircase, a new T&G ceiling, minimized obstructing columns, replaced w/substantial cedar support beams. Stucco patch, repair & new paint, new down spouts & underground drainage were all key to making a better home. Now our client can come home with feel good vibes!!! Our next focus was the access driveway, taking boring to sophisticated. With nearly 9' of elevation change from the street to the home we wanted to create a fun and easy way to come home. 8" bed drystack limestone walls & planters were key to making the transition of elevation smooth, also being completely permeable, but with the strength to retain, these walls will be here for a lifetime. Accented with oversized Mossrock boulders and mossrock slabs used for steps, naturalized the environment, serving as break points and easy access. Native plants surrounded by natural vegetation compliments the flow with an outstanding lighting show when the sun goes down. Welcome to your home!!!
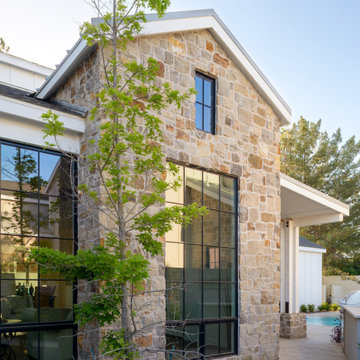
A fresh interpretation of the western farmhouse, The Sycamore, with its high pitch rooflines, custom interior trusses, and reclaimed hardwood floors offers irresistible modern warmth.
When merging the past indigenous citrus farms with today’s modern aesthetic, the result is a celebration of the Western Farmhouse. The goal was to craft a community canvas where homes exist as a supporting cast to an overall community composition. The extreme continuity in form, materials, and function allows the residents and their lives to be the focus rather than architecture. The unified architectural canvas catalyzes a sense of community rather than the singular aesthetic expression of 16 individual homes. This sense of community is the basis for the culture of The Sycamore.
The western farmhouse revival style embodied at The Sycamore features elegant, gabled structures, open living spaces, porches, and balconies. Utilizing the ideas, methods, and materials of today, we have created a modern twist on an American tradition. While the farmhouse essence is nostalgic, the cool, modern vibe brings a balance of beauty and efficiency. The modern aura of the architecture offers calm, restoration, and revitalization.
Located at 37th Street and Campbell in the western portion of the popular Arcadia residential neighborhood in Central Phoenix, the Sycamore is surrounded by some of Central Phoenix’s finest amenities, including walkable access to premier eateries such as La Grande Orange, Postino, North, and Chelsea’s Kitchen.
Project Details: The Sycamore, Phoenix, AZ
Architecture: Drewett Works
Builder: Sonora West Development
Developer: EW Investment Funding
Interior Designer: Homes by 1962
Photography: Alexander Vertikoff
Awards:
Gold Nugget Award of Merit – Best Single Family Detached Home 3,500-4,500 sq ft
Gold Nugget Award of Merit – Best Residential Detached Collection of the Year
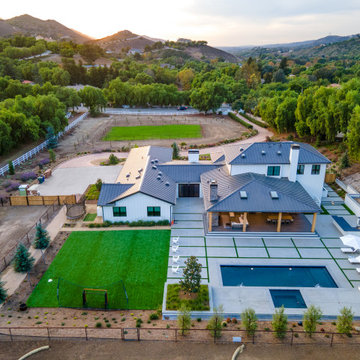
Our clients wanted the ultimate modern farmhouse custom dream home. They found property in the Santa Rosa Valley with an existing house on 3 ½ acres. They could envision a new home with a pool, a barn, and a place to raise horses. JRP and the clients went all in, sparing no expense. Thus, the old house was demolished and the couple’s dream home began to come to fruition.
The result is a simple, contemporary layout with ample light thanks to the open floor plan. When it comes to a modern farmhouse aesthetic, it’s all about neutral hues, wood accents, and furniture with clean lines. Every room is thoughtfully crafted with its own personality. Yet still reflects a bit of that farmhouse charm.
Their considerable-sized kitchen is a union of rustic warmth and industrial simplicity. The all-white shaker cabinetry and subway backsplash light up the room. All white everything complimented by warm wood flooring and matte black fixtures. The stunning custom Raw Urth reclaimed steel hood is also a star focal point in this gorgeous space. Not to mention the wet bar area with its unique open shelves above not one, but two integrated wine chillers. It’s also thoughtfully positioned next to the large pantry with a farmhouse style staple: a sliding barn door.
The master bathroom is relaxation at its finest. Monochromatic colors and a pop of pattern on the floor lend a fashionable look to this private retreat. Matte black finishes stand out against a stark white backsplash, complement charcoal veins in the marble looking countertop, and is cohesive with the entire look. The matte black shower units really add a dramatic finish to this luxurious large walk-in shower.
Photographer: Andrew - OpenHouse VC

Inspiration för stora vita hus, med tre eller fler plan, tegel, sadeltak och tak i shingel
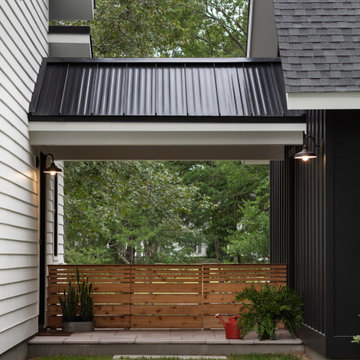
Breezeway from garage to back door of modern luxury farmhouse in Pass Christian Mississippi photographed for Watters Architecture by Birmingham Alabama based architectural and interiors photographer Tommy Daspit.

Inspiration för stora moderna vita hus, med allt i ett plan, tegel, valmat tak och tak i shingel

Reagen Taylor Photography
Idéer för mellanstora funkis vita hus, med två våningar, stuckatur, sadeltak och tak i metall
Idéer för mellanstora funkis vita hus, med två våningar, stuckatur, sadeltak och tak i metall
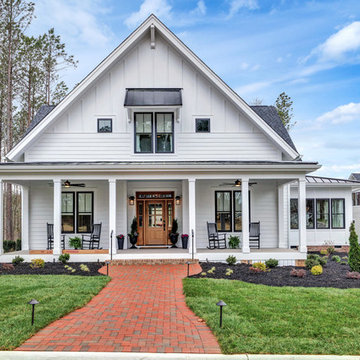
Lantlig inredning av ett stort vitt hus, med två våningar, sadeltak och tak i shingel

DRM Design Group provided Landscape Architecture services for a Local Austin, Texas residence. We worked closely with Redbud Custom Homes and Tim Brown Architecture to create a custom low maintenance- low water use contemporary landscape design. This Eco friendly design has a simple and crisp look with great contrasting colors that really accentuate the existing trees.
www.redbudaustin.com
www.timbrownarch.com

This little white cottage has been a hit! See our project " Little White Cottage for more photos. We have plans from 1379SF to 2745SF.
Inspiration för ett litet vintage vitt hus, med två våningar, fiberplattor i betong, sadeltak och tak i metall
Inspiration för ett litet vintage vitt hus, med två våningar, fiberplattor i betong, sadeltak och tak i metall
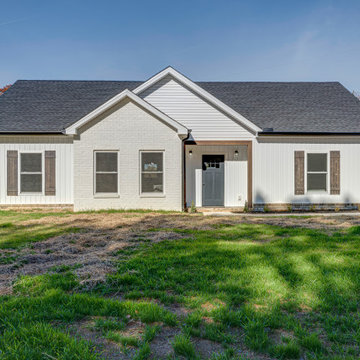
Foto på ett mellanstort vintage vitt hus, med allt i ett plan, vinylfasad, sadeltak och tak i shingel
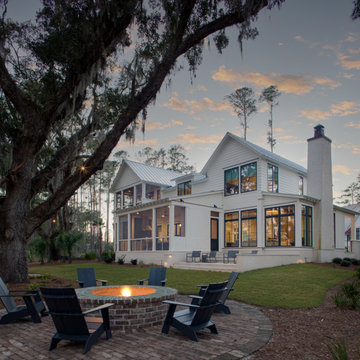
Idéer för vintage vita hus, med två våningar, fiberplattor i betong, sadeltak och tak i metall
44 753 foton på vitt hus
1

