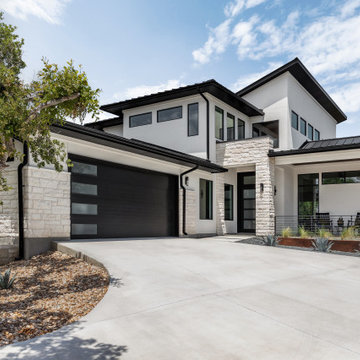3 801 foton på vitt hus
Sortera efter:
Budget
Sortera efter:Populärt i dag
141 - 160 av 3 801 foton
Artikel 1 av 3
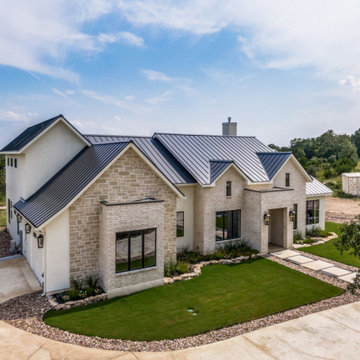
Klassisk inredning av ett stort vitt hus, med två våningar, tegel, pulpettak och tak i metall
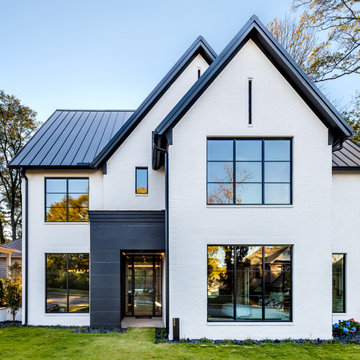
Modern Contrast Exterior
Modern inredning av ett vitt hus, med två våningar, tegel, sadeltak och tak i metall
Modern inredning av ett vitt hus, med två våningar, tegel, sadeltak och tak i metall
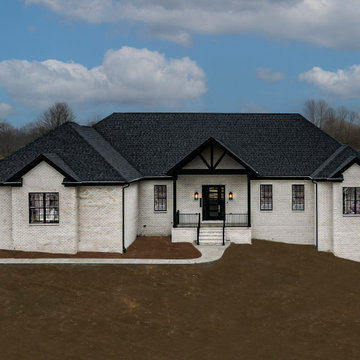
Idéer för stora lantliga vita hus, med två våningar, tegel, valmat tak och tak i shingel
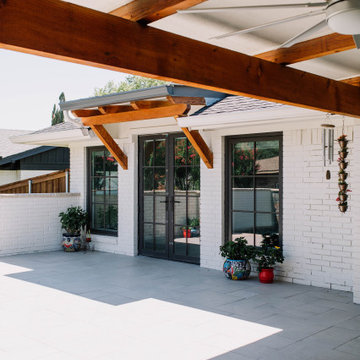
Welcome to your very own private paradise nestled right in your backyard! Our team created an oasis right out your door. Need a vacation? Step outside!
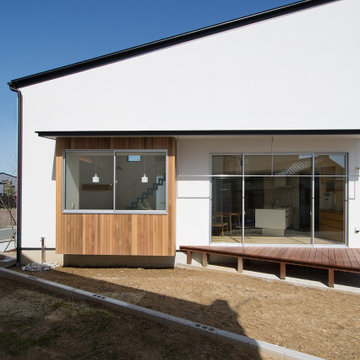
建物南側の外観。レッドシダーの羽目板で仕上げた出窓部分。敷地形状に沿って三角に組まれたウッドデッキの上にはステンレスで製作したオリジナルの物干し金物を設置しました。ウッドデッキは腰かけて庭を眺めることもできますが、内部の床を延長することにより内部空間を広く見せる効果もあります。
Inredning av ett nordiskt mellanstort vitt hus, med två våningar, blandad fasad, pulpettak och tak i metall
Inredning av ett nordiskt mellanstort vitt hus, med två våningar, blandad fasad, pulpettak och tak i metall
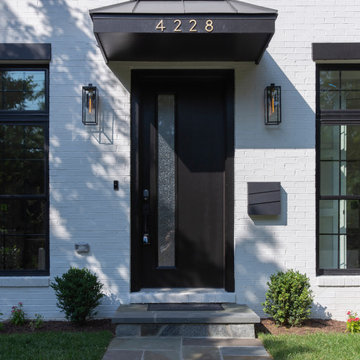
Bild på ett stort 50 tals vitt hus, med tre eller fler plan, sadeltak och tak i metall

Built in 2021, this new construction home has a white exterior with black windows.
Idéer för stora vintage vita hus, med två våningar, fiberplattor i betong och tak i mixade material
Idéer för stora vintage vita hus, med två våningar, fiberplattor i betong och tak i mixade material
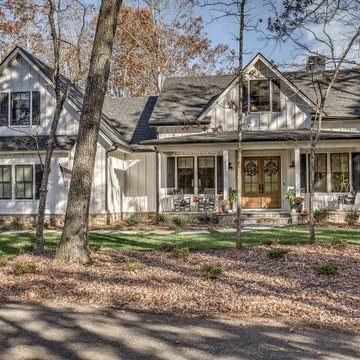
This gorgeous farmhouse style home features the classic white exterior, black windows, and a touch of rustic accents.
Idéer för att renovera ett stort lantligt vitt hus, med två våningar, fiberplattor i betong, sadeltak och tak i shingel
Idéer för att renovera ett stort lantligt vitt hus, med två våningar, fiberplattor i betong, sadeltak och tak i shingel

Idéer för ett stort modernt vitt hus, med allt i ett plan, blandad fasad, valmat tak och tak i mixade material
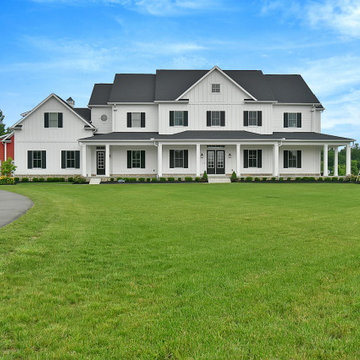
Inspiration för lantliga vita hus, med två våningar, fiberplattor i betong och tak i shingel
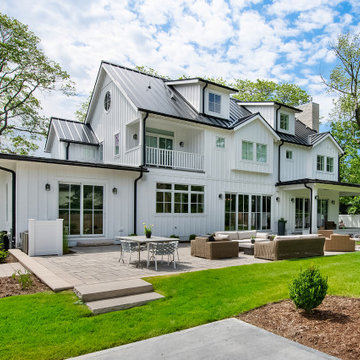
Classic sidings- Hamptons Style
Bild på ett stort funkis vitt hus, med två våningar, blandad fasad och tak i metall
Bild på ett stort funkis vitt hus, med två våningar, blandad fasad och tak i metall
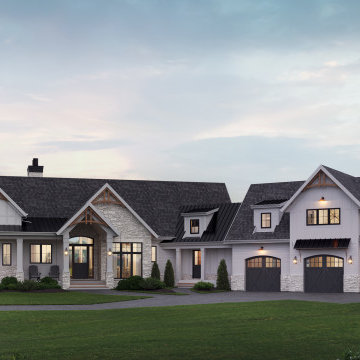
This traditional two-story luxury home is spacious yet cozy with a welcoming exterior featuring stone, decorative panelling, and an impressive covered entry. A simple roofline allows the details, including cedar accents and beautiful columns, to stand out. Dark doors and window frames contrast beautifully with white exterior cladding and light-coloured stone. Each window has a unique view of the stunning surrounding property. Two balconies, a huge back deck for entertaining, and a patio all overlook a lovely pond to the rear of the house. The large, three-bay garage features a dedicated workspace, and above the garage is a one-bedroom guest suite
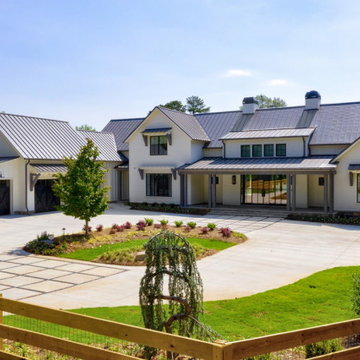
Modern inredning av ett vitt hus, med tre eller fler plan, tegel och tak i metall
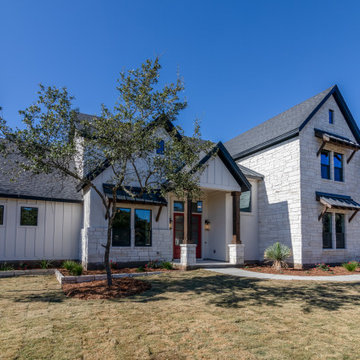
Front Elevation
Inredning av ett lantligt stort vitt hus, med två våningar, blandad fasad, sadeltak och tak i mixade material
Inredning av ett lantligt stort vitt hus, med två våningar, blandad fasad, sadeltak och tak i mixade material
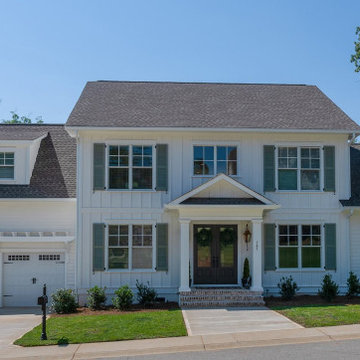
This two-story Craftsman-style home charms family and visitors with white Hardiplank siding, board and batten accents, functioning shutters, double-hung windows, and wide trim. A trellis adorns the area above the garage doors for the extra-deep two-car garage. An extra-wide sidewalk leads up to custom masonry steps and a welcoming front porch. Copper gas lanterns flank the front entryway.
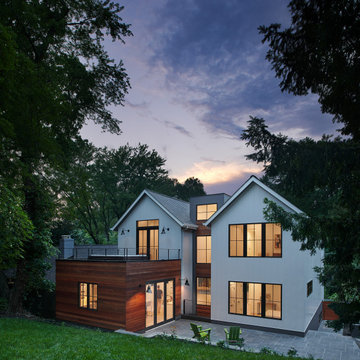
Bild på ett stort funkis vitt hus, med allt i ett plan, sadeltak och tak i shingel
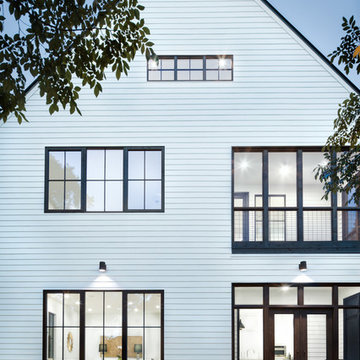
Photos: Paul Finkel, Piston Design
GC: Hudson Design Development, Inc.
Lantlig inredning av ett stort vitt hus, med två våningar, sadeltak och tak i mixade material
Lantlig inredning av ett stort vitt hus, med två våningar, sadeltak och tak i mixade material
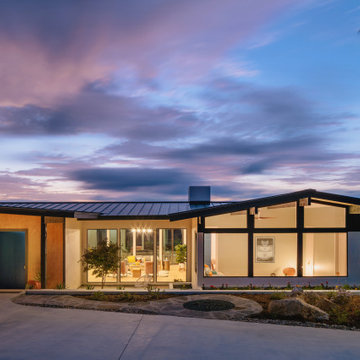
Our Austin studio decided to go bold with this project by ensuring that each space had a unique identity in the Mid-Century Modern style bathroom, butler's pantry, and mudroom. We covered the bathroom walls and flooring with stylish beige and yellow tile that was cleverly installed to look like two different patterns. The mint cabinet and pink vanity reflect the mid-century color palette. The stylish knobs and fittings add an extra splash of fun to the bathroom.
The butler's pantry is located right behind the kitchen and serves multiple functions like storage, a study area, and a bar. We went with a moody blue color for the cabinets and included a raw wood open shelf to give depth and warmth to the space. We went with some gorgeous artistic tiles that create a bold, intriguing look in the space.
In the mudroom, we used siding materials to create a shiplap effect to create warmth and texture – a homage to the classic Mid-Century Modern design. We used the same blue from the butler's pantry to create a cohesive effect. The large mint cabinets add a lighter touch to the space.
---
Project designed by the Atomic Ranch featured modern designers at Breathe Design Studio. From their Austin design studio, they serve an eclectic and accomplished nationwide clientele including in Palm Springs, LA, and the San Francisco Bay Area.
For more about Breathe Design Studio, see here: https://www.breathedesignstudio.com/
To learn more about this project, see here: https://www.breathedesignstudio.com/atomic-ranch
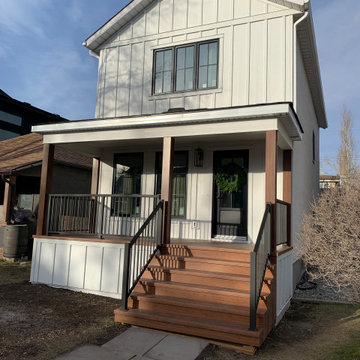
James Hardie Cedarmill Panels with Rustic Grain Battens (Board and Batten) in Arctic White to Front Facade. Remainder of Home Painted to Match.. (23-3419)
3 801 foton på vitt hus
8
