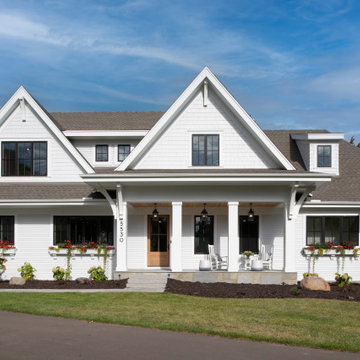1 563 foton på vitt hus
Sortera efter:
Budget
Sortera efter:Populärt i dag
241 - 260 av 1 563 foton
Artikel 1 av 3
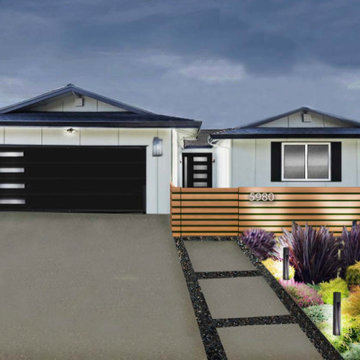
Elevating this rancher was so much fun! When the bones are good, but the finishes aren't...time to refresh!
Inspiration för ett mellanstort 60 tals vitt hus, med allt i ett plan
Inspiration för ett mellanstort 60 tals vitt hus, med allt i ett plan
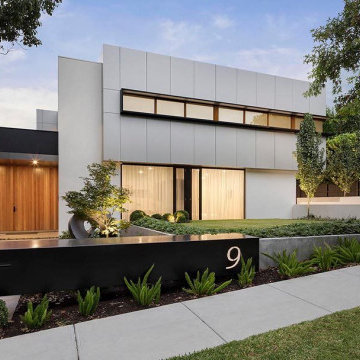
We Transform your Outdoor Space into the Garden of your Dreams
Our talented and creative team will ensure that your property reflects your tastes and preferences. We will beautify your outdoor area by providing a parking area for your kids or install a spacious patio where you can host parties for your family or friends while enjoying the beautiful weather. We will analyze your soil, study its features, the availability of light and shade, and then decide the appropriate layout and the plants most suitable for your garden. Our experienced team is skilled in soft landscaping work like planting, levelling and hard landscaping skills like paving, installation of lights, or constructing flower beds. We provide hedging and pruning for plants to ensure they are healthy and have a long life. We discard spent blooms and remove diseased branches of plants so that they grow to their maximum potential.
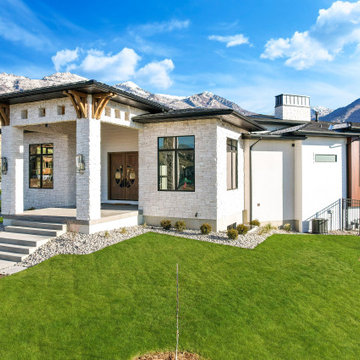
Inredning av ett modernt stort vitt hus, med allt i ett plan, blandad fasad, valmat tak och tak i mixade material
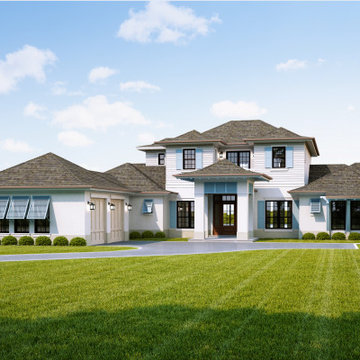
3D Rendering 3D Design Exterior-Interior
The Best Services For Architects
Feel free to send us a request for your project visualizations.
info@applet3d.com
+1(267)-297-4446
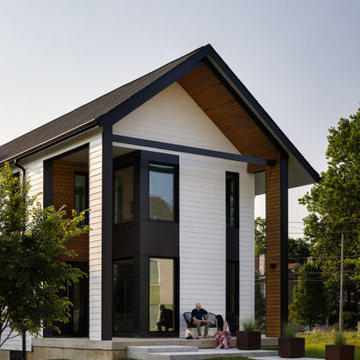
Idéer för att renovera ett mellanstort funkis vitt hus, med tre eller fler plan, fiberplattor i betong, sadeltak och tak i shingel
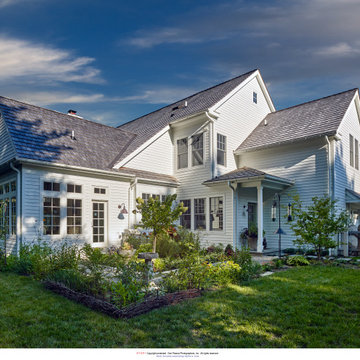
exterior rear side
Inredning av ett klassiskt stort vitt hus, med två våningar och tak i shingel
Inredning av ett klassiskt stort vitt hus, med två våningar och tak i shingel

For those seeking an urban lifestyle in the suburbs, this is a must see! Brand new detached single family homes with main and upper levels showcasing gorgeous panoramic mountain views. Incredibly efficient, open concept living with bold design trendwatchers are sure to embrace. Bright & airy spaces include an entertainers kitchen with cool eclectic accents & large great room provides space to dine & entertain with huge windows capturing spectacular views. Resort inspired master suite with divine bathroom & private balcony. Lower-level bonus room has attached full bathroom & wet bar - 4th bedroom or space to run an in-home business, which is permitted by zoning. No HOA & a prime location just 2 blocks from savory dining & fun entertainment!
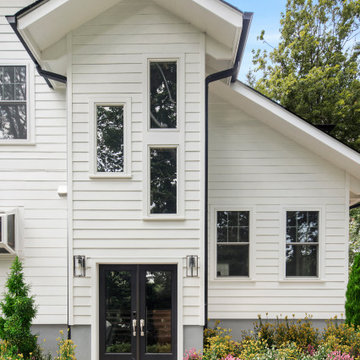
We added a full two-story addition at the back of this house, maximizing space by including a small bump-out at the side for the stairs. This required demolishing the existing rear sunroom and dormer above. The new light-filled first-floor space has a large living room and dining room with central French doors. Modern stairs lead to an expanded second floor with a new primary suite with an en suite bath. The bath has a herringbone pattern floor, shower with bench, freestanding tub, and plenty of storage.
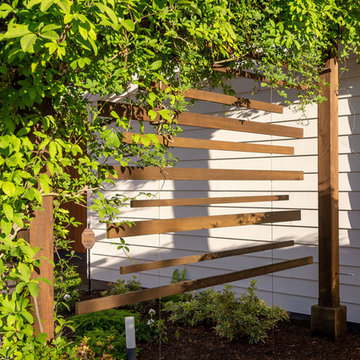
Here is an architecturally built house from the early 1970's which was brought into the new century during this complete home remodel by adding a garage space, new windows triple pane tilt and turn windows, cedar double front doors, clear cedar siding with clear cedar natural siding accents, clear cedar garage doors, galvanized over sized gutters with chain style downspouts, standing seam metal roof, re-purposed arbor/pergola, professionally landscaped yard, and stained concrete driveway, walkways, and steps.
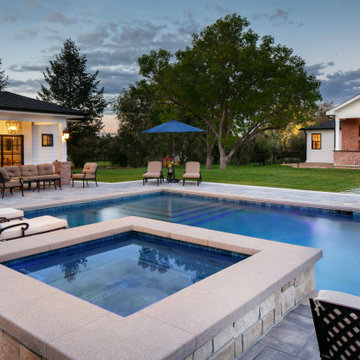
Ranch Home with in-ground pool, hot tub and detached pool house
Foto på ett mellanstort vintage vitt hus, med allt i ett plan, fiberplattor i betong, valmat tak och tak i shingel
Foto på ett mellanstort vintage vitt hus, med allt i ett plan, fiberplattor i betong, valmat tak och tak i shingel
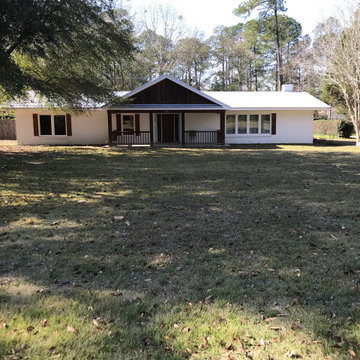
This ranch style home needed a major curb appeal overhaul to reach its full potential. We added landscaping to soften the entire house and a uniform paint selection made the porch feel more original to the house.
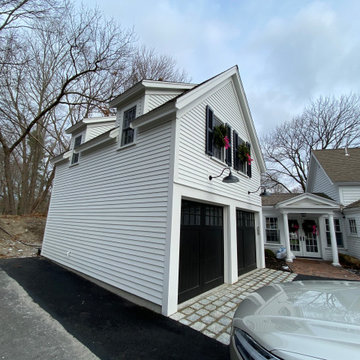
This project is an addition to a Greek Revival Farmhouse located in a historic district. The project provided a bedroom suite and included the razing and reconstruction of an existing two car garage below. We also provided a connection from the new garage addition to the existing family room. The addition was designed to feel as though it were always a part of this family home.
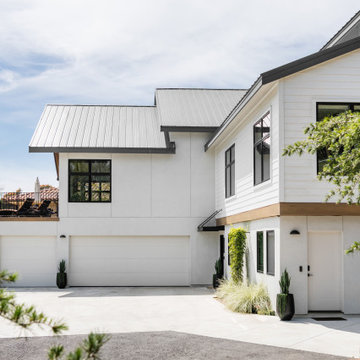
Perched on a hillside on California's coveted Central Coast, this modern variation of timeless architecture is focused on not only providing a pleasing exterior experience but also framed views of its beautiful surroundings. Black windows and warm wood eaves and details accent the strong white exterior providing balance.
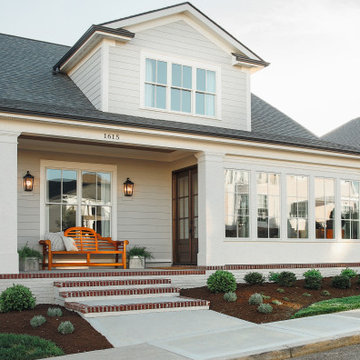
Idéer för ett mellanstort amerikanskt vitt hus, med två våningar, fiberplattor i betong, sadeltak och tak i shingel
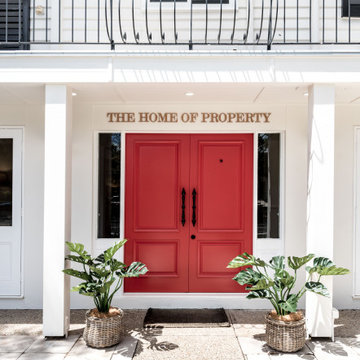
The exterior was updated with fresh paint, new front doors and french doors, new awnings over the upper windows, a new pergola and paving in the front entry.
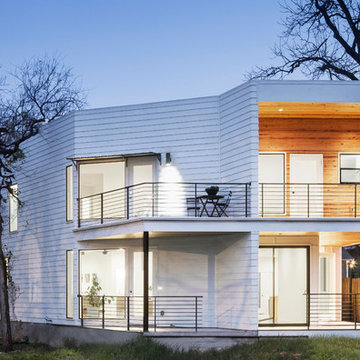
Unique site configuration informs a volumetric building envelope housing 2 units with distinctive character.
Idéer för ett modernt vitt hus, med två våningar
Idéer för ett modernt vitt hus, med två våningar
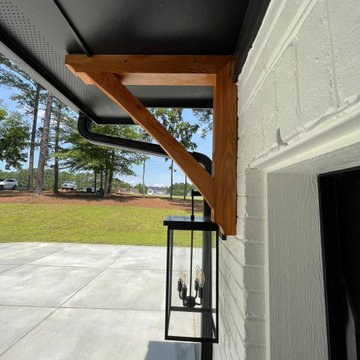
Inspiration för lantliga vita hus, med två våningar, fiberplattor i betong, sadeltak och tak i mixade material
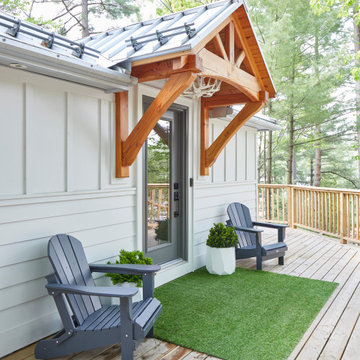
Bild på ett litet lantligt vitt hus, med allt i ett plan, fiberplattor i betong, valmat tak och tak i metall
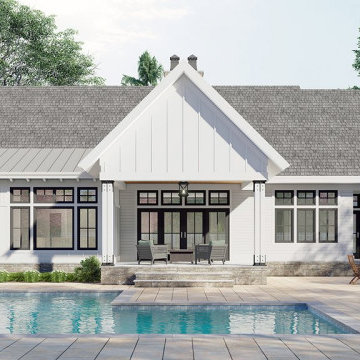
This beautiful modern farmhouse plan gives you major curb appeal and an open floor plan. Don't miss the stylish island kitchen!
Inredning av ett lantligt mellanstort vitt hus, med allt i ett plan, sadeltak och tak i mixade material
Inredning av ett lantligt mellanstort vitt hus, med allt i ett plan, sadeltak och tak i mixade material
1 563 foton på vitt hus
13
