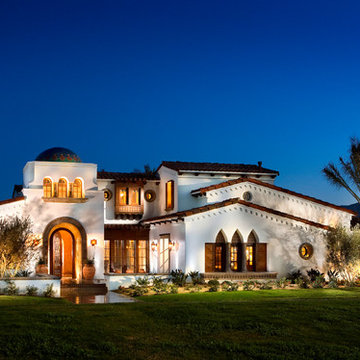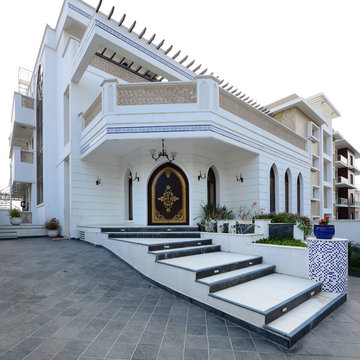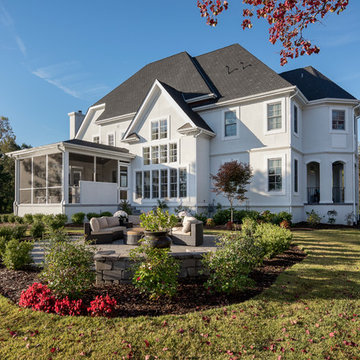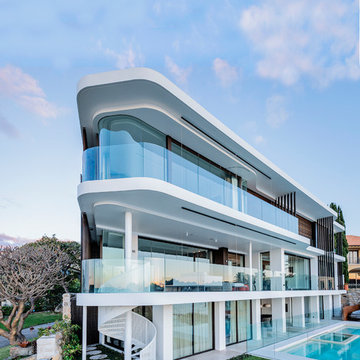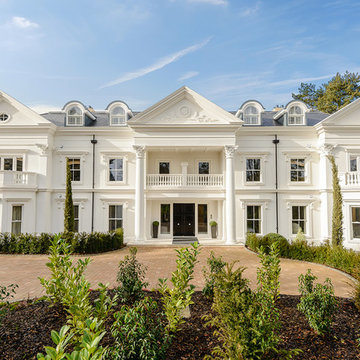24 foton på vitt hus
Sortera efter:
Budget
Sortera efter:Populärt i dag
1 - 20 av 24 foton
Artikel 1 av 5
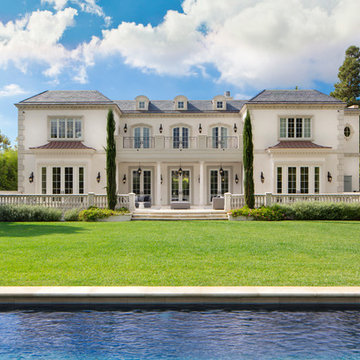
Back yard view of 18,000 SF Luxury House with Basement, 8 Bedrooms, 14 Bathrooms and Full Size Lap Pool. Architect: Sam Azadi, AIA - ArcDLA Tel: 424-354-9494
Photo by Nick Springett
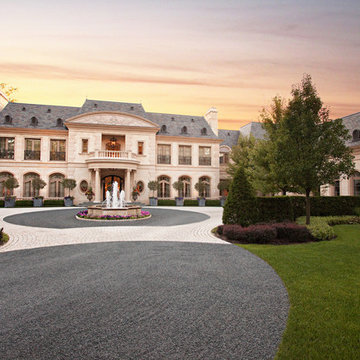
The French Chateau inspired Le Grand Rêve Mansion Estate of the North Shore's Winnetka, Illinois is Possibly the most beautiful homes I've ever had the privilege to shoot (and I've photographed hundred's of the finest custom built homes. Home owner Deborah Jarol's impeccable vision combined with architect Richard Landry is truly something to behold.
Miller + Miller Architectural Photography
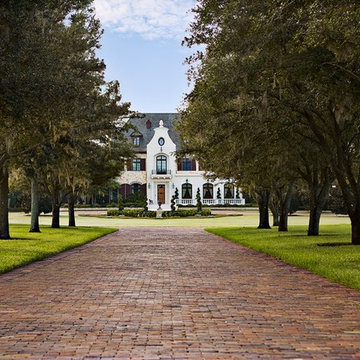
Photography by Jorge Alvarez.
Inspiration för ett mycket stort vintage vitt hus, med tre eller fler plan, blandad fasad, valmat tak och tak i shingel
Inspiration för ett mycket stort vintage vitt hus, med tre eller fler plan, blandad fasad, valmat tak och tak i shingel
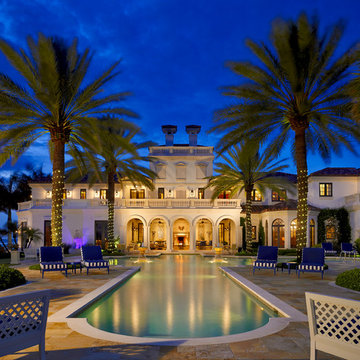
The grand rear facade of this Florida home features a loggia, McKinnon & Harris chaise lounges, and an upper balcony.
Taylor Architectural Photography
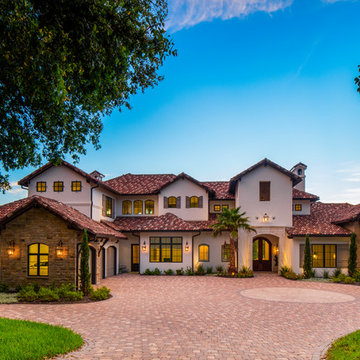
Idéer för att renovera ett stort medelhavsstil vitt hus, med två våningar, sadeltak och tak med takplattor
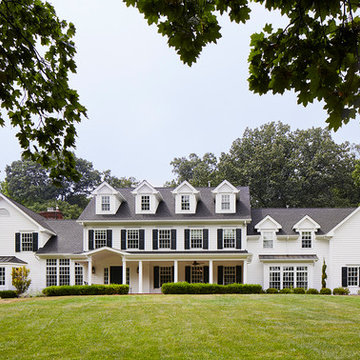
Martha O'Hara Interiors, Interior Design & Photo Styling | Corey Gaffer Photography
Please Note: All “related,” “similar,” and “sponsored” products tagged or listed by Houzz are not actual products pictured. They have not been approved by Martha O’Hara Interiors nor any of the professionals credited. For information about our work, please contact design@oharainteriors.com.
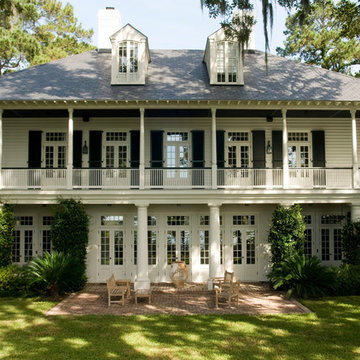
Rear elevation of Plantation Style residence in Spring Island, SC. Covered lower terrace and upper balcony. Dormer windows on Slate Shingle roof. Photography by: Kaufman Photography
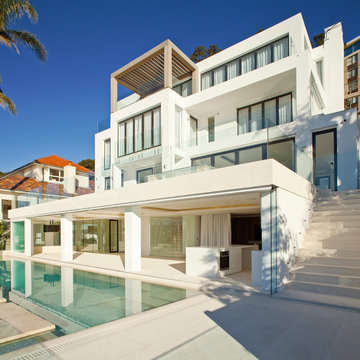
Rumpus room, entertaining area, infinity pool, travertine made grates and pool tile slabs, all imported from Europe made to measure.
Foto på ett stort medelhavsstil vitt hus, med tre eller fler plan och platt tak
Foto på ett stort medelhavsstil vitt hus, med tre eller fler plan och platt tak
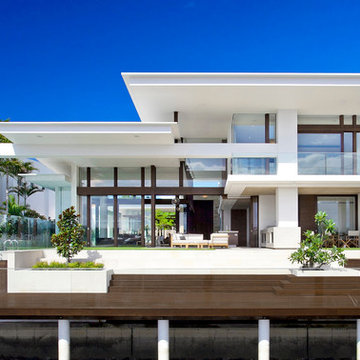
Building Designer: Gerard Smith Design
Photographer: Paul Smith Images
Winner of HIA House of the Year over $2M
Idéer för ett mycket stort modernt vitt hus, med två våningar och platt tak
Idéer för ett mycket stort modernt vitt hus, med två våningar och platt tak
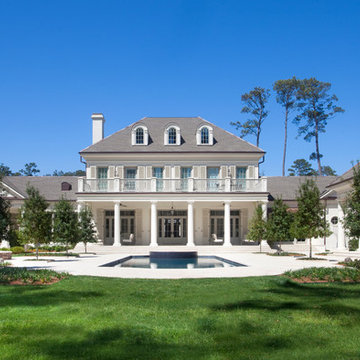
Exempel på ett mycket stort klassiskt vitt hus, med två våningar och valmat tak
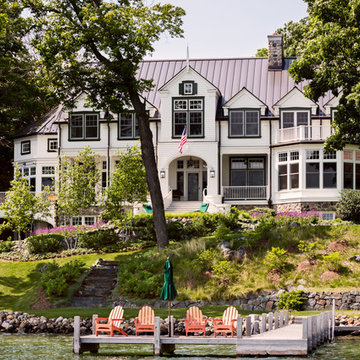
A lakeside dock invites conversation.
Foto på ett mycket stort lantligt vitt hus, med två våningar
Foto på ett mycket stort lantligt vitt hus, med två våningar
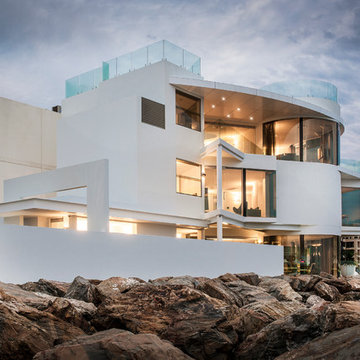
AN ENVIOUS SITE
Idéer för att renovera ett stort funkis vitt hus, med tre eller fler plan
Idéer för att renovera ett stort funkis vitt hus, med tre eller fler plan
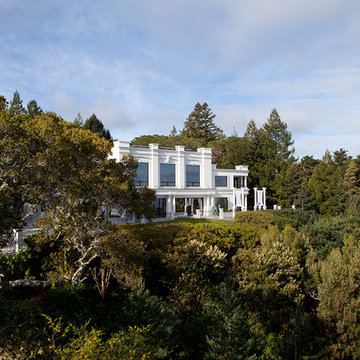
This 11,750 square foot mansion lies in Hillsborough, CA. Working with the existing massing of the home, the design is inspired by traditional architectural forms, utilizing columns and large courtyards to accentuate the grandeur of the residence and its setting.
Extensive traditional casework throughout the home was integrated with the latest in home automation technology, creating a synergy between two forms of luxury that can often conflict.
Taking advantage of the warm and sunny climate, a pool and courtyard were added, designed in a classical style to complement home while providing a world class space for entertaining.
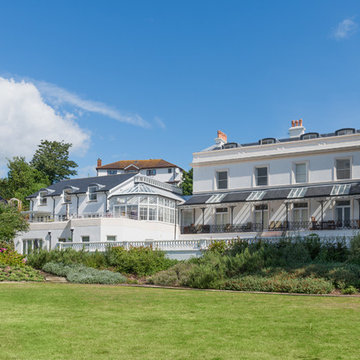
A stunning duplex apartment in this pretty converted Victorian Villa, Torquay, South Devon. Colin Cadle Photography, Photo Styling Jan Cadle. www.colincadle.com
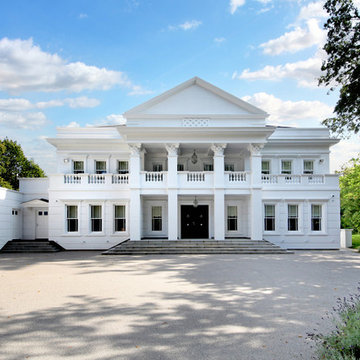
Klassisk inredning av ett mellanstort vitt hus, med tre eller fler plan och stuckatur
24 foton på vitt hus
1
