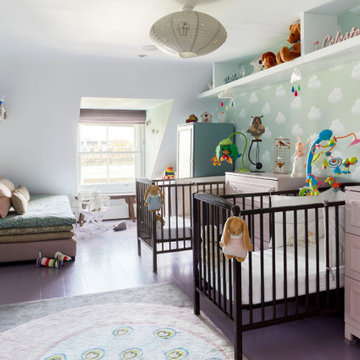214 foton på vitt kök, med bänkskiva i återvunnet glas
Sortera efter:
Budget
Sortera efter:Populärt i dag
21 - 40 av 214 foton
Artikel 1 av 3
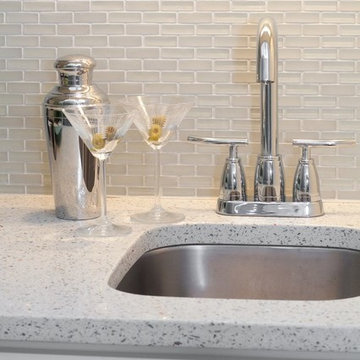
Inredning av ett modernt litet kök, med en undermonterad diskho, bänkskiva i återvunnet glas och rostfria vitvaror
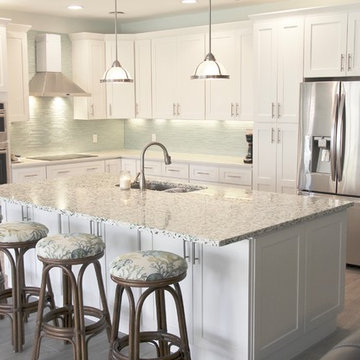
The coastal theme of this Vero Beach, FL kitchen design makes use of the recycled architectural glass, oyster shells and white marble chips in the Vetrazzo Emerald Coast countertops, skillfully fabricated and installed by Abbate Tile & Marble. A cool green glass backsplash plays off the countertops as well for a perfect beachy decor.
Photo Credit: Abbate Tile & Marble
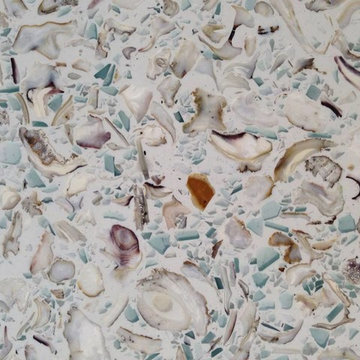
Manufacturer of custom recycled glass counter tops and landscape glass aggregate. The countertops are individually handcrafted and customized, using 100% recycled glass and diverting tons of glass from our landfills. The epoxy used is Low VOC (volatile organic compounds) and emits no off gassing. The newest product base is a high density, UV protected concrete. We now have indoor and outdoor options. As with the resin, the concrete offer the same creative aspects through glass choices.
Aqua glass and oysters 50% each
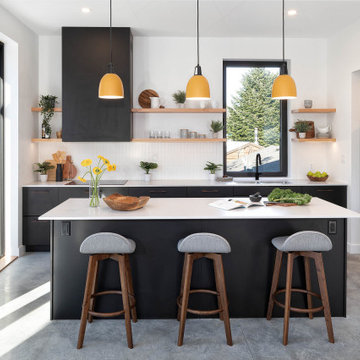
Modern kitchen in a Passive House. Simple and sleek design
Inredning av ett maritimt vit vitt kök, med en undermonterad diskho, släta luckor, svarta skåp, bänkskiva i återvunnet glas, vitt stänkskydd, stänkskydd i cementkakel, integrerade vitvaror, klinkergolv i keramik, en köksö och grått golv
Inredning av ett maritimt vit vitt kök, med en undermonterad diskho, släta luckor, svarta skåp, bänkskiva i återvunnet glas, vitt stänkskydd, stänkskydd i cementkakel, integrerade vitvaror, klinkergolv i keramik, en köksö och grått golv
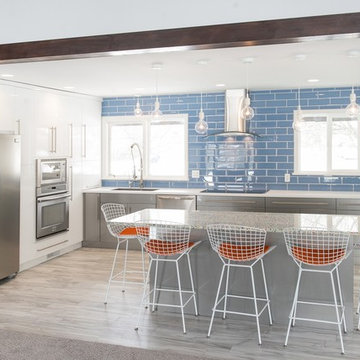
Joel Faurote
Bild på ett mellanstort maritimt l-kök, med en enkel diskho, bänkskiva i återvunnet glas, blått stänkskydd, stänkskydd i glaskakel, rostfria vitvaror, klinkergolv i keramik, en köksö, släta luckor och grå skåp
Bild på ett mellanstort maritimt l-kök, med en enkel diskho, bänkskiva i återvunnet glas, blått stänkskydd, stänkskydd i glaskakel, rostfria vitvaror, klinkergolv i keramik, en köksö, släta luckor och grå skåp
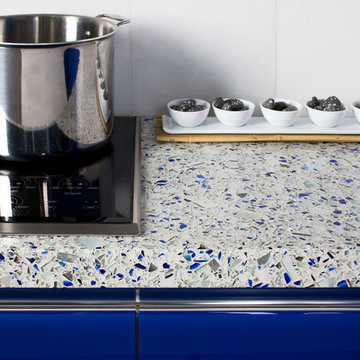
Chivalry Blue recycled glass countertop by Vetrazzo. A great clean look for a unique kitchen unlike any other!
Bild på ett funkis kök och matrum, med bänkskiva i återvunnet glas och vitt stänkskydd
Bild på ett funkis kök och matrum, med bänkskiva i återvunnet glas och vitt stänkskydd
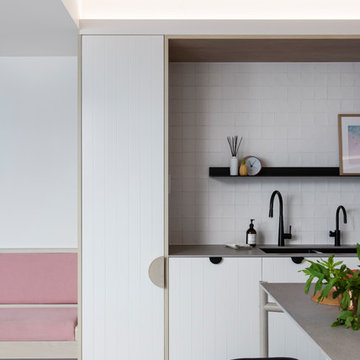
Pops of pink create a sense of playfulness.
Image: Nicole England
Inspiration för mellanstora moderna grått kök, med en dubbel diskho, vita skåp, bänkskiva i återvunnet glas, vitt stänkskydd, stänkskydd i cementkakel, svarta vitvaror, mellanmörkt trägolv och en köksö
Inspiration för mellanstora moderna grått kök, med en dubbel diskho, vita skåp, bänkskiva i återvunnet glas, vitt stänkskydd, stänkskydd i cementkakel, svarta vitvaror, mellanmörkt trägolv och en köksö
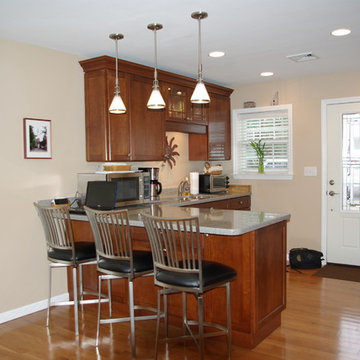
A simple efficient In-Law Suite Addition. Designed for 1 floor living with an internal ramp to allow for a wheelchair or walker. This connects directly into the existing house so the entire family can be together.
Photo by: Joshua Sukenick
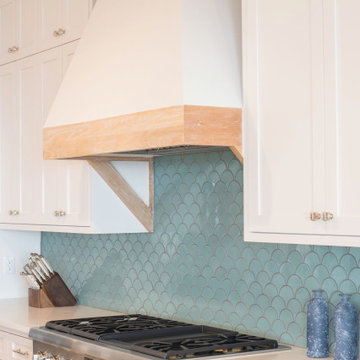
Bild på ett stort maritimt flerfärgad flerfärgat kök, med en nedsänkt diskho, vita skåp, bänkskiva i återvunnet glas, blått stänkskydd, stänkskydd i mosaik, rostfria vitvaror och flera köksöar
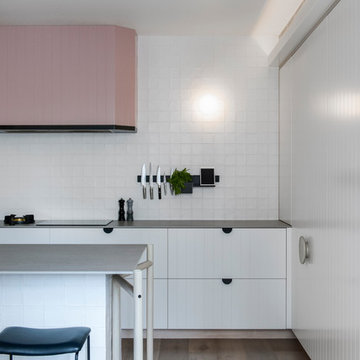
Light and airy finishes instill a feeling of openness, whilst textural elements such as the handmade matte white butcher tiles and V grooved cabinetry invent depth.
Image: Nicole England
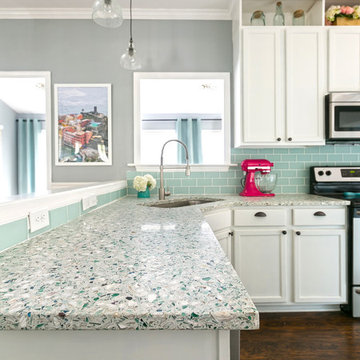
pbrickman
Idéer för ett mellanstort maritimt kök, med skåp i shakerstil, bänkskiva i återvunnet glas, blått stänkskydd, rostfria vitvaror, en köksö, en enkel diskho, vita skåp, mörkt trägolv, brunt golv och stänkskydd i tunnelbanekakel
Idéer för ett mellanstort maritimt kök, med skåp i shakerstil, bänkskiva i återvunnet glas, blått stänkskydd, rostfria vitvaror, en köksö, en enkel diskho, vita skåp, mörkt trägolv, brunt golv och stänkskydd i tunnelbanekakel
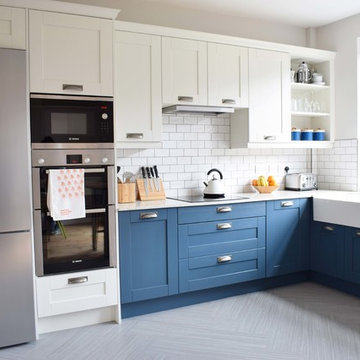
Inspiration för ett mellanstort funkis kök, med en rustik diskho, skåp i shakerstil, blå skåp, bänkskiva i återvunnet glas, vitt stänkskydd, stänkskydd i keramik, linoleumgolv, en halv köksö och grått golv
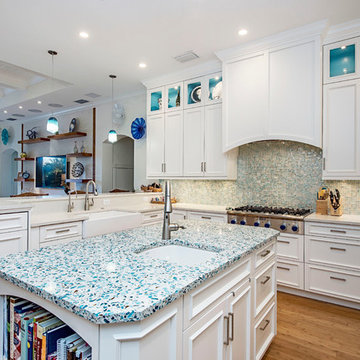
Bild på ett stort maritimt kök, med en rustik diskho, skåp i shakerstil, vita skåp, bänkskiva i återvunnet glas, blått stänkskydd, stänkskydd i mosaik, rostfria vitvaror, mellanmörkt trägolv, en köksö och brunt golv
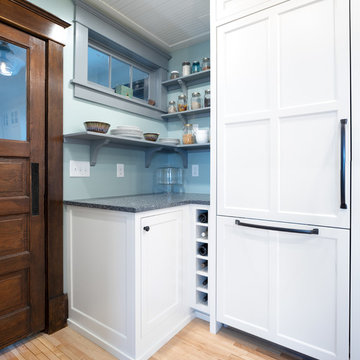
This 1907 home in the Ericsson neighborhood of South Minneapolis needed some love. A tiny, nearly unfunctional kitchen and leaking bathroom were ready for updates. The homeowners wanted to embrace their heritage, and also have a simple and sustainable space for their family to grow. The new spaces meld the home’s traditional elements with Traditional Scandinavian design influences.
In the kitchen, a wall was opened to the dining room for natural light to carry between rooms and to create the appearance of space. Traditional Shaker style/flush inset custom white cabinetry with paneled front appliances were designed for a clean aesthetic. Custom recycled glass countertops, white subway tile, Kohler sink and faucet, beadboard ceilings, and refinished existing hardwood floors complete the kitchen after all new electrical and plumbing.
In the bathroom, we were limited by space! After discussing the homeowners’ use of space, the decision was made to eliminate the existing tub for a new walk-in shower. By installing a curbless shower drain, floating sink and shelving, and wall-hung toilet; Castle was able to maximize floor space! White cabinetry, Kohler fixtures, and custom recycled glass countertops were carried upstairs to connect to the main floor remodel.
White and black porcelain hex floors, marble accents, and oversized white tile on the walls perfect the space for a clean and minimal look, without losing its traditional roots! We love the black accents in the bathroom, including black edge on the shower niche and pops of black hex on the floors.
Tour this project in person, September 28 – 29, during the 2019 Castle Home Tour!
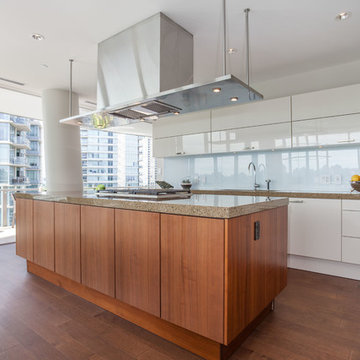
Philip Crocker
Collaborative design work between our clients and ourselves incorporating their own tastes, furniture and artwork as they downsized from a large home to an almost new condo. As with many of our projects we brought in our core group of trade specialists to consult and advise so that we could guide our clients through an easy process of option selections to meet their standards, timeline and budget. A very smooth project from beginning to end that included removal of the existing hardwood and carpet throughout, new painting throughout, some new lighting and detailed art glass work as well as custom metal and millwork. A successful project with excellent results and happy clients!
Do you want to renovate your condo?
Showcase Interiors Ltd. specializes in condo renovations. As well as thorough planning assistance including feasibility reviews and inspections, we can also provide permit acquisition services. We also possess Advanced Clearance through Worksafe BC and all General Liability Insurance for Strata Approval required for your proposed project.
Showcase Interiors Ltd. is a trusted, fully licensed and insured renovations firm offering exceptional service and high quality workmanship. We work with home and business owners to develop, manage and execute small to large renovations and unique installations. We work with accredited interior designers, engineers and authorities to deliver special projects from concept to completion on time & on budget. Our loyal clients love our integrity, reliability, level of service and depth of experience. Contact us today about your project and join our long list of satisfied clients!
We are a proud family business!
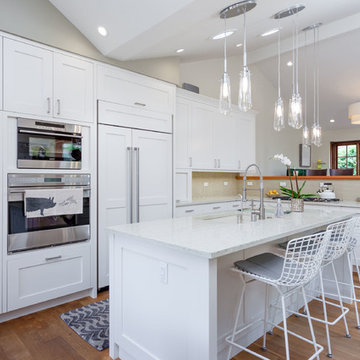
Custom kitchen with wolf and subzero appliances, Icestone counters, glass tile backsplashes, custom cabinets, Sun tunnel skylights, and recessed LED lighting. The pendants lights are Sonneman Teardrop and the island chairs are Bertoia.
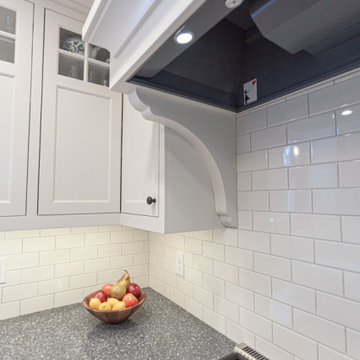
This 1907 home in Ericsson neighborhood of South Minneapolis was in need of some love. A tiny nearly unfunctional kitchen and leaking bathroom were ready for updates.. The homeowners wanted to embrace their heritage and also have a simple and sustainable space for their family to grow in. The new spaces meld the homes traditional elements with Traditional Scandinavian design influences.
In the kitchen, a wall was opened to the dining room for natural light to carry between rooms and create the appearance of space. Traditional Shaker style/flush inset custom white cabinetry with paneled front appliances were designed for a clean aesthetic. Custom recycled glass countertops, white subway tile, Kohler sink and faucet, beadboard ceilings, and refinished existing hardwood floors complete the kitchen with all new electrical and plumbing.
In the bathroom, we were limited by space! After discussing the homeowners use of space, the decision was made to eliminate the existing tub for a new walk-in shower. By installing a curb-less shower drain, floating sink and shelving, and wall hung toilet; we were able to maximize floor space! White cabinetry, Kohler fixtures, and custom recycled glass countertops were carried upstairs to connect to the main floor remodel. White and black porcelain hex floors, marble accents, and oversized white tile on the walls complete the space for a clean and minimal look without losing its traditional roots! We love the black accents in the space including black edge on the shower niche and pops of black hex on the floors.
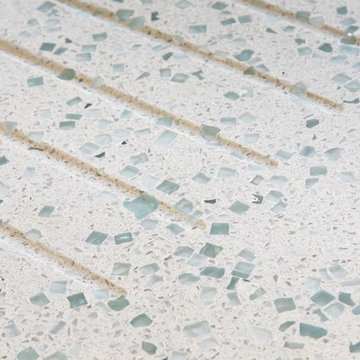
Andy Parsons
Idéer för små skandinaviska vitt kök med öppen planlösning, med en enkel diskho, släta luckor, bänkskiva i återvunnet glas, vitt stänkskydd, rostfria vitvaror, mellanmörkt trägolv och en köksö
Idéer för små skandinaviska vitt kök med öppen planlösning, med en enkel diskho, släta luckor, bänkskiva i återvunnet glas, vitt stänkskydd, rostfria vitvaror, mellanmörkt trägolv och en köksö
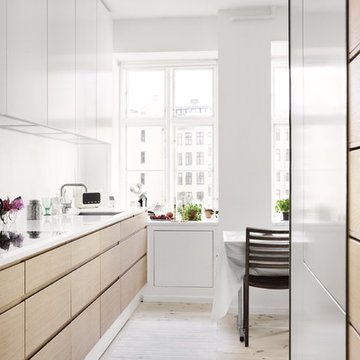
Bild på ett litet funkis linjärt kök och matrum, med släta luckor, skåp i ljust trä, en enkel diskho, bänkskiva i återvunnet glas, vitt stänkskydd, glaspanel som stänkskydd, vita vitvaror, målat trägolv och en köksö
214 foton på vitt kök, med bänkskiva i återvunnet glas
2
