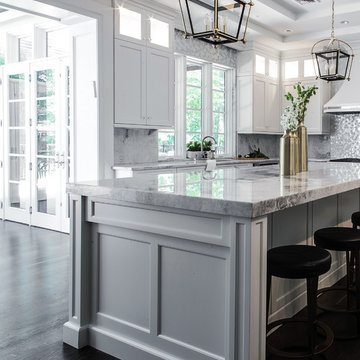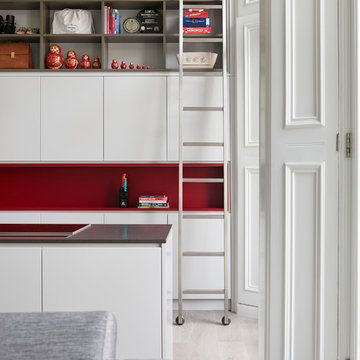38 695 foton på vitt kök, med bänkskiva i kvartsit
Sortera efter:
Budget
Sortera efter:Populärt i dag
41 - 60 av 38 695 foton
Artikel 1 av 3

Idéer för ett mellanstort modernt vit l-kök, med släta luckor, skåp i mörkt trä, vitt stänkskydd, integrerade vitvaror, mörkt trägolv, en köksö, brunt golv, en undermonterad diskho, bänkskiva i kvartsit och stänkskydd i sten

Studio KW Photography Designed by: Masterpiece Design Group
Bild på ett lantligt grå grått kök, med en nedsänkt diskho, luckor med infälld panel, vita skåp, bänkskiva i kvartsit, grått stänkskydd, stänkskydd i glaskakel, rostfria vitvaror, mellanmörkt trägolv, en köksö och brunt golv
Bild på ett lantligt grå grått kök, med en nedsänkt diskho, luckor med infälld panel, vita skåp, bänkskiva i kvartsit, grått stänkskydd, stänkskydd i glaskakel, rostfria vitvaror, mellanmörkt trägolv, en köksö och brunt golv

agajphoto
Idéer för mellanstora funkis grått kök, med en nedsänkt diskho, vita skåp, bänkskiva i kvartsit, grått stänkskydd, stänkskydd i keramik, rostfria vitvaror, ljust trägolv, en köksö och beiget golv
Idéer för mellanstora funkis grått kök, med en nedsänkt diskho, vita skåp, bänkskiva i kvartsit, grått stänkskydd, stänkskydd i keramik, rostfria vitvaror, ljust trägolv, en köksö och beiget golv

Inspiration för ett mellanstort vintage grå grått kök, med en rustik diskho, skåp i shakerstil, bänkskiva i kvartsit, rostfria vitvaror, en köksö, vita skåp, vitt stänkskydd, skiffergolv och grått golv

Photo by John Merkl
Idéer för att renovera ett mellanstort medelhavsstil beige beige kök med öppen planlösning, med en enkel diskho, skåp i shakerstil, skåp i ljust trä, bänkskiva i kvartsit, flerfärgad stänkskydd, stänkskydd i keramik, integrerade vitvaror, mellanmörkt trägolv, en köksö och brunt golv
Idéer för att renovera ett mellanstort medelhavsstil beige beige kök med öppen planlösning, med en enkel diskho, skåp i shakerstil, skåp i ljust trä, bänkskiva i kvartsit, flerfärgad stänkskydd, stänkskydd i keramik, integrerade vitvaror, mellanmörkt trägolv, en köksö och brunt golv

Bild på ett mellanstort vintage kök, med en rustik diskho, skåp i shakerstil, vita skåp, bänkskiva i kvartsit, vitt stänkskydd, stänkskydd i tunnelbanekakel, rostfria vitvaror, mellanmörkt trägolv, en köksö och brunt golv

White kitchen with stacked wall cabinets, custom range hood, and large island with plenty of seating.
Bild på ett mycket stort vintage kök, med en undermonterad diskho, skåp i shakerstil, vita skåp, bänkskiva i kvartsit, stänkskydd med metallisk yta, rostfria vitvaror, mörkt trägolv och en köksö
Bild på ett mycket stort vintage kök, med en undermonterad diskho, skåp i shakerstil, vita skåp, bänkskiva i kvartsit, stänkskydd med metallisk yta, rostfria vitvaror, mörkt trägolv och en köksö

Kat Alves-Photographer
Lantlig inredning av ett mellanstort kök, med en undermonterad diskho, skåp i shakerstil, grå skåp, bänkskiva i kvartsit, grått stänkskydd, stänkskydd i stenkakel, rostfria vitvaror, mellanmörkt trägolv och en köksö
Lantlig inredning av ett mellanstort kök, med en undermonterad diskho, skåp i shakerstil, grå skåp, bänkskiva i kvartsit, grått stänkskydd, stänkskydd i stenkakel, rostfria vitvaror, mellanmörkt trägolv och en köksö

Double height kitchen with ladder
Contemporary kitchen designed and made by hand with flat panel cabinetry and open shelving. Two grey tones are used with red accents to contrast and create dramatic elegance in this double height space.
Particularly beautiful as the new bespoke kitchen sits next to the property's original french doors and folding shutters.

Inspiration för mellanstora lantliga kök, med en rustik diskho, skåp i shakerstil, grå skåp, vitt stänkskydd, stänkskydd i tunnelbanekakel, rostfria vitvaror, mellanmörkt trägolv, en halv köksö, bänkskiva i kvartsit och brunt golv

Down-to-studs remodel and second floor addition. The original house was a simple plain ranch house with a layout that didn’t function well for the family. We changed the house to a contemporary Mediterranean with an eclectic mix of details. Space was limited by City Planning requirements so an important aspect of the design was to optimize every bit of space, both inside and outside. The living space extends out to functional places in the back and front yards: a private shaded back yard and a sunny seating area in the front yard off the kitchen where neighbors can easily mingle with the family. A Japanese bath off the master bedroom upstairs overlooks a private roof deck which is screened from neighbors’ views by a trellis with plants growing from planter boxes and with lanterns hanging from a trellis above.
Photography by Kurt Manley.
https://saikleyarchitects.com/portfolio/modern-mediterranean/

See the before images and get more info about this project at this link >>>> http://carlaaston.com/designed/white-kitchen-designed-by-carla-aston / Miro Dvorscak, photographer

Dans cette cuisine, on retrouve les façades vertes de gris fusionnant avec les façades en bois, réhaussées par des poignées en métal noir, offrant un design épuré.
Cette composition crée un équilibre visuel parfait, souligné par le plan de travail « Ethereal Glow » en quartz de chez @easyplan.

Exempel på ett stort 60 tals grå grått kök, med en integrerad diskho, blå skåp, bänkskiva i kvartsit, grönt stänkskydd, stänkskydd i keramik, rostfria vitvaror, ljust trägolv, en köksö och beiget golv

Inspiration för ett mellanstort skandinaviskt grå grått kök, med släta luckor, grå skåp, bänkskiva i kvartsit, grått stänkskydd, integrerade vitvaror, klinkergolv i porslin och grått golv

In this remodel we painted the existing perimeter cabinets a soft sea salt color and built a new island that included a cozy banquette that faces the gorgeous view of the Flatirons.

Welcome to our latest kitchen renovation project, where classic French elegance meets contemporary design in the heart of Great Falls, VA. In this transformation, we aim to create a stunning kitchen space that exudes sophistication and charm, capturing the essence of timeless French style with a modern twist.
Our design centers around a harmonious blend of light gray and off-white tones, setting a serene and inviting backdrop for this kitchen makeover. These neutral hues will work in harmony to create a calming ambiance and enhance the natural light, making the kitchen feel open and welcoming.
To infuse a sense of nature and add a striking focal point, we have carefully selected green cabinets. The rich green hue, reminiscent of lush gardens, brings a touch of the outdoors into the space, creating a unique and refreshing visual appeal. The cabinets will be thoughtfully placed to optimize both functionality and aesthetics.
The heart of this project lies in the eye-catching French-style range and exquisite light fixture. The hood, adorned with intricate detailing, will become a captivating centerpiece above the cooking area. Its classic charm will evoke the grandeur of French country homes, while also providing efficient ventilation for a pleasant cooking experience.

This small 1910 bungalow was long overdue for an update. The goal was to lighten everything up without sacrificing the original architecture. Iridescent subway tile, lighted reeded glass, and white cabinets help to bring sparkle to a space with little natural light. I designed the custom made cabinets with inset doors and curvy shaped toe kicks as a nod to the arts and crafts period. It's all topped off with black hardware, countertops and lighting to create contrast and drama. The result is an up-to-date space ready for entertaining!

To create a welcoming gathering space and a stronger connection the outdoors, the kitchen was reconfigured and opened up to the front entry of the home. To improve traffic flow, an additional doorway to the adjacent family room was added.

Prada Interiors, LLC
Bar area with a view of the island, stove and wooden shelves.
Klassisk inredning av ett mellanstort flerfärgad flerfärgat l-kök, med en rustik diskho, skåp i shakerstil, vita skåp, bänkskiva i kvartsit, flerfärgad stänkskydd, rostfria vitvaror, ljust trägolv, en köksö och flerfärgat golv
Klassisk inredning av ett mellanstort flerfärgad flerfärgat l-kök, med en rustik diskho, skåp i shakerstil, vita skåp, bänkskiva i kvartsit, flerfärgad stänkskydd, rostfria vitvaror, ljust trägolv, en köksö och flerfärgat golv
38 695 foton på vitt kök, med bänkskiva i kvartsit
3