27 416 foton på vitt kök, med beiget golv
Sortera efter:
Budget
Sortera efter:Populärt i dag
201 - 220 av 27 416 foton
Artikel 1 av 3

Idéer för att renovera ett mellanstort funkis kök, med en integrerad diskho, släta luckor, svarta skåp, bänkskiva i kvarts, stänkskydd i trä, svarta vitvaror, ljust trägolv, en köksö och beiget golv
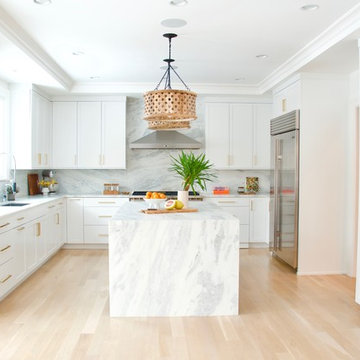
DENISE DAVIES
Foto på ett mellanstort funkis kök, med släta luckor, skåp i mellenmörkt trä, bänkskiva i täljsten, grått stänkskydd, ljust trägolv, en köksö, en undermonterad diskho, stänkskydd i sten, rostfria vitvaror och beiget golv
Foto på ett mellanstort funkis kök, med släta luckor, skåp i mellenmörkt trä, bänkskiva i täljsten, grått stänkskydd, ljust trägolv, en köksö, en undermonterad diskho, stänkskydd i sten, rostfria vitvaror och beiget golv
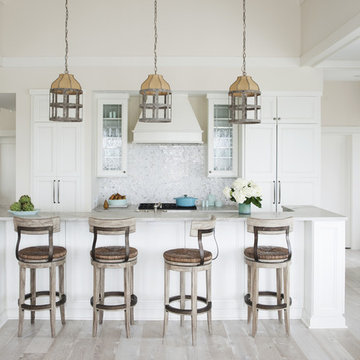
Anthony-Masterson
Exempel på ett stort maritimt kök, med luckor med infälld panel, vita skåp, rostfria vitvaror, ljust trägolv, en köksö, en rustik diskho, marmorbänkskiva, vitt stänkskydd, stänkskydd i glaskakel och beiget golv
Exempel på ett stort maritimt kök, med luckor med infälld panel, vita skåp, rostfria vitvaror, ljust trägolv, en köksö, en rustik diskho, marmorbänkskiva, vitt stänkskydd, stänkskydd i glaskakel och beiget golv
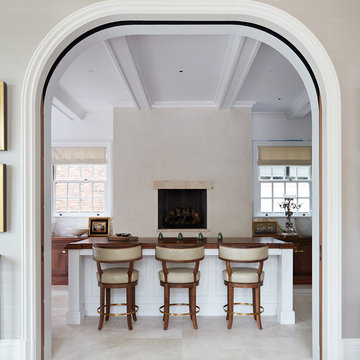
Originally built in 1929 and designed by famed architect Albert Farr who was responsible for the Wolf House that was built for Jack London in Glen Ellen, this building has always had tremendous historical significance. In keeping with tradition, the new design incorporates intricate plaster crown moulding details throughout with a splash of contemporary finishes lining the corridors. From venetian plaster finishes to German engineered wood flooring this house exhibits a delightful mix of traditional and contemporary styles. Many of the rooms contain reclaimed wood paneling, discretely faux-finished Trufig outlets and a completely integrated Savant Home Automation system. Equipped with radiant flooring and forced air-conditioning on the upper floors as well as a full fitness, sauna and spa recreation center at the basement level, this home truly contains all the amenities of modern-day living. The primary suite area is outfitted with floor to ceiling Calacatta stone with an uninterrupted view of the Golden Gate bridge from the bathtub. This building is a truly iconic and revitalized space.
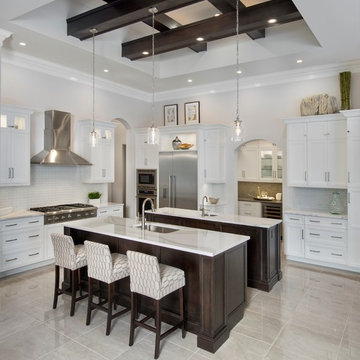
Giovanni Photography
Inspiration för stora klassiska kök, med vita skåp, vitt stänkskydd, rostfria vitvaror, flera köksöar, beiget golv, en undermonterad diskho och skåp i shakerstil
Inspiration för stora klassiska kök, med vita skåp, vitt stänkskydd, rostfria vitvaror, flera köksöar, beiget golv, en undermonterad diskho och skåp i shakerstil
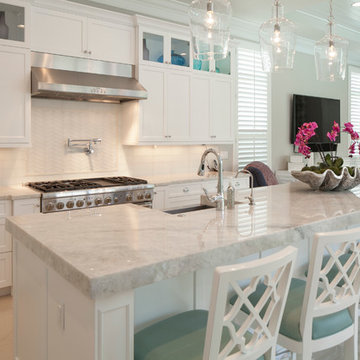
Coastal Kitchen by Understated Elegance
Exempel på ett stort klassiskt kök, med vitt stänkskydd, en köksö, en rustik diskho, skåp i shakerstil, vita skåp, marmorbänkskiva, stänkskydd i porslinskakel, rostfria vitvaror, marmorgolv och beiget golv
Exempel på ett stort klassiskt kök, med vitt stänkskydd, en köksö, en rustik diskho, skåp i shakerstil, vita skåp, marmorbänkskiva, stänkskydd i porslinskakel, rostfria vitvaror, marmorgolv och beiget golv
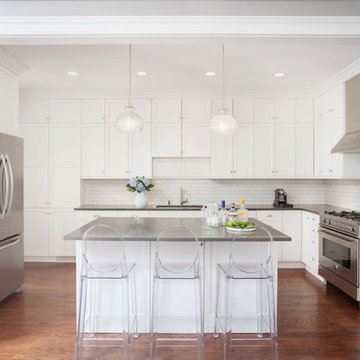
This kitchen renovation was a complete remodel. The access to the kitchen was originally where the fridge is. The clients wanted a classic white kitchen that was open to the dining room and transformed this house into a more social space. Done.
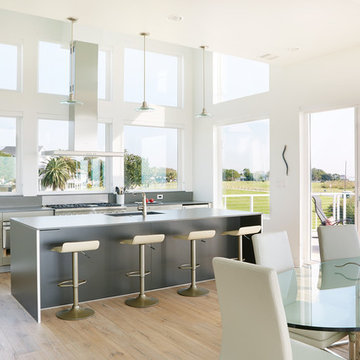
Photography by Jill Broussard
Idéer för ett mycket stort modernt kök, med en dubbel diskho, släta luckor, grå skåp, bänkskiva i kvarts, grönt stänkskydd, rostfria vitvaror, ljust trägolv, en köksö och beiget golv
Idéer för ett mycket stort modernt kök, med en dubbel diskho, släta luckor, grå skåp, bänkskiva i kvarts, grönt stänkskydd, rostfria vitvaror, ljust trägolv, en köksö och beiget golv
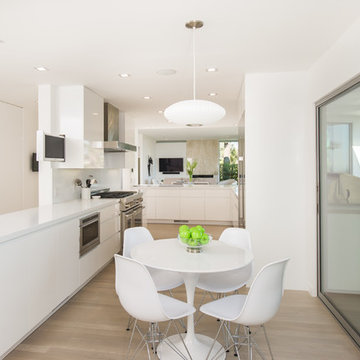
Inspiration för moderna kök, med släta luckor, vita skåp, rostfria vitvaror, ljust trägolv och beiget golv
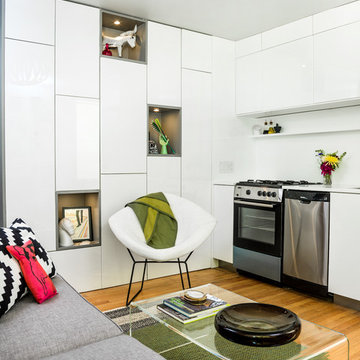
The full kitchen in the primary living space utilizes compact appliances and sleek, white cabinetry on touch latch hardware. The clean look of the cabinetry without visible hardware contributes to the modern and clutter-free appearance of the space while concealing ample storage and function.
Photography by Cynthia Lynn Photography
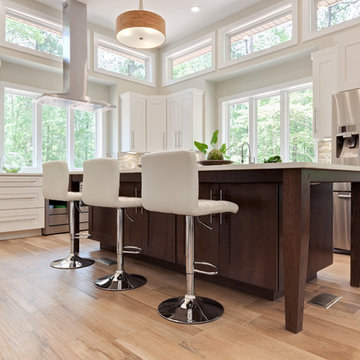
Contemporary White Kitchen with Dark Island
Sacha Griffin - Southern Digita
Inspiration för mycket stora moderna vitt kök, med en rustik diskho, skåp i shakerstil, vita skåp, bänkskiva i kvarts, beige stänkskydd, stänkskydd i glaskakel, rostfria vitvaror, klinkergolv i porslin, en köksö och beiget golv
Inspiration för mycket stora moderna vitt kök, med en rustik diskho, skåp i shakerstil, vita skåp, bänkskiva i kvarts, beige stänkskydd, stänkskydd i glaskakel, rostfria vitvaror, klinkergolv i porslin, en köksö och beiget golv
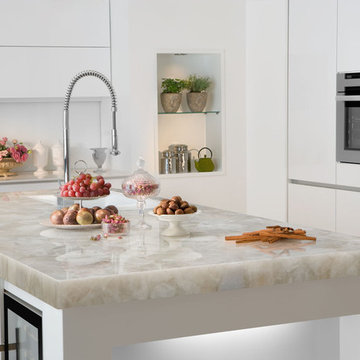
Beautiful contemporary kitchen featuring white quartz countertops
Idéer för avskilda, stora funkis l-kök, med en dubbel diskho, släta luckor, vita skåp, bänkskiva i kvartsit, vitt stänkskydd, rostfria vitvaror, en köksö och beiget golv
Idéer för avskilda, stora funkis l-kök, med en dubbel diskho, släta luckor, vita skåp, bänkskiva i kvartsit, vitt stänkskydd, rostfria vitvaror, en köksö och beiget golv

When the homeowners purchased this Victorian family home, they immediately set about planning the extension that would create a more viable space for an open plan kitchen, dining and living area. Approximately two years later their dream home is now finished. The extension was designed off the original kitchen and has a large roof lantern that sits directly above the main kitchen and soft seating area beyond. French windows open out onto the garden which is perfect for the summer months. This is truly a classic contemporary space that feels so calm and collected when you walk in – the perfect antidote to the hustle and bustle of modern family living.
Carefully zoning the kitchen, dining and living areas was the key to the success of this project and it works perfectly. The classic Lacanche range cooker is housed in a false chimney that is designed to suit the proportion and scale of the room perfectly. The Lacanche oven is the 100cm Cluny model with two large ovens – one static and one dual function static / convection with a classic 5 burner gas hob. Finished in stainless steel with a brass trim, this classic French oven looks completely at home in this Humphrey Munson kitchen.
The main prep area is on the island positioned directly in front of the main cooking run, with a prep sink handily located to the left hand side. There is seating for three at the island with a breakfast bar at the opposite end to the prep sink which is conveniently located near to the banquette dining area. Delineated from the prep area by the natural wooden worktop finished in Portobello oak (the same accent wood used throughout the kitchen), the breakfast bar is a great spot for serving drinks to friends before dinner or for the children to have their meals at breakfast time and after school.
The sink run is on the other side of the L shape in this kitchen and it has open artisan shelves above for storing everyday items like glassware and tableware. Either side of the sink is an integrated Miele dishwasher and a pull out Eurocargo bin to make clearing away dishes really easy. The use of open shelving here really helps the space to feel open and calm and there is a curved countertop cupboard in the corner providing space for storing teas, coffees and biscuits so that everything is to hand when making hot drinks.
The Fisher & Paykel fridge freezer has Nickleby cabinetry surrounding it with space above for storing cookbooks but there is also another under-counter fridge in the island for additional cold food storage. The cook’s pantry provides masses of storage for dry ingredients as well as housing the freestanding microwave which is always a fantastic option when you want to keep integrated appliances to a minimum in order to maximise storage space in the main kitchen.
Hardware throughout this kitchen is antique brass – this is a living finish that weathers with use over time. The glass globe pendant lighting above the island was designed by us and has antique brass hardware too. The flooring is Babington limestone tumbled which has bags of character thanks to the natural fissures within the stone and creates the perfect flooring choice for this classic contemporary kitchen.
Photo Credit: Paul Craig

Klassisk inredning av ett svart svart u-kök, med en undermonterad diskho, luckor med infälld panel, vita skåp, vitt stänkskydd, stänkskydd i sten, integrerade vitvaror, ljust trägolv, en köksö och beiget golv

To spotlight the owners’ worldly decor, this remodel quietly complements the furniture and art textures, colors, and patterns abundant in this beautiful home.
The original master bath had a 1980s style in dire need of change. By stealing an adjacent bedroom for the new master closet, the bath transformed into an artistic and spacious space. The jet-black herringbone-patterned floor adds visual interest to highlight the freestanding soaking tub. Schoolhouse-style shell white sconces flank the matching his and her vanities. The new generous master shower features polished nickel dual shower heads and hand shower and is wrapped in Bedrosian Porcelain Manifica Series in Luxe White with satin finish.
The kitchen started as dated and isolated. To add flow and more natural light, the wall between the bar and the kitchen was removed, along with exterior windows, which allowed for a complete redesign. The result is a streamlined, open, and light-filled kitchen that flows into the adjacent family room and bar areas – perfect for quiet family nights or entertaining with friends.
Crystal Cabinets in white matte sheen with satin brass pulls, and the white matte ceramic backsplash provides a sleek and neutral palette. The newly-designed island features Calacutta Royal Leather Finish quartz and Kohler sink and fixtures. The island cabinets are finished in black sheen to anchor this seating and prep area, featuring round brass pendant fixtures. One end of the island provides the perfect prep and cut area with maple finish butcher block to match the stove hood accents. French White Oak flooring warms the entire area. The Miele 48” Dual Fuel Range with Griddle offers the perfect features for simple or gourmet meal preparation. A new dining nook makes for picture-perfect seating for night or day dining.
Welcome to artful living in Worldly Heritage style.
Photographer: Andrew - OpenHouse VC

Inredning av ett modernt mellanstort vit vitt l-kök, med släta luckor, marmorbänkskiva, ljust trägolv, en köksö, vitt stänkskydd, stänkskydd i marmor, rostfria vitvaror, beiget golv och en undermonterad diskho

California Closets custom pantry in Italian imported Linen finish from the Tesoro collection. Minneapolis home located in Linden Hills with built-in storage for fruits, vegetables, bulk purchases and overflow space. Baskets with canvas liners. Open drawers for cans and boxed goods. Open shelving and countertop space for larger appliances.
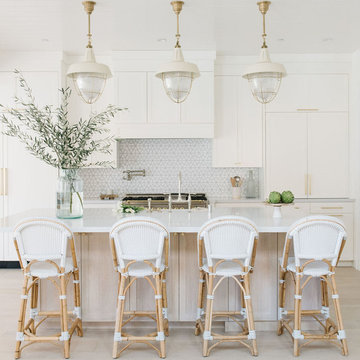
Idéer för att renovera ett maritimt vit vitt l-kök, med luckor med infälld panel, vita skåp, vitt stänkskydd, integrerade vitvaror, ljust trägolv och beiget golv
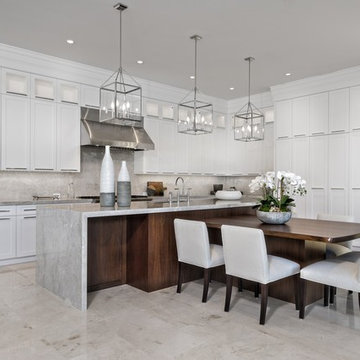
This contemporary home is a combination of modern and contemporary styles. With high back tufted chairs and comfy white living furniture, this home creates a warm and inviting feel. The marble desk and the white cabinet kitchen gives the home an edge of sleek and clean.

For this classic San Francisco William Wurster house, we complemented the iconic modernist architecture, urban landscape, and Bay views with contemporary silhouettes and a neutral color palette. We subtly incorporated the wife's love of all things equine and the husband's passion for sports into the interiors. The family enjoys entertaining, and the multi-level home features a gourmet kitchen, wine room, and ample areas for dining and relaxing. An elevator conveniently climbs to the top floor where a serene master suite awaits.
27 416 foton på vitt kök, med beiget golv
11