2 457 foton på vitt kök, med cementgolv
Sortera efter:Populärt i dag
121 - 140 av 2 457 foton
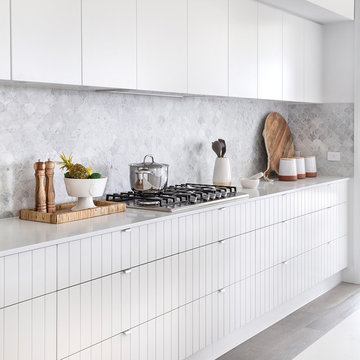
Maritim inredning av ett stort vit vitt kök, med en nedsänkt diskho, skåp i shakerstil, vita skåp, bänkskiva i koppar, glaspanel som stänkskydd, vita vitvaror, cementgolv, flera köksöar och grått golv
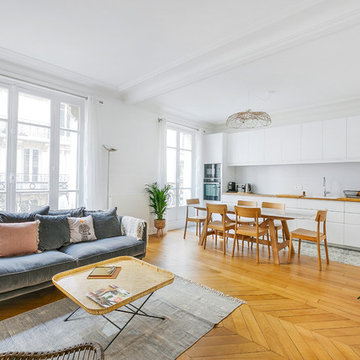
immophotos.fr
Inredning av ett nordiskt stort linjärt kök och matrum, med en nedsänkt diskho, vita skåp, träbänkskiva, vitt stänkskydd, stänkskydd i metallkakel och cementgolv
Inredning av ett nordiskt stort linjärt kök och matrum, med en nedsänkt diskho, vita skåp, träbänkskiva, vitt stänkskydd, stänkskydd i metallkakel och cementgolv
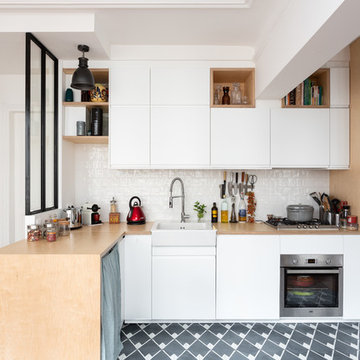
Stéphane Vasco
Bild på ett litet minimalistiskt beige beige kök, med en rustik diskho, släta luckor, vita skåp, träbänkskiva, vitt stänkskydd, rostfria vitvaror, stänkskydd i keramik, cementgolv och grått golv
Bild på ett litet minimalistiskt beige beige kök, med en rustik diskho, släta luckor, vita skåp, träbänkskiva, vitt stänkskydd, rostfria vitvaror, stänkskydd i keramik, cementgolv och grått golv
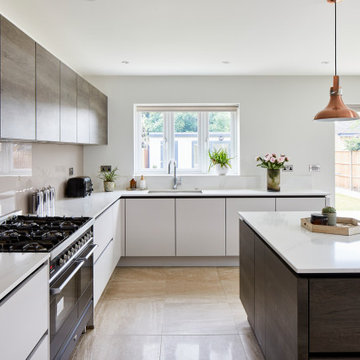
Satin Grey Velvet Laquer soft touch doors with Dakota wood as a contrast,
complimented by the one and only Silestone Calacutta Gold worktops
Inspiration för stora moderna vitt kök, med släta luckor, grå skåp, granitbänkskiva, grått stänkskydd, cementgolv, en köksö och beiget golv
Inspiration för stora moderna vitt kök, med släta luckor, grå skåp, granitbänkskiva, grått stänkskydd, cementgolv, en köksö och beiget golv

Inredning av ett eklektiskt grå grått parallellkök, med en undermonterad diskho, släta luckor, vita skåp, bänkskiva i kvarts, gult stänkskydd, stänkskydd i cementkakel, rostfria vitvaror, cementgolv, en köksö och gult golv
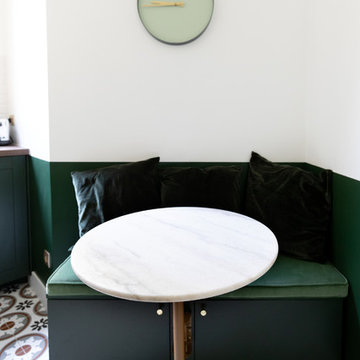
Design Charlotte Féquet
Photos Laura Jacques
Inspiration för ett avskilt, litet funkis brun brunt l-kök, med en enkel diskho, luckor med profilerade fronter, gröna skåp, träbänkskiva, vitt stänkskydd, stänkskydd i tunnelbanekakel, svarta vitvaror, cementgolv och flerfärgat golv
Inspiration för ett avskilt, litet funkis brun brunt l-kök, med en enkel diskho, luckor med profilerade fronter, gröna skåp, träbänkskiva, vitt stänkskydd, stänkskydd i tunnelbanekakel, svarta vitvaror, cementgolv och flerfärgat golv
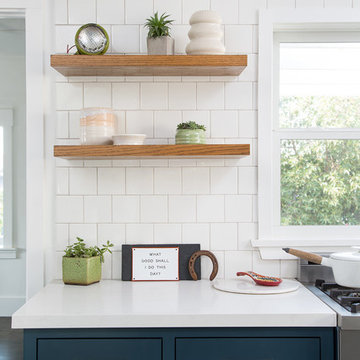
This is a kitchen remodel in a Craftsman style home located in the Highland Park neighborhood of Los Angeles, CA. Photo: Meghan Bob Photography
Inredning av ett amerikanskt avskilt, mellanstort u-kök, med en rustik diskho, skåp i shakerstil, blå skåp, bänkskiva i kvarts, vitt stänkskydd, stänkskydd i keramik, rostfria vitvaror, cementgolv och blått golv
Inredning av ett amerikanskt avskilt, mellanstort u-kök, med en rustik diskho, skåp i shakerstil, blå skåp, bänkskiva i kvarts, vitt stänkskydd, stänkskydd i keramik, rostfria vitvaror, cementgolv och blått golv
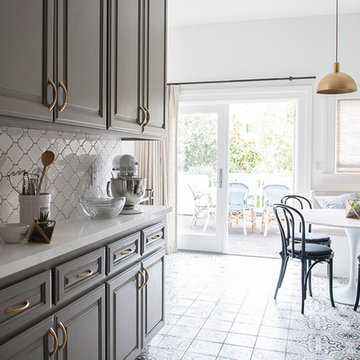
Idéer för små vintage kök, med grå skåp, vitt stänkskydd, stänkskydd i keramik, cementgolv, luckor med upphöjd panel, rostfria vitvaror, bänkskiva i kvartsit och flerfärgat golv
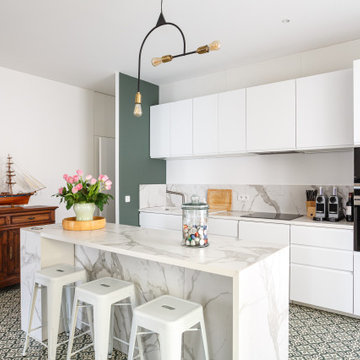
Cuisine blanche, épurée avec crédence et plan de travail fait en grande dalle de carrelage effet marbre. Touche de couleur Card room green de chez Farrow & ball et sol carreaux de ciemnt.

Our overall design concept for the renovation of this space was to optimize the functional space for a family of five and accentuate the existing window. In the renovation, we eliminated a huge centrally located kitchen island which acted as an obstacle to the feeling of the space and focused on creating an elegant and balanced plan promoting movement, simplicity and precisely executed details. We held strong to having the kitchen cabinets, wherever possible, float off the floor to give the subtle impression of lightness avoiding a bottom heavy look. The cabinets were painted a pale tinted green to reduce the empty effect of light flooding a white kitchen leaving a softness and complementing the gray tiles.
To integrate the existing dining room with the kitchen, we simply added some classic dining chairs and a dynamic light fixture, juxtaposing the geometry of the boxy kitchen with organic curves and triangular lights to balance the clean design with an inviting warmth.
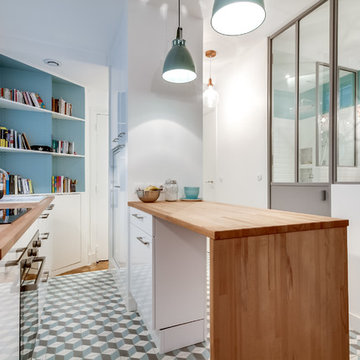
Le projet : Aux Batignolles, un studio parisien de 25m2 laissé dans son jus avec une minuscule cuisine biscornue dans l’entrée et une salle de bains avec WC, vieillotte en plein milieu de l’appartement.
La jeune propriétaire souhaite revoir intégralement les espaces pour obtenir un studio très fonctionnel et clair.
Notre solution : Nous allons faire table rase du passé et supprimer tous les murs. Grâce à une surélévation partielle du plancher pour les conduits sanitaires, nous allons repenser intégralement l’espace tout en tenant compte de différentes contraintes techniques.
Une chambre en alcôve surélevée avec des rangements tiroirs dissimulés en dessous, dont un avec une marche escamotable, est créée dans l’espace séjour. Un dressing coulissant à la verticale complète les rangements et une verrière laissera passer la lumière. La salle de bains est équipée d’une grande douche à l’italienne et d’un plan vasque sur-mesure avec lave-linge encastré. Les WC sont indépendants. La cuisine est ouverte sur le séjour et est équipée de tout l’électroménager nécessaire avec un îlot repas très convivial. Un meuble d’angle menuisé permet de ranger livres et vaisselle.
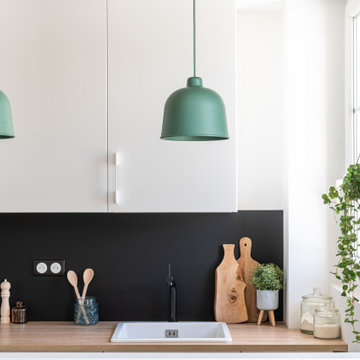
Idéer för ett mellanstort modernt kök, med en enkel diskho, släta luckor, vita skåp, träbänkskiva, svart stänkskydd, cementgolv, en köksö och svart golv

Nos clients ont fait appel à notre agence pour une rénovation partielle.
L'une des pièces à rénover était le salon & la cuisine. Les deux pièces étaient auparavant séparées par un mur.
Nous avons déposé ce dernier pour le remplacer par une verrière semi-ouverte. Ainsi la lumière circule, les espaces s'ouvrent tout en restant délimités esthétiquement.
Les pièces étant tout en longueur, nous avons décidé de concevoir la verrière avec des lignes déstructurées. Ceci permet d'avoir un rendu dynamique et esthétique.
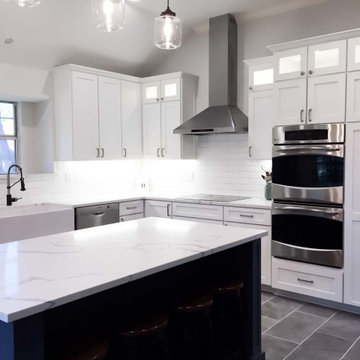
The PLFW 129E wall range hood is a sleek, modern range hood. With a thin, tapered design, this will surely impress your guests. The attractive LCD touch panel will catch people's attention – not to mention it's easy to use. On this panel, you can adjust your blower to four different speeds for the ultimate flexibility while cooking. The blower pulls a max of 900 CFM, which is great for frequent cooks. Two LED lights under the front of the hood keep your cooktop bright, helping you cook efficiently.
For more information on the PLFW 129E, click on the link below:
https://www.prolinerangehoods.com/catalogsearch/result/?q=plfw%20129E
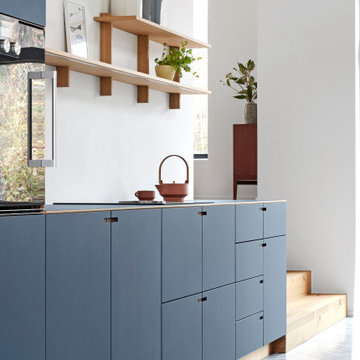
Inspiration för stora moderna blått kök, med släta luckor, blå skåp, integrerade vitvaror, cementgolv, en köksö och grått golv
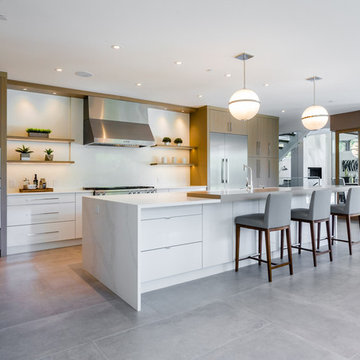
David Kimber
Inredning av ett modernt stort vit vitt kök, med en undermonterad diskho, släta luckor, cementgolv, en köksö, grått golv, skåp i mellenmörkt trä, bänkskiva i kvartsit, vitt stänkskydd, stänkskydd i sten och rostfria vitvaror
Inredning av ett modernt stort vit vitt kök, med en undermonterad diskho, släta luckor, cementgolv, en köksö, grått golv, skåp i mellenmörkt trä, bänkskiva i kvartsit, vitt stänkskydd, stänkskydd i sten och rostfria vitvaror
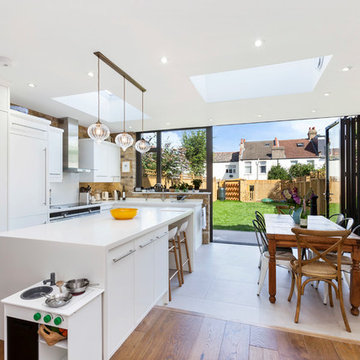
Bild på ett mellanstort funkis linjärt kök med öppen planlösning, med släta luckor, vita skåp, bänkskiva i kvartsit, cementgolv, en köksö och grått golv
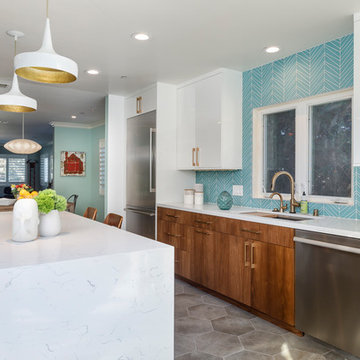
Inredning av ett 50 tals avskilt, stort u-kök, med en undermonterad diskho, släta luckor, skåp i mellenmörkt trä, bänkskiva i kvartsit, blått stänkskydd, stänkskydd i glaskakel, rostfria vitvaror, cementgolv, en köksö och grått golv
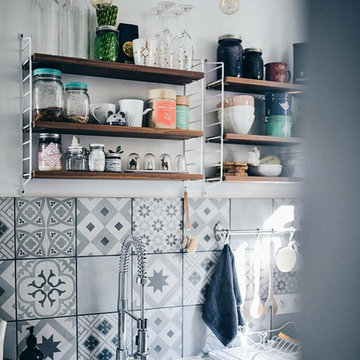
Exempel på ett avskilt, litet skandinaviskt linjärt kök, med en enkel diskho, luckor med infälld panel, vita skåp, träbänkskiva, grått stänkskydd, stänkskydd i cementkakel, vita vitvaror, cementgolv och grått golv
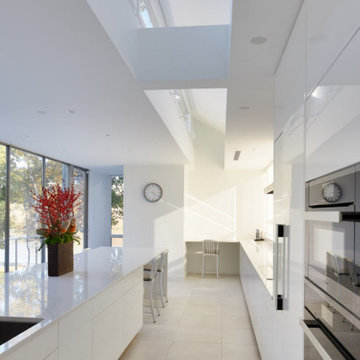
Foto på ett stort funkis vit linjärt kök och matrum, med en undermonterad diskho, släta luckor, vita skåp, bänkskiva i kvartsit, vitt stänkskydd, vita vitvaror, cementgolv, en köksö och grått golv
2 457 foton på vitt kök, med cementgolv
7